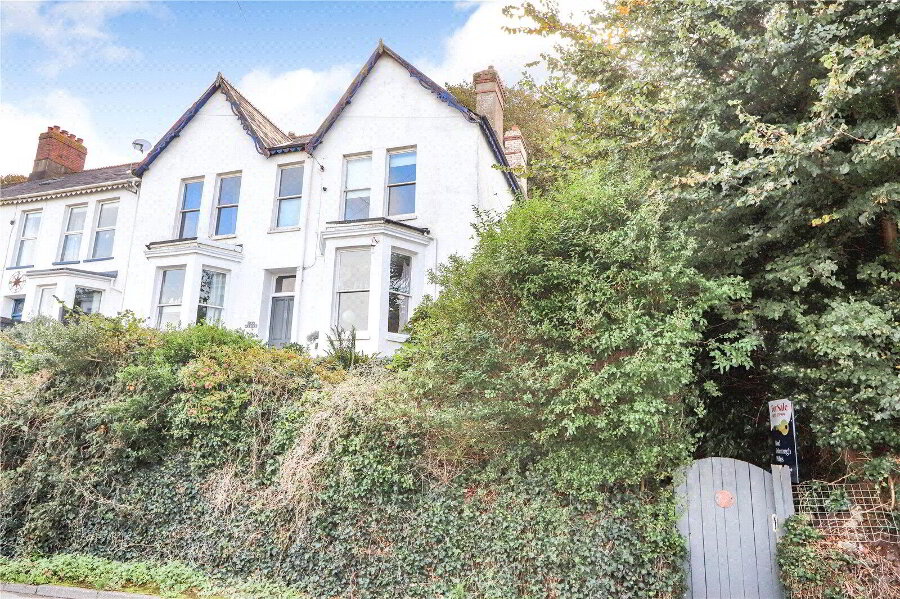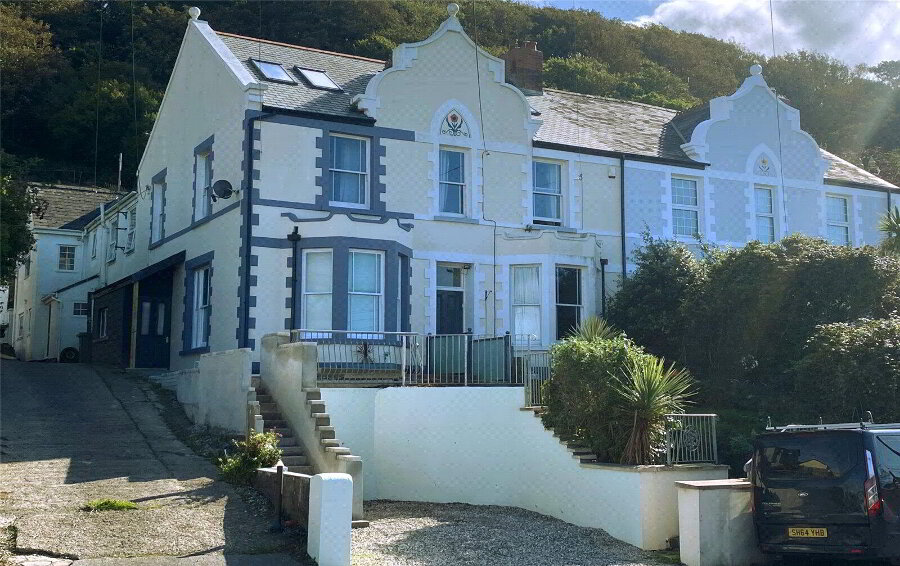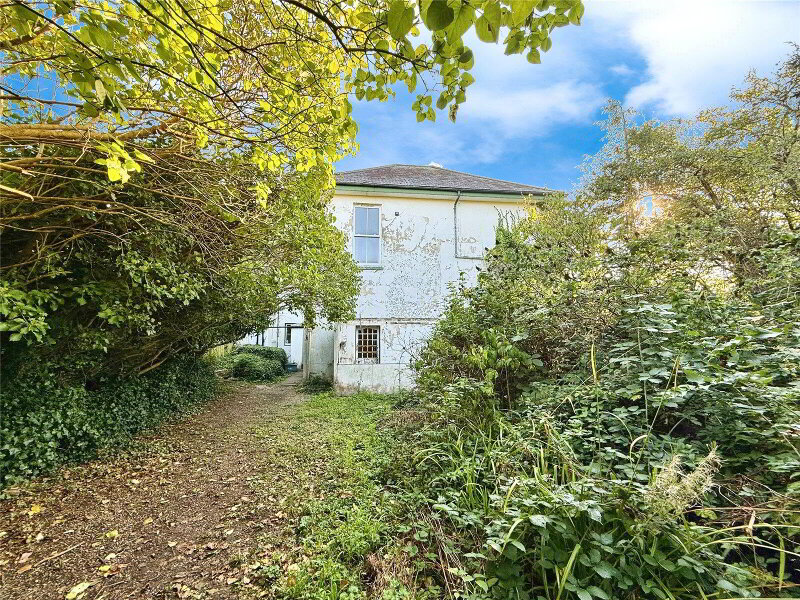This site uses cookies to store information on your computer
Read more
Get directions to
, Northam, Bideford EX39 1BU
What's your home worth?
We offer a FREE property valuation service so you can find out how much your home is worth instantly.
- •A SPACIOUS DETACHED HOME WITH LIVING SPACE APLENTY
- •3 double Bedrooms
- •Large & level plot with front & rear lawned gardens
- •Private driveway parking for 2-3 cars & Garage
- •Impressive Living Room & separate Dining Room
- •Good size Kitchen looking out over the rear garden
- •Ground Floor Cloakroom & First Floor Bathroom
- •No onward chain
Additional Information
This spacious 3 Bedroom detached house will make a wonderful family home. It occupies a large and level plot and has both front and rear lawned gardens that will be perfect for children, pets and keen gardeners.
The property is approached via a 5-bar gate which gives access to the private driveway that can accommodate 2-3 cars.
The house, itself, offers living space aplenty and has an impressive Living Room as well as a separate Dining Room. The Kitchen is of a good size and looks out over the aforementioned rear garden. There are 3 double Bedrooms upstairs as well as a Bathroom. There is a Garage to the side of the house that has power and light connected and room for further appliances.
This house has been very well-maintained and could be further improved with a couple of simple decorative touches. This grand home is available for sale with no onward chain.
- Entrance Hall
- UPVC obscure double glazed window and door to property front. Door to cloaks cupboard. Carpeted stairs to First Floor. Fitted carpet, radiator, coved ceiling.
- Cloakroom
- Low level WC and pedestal wash hand basin with tiled splashbacking. UPVC obscure double glazed window.
- Living Room
- 7.26m x 4.06m (23'10" x 13'4")
A particularly spacious, light and airy Living Room with 4 UPVC double glazed windows allowing for plenty of natural light. Large understairs storage cupboard. 2 radiators, coved ceiling, fitted carpet, TV point. Sliding doors through to Dining Room. - Dining Room
- 3.4m x 3.66m (11'2" x 12'0")
3 UPVC double glazed windows. Ample space for dining table. Fitted carpet, radiator. Door to understairs storage cupboard. Door to Kitchen. - Kitchen
- 3.76m x 2.72m (12'4" x 8'11")
A good size Kitchen with UPVC double glazed window overlooking the rear garden. Equipped with a range of eye and base level cabinets with matching drawers, work surfaces with tiled splashbacking and single bowl sink and drainer with mixer tap over. Electric cooker (included in the sale), under counter fridge (included in the sale). Wall mounted gas fired boiler. - Rear Porch
- UPVC double glazed sliding doors to rear garden. Door to Garage / Utility Room.
- Garage
- 2.54m x 6.07m (8'4" x 19'11")
UPVC double glazed window to rear garden. Electric roller door. Power and light connected. Space for domestic appliances. A range of eye and base level cabinets with matching drawers. Single bowl sink and drainer. - First Floor Landing
- Hatch access to loft space. Fitted carpet. Door to airing cupboard housing hot water tank and slatted shelving.
- Bedroom 1
- 3.43m x 4.04m (11'3" x 13'3")
A large double Bedroom with UPVC double glazed window overlooking property front. Fitted carpet, radiator, coved ceiling. - Bedroom 2
- 3.78m x 3.1m (12'5" x 10'2")
UPVC double glazed window overlooking property front. Fitted carpet, radiator, coved ceiling. - Bedroom 3
- 2.62m x 3.4m (8'7" x 11'2")
UPVC double glazed window. Fitted carpet, radiator, coved ceiling. - Bathroom
- 2.74m x 2.13m (8'12" x 6'12")
UPVC obscure double glazed window. Close couple dual flush WC, pedestal wash hand basin and bath with wall tiling to area and shower over. Heated towel rail, coved ceiling. - Outside
- To the rear of the property is an impressively sized, fully enclosed garden being mainly level lawned with a path leading to a patio and a Shed. There is also an outside water tap and outside power points. To the front of the property is a tarmac driveway providing off-road parking for 2-3 cars and leading to the Garage. To the side of the driveway is a large expanse of lawn, the whole enclosed by fencing. There is an outside power point and a courtesy light by the front door.
Contact Us
Request a viewing for ' Northam, Bideford, EX39 1BU '
If you are interested in this property, you can fill in your details using our enquiry form and a member of our team will get back to you.










