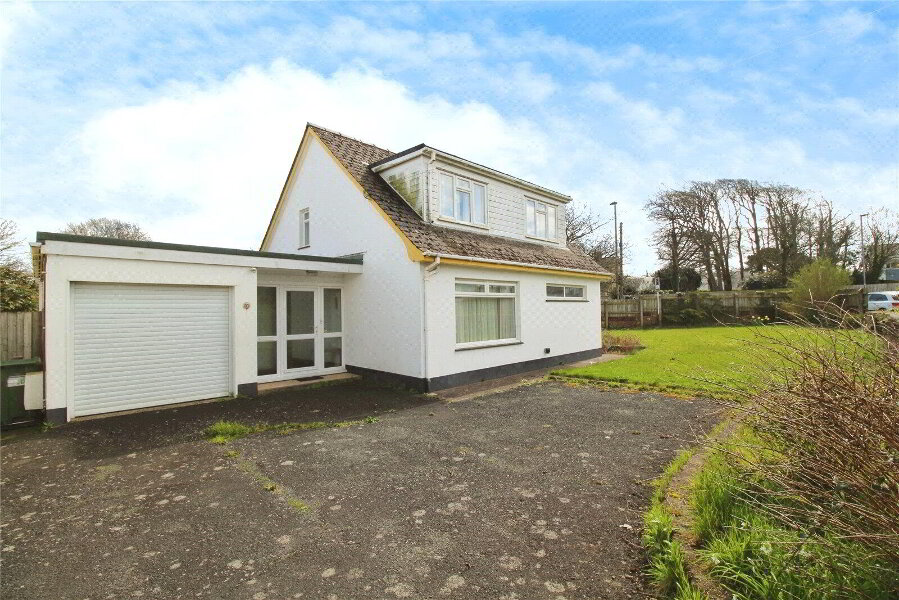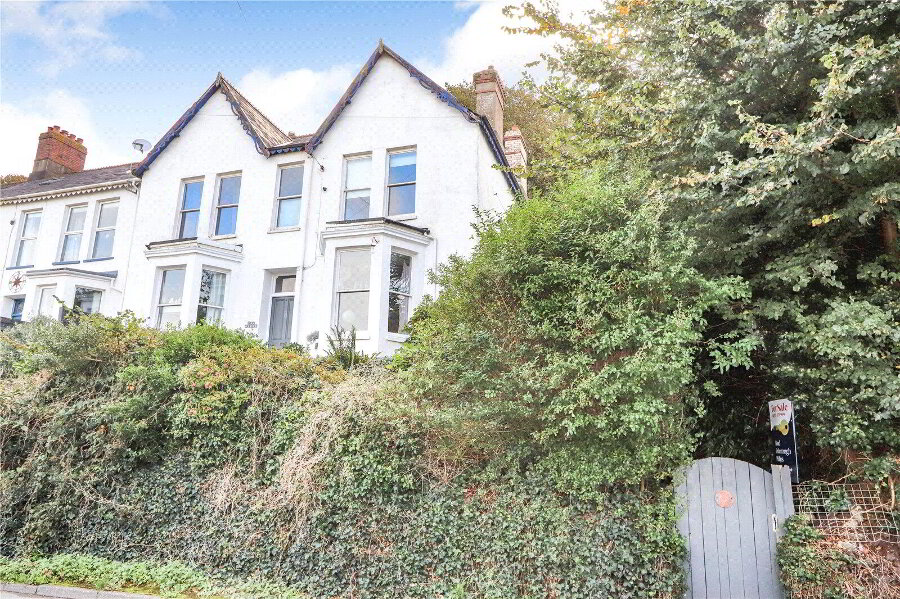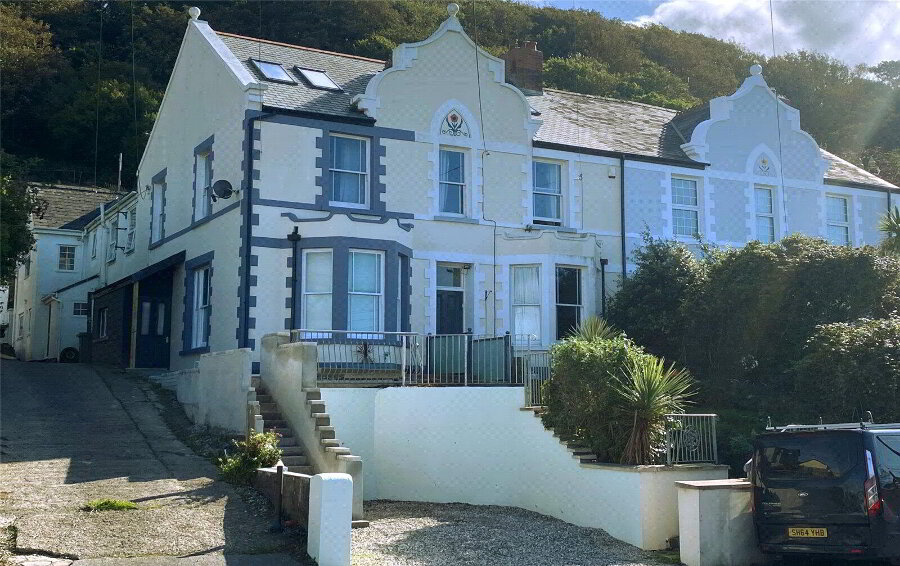This site uses cookies to store information on your computer
Read more
Get directions to
, Northam, Bideford EX39 1BD
Points Of Interest
What's your home worth?
We offer a FREE property valuation service so you can find out how much your home is worth instantly.
Key Features
- •A CHARMING DETACHED BUNGALOW IN A SOUGHT AFTER LOCATION
- •3 Bedrooms
- •Good size garden plot, private driveway & Garage with attached Workshop
- •Recently refurbished & well-appointed Kitchen with modern units & built-in appliances
- •Newly refurbished Wet Room
- •Sought after location, ideally suited for those seeking a peaceful & close-knit community
- •Don't miss out on this delightful property, as it is sure to attract considerable interest
FREE Instant Online Valuation in just 60 SECONDS
Click Here
Property Description
Additional Information
We are delighted to present this charming bungalow in a sought after location, ideally suited for those seeking a peaceful and close-knit community. Situated in the Northam village area, this neutrally decorated property boasts a good size garden plot, a private driveway and a Garage with an attached Workshop.
Upon entering the bungalow, you will find a well-appointed Kitchen which has been recently refurbished to a high standard. The Kitchen features modern units, built-in appliances and ample natural light, creating an inviting atmosphere for culinary enthusiasts.
This property offers 3 generous Bedrooms, 1 of which is a spacious double Bedroom with built-in wardrobes. The Bedroom is thoughtfully designed to provide ample storage space without compromising on comfort and style.
The newly refurbished Wet Room provides a modern and practical bathing experience.
With its close proximity to the coast, this bungalow offers an idyllic coastal lifestyle, perfect for those who enjoy walks on the beach or exploring the beautiful surroundings.
Make the most of this wonderful opportunity to acquire a bungalow in a prime location, offering a tranquil and comfortable living environment.
Don't miss out on this delightful property, as it is sure to attract considerable interest. Contact our office today to arrange a viewing.
Recessed Reception Porch
Reception Hall UPVC panelled entrance door and matching side screens. Boiler cupboard housing recently fitted gas fired central heating and domestic hot water boiler. Hatch access to loft space. Radiator.
Living Room 15'7" x 14'8" (4.75m x 4.47m). A double aspect room with double glazed sliding patio doors leading onto the rear garden. Coal effect gas fire in stone fireplace with polished timber mantle and tiled hearth. Radiator, TV point, picture rails.
Kitchen / Breakfast Room 15'2" x 10'2" (4.62m x 3.1m). Equipped with a range of recently installed, contemporary style units comprising worktop surfaces with storage cupboards and drawers below, matching wall storage cabinets over, a further range of larder cupboards and appliance cupboards housing tumble dryer and washing machine. Single bowl sink unit. Built-in electric induction hob with extractor canopy over, built-in eye level electric oven and separate microwave. Integrated fridge / freezer and dishwasher. UPVC double glazed door and window leading onto the rear garden.
Bedroom 1 12'2" x 10'5" (3.7m x 3.18m). Overlooking the front garden. A range of built-in furniture comprising wardrobes, dressing table and bedside cabinets. Radiator.
Bedroom 2 11'6" x 9'10" (3.5m x 3m). Overlooking the rear garden. Radiator, TV point.
Bedroom 3 12'1" x 8'8" (3.68m x 2.64m). Overlooking the front garden. Radiator.
Wet Room Recently re-fitted. Comprising large shower area, vanity wash hand basin and close couple WC. Full body dryer. Tiled flooring, heated towel rail.
Outside To the front of the property is a private driveway providing ample parking and leading to an Attached Garage.
The front garden comprises an expanse of formal lawn. A gate provides pedestrian side access onto a generous and enclosed lawned rear garden with patio area enjoying a sunny aspect and a high degree of privacy.
Attached Garage 15'7" x 10' (4.75m x 3.05m). Up and over door. Power and light connected. Door through to adjoining Workshop.
Workshop 16'1" x 10' (4.9m x 3.05m). Power and light connected. 2 double glazed windows. Door to rear garden.
Directions
From Bideford Quay, proceed towards the Heywood Road roundabout and continue straight across signposted Appledore / Northam / Westward Ho! Continue on this road and take the second turning on your left onto Bay View Road. Take the second turning on your left into Fairlea Crescent. Number 3 will be found towards the top of the road on your left hand side.
Upon entering the bungalow, you will find a well-appointed Kitchen which has been recently refurbished to a high standard. The Kitchen features modern units, built-in appliances and ample natural light, creating an inviting atmosphere for culinary enthusiasts.
This property offers 3 generous Bedrooms, 1 of which is a spacious double Bedroom with built-in wardrobes. The Bedroom is thoughtfully designed to provide ample storage space without compromising on comfort and style.
The newly refurbished Wet Room provides a modern and practical bathing experience.
With its close proximity to the coast, this bungalow offers an idyllic coastal lifestyle, perfect for those who enjoy walks on the beach or exploring the beautiful surroundings.
Make the most of this wonderful opportunity to acquire a bungalow in a prime location, offering a tranquil and comfortable living environment.
Don't miss out on this delightful property, as it is sure to attract considerable interest. Contact our office today to arrange a viewing.
Recessed Reception Porch
Reception Hall UPVC panelled entrance door and matching side screens. Boiler cupboard housing recently fitted gas fired central heating and domestic hot water boiler. Hatch access to loft space. Radiator.
Living Room 15'7" x 14'8" (4.75m x 4.47m). A double aspect room with double glazed sliding patio doors leading onto the rear garden. Coal effect gas fire in stone fireplace with polished timber mantle and tiled hearth. Radiator, TV point, picture rails.
Kitchen / Breakfast Room 15'2" x 10'2" (4.62m x 3.1m). Equipped with a range of recently installed, contemporary style units comprising worktop surfaces with storage cupboards and drawers below, matching wall storage cabinets over, a further range of larder cupboards and appliance cupboards housing tumble dryer and washing machine. Single bowl sink unit. Built-in electric induction hob with extractor canopy over, built-in eye level electric oven and separate microwave. Integrated fridge / freezer and dishwasher. UPVC double glazed door and window leading onto the rear garden.
Bedroom 1 12'2" x 10'5" (3.7m x 3.18m). Overlooking the front garden. A range of built-in furniture comprising wardrobes, dressing table and bedside cabinets. Radiator.
Bedroom 2 11'6" x 9'10" (3.5m x 3m). Overlooking the rear garden. Radiator, TV point.
Bedroom 3 12'1" x 8'8" (3.68m x 2.64m). Overlooking the front garden. Radiator.
Wet Room Recently re-fitted. Comprising large shower area, vanity wash hand basin and close couple WC. Full body dryer. Tiled flooring, heated towel rail.
Outside To the front of the property is a private driveway providing ample parking and leading to an Attached Garage.
The front garden comprises an expanse of formal lawn. A gate provides pedestrian side access onto a generous and enclosed lawned rear garden with patio area enjoying a sunny aspect and a high degree of privacy.
Attached Garage 15'7" x 10' (4.75m x 3.05m). Up and over door. Power and light connected. Door through to adjoining Workshop.
Workshop 16'1" x 10' (4.9m x 3.05m). Power and light connected. 2 double glazed windows. Door to rear garden.
Directions
From Bideford Quay, proceed towards the Heywood Road roundabout and continue straight across signposted Appledore / Northam / Westward Ho! Continue on this road and take the second turning on your left onto Bay View Road. Take the second turning on your left into Fairlea Crescent. Number 3 will be found towards the top of the road on your left hand side.
FREE Instant Online Valuation in just 60 SECONDS
Click Here
Contact Us
Request a viewing for ' Northam, Bideford, EX39 1BD '
If you are interested in this property, you can fill in your details using our enquiry form and a member of our team will get back to you.










