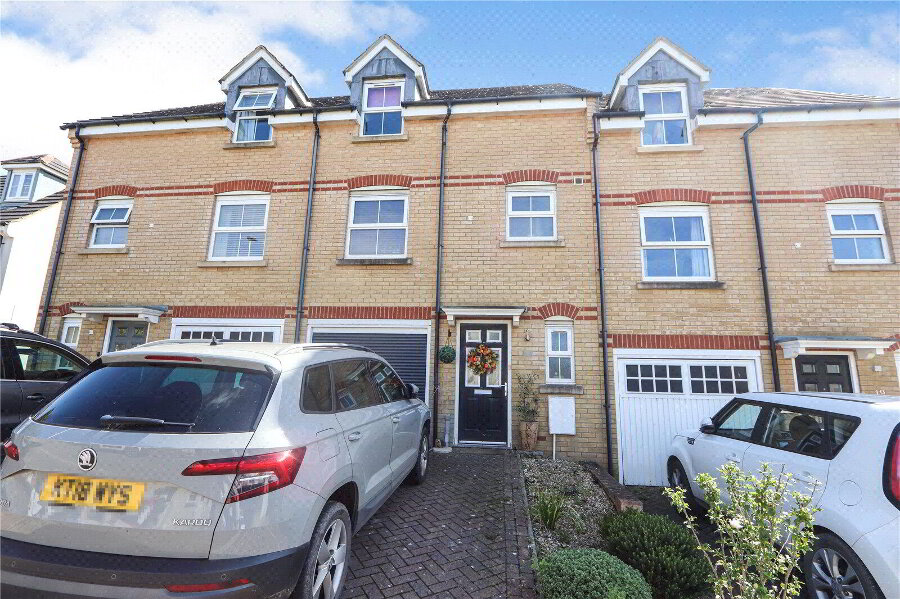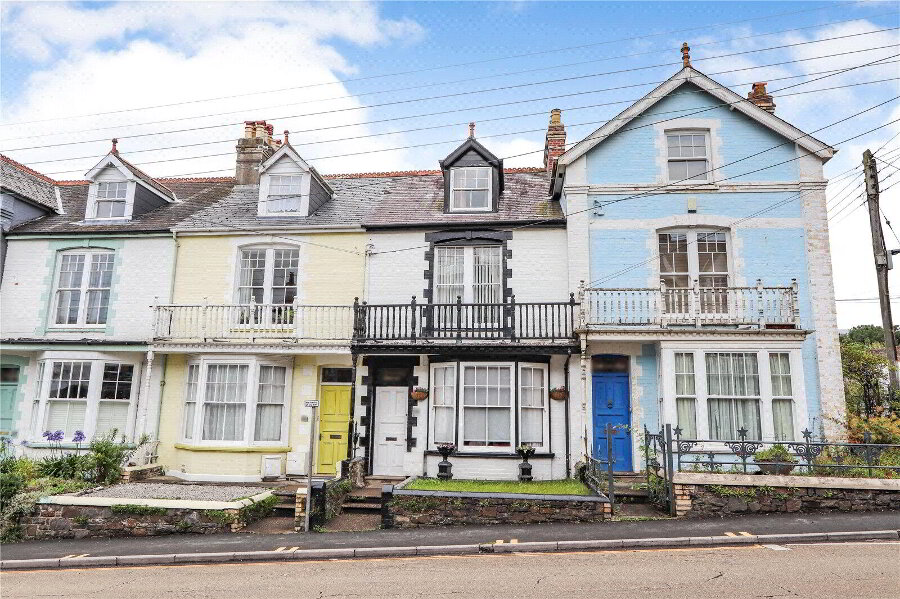This site uses cookies to store information on your computer
Read more
Add to Shortlist
Remove
Shortlisted
Woolsery, Bideford
Woolsery, Bideford
Woolsery, Bideford
Woolsery, Bideford
Woolsery, Bideford
Woolsery, Bideford
Woolsery, Bideford
Woolsery, Bideford
Woolsery, Bideford
Woolsery, Bideford
Woolsery, Bideford
Woolsery, Bideford
Woolsery, Bideford
Woolsery, Bideford
Woolsery, Bideford
Woolsery, Bideford
Woolsery, Bideford
Get directions to
, Woolsery, Bideford EX39 5QF
Points Of Interest
What's your home worth?
We offer a FREE property valuation service so you can find out how much your home is worth instantly.
Key Features
- •A CHARMING FAMILY HOME ENJOYING STUNNING COUNTRYSIDE VIEWS
- •4 Bedrooms (1 En-suite)
- •2 Reception Rooms
- •Well-equipped Kitchen
- •Fully enclosed rear garden & allocated parking
- •Nestled in a tranquil cul-de-sac
- •We highly recommend a viewing to fully appreciate the warmth & appeal of this inviting home
FREE Instant Online Valuation in just 60 SECONDS
Click Here
Property Description
Additional Information
Welcome to this charming 4 Bedroom family home, ideally located in the thriving village of Woolsery. Nestled in a tranquil cul-de-sac, this spacious abode boasts stunning countryside views and a fully enclosed rear garden, complete with a storage shed and allocated parking.
Offering 2 expansive living areas to cater to diverse family interests and a well-equipped Kitchen, this property is presented to a high standard throughout. With 4 impressive Bedrooms, including an En-suite to the main, this residence is a perfect blend of comfort and functionality.
We highly recommend a viewing to fully appreciate the warmth and appeal of this inviting home.
Entrance Porch A lovely Entrance Porch with composite door to property front. Tile effect flooring. Glazed door to Entrance Hall.
Entrance Hall Carpeted stairs to First Floor. Fitted carpet, electric radiator.
Kitchen 7'11" x 10'1" (2.41m x 3.07m). UPVC double glazed window to property front. Equipped with a range of eye and base level cabinets with matching drawers, rolltop work surfaces with tiled splashbacking and inset 1.5 bowl sink and drainer with mixer tap over. Space for electric cooker with extractor canopy over. Space and plumbing for washing machine. Wall mounted electric heater, tile effect flooring.
Dining Room 14'10" x 13' (4.52m x 3.96m). A lovely spacious room with ample space for dining and lounging. Door to understairs storage cupboard. Fitted carpet, electric radiator. UPVC double glazed window and door to garden.
Living Room 14' x 11'11" (4.27m x 3.63m). Again, another great size room with UPVC double glazed window to property front and UPVC double glazed sliding doors to garden. Fitted carpet, 2 radiators, TV point.
First Floor Landing Door to over-stairs shelved airing cupboard. Hatch access to loft space.
Bedroom 1 13'6" (4.11m) maximum x 11'10" (3.6m) maximum including En-suite Shower Room. UPVC double glazed windows to property front and rear. Fitted carpet, electric radiator. Door to En-suite.
En-suite Shower Room Close couple WC, pedestal wash hand basin and fully enclosed corner shower cubicle. Wall mounted electric heater, extractor fan, tile effect flooring. Obscure UPVC double glazed window.
Bedroom 2 8'8" x 12'9" (2.64m x 3.89m). A spacious Bedroom with 2 UPVC double glazed windows enjoying countryside views. Door to built-in wardrobe. Fitted carpet, electric radiator.
Bedroom 3 9'4" x 10'5" (2.84m x 3.18m). UPVC double glazed window to property front. Fitted carpet, electric radiator. Door to Bedroom 1.
Bedroom 4 5'11" x 9'8" (1.8m x 2.95m). UPVC double glazed window enjoying countryside views. Fitted carpet, wall mounted electric heater.
Family Bathroom 5'7" x 7'2" (1.7m x 2.18m). Pedestal wash hand basin, close couple WC and bath with full wall tiling to area and electric shower over. Tile effect flooring, extractor fan, wall mounted electric heater. UPVC obscure double glazed window.
Outside To the rear of the property is a fully enclosed, west-facing garden with patio and lawn - the whole is enclosed by timber fencing and a bank to the field beyond. There is an attractive, low-maintenance area housing a Storage Shed at the foot of the garden.
To the side of the house and in lieu of a Garage is a spacious and very useful lean-to Storage Shed.
To the front of the property is a useful, low-maintenance garden area with water tap.
Storage Shed 12'6" x 7'1" (3.8m x 2.16m). Door to property front and rear. Power connected.
Directions
From Bideford Quay proceed towards Northam. Upon reaching the Heywood Road roundabout, turn left onto the A39 North Devon Link Road signposted Bude. After approximately 7 miles, upon reaching Bucks Cross, turn left signposted Woolsery. Continue on this road into the village. At the 'T' junction turn right. Take the first left hand turning into Old Market Drive to where number 38 will be situated at the end of the cul-de-sac.
Offering 2 expansive living areas to cater to diverse family interests and a well-equipped Kitchen, this property is presented to a high standard throughout. With 4 impressive Bedrooms, including an En-suite to the main, this residence is a perfect blend of comfort and functionality.
We highly recommend a viewing to fully appreciate the warmth and appeal of this inviting home.
Entrance Porch A lovely Entrance Porch with composite door to property front. Tile effect flooring. Glazed door to Entrance Hall.
Entrance Hall Carpeted stairs to First Floor. Fitted carpet, electric radiator.
Kitchen 7'11" x 10'1" (2.41m x 3.07m). UPVC double glazed window to property front. Equipped with a range of eye and base level cabinets with matching drawers, rolltop work surfaces with tiled splashbacking and inset 1.5 bowl sink and drainer with mixer tap over. Space for electric cooker with extractor canopy over. Space and plumbing for washing machine. Wall mounted electric heater, tile effect flooring.
Dining Room 14'10" x 13' (4.52m x 3.96m). A lovely spacious room with ample space for dining and lounging. Door to understairs storage cupboard. Fitted carpet, electric radiator. UPVC double glazed window and door to garden.
Living Room 14' x 11'11" (4.27m x 3.63m). Again, another great size room with UPVC double glazed window to property front and UPVC double glazed sliding doors to garden. Fitted carpet, 2 radiators, TV point.
First Floor Landing Door to over-stairs shelved airing cupboard. Hatch access to loft space.
Bedroom 1 13'6" (4.11m) maximum x 11'10" (3.6m) maximum including En-suite Shower Room. UPVC double glazed windows to property front and rear. Fitted carpet, electric radiator. Door to En-suite.
En-suite Shower Room Close couple WC, pedestal wash hand basin and fully enclosed corner shower cubicle. Wall mounted electric heater, extractor fan, tile effect flooring. Obscure UPVC double glazed window.
Bedroom 2 8'8" x 12'9" (2.64m x 3.89m). A spacious Bedroom with 2 UPVC double glazed windows enjoying countryside views. Door to built-in wardrobe. Fitted carpet, electric radiator.
Bedroom 3 9'4" x 10'5" (2.84m x 3.18m). UPVC double glazed window to property front. Fitted carpet, electric radiator. Door to Bedroom 1.
Bedroom 4 5'11" x 9'8" (1.8m x 2.95m). UPVC double glazed window enjoying countryside views. Fitted carpet, wall mounted electric heater.
Family Bathroom 5'7" x 7'2" (1.7m x 2.18m). Pedestal wash hand basin, close couple WC and bath with full wall tiling to area and electric shower over. Tile effect flooring, extractor fan, wall mounted electric heater. UPVC obscure double glazed window.
Outside To the rear of the property is a fully enclosed, west-facing garden with patio and lawn - the whole is enclosed by timber fencing and a bank to the field beyond. There is an attractive, low-maintenance area housing a Storage Shed at the foot of the garden.
To the side of the house and in lieu of a Garage is a spacious and very useful lean-to Storage Shed.
To the front of the property is a useful, low-maintenance garden area with water tap.
Storage Shed 12'6" x 7'1" (3.8m x 2.16m). Door to property front and rear. Power connected.
Directions
From Bideford Quay proceed towards Northam. Upon reaching the Heywood Road roundabout, turn left onto the A39 North Devon Link Road signposted Bude. After approximately 7 miles, upon reaching Bucks Cross, turn left signposted Woolsery. Continue on this road into the village. At the 'T' junction turn right. Take the first left hand turning into Old Market Drive to where number 38 will be situated at the end of the cul-de-sac.
FREE Instant Online Valuation in just 60 SECONDS
Click Here
Contact Us
Request a viewing for ' Woolsery, Bideford, EX39 5QF '
If you are interested in this property, you can fill in your details using our enquiry form and a member of our team will get back to you.









