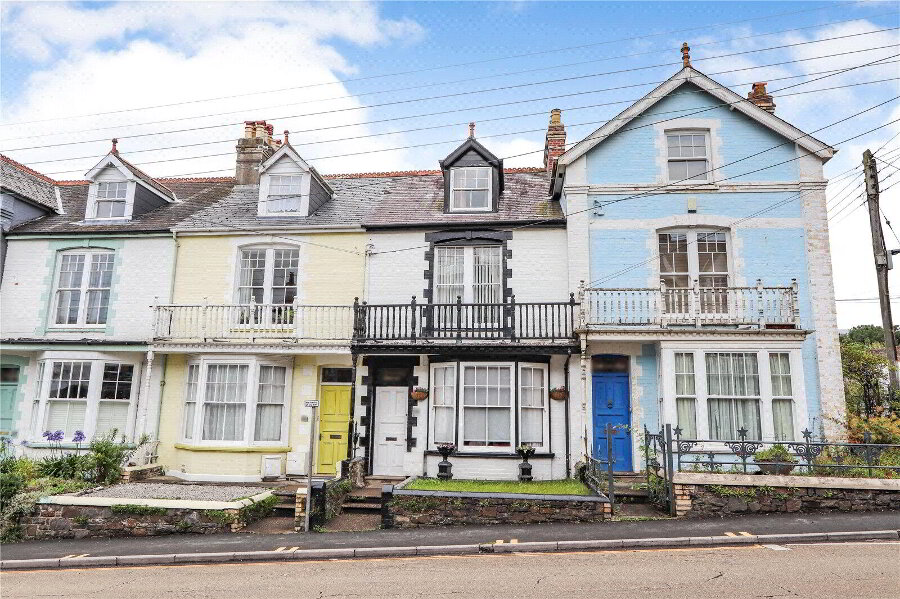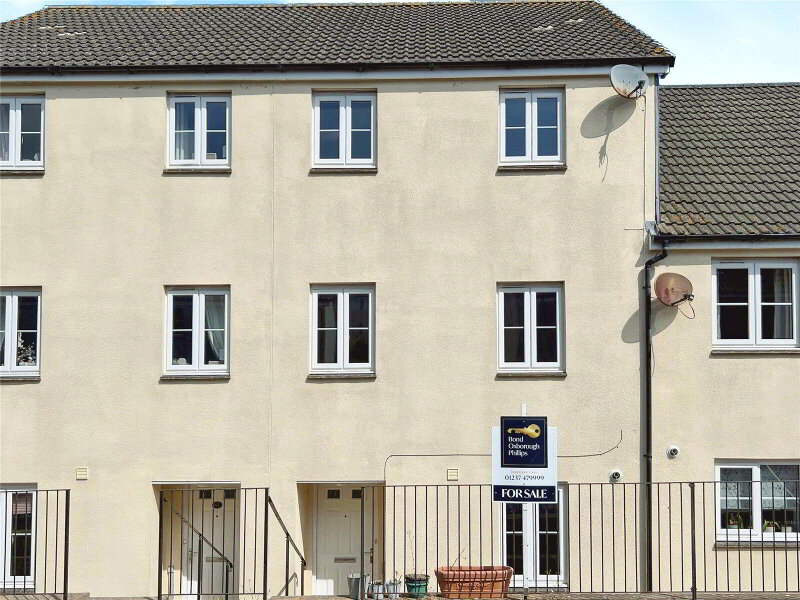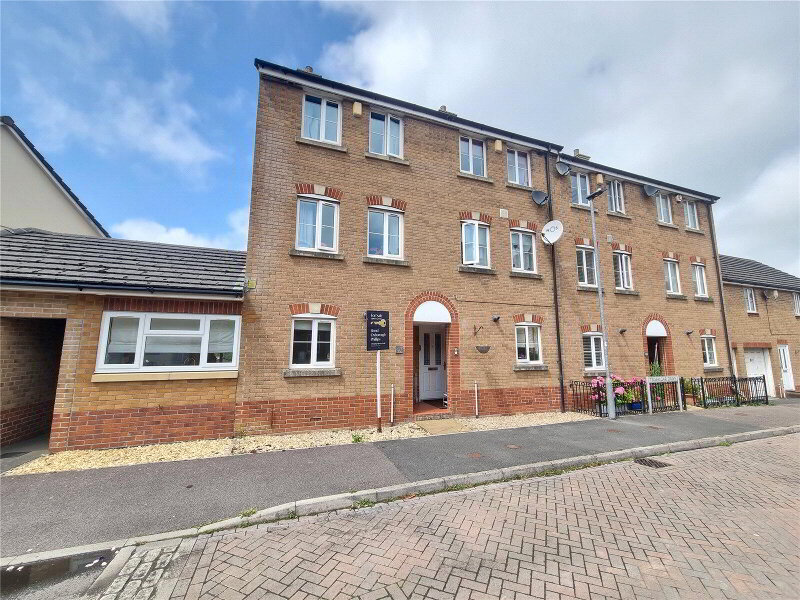This site uses cookies to store information on your computer
Read more
Add to Shortlist
Remove
Shortlisted
Westward Ho, Bideford
Westward Ho, Bideford
Westward Ho, Bideford
Westward Ho, Bideford
Westward Ho, Bideford
Westward Ho, Bideford
Westward Ho, Bideford
Westward Ho, Bideford
Westward Ho, Bideford
Westward Ho, Bideford
Westward Ho, Bideford
Westward Ho, Bideford
Westward Ho, Bideford
Westward Ho, Bideford
Westward Ho, Bideford
Westward Ho, Bideford
Westward Ho, Bideford
Get directions to
, Westward Ho, Bideford EX39 3FD
Points Of Interest
What's your home worth?
We offer a FREE property valuation service so you can find out how much your home is worth instantly.
Key Features
- •A MODERN HOME WITH A GARAGE, PARKING & PLENTY OF ROOM THROUGHOUT
- •4 Bedrooms (1 En-suite)
- •Accommodation arranged over 3 floors
- •First Floor dual aspect Living Room with Juliet Balcony
- •Ground Floor Cloakroom & Top Floor Bathroom
- •South-facing garden, fully enclosed & a real suntrap
- •Integral Garage & private driveway parking
- •No onward chain
FREE Instant Online Valuation in just 60 SECONDS
Click Here
Property Description
Additional Information
NO ONWARD CHAIN!! If you are looking for some more room for your family then I would recommend taking a look at this - a modern 4 Bedroom home with a Garage and plenty of room throughout.
Located within walking distance of the seaside village of Westward Ho!, the property is arranged over 3 floors - giving you as much space as your family may desire.
As you first enter, you will find access to the WC, the Garage, the First Floor and the open-plan Kitchen / Diner to the rear which is filled with natural light thanks to the Conservatory extension. This leads to the south-facing garden - fully enclosed, this is a real suntrap on a warm summer's day. The First Floor contains a vast, dual aspect Living Room with a Juliet Balcony. The largest of the 4 Bedrooms is also found on this floor and has En-suite facilities. On the Top Floor the 3 further generously sized Bedrooms will be found in addition to a Bathroom.
Entrance Hall Entrance door off. Stairs rising to First Floor. Understairs storage cupboard. Radiator, tile effect flooring. Door to Integral Garage.
Cloakroom Dual flush WC and wash hand basin. Radiator, tile effect flooring. Obscure UPVC double glazed window to property front.
Kitchen / Diner 16'4" x 12'4" (4.98m x 3.76m). Fitted with an array of units at eye and base level and inset stainless steel sink unit with drainer. Built-in electric oven with 4-ring gas hob and extractor canopy over. Space for American style fridge / freezer. Space and plumbing for appliances. Ample space for dining table. 2 radiators, tile effect flooring. UPVC double glazed window to property rear. UPVC double glazed French doors to Conservatory.
Conservatory 9'2" x 8'6" (2.8m x 2.6m). A light and airy conservatory woodland views. UPVC double glazed windows and door to rear garden.
First Floor Landing Stairs rising to Second Floor. Radiator, fitted carpet.
Living Room 16'5" x 11'11" (5m x 3.63m). A spacious room with UPVC double glazed window and UPVC double glazed French doors opening to the Juliet Balcony. 2 radiators, fitted carpet.
Bedroom 1 11'7" x 9'10" (3.53m x 3m). A good size main Bedroom with UPVC double glazed window to property front. 2 built-in wardrobes. Radiator, fitted carpet. Door to En-suite.
En-suite Shower Room Dual flush WC, wash hand basin and fully tiled shower enclosure. Radiator, mosaic tile effect flooring. Obscure UPVC double glazed window to property front.
Second Floor Landing Hatch access to insulated loft space. Radiator, fitted carpet.
Bedroom 2 16'3" x 9'3" (4.95m x 2.82m). A double Bedroom with UPVC double glazed window to property front. Built-in over-stairs storage cupboard. Radiator, fitted carpet.
Bedroom 3 12'7" x 9'7" (3.84m x 2.92m). A double Bedroom with UPVC double glazed window to property rear. Fitted carpet, radiator.
Bedroom 4 9'2" x 6'6" (2.8m x 1.98m). UPVC double glazed window to property rear. Fitted carpet, radiator.
Family Bathroom Suite comprising dual flush WC, wash hand basin and bath with mains shower over. Extractor fan, radiator, mosaic tile effect flooring.
Outside To the front of the property is driveway parking for 2 vehicles leading to the Integral Garage.
The rear garden is low-maintenance and south-facing. Steps descend from the Conservatory to a paved seating area backing onto an artificial lawn with flower and shrub borders.
Integral Garage 17'4" x 8'4" (5.28m x 2.54m). With up and over door. Power and light connected. Currently used as a Home Gym.
Directions
From Bideford Quay proceed towards Northam. Upon reaching the Heywood Road roundabout, turn left signposted Westward Ho! At the traffic lights, turn right signposted Westward Ho! After approximately 0.25 miles, the entrance to Buckleigh Grange will be found on your right hand side. Number 18 will be clearly identified by a numberplate.
Located within walking distance of the seaside village of Westward Ho!, the property is arranged over 3 floors - giving you as much space as your family may desire.
As you first enter, you will find access to the WC, the Garage, the First Floor and the open-plan Kitchen / Diner to the rear which is filled with natural light thanks to the Conservatory extension. This leads to the south-facing garden - fully enclosed, this is a real suntrap on a warm summer's day. The First Floor contains a vast, dual aspect Living Room with a Juliet Balcony. The largest of the 4 Bedrooms is also found on this floor and has En-suite facilities. On the Top Floor the 3 further generously sized Bedrooms will be found in addition to a Bathroom.
Entrance Hall Entrance door off. Stairs rising to First Floor. Understairs storage cupboard. Radiator, tile effect flooring. Door to Integral Garage.
Cloakroom Dual flush WC and wash hand basin. Radiator, tile effect flooring. Obscure UPVC double glazed window to property front.
Kitchen / Diner 16'4" x 12'4" (4.98m x 3.76m). Fitted with an array of units at eye and base level and inset stainless steel sink unit with drainer. Built-in electric oven with 4-ring gas hob and extractor canopy over. Space for American style fridge / freezer. Space and plumbing for appliances. Ample space for dining table. 2 radiators, tile effect flooring. UPVC double glazed window to property rear. UPVC double glazed French doors to Conservatory.
Conservatory 9'2" x 8'6" (2.8m x 2.6m). A light and airy conservatory woodland views. UPVC double glazed windows and door to rear garden.
First Floor Landing Stairs rising to Second Floor. Radiator, fitted carpet.
Living Room 16'5" x 11'11" (5m x 3.63m). A spacious room with UPVC double glazed window and UPVC double glazed French doors opening to the Juliet Balcony. 2 radiators, fitted carpet.
Bedroom 1 11'7" x 9'10" (3.53m x 3m). A good size main Bedroom with UPVC double glazed window to property front. 2 built-in wardrobes. Radiator, fitted carpet. Door to En-suite.
En-suite Shower Room Dual flush WC, wash hand basin and fully tiled shower enclosure. Radiator, mosaic tile effect flooring. Obscure UPVC double glazed window to property front.
Second Floor Landing Hatch access to insulated loft space. Radiator, fitted carpet.
Bedroom 2 16'3" x 9'3" (4.95m x 2.82m). A double Bedroom with UPVC double glazed window to property front. Built-in over-stairs storage cupboard. Radiator, fitted carpet.
Bedroom 3 12'7" x 9'7" (3.84m x 2.92m). A double Bedroom with UPVC double glazed window to property rear. Fitted carpet, radiator.
Bedroom 4 9'2" x 6'6" (2.8m x 1.98m). UPVC double glazed window to property rear. Fitted carpet, radiator.
Family Bathroom Suite comprising dual flush WC, wash hand basin and bath with mains shower over. Extractor fan, radiator, mosaic tile effect flooring.
Outside To the front of the property is driveway parking for 2 vehicles leading to the Integral Garage.
The rear garden is low-maintenance and south-facing. Steps descend from the Conservatory to a paved seating area backing onto an artificial lawn with flower and shrub borders.
Integral Garage 17'4" x 8'4" (5.28m x 2.54m). With up and over door. Power and light connected. Currently used as a Home Gym.
Directions
From Bideford Quay proceed towards Northam. Upon reaching the Heywood Road roundabout, turn left signposted Westward Ho! At the traffic lights, turn right signposted Westward Ho! After approximately 0.25 miles, the entrance to Buckleigh Grange will be found on your right hand side. Number 18 will be clearly identified by a numberplate.
FREE Instant Online Valuation in just 60 SECONDS
Click Here
Contact Us
Request a viewing for ' Westward Ho, Bideford, EX39 3FD '
If you are interested in this property, you can fill in your details using our enquiry form and a member of our team will get back to you.










