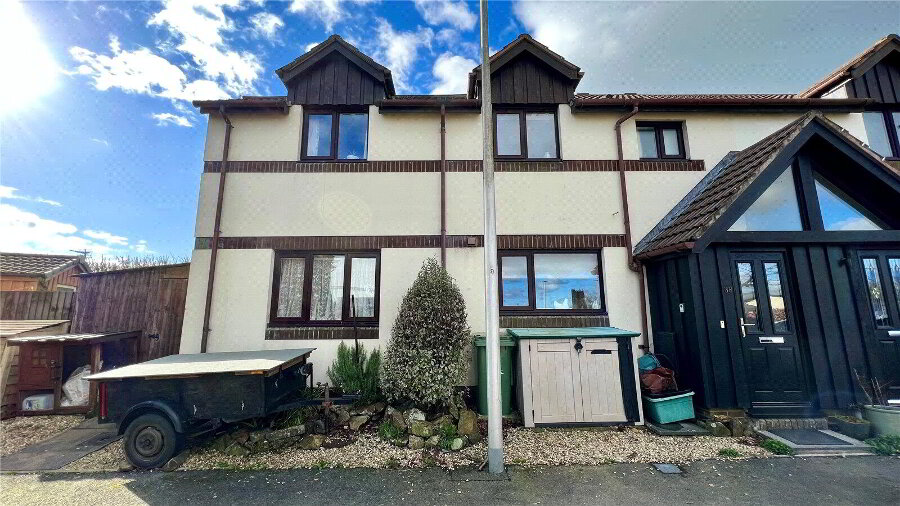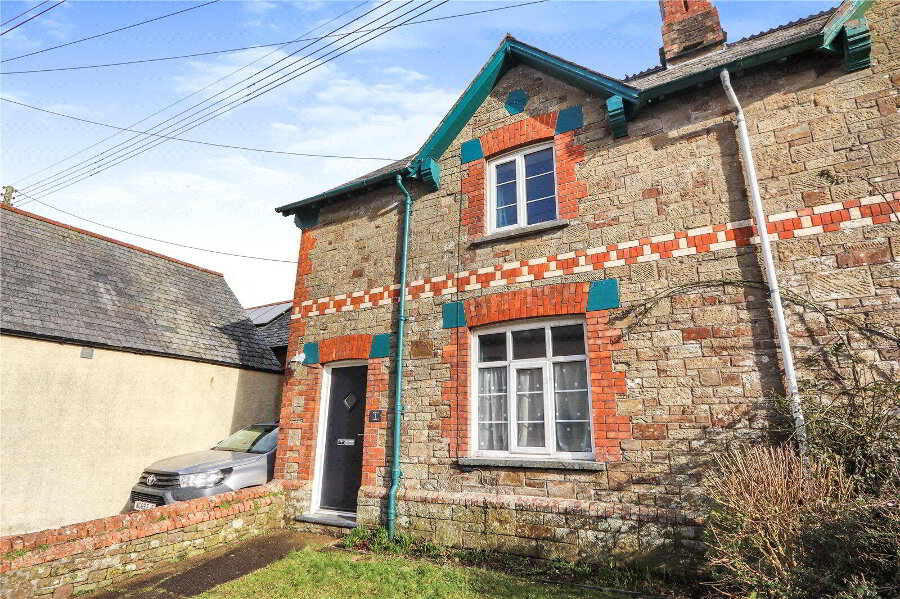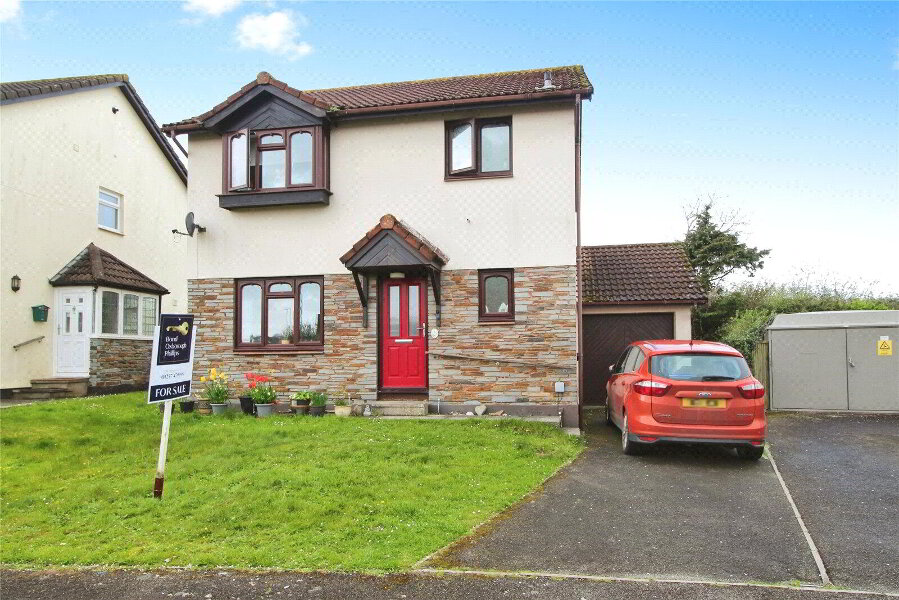This site uses cookies to store information on your computer
Read more
Add to Shortlist
Remove
Shortlisted
Woolsery, Bideford
Woolsery, Bideford
Woolsery, Bideford
Woolsery, Bideford
Woolsery, Bideford
Woolsery, Bideford
Woolsery, Bideford
Woolsery, Bideford
Woolsery, Bideford
Woolsery, Bideford
Woolsery, Bideford
Woolsery, Bideford
Woolsery, Bideford
Woolsery, Bideford
Woolsery, Bideford
Woolsery, Bideford
Get directions to
, Woolsery, Bideford EX39 5TT
Points Of Interest
What's your home worth?
We offer a FREE property valuation service so you can find out how much your home is worth instantly.
Key Features
- •A BEAUTIFULLY PRESENTED LINK-DETACHED HOUSE
- •3 Bedrooms
- •Charming Lounge
- •Fantastic, open-plan Kitchen / Diner with a modern fitted Kitchen that is only 3 years old
- •Situated at the end of a quiet cul-de-sac
- •Delightful, level rear garden with lawn & patio areas
- •Attractive First Floor Bathroom & convenient Ground Floor Cloakroom
- •Garage & driveway parking
- •Don't miss the opportunity to own this stunning link-detached house
FREE Instant Online Valuation in just 60 SECONDS
Click Here
Property Description
Additional Information
Welcome to this beautifully presented 3 Bedroom link-detached house, ideally situated at the end of a quiet cul-de-sac in the picturesque and highly sought after village of Woolsery.
Upon entering, you'll immediately appreciate the plentiful accommodation spread across 2 floors. The house features a charming Lounge, perfect for cosy evenings and relaxation. The highlight of the property is the fantastic, open-plan Kitchen / Diner boasting a modern and recently fitted Kitchen that is only 3 years old. This stylish and functional space is ideal for cooking, dining and entertaining family and friends.
From the Ground Floor living space, you can access the delightful, level rear garden, complete with lawned and patio areas.
Upstairs, you'll find 3 Bedrooms providing comfortable and private spaces for rest and rejuvenation. The attractive Bathroom adds a touch of elegance to the home, while a convenient Ground Floor Cloakroom enhances practicality.
In addition to the appealing features of the house, there is a Garage and a driveway that provides parking for 2 or more cars. This ensures ample space for vehicles and adds to the convenience of your daily life.
Located just a short stroll away, the hub of the village awaits, offering a range of up-and-coming amenities.
Don't miss the opportunity to own this stunning link-detached house in the picturesque village of Woolsery. Contact us today to arrange a viewing and experience the charm and comfort of this remarkable property first-hand.
Entrance Hall UPVC double glazed door to property front. Fitted carpet, radiator.
Cloakroom UPVC obscure double glazed window. Close couple dual flush WC and pedestal wash hand basin with tiled splashbacking. Radiator, wood effect vinyl flooring.
Lounge 16'3" x 13'11" (4.95m x 4.24m). A lovely room with UPVC double glazed window to property front. Carpeted stairs rising to First Floor. Slate hearth providing space for electric fire. Fitted carpet, 2 radiators, TV point. Opening to Kitchen / Diner.
Kitchen / Diner 10'9" x 16'3" (3.28m x 4.95m).
Diner UPVC double glazed sliding doors to rear garden. Ample space for dining table. Fitted carpet, radiator. Opening to Kitchen.
Kitchen Just 3 years old and equipped with a range of dark blue and dove grey eye and base level cabinets with matching drawers, granite effect work surfaces and single bowl sink and drainer with mixer tap over. Built-in electric double oven with 4-ring hob and extractor canopy over. Integrated dishwasher, fridge / freezer and washing machine. Wood effect vinyl flooring. UPVC double glazed window.
First Floor Landing Hatch access to loft space. Door to airing cupboard with radiator and shelving. Fitted carpet, radiator.
Bedroom 1 13'6" x 9'8" (4.11m x 2.95m). UPVC double glazed windows to property front and side. Fitted carpet, radiator.
Bedroom 2 9'4" x 9'5" (2.84m x 2.87m). UPVC double glazed window overlooking the rear garden. Recess for wardrobes. Fitted carpet, radiator.
Bedroom 3 8'11" x 7'10" (2.72m x 2.4m). UPVC double glazed window. Built-in large over-stairs cupboard. Fitted carpet, radiator.
Bathroom Obscure UPVC double glazed window. Pedestal wash hand basin, close couple WC and bath with full wall tiling to area with shower over. Extractor fan, heated towel rail, tile effect flooring, wall mounted electric heater.
Outside To the front of the property is a paved pathway leading to the rear garden and the front entrance door which has a courtesy light. Access to the rear garden is via a gate.
There is a brick paved driveway providing off-road parking for 2 cars and leading to the Garage.
Please note that the grass verge to the front of the property belongs to the house.
To the rear of the property is a fully enclosed garden with a large patio - providing a great space to sit out and relax. There are fence, hedge and Devon bank borders. A lovely area of lawn extends to one side of the house where the oil tank can be found. There is rear access to the Garage from the garden.
Garage 16'9" x 8'10" (5.1m x 2.7m). Power and light connected. Overhead storage. Space and plumbing for washing machine. Oil fired combination boiler.
Directions
From Bideford Quay proceed towards Northam turning left onto the A39 North Devon Link Road signposted Bude. Continue to Bucks Cross turning left signposted Woolfardisworthy and follow this road into the centre of the village. At the crossroads, with the Primary School directly in front of you, turn right and take the second left hand turning into Auction Way. Bear left and then left again to where number 23 is situated a short distance ahead in the far corner.
Upon entering, you'll immediately appreciate the plentiful accommodation spread across 2 floors. The house features a charming Lounge, perfect for cosy evenings and relaxation. The highlight of the property is the fantastic, open-plan Kitchen / Diner boasting a modern and recently fitted Kitchen that is only 3 years old. This stylish and functional space is ideal for cooking, dining and entertaining family and friends.
From the Ground Floor living space, you can access the delightful, level rear garden, complete with lawned and patio areas.
Upstairs, you'll find 3 Bedrooms providing comfortable and private spaces for rest and rejuvenation. The attractive Bathroom adds a touch of elegance to the home, while a convenient Ground Floor Cloakroom enhances practicality.
In addition to the appealing features of the house, there is a Garage and a driveway that provides parking for 2 or more cars. This ensures ample space for vehicles and adds to the convenience of your daily life.
Located just a short stroll away, the hub of the village awaits, offering a range of up-and-coming amenities.
Don't miss the opportunity to own this stunning link-detached house in the picturesque village of Woolsery. Contact us today to arrange a viewing and experience the charm and comfort of this remarkable property first-hand.
Entrance Hall UPVC double glazed door to property front. Fitted carpet, radiator.
Cloakroom UPVC obscure double glazed window. Close couple dual flush WC and pedestal wash hand basin with tiled splashbacking. Radiator, wood effect vinyl flooring.
Lounge 16'3" x 13'11" (4.95m x 4.24m). A lovely room with UPVC double glazed window to property front. Carpeted stairs rising to First Floor. Slate hearth providing space for electric fire. Fitted carpet, 2 radiators, TV point. Opening to Kitchen / Diner.
Kitchen / Diner 10'9" x 16'3" (3.28m x 4.95m).
Diner UPVC double glazed sliding doors to rear garden. Ample space for dining table. Fitted carpet, radiator. Opening to Kitchen.
Kitchen Just 3 years old and equipped with a range of dark blue and dove grey eye and base level cabinets with matching drawers, granite effect work surfaces and single bowl sink and drainer with mixer tap over. Built-in electric double oven with 4-ring hob and extractor canopy over. Integrated dishwasher, fridge / freezer and washing machine. Wood effect vinyl flooring. UPVC double glazed window.
First Floor Landing Hatch access to loft space. Door to airing cupboard with radiator and shelving. Fitted carpet, radiator.
Bedroom 1 13'6" x 9'8" (4.11m x 2.95m). UPVC double glazed windows to property front and side. Fitted carpet, radiator.
Bedroom 2 9'4" x 9'5" (2.84m x 2.87m). UPVC double glazed window overlooking the rear garden. Recess for wardrobes. Fitted carpet, radiator.
Bedroom 3 8'11" x 7'10" (2.72m x 2.4m). UPVC double glazed window. Built-in large over-stairs cupboard. Fitted carpet, radiator.
Bathroom Obscure UPVC double glazed window. Pedestal wash hand basin, close couple WC and bath with full wall tiling to area with shower over. Extractor fan, heated towel rail, tile effect flooring, wall mounted electric heater.
Outside To the front of the property is a paved pathway leading to the rear garden and the front entrance door which has a courtesy light. Access to the rear garden is via a gate.
There is a brick paved driveway providing off-road parking for 2 cars and leading to the Garage.
Please note that the grass verge to the front of the property belongs to the house.
To the rear of the property is a fully enclosed garden with a large patio - providing a great space to sit out and relax. There are fence, hedge and Devon bank borders. A lovely area of lawn extends to one side of the house where the oil tank can be found. There is rear access to the Garage from the garden.
Garage 16'9" x 8'10" (5.1m x 2.7m). Power and light connected. Overhead storage. Space and plumbing for washing machine. Oil fired combination boiler.
Directions
From Bideford Quay proceed towards Northam turning left onto the A39 North Devon Link Road signposted Bude. Continue to Bucks Cross turning left signposted Woolfardisworthy and follow this road into the centre of the village. At the crossroads, with the Primary School directly in front of you, turn right and take the second left hand turning into Auction Way. Bear left and then left again to where number 23 is situated a short distance ahead in the far corner.
FREE Instant Online Valuation in just 60 SECONDS
Click Here
Contact Us
Request a viewing for ' Woolsery, Bideford, EX39 5TT '
If you are interested in this property, you can fill in your details using our enquiry form and a member of our team will get back to you.










