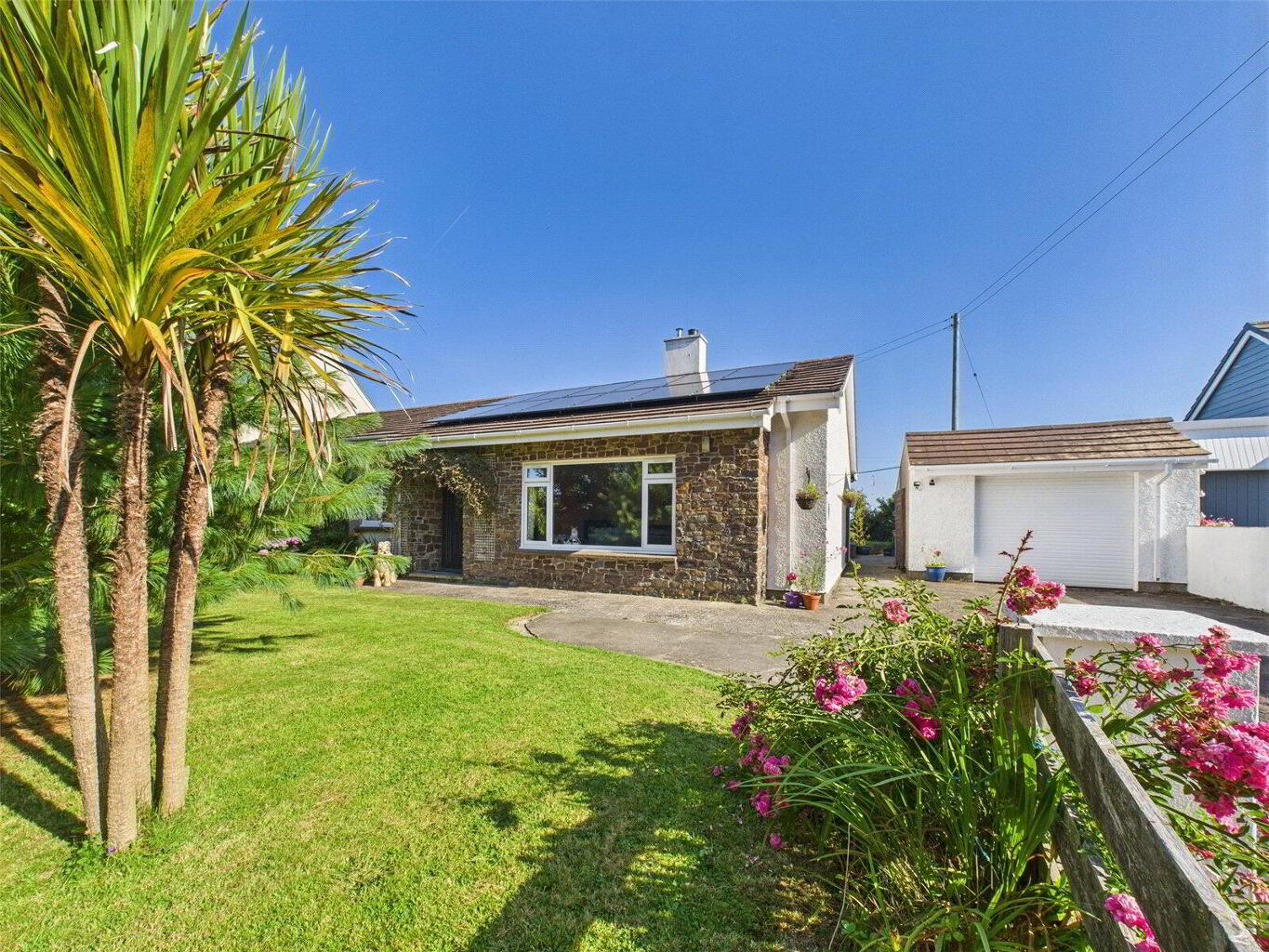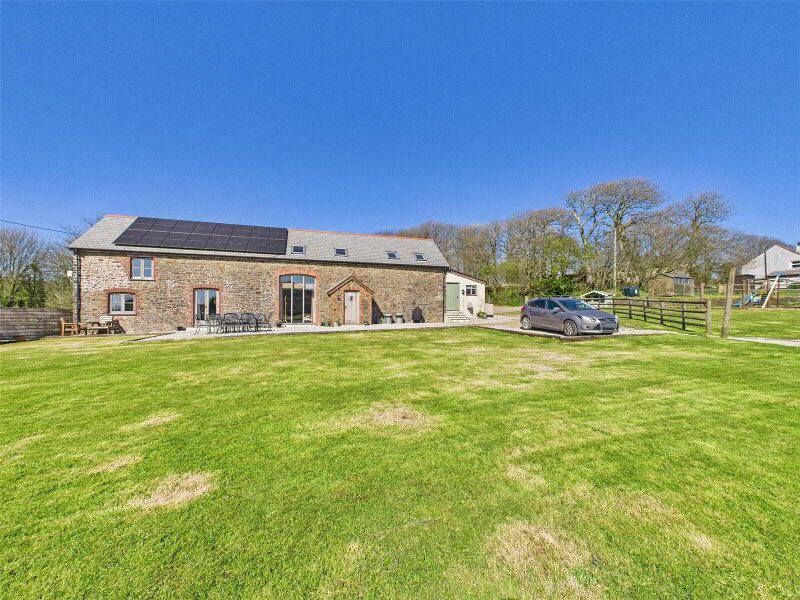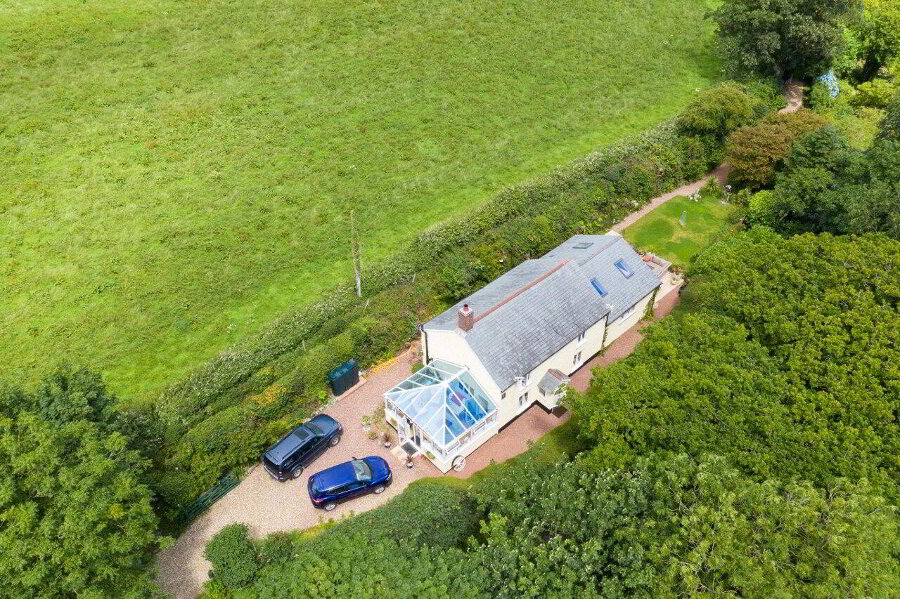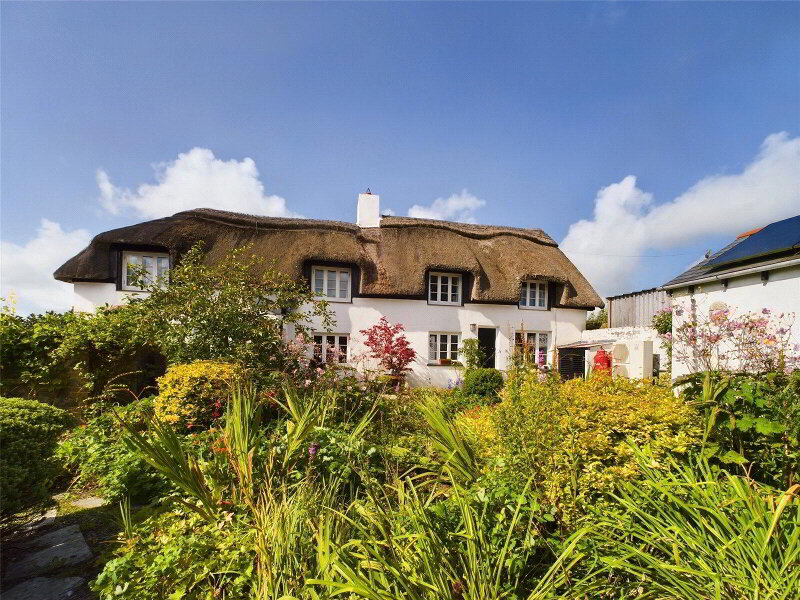This site uses cookies to store information on your computer
Read more
Woolley, Bude, EX23 9PW
What's your home worth?
We offer a FREE property valuation service so you can find out how much your home is worth instantly.
- •DETACHED BUNGALOW
- •3 BEDROOMS
- •WELL PRESENTED THROUGHOUT
- •RURAL HAMLET LOCATION
- •DETACHED GARAGE
- •GENEROUS PLOT
- •OFF ROAD PARKING
- •FRONT AND REAR GARDENS
- •SOLAR PANELS AND AIR SOURCE HEAT PUMP
- •EPC RATING - C
- •COUNCIL TAX BAND -D
Additional Information
An exciting opportunity to acquire this well-presented 3 bedroom detached bungalow, occupying a generous plot within a peaceful rural hamlet. The property offers spacious and versatile accommodation throughout, complemented by attractive front and rear gardens, a detached garage, and ample off-road parking. Benefiting from owned solar panels, double glazing throughout and enjoys a tranquil countryside setting while remaining within easy reach of local amenities. Viewings highly recommend. EPC Rating C. Council Tax Band D.
- Entrance Hall
- Doors to lounge, kitchen, bedrooms, shower room and WC. Airing cupboard. Loft hatch.
- Lounge
- 5.72m x 4.22m (18'9" x 13'10")
This bright and spacious room enjoys natural light from a large window to the front elevation. Taking centre stage is a wood burning stove with stone surround and wooden mantel. Door to dining room/snug. - Dining Room/Snug
- 3.15m x 3.76m (10'4" x 12'4")
Enjoys views across the garden and distant countryside through large french doors to the rear elevation. Ample space for a family dining table and chairs. Opening onto; - Kitchen
- 4.72m x 2.67m (15'6" x 8'9")
This modern kitchen was refurbished in 2024 and is fitted with an extensive range of navy shaker-style units complemented by granite worktops and patterned tiled splashbacks. A Belfast sink sits beneath a large window to the rear elevation overlooking the garden and distant countryside. Integrated appliances include a double oven and induction hob with extractor hood over. Space for fridge/freezer. Patio doors to the conservatory. - Conservatory
- 2.1m x 3.2m (6'11" x 10'6")
This light-filled UPVC conservatory offers a flexible space, currently utilised as a utility area with plumbing for washing machine and tumble dryer. Surrounded by garden views, it provides an ideal setting for practical use or quiet relaxation. - Bedroom 1
- 4.14m x 3.56m (13'7" x 11'8")
This bright and generously sized double bedroom benefits from a large window to the front elevation enjoying views over the garden. Ample space for freestanding furniture. - Bedroom 2
- 3.23m x 3.78m (10'7" x 12'5")
This bright and spacious bedroom features a large window to the rear elevation, offering pleasant views over the mature garden. - Bedroom 3
- 2.62m x 3.53m (8'7" x 11'7")
This bright and well-proportioned double bedroom features a window to the front elevation. Ample space for freestanding furniture. - Shower Room
- 1.68m x 2.67m (5'6" x 8'9")
This modern bathroom was refurbished in 2024 and benefits from a low level WC, wash hand basin set in a contemporary vanity unit, bidet, and a large walk-in shower cubicle with electric shower over. Frosted window to the rear elevation. Heated towel rail. - Cloakroom
- 1.1m x 1.6m (3'7" x 5'3")
Refurbished in 2024 the cloakroom comprises of a low-level WC and wash hand basin set in a contemporary vanity unit. Frosted window to the rear elevation. - Garage
- 4.11m x 7.75m (13'6" x 25'5")
This spacious garage offers excellent storage potential, featuring a roller electric door to the front elevation, two windows to the rear elevation and a pedestrian door to the side elevation. Light and power connected. - Outside
- To the front of the property is a spacious driveway providing ample off-road parking and access to a detached garage. The front garden is mainly laid to lawn, complemented by mature trees, flowering shrubs, and well-established borders that enhance kerb appeal. The rear of the property opens out into a generous, private green space, thoughtfully landscaped to provide both relaxation and practicality. Mature trees, established hedging, and ornamental planting create a serene and secluded environment—ideal for alfresco dining, entertaining guests, or simply enjoying the tranquillity of the surroundings. A charming summer house is nestled within the garden, offering a peaceful retreat. This beautifully maintained outdoor area combines usable space with natural beauty, making it a standout feature of the home.
- Services
- Connected to mains electricity, water, and drainage. Equipped with solar panels and an air source heat pump.
- EPC Rating
- C
- Council Tax Band
- D
Brochure (PDF 3MB)
Contact Us
Request a viewing for ' Woolley, Bude, EX23 9PW '
If you are interested in this property, you can fill in your details using our enquiry form and a member of our team will get back to you.











