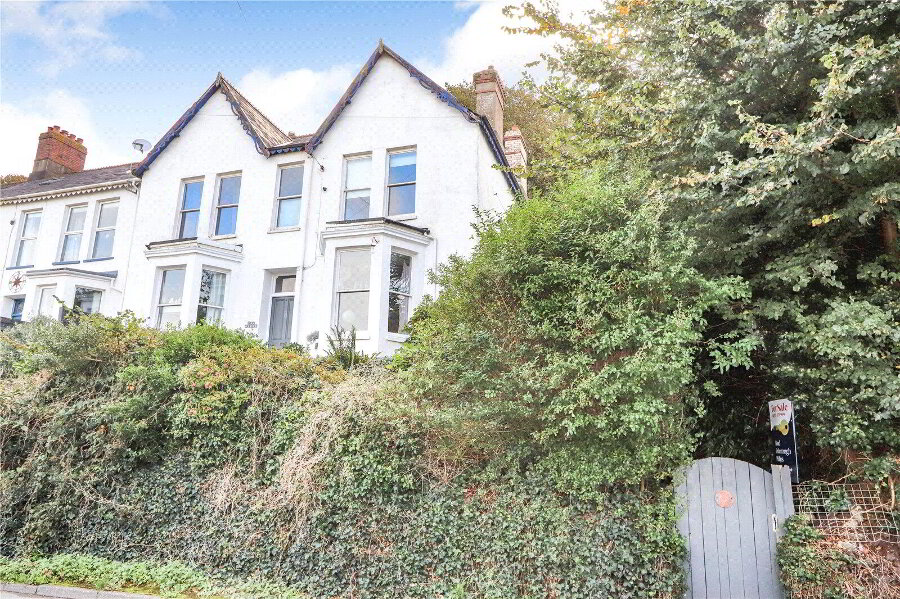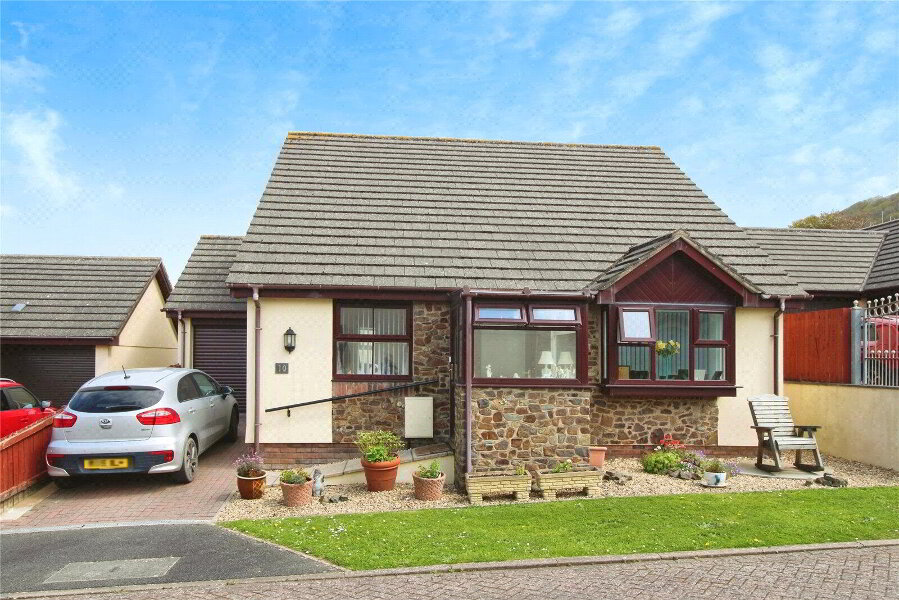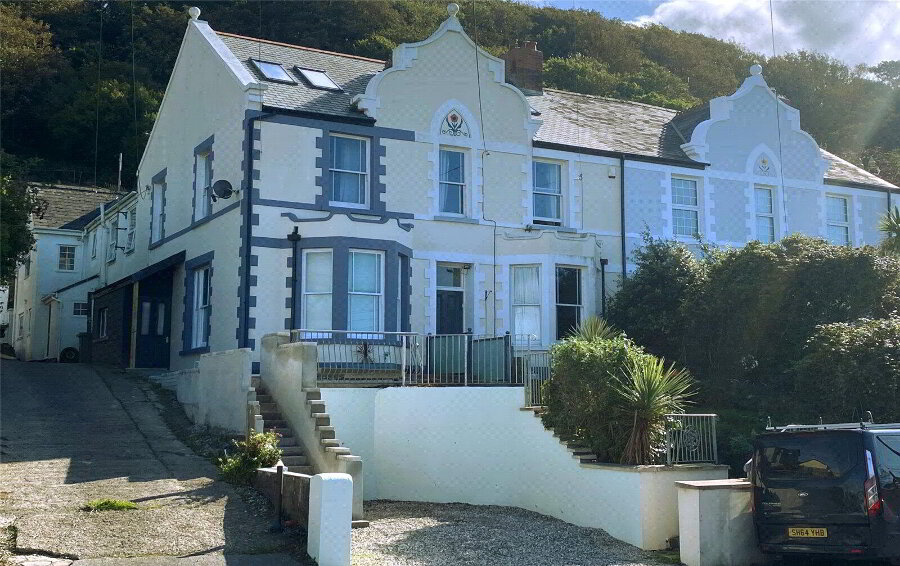This site uses cookies to store information on your computer
Read more
Add to Shortlist
Remove
Shortlisted
Westward Ho, Bideford
Westward Ho, Bideford
Westward Ho, Bideford
Westward Ho, Bideford
Westward Ho, Bideford
Westward Ho, Bideford
Westward Ho, Bideford
Westward Ho, Bideford
Westward Ho, Bideford
Westward Ho, Bideford
Westward Ho, Bideford
Westward Ho, Bideford
Westward Ho, Bideford
Westward Ho, Bideford
Westward Ho, Bideford
Westward Ho, Bideford
Westward Ho, Bideford
Westward Ho, Bideford
Westward Ho, Bideford
Get directions to
, Westward Ho, Bideford EX39 1HQ
Points Of Interest
What's your home worth?
We offer a FREE property valuation service so you can find out how much your home is worth instantly.
Key Features
- •AN IMPRESSIVE DETACHED BUNGALOW
- •2 Bedrooms
- •Bay-fronted Sitting Room
- •Kitchen / Dining Room being the heart of the home
- •Separate Utility Room
- •Modern Shower Room
- •Large loft space offering potential for conversion
- •Level plot with a sprawling rear garden
- •Private driveway parking & Garage
- •Located within a short & level stroll to the village, the beach & golf course
FREE Instant Online Valuation in just 60 SECONDS
Click Here
Property Description
Additional Information
An impressive 1930's built detached bungalow nestled in a highly regarded location on a popular established road boasting individual style properties. This delightful home is within a short and level stroll to both the vibrant village life and the soothing sands of the beach. For golf enthusiasts, the renowned Royal North Devon Golf Course is practically at your doorstep.
Stepping inside, you are welcomed by a spacious Reception Porch, offering a warm invitation into the heart of the home. As you venture further, a generously proportioned Reception Hall beckons with access to a large loft which offers potential for conversion, subject to obtaining the necessary planning consents, providing scope for further enhancement and expansion. The feature bay-fronted Sitting Room exudes character and charm, offering a cosy sanctuary for relaxation and entertaining alike. The Master Bedroom boasts its own unique charm and is again fronted by a bay window. Additional accommodation includes a well-appointed second double Bedroom, ideal for guests or family members. The Kitchen / Dining Room is the heart of the home, offering a delightful space for culinary endeavours and shared meals. Adjacent, a separate Utility Room adds convenience to everyday living. The accommodation is completed by a modern Shower Room.
Outside, the property sits on a level plot with a sprawling rear garden adorned with vibrant flowers and shrubs, creating a picturesque backdrop for outdoor enjoyment and al fresco dining.
In summary, this exceptional property presents a rare opportunity to acquire a character-filled home in a sought-after location, offering an enviable lifestyle of convenience, tranquillity and potential. Don't miss your chance to make this your own slice of coastal paradise.
Reception Porch 6'6" x 5'8" (1.98m x 1.73m). UPVC panelled entrance door and opposing UPVC double glazed windows. Mosaic tiled flooring.
Reception Hall Extending to 15' (4.57m) in length x 10' (3.05m) wide maximum. Part glazed panelled entrance door off. Hatch access to partly boarded large loft space with ladder and light connected (considered to offer scope for conversion, subject to obtaining the necessary planning approval). Radiator.
Sitting Room 19'2" (5.84m) into bay window x 12'9" (3.89m). Feature UPVC double glazed bay window. TV point, double radiator, picture rails, wall lights.
Kitchen / Dining Room 18'10" x 12'10" (5.74m x 3.9m).
Kitchen Equipped with a comprehensive range of modern fitted units comprising 1.5 bowl stainless steel sink unit, black worktop surfaces with storage cupboards and drawers below, matching wall storage cabinets and glass fronted display cupboards over, tiled splashbacking. Built-in 4-ring gas hob with extractor canopy over and built-in eye level electric double oven.
Dining Room UPVC double glazed windows and door. 2 radiators, picture rail.
Utility Room 6' x 4'6" (1.83m x 1.37m). Gas fired central heating and domestic hot water boiler. Plumbing for washing machine. Space for fridge / freezer.
Rear Porch 7'8" x 4'4" (2.34m x 1.32m). UPVC double glazed windows and door leading onto the rear garden.
Bedroom 1 13'8" (4.17m) into bay window x 12'9" (3.89m). UPVC double glazed bay window. Fitted wardrobe and storage cupboards. Tiled fireplace with mantle. Radiator, picture rails.
Bedroom 2 13'2" x 11'3" (4.01m x 3.43m). UPVC double glazed window overlooking the rear garden. Built-in double wardrobe with storage cupboard over. Tiled fireplace with mantle. Double radiator, picture rails.
Shower Room 8'2" x 5'8" (2.5m x 1.73m). White suite comprising double shower enclosure, vanity wash hand basin with storage cupboards below and WC. Extensive wall tiling, heated towel rail. UPVC double glazed window.
Loft 30' (9.14m) x 21' (6.4m) x 9' (2.74m) in height at its highest point. Part boarded with light and ladder connected. Considered to offer scope for conversion, subject to obtaining the necessary planning approval.
Outside To the front of the property, a private driveway provides off-road parking and leads to an Attached Garage.
The rear garden is of a generous size extending to approximately 35' (10.67m) in depth x 45' (13.72m) in width. It is level and incorporates an abundance of flowers, shrubs and small trees. There are paved pathways, a patio, a water tap, an aluminium frame Greenhouse, a timber Garden Shed and a timber Pergola. A gate provides pedestrian side access.
Attached Garage 19' x 8' (5.8m x 2.44m). With electric roller door. Power and light connected. Personal door onto the rear garden.
Useful Information The property has cavity wall insulation.
Directions
From Bideford Quay, proceed towards Northam. At the Heywood Road roundabout, continue straight across signposted Northam / Westward Ho! and proceed without deviation on Heywood Road as the road descends and ascends back up the hill. Proceed straight ahead to Westward Ho! continuing down the hill onto Atlantic Way. Take the right hand turning onto Beach Road. Number 26 will be found approximately halfway down the road on your right hand side just after the turning for Coral Avenue.
Stepping inside, you are welcomed by a spacious Reception Porch, offering a warm invitation into the heart of the home. As you venture further, a generously proportioned Reception Hall beckons with access to a large loft which offers potential for conversion, subject to obtaining the necessary planning consents, providing scope for further enhancement and expansion. The feature bay-fronted Sitting Room exudes character and charm, offering a cosy sanctuary for relaxation and entertaining alike. The Master Bedroom boasts its own unique charm and is again fronted by a bay window. Additional accommodation includes a well-appointed second double Bedroom, ideal for guests or family members. The Kitchen / Dining Room is the heart of the home, offering a delightful space for culinary endeavours and shared meals. Adjacent, a separate Utility Room adds convenience to everyday living. The accommodation is completed by a modern Shower Room.
Outside, the property sits on a level plot with a sprawling rear garden adorned with vibrant flowers and shrubs, creating a picturesque backdrop for outdoor enjoyment and al fresco dining.
In summary, this exceptional property presents a rare opportunity to acquire a character-filled home in a sought-after location, offering an enviable lifestyle of convenience, tranquillity and potential. Don't miss your chance to make this your own slice of coastal paradise.
Reception Porch 6'6" x 5'8" (1.98m x 1.73m). UPVC panelled entrance door and opposing UPVC double glazed windows. Mosaic tiled flooring.
Reception Hall Extending to 15' (4.57m) in length x 10' (3.05m) wide maximum. Part glazed panelled entrance door off. Hatch access to partly boarded large loft space with ladder and light connected (considered to offer scope for conversion, subject to obtaining the necessary planning approval). Radiator.
Sitting Room 19'2" (5.84m) into bay window x 12'9" (3.89m). Feature UPVC double glazed bay window. TV point, double radiator, picture rails, wall lights.
Kitchen / Dining Room 18'10" x 12'10" (5.74m x 3.9m).
Kitchen Equipped with a comprehensive range of modern fitted units comprising 1.5 bowl stainless steel sink unit, black worktop surfaces with storage cupboards and drawers below, matching wall storage cabinets and glass fronted display cupboards over, tiled splashbacking. Built-in 4-ring gas hob with extractor canopy over and built-in eye level electric double oven.
Dining Room UPVC double glazed windows and door. 2 radiators, picture rail.
Utility Room 6' x 4'6" (1.83m x 1.37m). Gas fired central heating and domestic hot water boiler. Plumbing for washing machine. Space for fridge / freezer.
Rear Porch 7'8" x 4'4" (2.34m x 1.32m). UPVC double glazed windows and door leading onto the rear garden.
Bedroom 1 13'8" (4.17m) into bay window x 12'9" (3.89m). UPVC double glazed bay window. Fitted wardrobe and storage cupboards. Tiled fireplace with mantle. Radiator, picture rails.
Bedroom 2 13'2" x 11'3" (4.01m x 3.43m). UPVC double glazed window overlooking the rear garden. Built-in double wardrobe with storage cupboard over. Tiled fireplace with mantle. Double radiator, picture rails.
Shower Room 8'2" x 5'8" (2.5m x 1.73m). White suite comprising double shower enclosure, vanity wash hand basin with storage cupboards below and WC. Extensive wall tiling, heated towel rail. UPVC double glazed window.
Loft 30' (9.14m) x 21' (6.4m) x 9' (2.74m) in height at its highest point. Part boarded with light and ladder connected. Considered to offer scope for conversion, subject to obtaining the necessary planning approval.
Outside To the front of the property, a private driveway provides off-road parking and leads to an Attached Garage.
The rear garden is of a generous size extending to approximately 35' (10.67m) in depth x 45' (13.72m) in width. It is level and incorporates an abundance of flowers, shrubs and small trees. There are paved pathways, a patio, a water tap, an aluminium frame Greenhouse, a timber Garden Shed and a timber Pergola. A gate provides pedestrian side access.
Attached Garage 19' x 8' (5.8m x 2.44m). With electric roller door. Power and light connected. Personal door onto the rear garden.
Useful Information The property has cavity wall insulation.
Directions
From Bideford Quay, proceed towards Northam. At the Heywood Road roundabout, continue straight across signposted Northam / Westward Ho! and proceed without deviation on Heywood Road as the road descends and ascends back up the hill. Proceed straight ahead to Westward Ho! continuing down the hill onto Atlantic Way. Take the right hand turning onto Beach Road. Number 26 will be found approximately halfway down the road on your right hand side just after the turning for Coral Avenue.
FREE Instant Online Valuation in just 60 SECONDS
Click Here
Contact Us
Request a viewing for ' Westward Ho, Bideford, EX39 1HQ '
If you are interested in this property, you can fill in your details using our enquiry form and a member of our team will get back to you.










