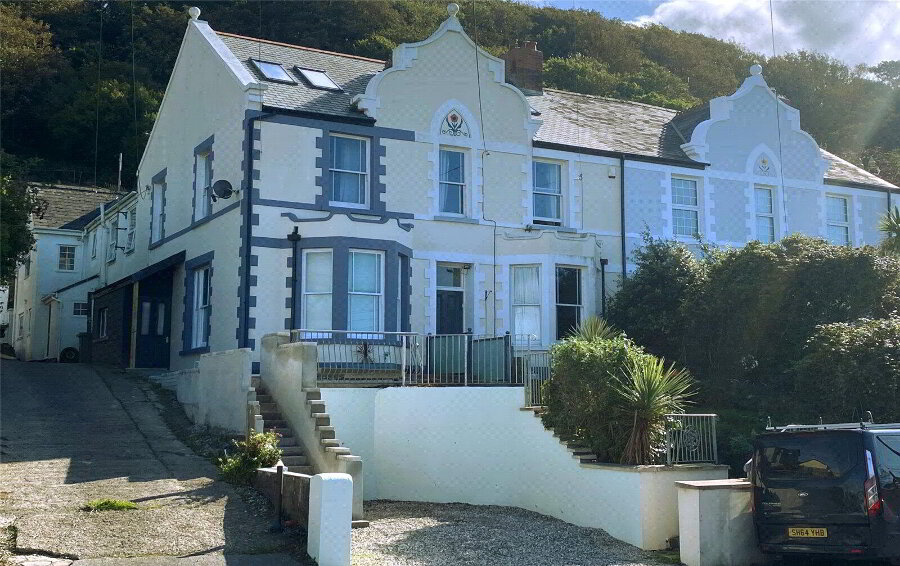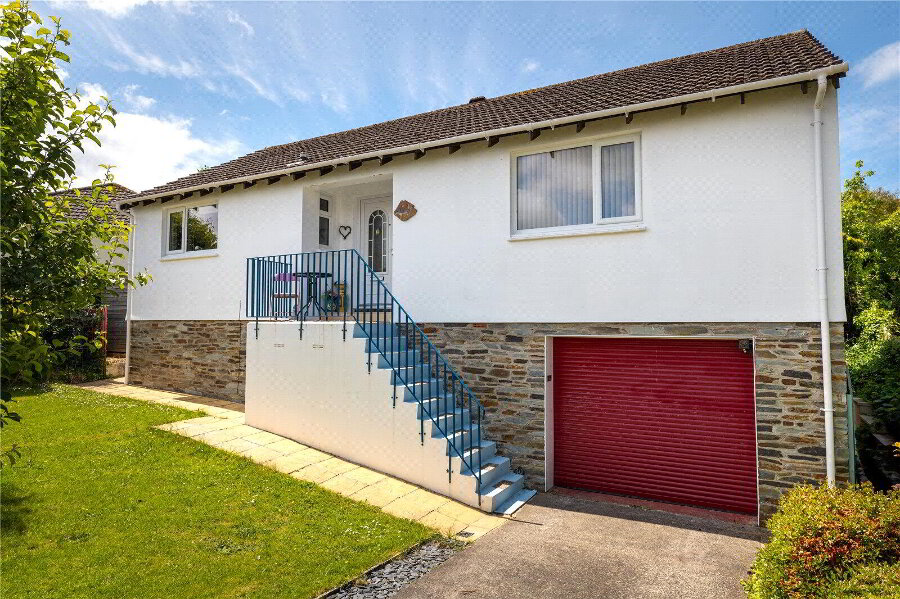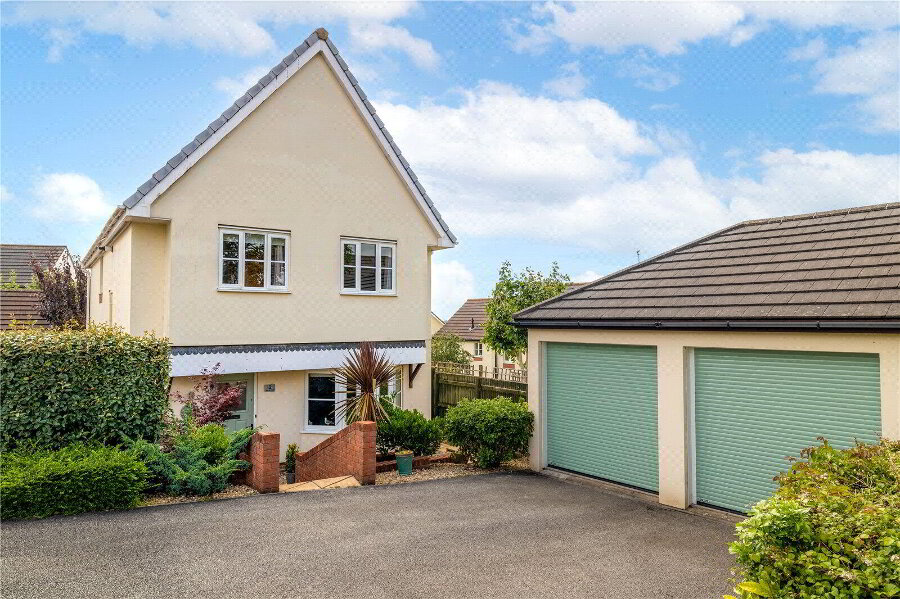This site uses cookies to store information on your computer
Read more
Add to Shortlist
Remove
Shortlisted
Westward Ho, Bideford
Westward Ho, Bideford
Westward Ho, Bideford
Westward Ho, Bideford
Westward Ho, Bideford
Westward Ho, Bideford
Westward Ho, Bideford
Westward Ho, Bideford
Westward Ho, Bideford
Westward Ho, Bideford
Westward Ho, Bideford
Westward Ho, Bideford
Westward Ho, Bideford
Westward Ho, Bideford
Westward Ho, Bideford
Westward Ho, Bideford
Westward Ho, Bideford
Westward Ho, Bideford
Get directions to
, Westward Ho, Bideford EX39 1FD
Points Of Interest
What's your home worth?
We offer a FREE property valuation service so you can find out how much your home is worth instantly.
Key Features
- •AN IMMACULATE DETACHED BUNGALOW
- •Located within walking distance of the beach, the village & country park
- •Low-maintenance patio style garden enjoying privacy & a sunny aspect
- •3 Bedrooms (1 En-suite)
- •Modern Bathroom with 3-piece suite
- •High quality Kitchen with integrated appliances
- •Generous Lounge with garden access
- •Private driveway parking & Garage
FREE Instant Online Valuation in just 60 SECONDS
Click Here
Property Description
Additional Information
Immaculately Presented 3-Bedroom Detached Bungalow in Highly Sought-After Coastal Village.
Property Overview
Nestled in a small, select cul-de-sac of similarly styled properties, this immaculately presented 3 Bedroom detached bungalow offers a unique opportunity to reside within walking distance of village amenities, the beach and Northam Burrows Country Park. This home combines modern conveniences with tasteful neutral décor, making it an ideal and extremely comfortable residence in a highly sought-after coastal village.
Key Features
Location: Situated in a quiet cul-de-sac, providing a serene and private living environment.
Convenience: Within walking distance to the village amenities, beach and Northam Burrows Country Park, offering a blend of local community and natural beauty.
Modern Conveniences: Equipped with gas central heating and double glazing throughout for optimal comfort and energy efficiency.
Neutral Décor: Tastefully decorated in neutral tones, providing a fresh and welcoming atmosphere.
Interior Details
Generous Lounge: Featuring large glazed doors that lead directly onto the rear garden, this spacious Lounge is perfect for relaxation and entertaining.
Kitchen / Breakfast Room: Boasting high-quality units and integrated appliances, this room is designed for both functionality and style, making it a joy for cooking and casual dining.
Master Bedroom: Light and airy with the added benefit of a spacious En-suite Shower Room, creating a private retreat within the home.
Additional Bedrooms: Two additional well-proportioned Bedrooms that can be used as guest rooms, children's rooms or a home office.
Modern Bathroom: Well-equipped and stylish, ensuring all your needs are met with contemporary fixtures and fittings.
Exterior Features
Private Driveway and Garage: Ample parking space and access to the Garage for additional storage or additional parking.
Low Maintenance Rear Garden: Considerable time and expense have been invested in creating an attractive garden with raised flower and shrub beds, designed to be low-maintenance whilst enjoying a sunny aspect.
Outdoor Living: The rear garden provides a perfect space for outdoor activities, gardening or simply enjoying the sunshine in a private setting.
Ideal Living
This bungalow is considered an ideal home for those seeking a comfortable and modern lifestyle. Its prime location allows residents to enjoy the amenities of a coastal village, making it a highly desirable property. Whether you are looking for a permanent residence or a holiday retreat, this home offers a unique blend of convenience, comfort and style.
Don't miss the opportunity to own this immaculate bungalow in a prime location. Contact us today to arrange a viewing and experience the charm of this coastal village home.
Reception Porch UPVC double glazed windows and door. Tiled flooring.
Reception Hall Fully glazed door. Hatch access to loft space. Radiator in cabinet.
Lounge 13'8" x 16' (4.17m x 4.88m). Double glazed doors opening to the rear garden. Feature fireplace housing electric fire. TV point, radiator.
Kitchen / Dining Room 16'6" x 11' (5.03m x 3.35m). Equipped with a comprehensive range of high quality fitted units comprising 1.5 bowl stainless steel sink unit, worktop surfaces with storage cupboards, drawers and appliance space below, matching wall storage cabinets over, coloured glass splashbacking and worktop lighting. Built-in 4-ring induction hob with stainless steel extractor canopy over. Built-in eye-level electric double oven. Integrated dishwasher, washing machine and fridge / freezer. Boiler cupboard housing gas fired central heating and domestic hot water boiler. Window and glazed door leading onto the rear garden.
Bedroom 1 11'2" x 9'9" (3.4m x 2.97m). Feature double glazed bay window. Built-in mirror-fronted double wardrobes. Radiator.
En-suite Shower Room 7'1" x 5'3" (2.16m x 1.6m). White suite comprising double shower enclosure, pedestal wash hand basin and WC. Extensive wall tiling, heated towel rail, extractor fan, tiled flooring.
Bedroom 2 11'6" x 9' (3.5m x 2.74m). Double glazed window. Radiator.
Bedroom 3 9' x 6'8" (2.74m x 2.03m). Double glazed window. Radiator.
Bathroom 6'7" x 5'6" (2m x 1.68m). White suite comprising modern panelled bath with mixer shower taps, pedestal wash hand basin and WC. Extensive wall tiling, electric shaver point, heated towel rail, extractor fan, tiled flooring.
Outside To the front of the property is an attractive open-plan garden and a private driveway providing off-road parking and leading to a Garage.
The rear garden enjoys a high degree of privacy and a sunny aspect. Measuring approximately 40' (12.2m) in length x 25' (7.62m) in depth, the garden has been designed with ease of maintenance in mind. Incorporating an extensive patio complemented by well-stocked, raised flower and shrub borders and beds. Gates provide all-round pedestrian access.
Garage 17' x 8'2" (5.18m x 2.5m). Roller door. Power and light connected. Useful overhead storage area. Space for tumble dryer. Door to rear garden.
Directions
From Bideford proceed towards Westward Ho! bypassing Northam Village and continue onto Atlantic Way. Take the fourth right hand turning onto Avon Lane. Take the first right hand turning into Pebble Close where number 10 will be located to your right with a numberplate clearly displayed.
Property Overview
Nestled in a small, select cul-de-sac of similarly styled properties, this immaculately presented 3 Bedroom detached bungalow offers a unique opportunity to reside within walking distance of village amenities, the beach and Northam Burrows Country Park. This home combines modern conveniences with tasteful neutral décor, making it an ideal and extremely comfortable residence in a highly sought-after coastal village.
Key Features
Location: Situated in a quiet cul-de-sac, providing a serene and private living environment.
Convenience: Within walking distance to the village amenities, beach and Northam Burrows Country Park, offering a blend of local community and natural beauty.
Modern Conveniences: Equipped with gas central heating and double glazing throughout for optimal comfort and energy efficiency.
Neutral Décor: Tastefully decorated in neutral tones, providing a fresh and welcoming atmosphere.
Interior Details
Generous Lounge: Featuring large glazed doors that lead directly onto the rear garden, this spacious Lounge is perfect for relaxation and entertaining.
Kitchen / Breakfast Room: Boasting high-quality units and integrated appliances, this room is designed for both functionality and style, making it a joy for cooking and casual dining.
Master Bedroom: Light and airy with the added benefit of a spacious En-suite Shower Room, creating a private retreat within the home.
Additional Bedrooms: Two additional well-proportioned Bedrooms that can be used as guest rooms, children's rooms or a home office.
Modern Bathroom: Well-equipped and stylish, ensuring all your needs are met with contemporary fixtures and fittings.
Exterior Features
Private Driveway and Garage: Ample parking space and access to the Garage for additional storage or additional parking.
Low Maintenance Rear Garden: Considerable time and expense have been invested in creating an attractive garden with raised flower and shrub beds, designed to be low-maintenance whilst enjoying a sunny aspect.
Outdoor Living: The rear garden provides a perfect space for outdoor activities, gardening or simply enjoying the sunshine in a private setting.
Ideal Living
This bungalow is considered an ideal home for those seeking a comfortable and modern lifestyle. Its prime location allows residents to enjoy the amenities of a coastal village, making it a highly desirable property. Whether you are looking for a permanent residence or a holiday retreat, this home offers a unique blend of convenience, comfort and style.
Don't miss the opportunity to own this immaculate bungalow in a prime location. Contact us today to arrange a viewing and experience the charm of this coastal village home.
Reception Porch UPVC double glazed windows and door. Tiled flooring.
Reception Hall Fully glazed door. Hatch access to loft space. Radiator in cabinet.
Lounge 13'8" x 16' (4.17m x 4.88m). Double glazed doors opening to the rear garden. Feature fireplace housing electric fire. TV point, radiator.
Kitchen / Dining Room 16'6" x 11' (5.03m x 3.35m). Equipped with a comprehensive range of high quality fitted units comprising 1.5 bowl stainless steel sink unit, worktop surfaces with storage cupboards, drawers and appliance space below, matching wall storage cabinets over, coloured glass splashbacking and worktop lighting. Built-in 4-ring induction hob with stainless steel extractor canopy over. Built-in eye-level electric double oven. Integrated dishwasher, washing machine and fridge / freezer. Boiler cupboard housing gas fired central heating and domestic hot water boiler. Window and glazed door leading onto the rear garden.
Bedroom 1 11'2" x 9'9" (3.4m x 2.97m). Feature double glazed bay window. Built-in mirror-fronted double wardrobes. Radiator.
En-suite Shower Room 7'1" x 5'3" (2.16m x 1.6m). White suite comprising double shower enclosure, pedestal wash hand basin and WC. Extensive wall tiling, heated towel rail, extractor fan, tiled flooring.
Bedroom 2 11'6" x 9' (3.5m x 2.74m). Double glazed window. Radiator.
Bedroom 3 9' x 6'8" (2.74m x 2.03m). Double glazed window. Radiator.
Bathroom 6'7" x 5'6" (2m x 1.68m). White suite comprising modern panelled bath with mixer shower taps, pedestal wash hand basin and WC. Extensive wall tiling, electric shaver point, heated towel rail, extractor fan, tiled flooring.
Outside To the front of the property is an attractive open-plan garden and a private driveway providing off-road parking and leading to a Garage.
The rear garden enjoys a high degree of privacy and a sunny aspect. Measuring approximately 40' (12.2m) in length x 25' (7.62m) in depth, the garden has been designed with ease of maintenance in mind. Incorporating an extensive patio complemented by well-stocked, raised flower and shrub borders and beds. Gates provide all-round pedestrian access.
Garage 17' x 8'2" (5.18m x 2.5m). Roller door. Power and light connected. Useful overhead storage area. Space for tumble dryer. Door to rear garden.
Directions
From Bideford proceed towards Westward Ho! bypassing Northam Village and continue onto Atlantic Way. Take the fourth right hand turning onto Avon Lane. Take the first right hand turning into Pebble Close where number 10 will be located to your right with a numberplate clearly displayed.
FREE Instant Online Valuation in just 60 SECONDS
Click Here
Contact Us
Request a viewing for ' Westward Ho, Bideford, EX39 1FD '
If you are interested in this property, you can fill in your details using our enquiry form and a member of our team will get back to you.










