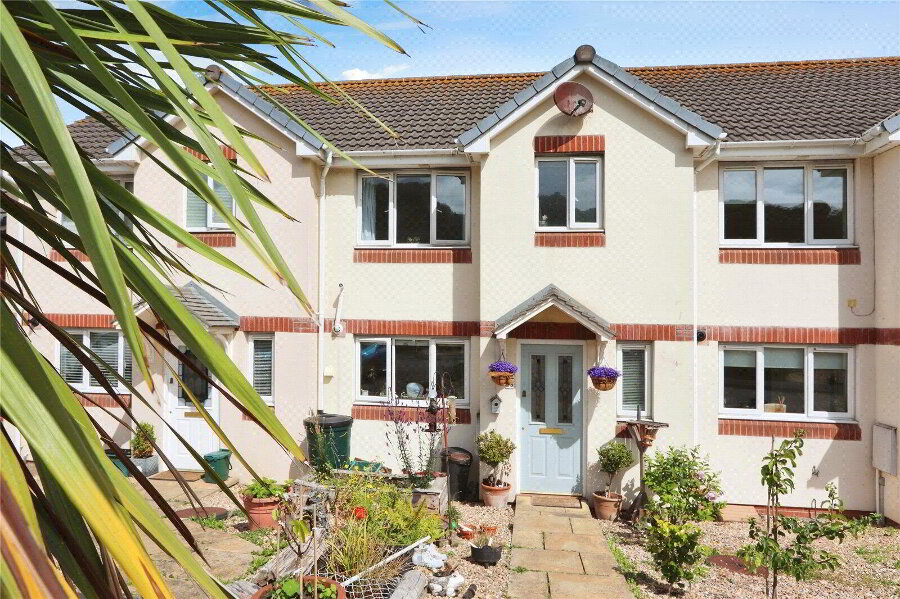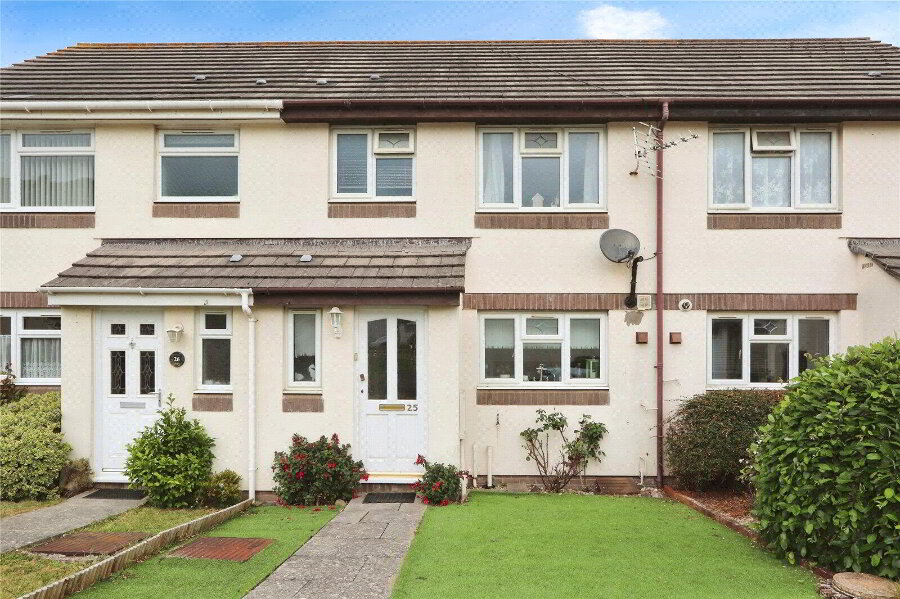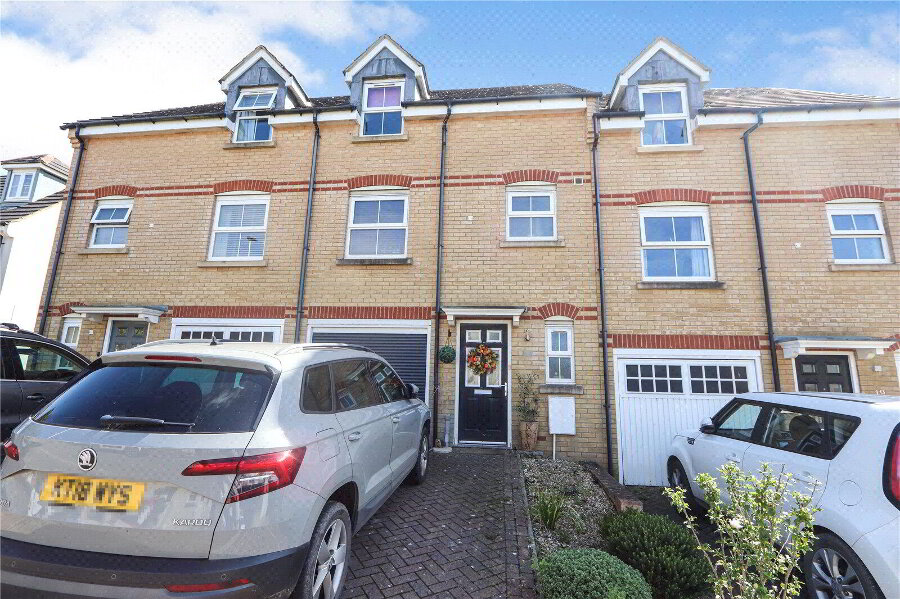This site uses cookies to store information on your computer
Read more
Get directions to
, Westward Ho, Bideford EX39 1TR
Points Of Interest
What's your home worth?
We offer a FREE property valuation service so you can find out how much your home is worth instantly.
Key Features
- •A SEMI-DETACHED HOME LOCATED JUST MOMENTS AWAY FROM THE BEACH
- •3 Bedrooms
- •Within easy reach of the Northam Burrows Country Park with its adjoining championship Golf Course
- •Convenient access to village amenities, all within a leisurely stroll
- •Tucked away at the end of a peaceful cul-de-sac
- •Allocated parking
- •Private & enclosed rear garden
- •Offering a delightful retreat for families or as a holiday getaway
FREE Instant Online Valuation in just 60 SECONDS
Click Here
Property Description
Additional Information
Nestled just moments away from the picturesque Westward Ho! beach and the tranquil Northam Burrows Country Park with its adjoining championship Golf Course, this charming 3 Bedroom semi-detached home offers an idyllic coastal lifestyle. Boasting convenient access to village amenities, all within a leisurely stroll, this house promises both comfort and convenience.
Set within the sought after Ridgeways residential development, tucked away at the end of a peaceful cul-de-sac, this property presents an enticing opportunity. With allocated parking and a private enclosed rear garden, it offers a delightful retreat for families or as a holiday getaway.
This property invites you to seize the chance to create cherished memories in a location that epitomizes coastal living at its finest.
Reception Hall 15'7" overall (4.75m overall). UPVC double glazed entrance door. Staircase to First Floor. Radiator.
Cloakroom Misty grey colour suite comprising WC and wall-hung wash hand basin with tiled splashbacking. Radiator.
Lounge / Dining Room 21'8" x 10'7" (6.6m x 3.23m). A delightful, double aspect room with French doors leading onto the rear garden. Coal effect gas fire with tiled hearth. 2 radiators, telephone point, TV point.
Kitchen 9'10" x 8'1" (3m x 2.46m). Equipped with a comprehensive range of modern fitted units comprising 1.5 bowl sink unit, worktop surfaces with storage cupboards, drawers and appliance below and matching wall storage cabinets over. Larder cupboard. Boiler cupboard housing gas fired central heating and domestic hot water boiler. Gas cooker point. Plumbing for dishwasher and washing machine. Radiator. UPVC double glazed door to rear garden.
First Floor Landing Hatch access to insulated and part boarded loft space. Large airing cupboard with radiator.
Bedroom 1 11'11" x 10'5" (3.63m x 3.18m). Double glazed window. Radiator.
Bedroom 2 10'5" x 10'4" (3.18m x 3.15m). Double glazed window. Radiator.
Bedroom 3 7'9" x 7'2" (2.36m x 2.18m). Double glazed window. Radiator.
Shower Room 6'9" x 6'1" (2.06m x 1.85m). 3-piece white suite comprising double shower enclosure, pedestal wash hand basin with tiled splashbacking and WC. Radiator.
Outside To the front of the property is a low-maintenance paved frontage.
The rear garden is sunny incorporating a patio, a large expanse of stone chippings, a useful timber Garden Shed and attractive, raised flower and shrub borders and beds whilst a gate provides useful pedestrian side access.
Directions
From Bideford Quay proceed towards Northam bypassing the village and continue onto Atlantic Way. Take the right hand turning onto Beach Road. At the bottom of the road, at the junction, turn right onto Golf Links Road. Take the next right hand turning into Ridgeway Drive. Follow this road as it bears left and left again into Ridgeway Avenue to where number 19 will be situated at the far end of the development.
Set within the sought after Ridgeways residential development, tucked away at the end of a peaceful cul-de-sac, this property presents an enticing opportunity. With allocated parking and a private enclosed rear garden, it offers a delightful retreat for families or as a holiday getaway.
This property invites you to seize the chance to create cherished memories in a location that epitomizes coastal living at its finest.
Reception Hall 15'7" overall (4.75m overall). UPVC double glazed entrance door. Staircase to First Floor. Radiator.
Cloakroom Misty grey colour suite comprising WC and wall-hung wash hand basin with tiled splashbacking. Radiator.
Lounge / Dining Room 21'8" x 10'7" (6.6m x 3.23m). A delightful, double aspect room with French doors leading onto the rear garden. Coal effect gas fire with tiled hearth. 2 radiators, telephone point, TV point.
Kitchen 9'10" x 8'1" (3m x 2.46m). Equipped with a comprehensive range of modern fitted units comprising 1.5 bowl sink unit, worktop surfaces with storage cupboards, drawers and appliance below and matching wall storage cabinets over. Larder cupboard. Boiler cupboard housing gas fired central heating and domestic hot water boiler. Gas cooker point. Plumbing for dishwasher and washing machine. Radiator. UPVC double glazed door to rear garden.
First Floor Landing Hatch access to insulated and part boarded loft space. Large airing cupboard with radiator.
Bedroom 1 11'11" x 10'5" (3.63m x 3.18m). Double glazed window. Radiator.
Bedroom 2 10'5" x 10'4" (3.18m x 3.15m). Double glazed window. Radiator.
Bedroom 3 7'9" x 7'2" (2.36m x 2.18m). Double glazed window. Radiator.
Shower Room 6'9" x 6'1" (2.06m x 1.85m). 3-piece white suite comprising double shower enclosure, pedestal wash hand basin with tiled splashbacking and WC. Radiator.
Outside To the front of the property is a low-maintenance paved frontage.
The rear garden is sunny incorporating a patio, a large expanse of stone chippings, a useful timber Garden Shed and attractive, raised flower and shrub borders and beds whilst a gate provides useful pedestrian side access.
Directions
From Bideford Quay proceed towards Northam bypassing the village and continue onto Atlantic Way. Take the right hand turning onto Beach Road. At the bottom of the road, at the junction, turn right onto Golf Links Road. Take the next right hand turning into Ridgeway Drive. Follow this road as it bears left and left again into Ridgeway Avenue to where number 19 will be situated at the far end of the development.
FREE Instant Online Valuation in just 60 SECONDS
Click Here
Contact Us
Request a viewing for ' Westward Ho, Bideford, EX39 1TR '
If you are interested in this property, you can fill in your details using our enquiry form and a member of our team will get back to you.










