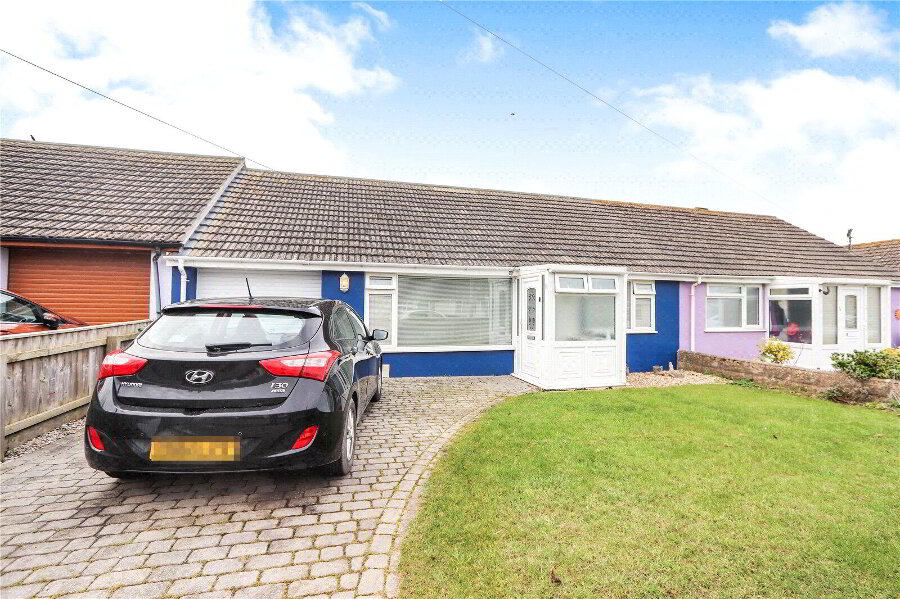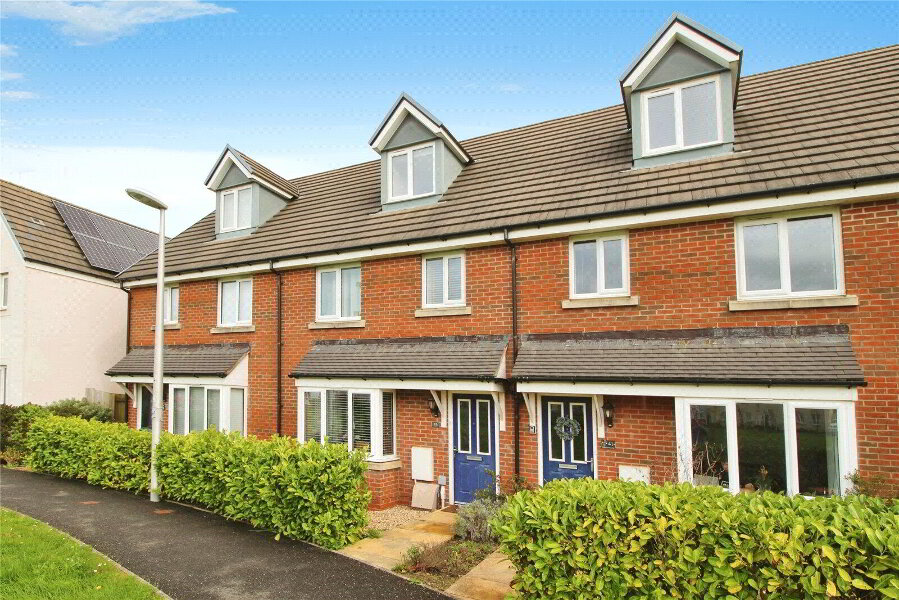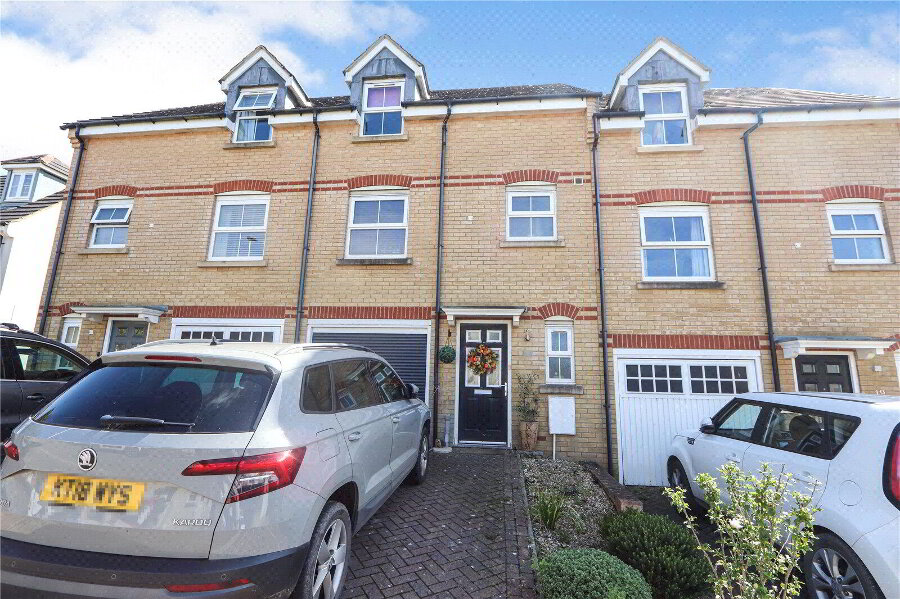This site uses cookies to store information on your computer
Read more
Get directions to
, Westward Ho, Bideford EX39 1LQ
Points Of Interest
What's your home worth?
We offer a FREE property valuation service so you can find out how much your home is worth instantly.
Key Features
- •A DETACHED BUNGALOW SITUATED IN THE HEART OF THE VILLAGE
- •2 double Bedrooms
- •Lounge / Dining Room opening through to the Conservatory
- •Well-equipped Kitchen / Breakfast Room (with all domestic appliances included in the sale)
- •Gas fired radiator central heating & double glazed windows throughout
- •Low-maintenance gardens
- •Driveway & Attached Garage
- •Located only a stone's throw from the shops, cafes & restaurants
- •Short walking distance of the Beach, the Northam Burrows Country Park & the Golf Course
- •No onward chain
FREE Instant Online Valuation in just 60 SECONDS
Click Here
Property Description
Additional Information
Being situated in the very heart of this highly sought after coastal village and only a stone's throw from the shops, cafes and restaurants and within short walking distance of the Beach, the Northam Burrows Country Park and the Royal North Devon championship Golf Course, this is an opportunity to acquire a deceptively spacious and well-appointed 2 double Bedroom detached bungalow having the benefit of gas fired radiator central heating and double glazed windows throughout.
Being offered for sale on the open market with immediate vacant possession upon completion, the property boasts a Conservatory, a well-equipped Kitchen / Breakfast Room (with all domestic appliances included in the sale), low-maintenance gardens, a driveway and an Attached Garage with electric door.
Properties in this prime location are in extremely short supply and the agents strongly urge an early viewing to avoid disappointment.
Entrance Porch UPVC double glazed entrance door incorporating stained and leaded effect glass. Tiled flooring, coved ceiling.
Entrance Hall Hardwood panelled door with stained and leaded effect glass. Hatch access to insulated loft space. Built-in airing cupboard with radiator and linen shelving. Radiator, coved ceiling.
Lounge / Dining Room 20'3" x 9'10" (6.17m x 3m). An impressive room. Living flame gas fire in wooden surround with tiled insert and hearth. Radiator, TV point, telephone extension point, coved ceiling, fitted carpet. Double glazed sliding patio doors through to Conservatory.
Conservatory 9'6" x 8' (2.9m x 2.44m). Of UPVC double glazed construction with a pair of French doors leading onto the rear garden. Wall light.
Kitchen / Breakfast Room 13'8" x 10'2" (4.17m x 3.1m). An impressive double aspect room fitted with a comprehensive range of units comprising 1.5 bowl sink and drainer inset into timber edge worktop surface. Adjoining timber edge worktop surfaces with storage cupboards and drawers below, a range of matching wall storage cabinets over and extensive tiled splashbacking. Built-in 4-ring gas hob with stainless steel extractor above, built-in eye-level electric double oven. Dishwasher (included in the sale). Boiler cupboard housing gas fired central heating and domestic hot water boiler. Radiator, coved ceiling. Door to Garage.
Bedroom 1 12'6" x 10'6" (3.8m x 3.2m). Double glazed window. A range of fitted furniture comprising double wardrobes, chest of drawers and bedside cabinet. Radiator, TV point, telephone point, coved ceiling, fitted carpet.
Bedroom 2 10'1" x 8'10" (3.07m x 2.7m). Double glazed window. Radiator, coved ceiling, fitted carpet.
Shower Room Originally a Bathroom but has been adapted and currently containing a disabled access shower, pedestal wash hand basin and close couple WC. Fully tiled walls, radiator, extractor fan, vinyl flooring.
Outside To the front of the property is a driveway providing off-road parking and leading to an Attached Garage.
The rear of the property has been designed with ease of maintenance in mind and is bound by an attractive natural stone wall. There is a paved patio and a range of shrubs and plants. The property also benefits from all-round pedestrian access.
Attached Garage 17'10" x 8'10" (5.44m x 2.7m). Electric up and over door. Useful overhead storage area. Power and light connected. Washing machine and tumble dryer (both included in the sale). Personal door onto the rear garden.
Directions
From Bideford Quay proceed towards Northam bypassing the village and continue onto Atlantic Way. Take the third right hand turning onto Youngaton Road. At the junction, turn right onto Nelson Road. Follow the road as it bears to your right to where number 46 will be situated on your right hand side clearly displaying a For Sale notice and numberplate.
Being offered for sale on the open market with immediate vacant possession upon completion, the property boasts a Conservatory, a well-equipped Kitchen / Breakfast Room (with all domestic appliances included in the sale), low-maintenance gardens, a driveway and an Attached Garage with electric door.
Properties in this prime location are in extremely short supply and the agents strongly urge an early viewing to avoid disappointment.
Entrance Porch UPVC double glazed entrance door incorporating stained and leaded effect glass. Tiled flooring, coved ceiling.
Entrance Hall Hardwood panelled door with stained and leaded effect glass. Hatch access to insulated loft space. Built-in airing cupboard with radiator and linen shelving. Radiator, coved ceiling.
Lounge / Dining Room 20'3" x 9'10" (6.17m x 3m). An impressive room. Living flame gas fire in wooden surround with tiled insert and hearth. Radiator, TV point, telephone extension point, coved ceiling, fitted carpet. Double glazed sliding patio doors through to Conservatory.
Conservatory 9'6" x 8' (2.9m x 2.44m). Of UPVC double glazed construction with a pair of French doors leading onto the rear garden. Wall light.
Kitchen / Breakfast Room 13'8" x 10'2" (4.17m x 3.1m). An impressive double aspect room fitted with a comprehensive range of units comprising 1.5 bowl sink and drainer inset into timber edge worktop surface. Adjoining timber edge worktop surfaces with storage cupboards and drawers below, a range of matching wall storage cabinets over and extensive tiled splashbacking. Built-in 4-ring gas hob with stainless steel extractor above, built-in eye-level electric double oven. Dishwasher (included in the sale). Boiler cupboard housing gas fired central heating and domestic hot water boiler. Radiator, coved ceiling. Door to Garage.
Bedroom 1 12'6" x 10'6" (3.8m x 3.2m). Double glazed window. A range of fitted furniture comprising double wardrobes, chest of drawers and bedside cabinet. Radiator, TV point, telephone point, coved ceiling, fitted carpet.
Bedroom 2 10'1" x 8'10" (3.07m x 2.7m). Double glazed window. Radiator, coved ceiling, fitted carpet.
Shower Room Originally a Bathroom but has been adapted and currently containing a disabled access shower, pedestal wash hand basin and close couple WC. Fully tiled walls, radiator, extractor fan, vinyl flooring.
Outside To the front of the property is a driveway providing off-road parking and leading to an Attached Garage.
The rear of the property has been designed with ease of maintenance in mind and is bound by an attractive natural stone wall. There is a paved patio and a range of shrubs and plants. The property also benefits from all-round pedestrian access.
Attached Garage 17'10" x 8'10" (5.44m x 2.7m). Electric up and over door. Useful overhead storage area. Power and light connected. Washing machine and tumble dryer (both included in the sale). Personal door onto the rear garden.
Directions
From Bideford Quay proceed towards Northam bypassing the village and continue onto Atlantic Way. Take the third right hand turning onto Youngaton Road. At the junction, turn right onto Nelson Road. Follow the road as it bears to your right to where number 46 will be situated on your right hand side clearly displaying a For Sale notice and numberplate.
FREE Instant Online Valuation in just 60 SECONDS
Click Here
Contact Us
Request a viewing for ' Westward Ho, Bideford, EX39 1LQ '
If you are interested in this property, you can fill in your details using our enquiry form and a member of our team will get back to you.










