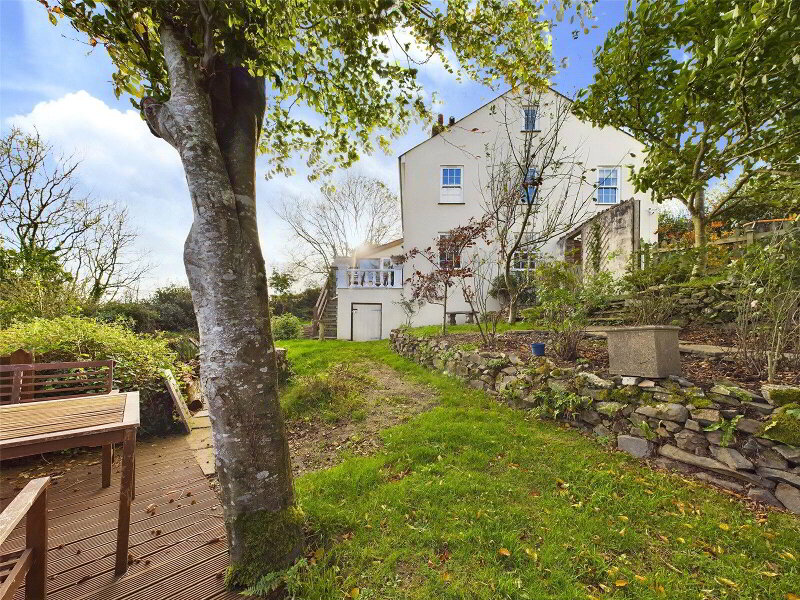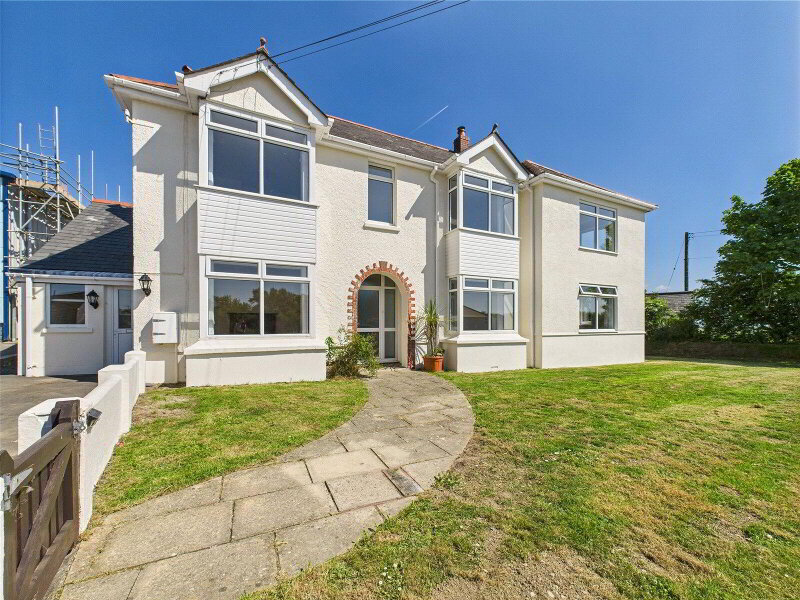This site uses cookies to store information on your computer
Read more
Add to Shortlist
Remove
Shortlisted
Underlane, Holsworthy
Underlane, Holsworthy
Underlane, Holsworthy
Underlane, Holsworthy
Underlane, Holsworthy
Underlane, Holsworthy
Underlane, Holsworthy
Underlane, Holsworthy
Underlane, Holsworthy
Underlane, Holsworthy
Underlane, Holsworthy
Underlane, Holsworthy
Underlane, Holsworthy
Underlane, Holsworthy
Underlane, Holsworthy
Underlane, Holsworthy
Underlane, Holsworthy
Underlane, Holsworthy
Underlane, Holsworthy
Underlane, Holsworthy
Underlane, Holsworthy
Underlane, Holsworthy
Underlane, Holsworthy
Underlane, Holsworthy
Underlane, Holsworthy
Underlane, Holsworthy
Underlane, Holsworthy
Underlane, Holsworthy
Underlane, Holsworthy
Underlane, Holsworthy
Underlane, Holsworthy
Underlane, Holsworthy
Underlane, Holsworthy
Underlane, Holsworthy
Get directions to
, Underlane, Holsworthy EX22 6BL
Points Of Interest
What's your home worth?
We offer a FREE property valuation service so you can find out how much your home is worth instantly.
Key Features
- •DETACHED HOUSE
- •5 BEDROOMS (1 ENSUITE)
- •2 RECEPTION ROOMS
- •SPACIOUS AND VERSATILE ACCOMMODATION
- •GENEROUS PLOT
- •OFF ROAD PARKING FOR SEVERAL VEHICLES
- •DETACHED DOUBLE GARAGE
- •STUNNING COUNTRYSIDE VIEWS
- •AVAILABLE WITH NO ONWARD CHAIN
Options
FREE Instant Online Valuation in just 60 SECONDS
Click Here
Property Description
Additional Information
Available with no onward chain! Woodley Court is a spacious and versatile family home offering 5 double bedrooms (1 ensuite) and 2 receptions rooms. The residence occupies a generous plot providing ample off road parking and wrap around garden, with lovely views of the surrounding countryside. The property also benefits from a detached double garage and being within walking distance to the town centre. EPC TBC & council tax band D.
- Entrance Hall
- 4.2m x 0.91m (13'9" x 3'0")
- Kitchen
- 3.89m x 3.7m (12'9" x 12'2")
A fitted kitchen comprising a range of wall and base mounted units with worksurfaces over, incorporating a composite sink drainer unit with mixer tap. Space for electric oven with extractor over and under counter fridge. Plumbing for dish washer. Access to storage cupboard. Door to side elevation and window to rear, overlooking the garden and countryside beyond. Internal double doors lead to the separate dining room. - Dining Room
- 4.65m x 3.18m (15'3" x 10'5")
Light and airy reception room with windows to front and side elevations. Ample room for large dining table and chairs. - Living Room
- 7.14m x 3.15m (23'5" x 10'4")
Triple aspect reception room with windows to front, side and rear elevations. Ample room for sitting room suite. - Utility Room
- 1.93m x 1.85m (6'4" x 6'1")
Space and plumbing for washing machine and tumble dryer. Belfast sink and access to useful storage cupboard. External door to rear elevation, leading to the garden. - Office
- 1.78m x 1.57m (5'10" x 5'2")
Fitted with a desk and shelving. - Cloakroom
- 1.47m x 1.37m (4'10" x 4'6")
Fitted with pedestal wash hand basin and close coupled WC. Frosted window to front elevation. - First Floor Landing
- 5.08m x 0.86m (16'8" x 2'10")
Window to rear elevation. Access to loft space. - Bedroom 1
- 3.96m x 3.18m (13'0" x 10'5")
Generous double bedroom with window to front elevation. - Ensuite Shower Room
- 2.1m x 0.81m (6'11" x 2'8")
A matching 3 piece suite comprising shower cubicle with mains fed shower over, pedestal wash hand basin, concealed cistern WC and heated towel rail. - Bedroom 2
- 4.1m x 3.63m (13'5" x 11'11")
Dual aspect double bedroom with windows to front and side elevation. - Bedroom 3
- 3.45m x 3.15m (11'4" x 10'4")
Double bedroom with built in wardrobe. Window to front elevation. - Bedroom 4
- 3.73m x 3m (12'3" x 9'10")
Dual aspect double bedroom with windows to side and rear elevations, enjoying views of the garden below and countryside beyond. - Bedroom 5
- 3.15m x 2.92m (10'4" x 9'7")
Double bedroom with built in wardrobe. Window to rear elevation, overlooking the garden and the surrounding countryside. - Bathroom
- 2.08m x 2m (6'10" x 6'7")
A fitted suite comprising panel bath with shower and screen, pedestal wash hand basin and close coupled WC. Frosted window to rear elevation. - Outside
- The property is approached via its own driveway providing ample off road parking and giving access to the front and side entrance doors and the detached double garage. The garden wraps around the property and is principally laid to lawn and bordered by a red brick wall to the front, close boarded wooden fencing to the sides and mature hedging to the rear. Adjoining the rear of the property is a paved patio area providing the ideal spot for alfresco dining and entertaining, enjoying lovely views of the surrounding countryside.
- Garage
- 7.06m x 4.9m (23'2" x 16'1")
Up and over vehicle entrance door to front elevation and pedestrian door to side elevation. 2 windows to rear elevation. Power and light connected. Large overhead storage in the garage roof accessed by a drop down ladder. - Services
- Mains water, electricity and drainage. Oil fired central heating.
- EPC Rating
- EPC rating TBC.
- Council Tax Banding
- Band 'D' (please note this council band may be subject to reassessment).
FREE Instant Online Valuation in just 60 SECONDS
Click Here
Contact Us
Request a viewing for ' Underlane, Holsworthy, EX22 6BL '
If you are interested in this property, you can fill in your details using our enquiry form and a member of our team will get back to you.









