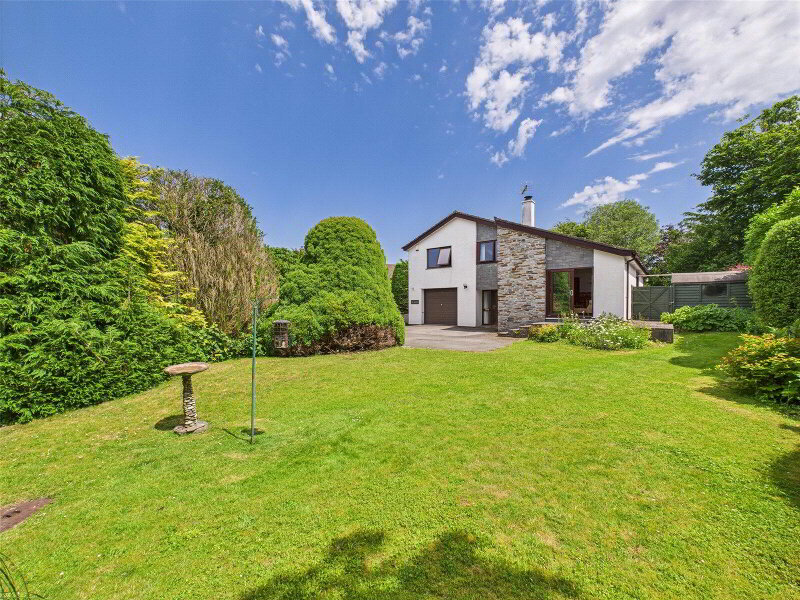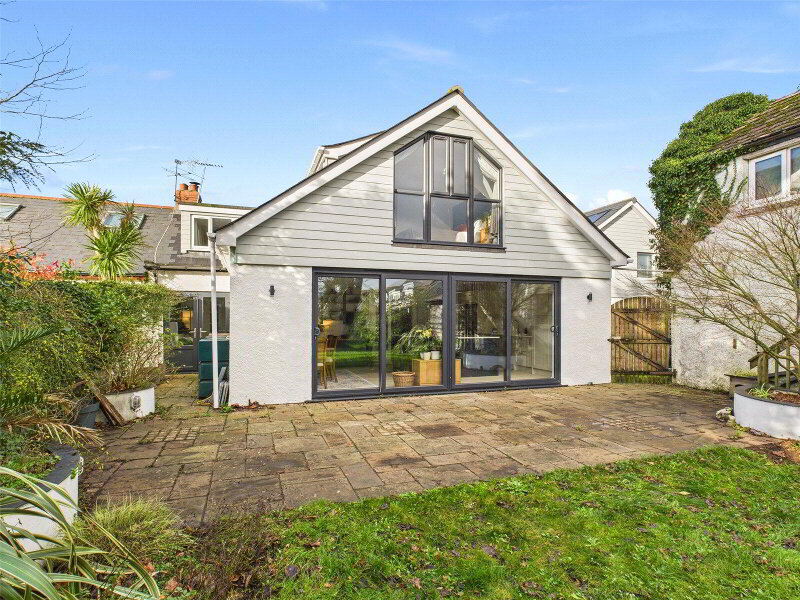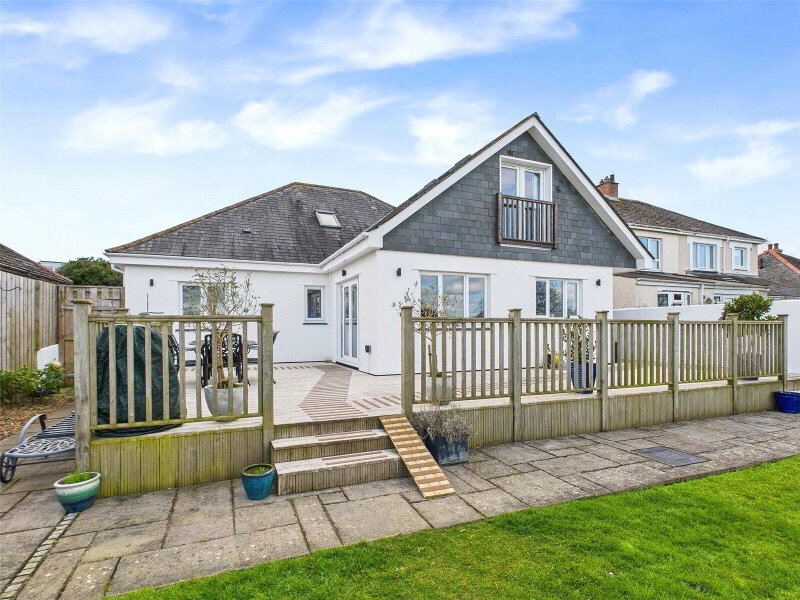This site uses cookies to store information on your computer
Read more
Trelights, Port Isaac, PL29 3TY
Get directions to
, Trelights, Port Isaac PL29 3TY
What's your home worth?
We offer a FREE property valuation service so you can find out how much your home is worth instantly.
- •Detached 4-bedroom bungalow in quiet coastal hamlet
- •Modern interiors with oak finishes and wooden flooring
- •Spacious living room with high ceilings, wood burner & French doors
- •Separate formal dining room with patio access
- •Hot tub pavilion with sea views towards Polzeath
- •Generous corner plot with patio, lawn, shed & greenhouse
- •Parking for multiple vehicles and detached double garage
- •Just minutes from Porlzeath nd the North Cornwall coast
- •Council Banding - F
- •EPC - C
Additional Information
Positioned in the tranquil coastal hamlet of Trelights, just a short drive from Port Isaac and Polzeath, this impressive four-bedroom detached bungalow offers spacious, modern living with luxurious touches throughout.
A few steps lead up to a well-kept lawned garden, where views stretch across the Cornish countryside. At the top of the garden, a hot tub pavilion sits proudly, positioned to take in stunning sea views towards Polzeath, offering a peaceful and luxurious outdoor retreat.
Thoughtfully updated and beautifully presented, the home combines high-spec interiors with far-reaching sea and countryside views, all set within a generous corner plot.
Step through the front door into a large, welcoming hallway that immediately sets a stylish tone. Karndean flooring, oak doors, and decorative wall panelling create a cohesive and elegant interior design that flows throughout the home.
To the right of the hallway lies the heart of the home. The kitchen enjoys views across the rear garden and rolling countryside beyond, featuring modern integrated appliances, granite worktops, ample surface space, a Belling 7-point gas hob, and slate tiled flooring. Adjacent is a practical utility room with space for white goods and direct access to the patio. The formal dining room, ideal for entertaining, offers ample space for a large table and furnishings, with a single door opening onto the patio to encourage seamless alfresco dining. The Karndean flooring continues through from the hallway, adding continuity and style.
The living room is a standout feature—boasting high ceilings, double windows, and French doors that bathe the space in natural light. A striking modern wood burner provides a cosy and elegant focal point, perfect for relaxing with family or guests.
To the left of the hallway, the home offers four generously sized double bedrooms, all filled with natural light from large windows. The master bedroom benefits from dual-aspect windows, built-in storage, and a sleek en-suite with walk-in shower, WC, and basin.
A beautifully finished family bathroom serves the remaining bedrooms, complete with a walk-in shower, separate bathtub, LED-lit vanity unit, double storage cupboards, and a large towel rail. A separate WC and two further hallway storage cupboards provide added convenience.
A staircase from the hallway leads to a large loft space, which is currently being used as a spare bedroom and bathroom, demonstrating its comfort and flexibility. While this space is fully equipped with lighting, heating, and plumbing, it does not currently have building regulations and is therefore classed as loft space. Additionally, a large storage room on this upper floor presents exciting potential for future conversion, subject to the appropriate permissions.
A recently installed solar panel system, complete with a Tesla battery and inverter, enhances the home’s energy efficiency—providing a forward-thinking solution for sustainable living.
Externally, 8 Brentons Park enjoys a mature corner plot that provides both privacy and practicality. To the front, there is parking for multiple vehicles and a detached double garage with electric roller doors. The loft space above the garage is boarded, offering valuable extra storage.
Gated access on both sides of the property leads to low-maintenance outdoor areas, including a paved patio, greenhouse, bin storage, water point, and room for a shed.
The rear patio wraps around to the front of the property, creating a sun-soaked space ideal for outdoor entertaining.
Brochure (PDF 7.5MB)
Contact Us
Request a viewing for ' Trelights, Port Isaac, PL29 3TY '
If you are interested in this property, you can fill in your details using our enquiry form and a member of our team will get back to you.










