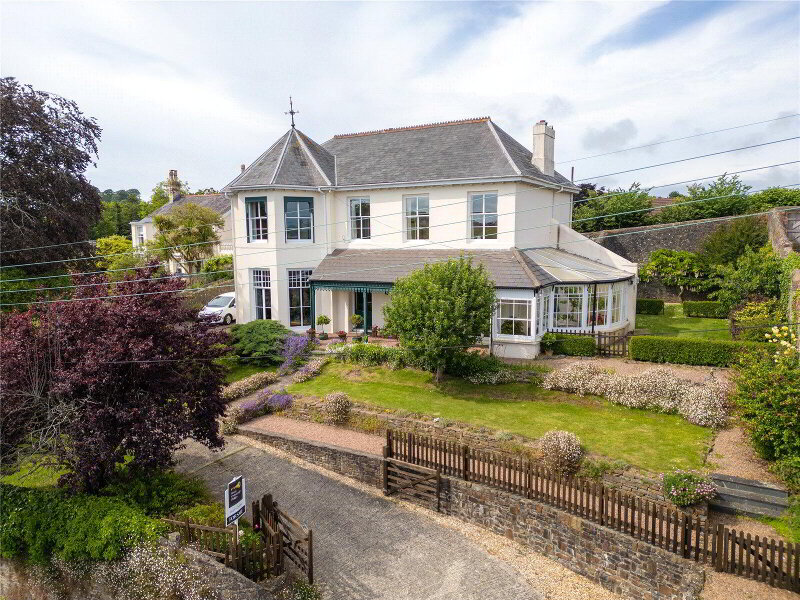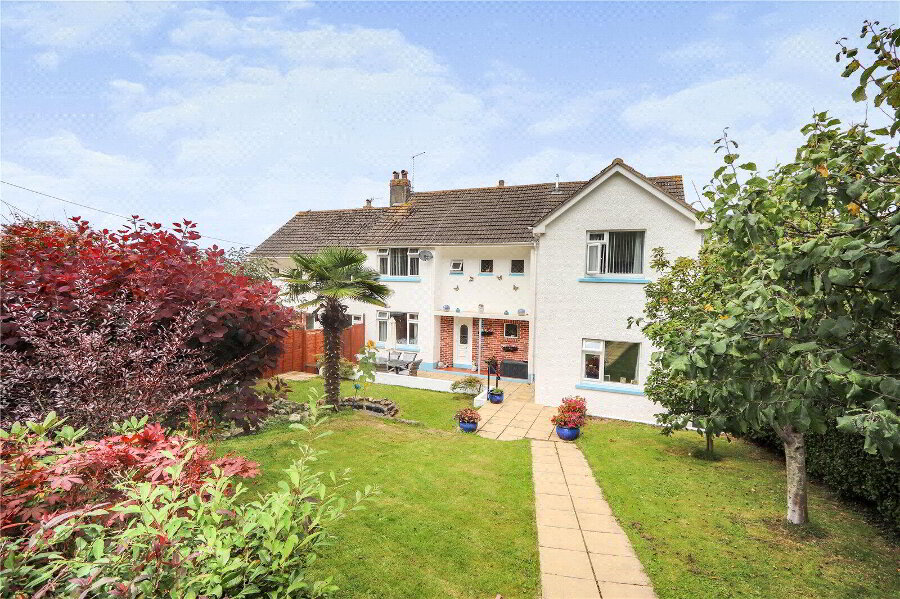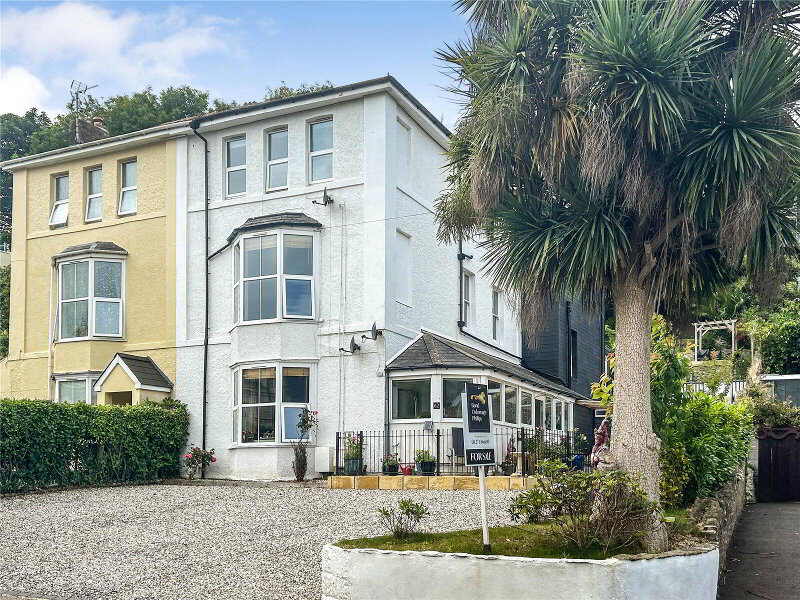This site uses cookies to store information on your computer
Read more
Add to Shortlist
Remove
Shortlisted
Swimbridge, Barnstaple
Swimbridge, Barnstaple
Swimbridge, Barnstaple
Swimbridge, Barnstaple
Swimbridge, Barnstaple
Swimbridge, Barnstaple
Swimbridge, Barnstaple
Swimbridge, Barnstaple
Swimbridge, Barnstaple
Swimbridge, Barnstaple
Swimbridge, Barnstaple
Swimbridge, Barnstaple
Swimbridge, Barnstaple
Swimbridge, Barnstaple
Swimbridge, Barnstaple
Swimbridge, Barnstaple
Swimbridge, Barnstaple
Swimbridge, Barnstaple
Swimbridge, Barnstaple
Get directions to
, Swimbridge, Barnstaple EX32 0QB
Points Of Interest
What's your home worth?
We offer a FREE property valuation service so you can find out how much your home is worth instantly.
Key Features
- •AN IMPRESSIVE & HIGHLY INDIVIDUAL PERIOD PROPERTY
- •6 Bedrooms
- •Reception Hall with impressive galleried central staircase
- •2 Reception Rooms, Kitchen & Conservatory all enjoy gardens views
- •Family Bathroom & Shower Room
- •Private driveway leading to 2 Garages & further hardstanding for 2 vehicles
- •Established south-facing gardens & grounds
FREE Instant Online Valuation in just 60 SECONDS
Click Here
Property Description
Additional Information
An impressive and highly individual period property with origins believed to date back to the early 17th century. Steeped in history whilst retaining much of its original charm and character this is the former Cider Barn to the neighbouring Bydown House.
Upon entering the property by the Portico Entrance you are drawn to the Reception Hall with its impressive galleried central staircase which rises to the First Floor. On the Ground Floor, the 2 Reception Rooms, Kitchen and Conservatory all enjoy gardens views. You will find 4 Bedrooms and a family Bathroom on the First Floor and a further 2 Bedrooms and a Shower Room on the Second Floor.
Having its own gated private driveway leading to 2 Garages, there is also further hardstanding for 2 vehicles. The property overlooks its established south-facing gardens and grounds which are understood to extend to approximately 0.75 of an acre and incorporate an original Pigsty.
The property benefits from approved planning permission for the removal of the Conservatory to be replaced with a single storey extension.
Ideally located having easy access to the towns of Barnstaple and South Molton and the highly regarded Church of England primary school at Swimbridge and the West Buckland Independent School.
Portico Entrance Porch
Reception Hall Wooden entrance door off. Dividing staircase rising to First Floor. Cloaks cupboard. Solid oak flooring.
Sitting Room 14'6" x 14' (4.42m x 4.27m). A superb room with deep sill feature arched window and second window enjoying views over the gardens. Newly fitted wood burner with mantle over. TV point, radiator, picture lights, solid oak flooring.
Dining Room 14'6" x 13'6" (4.42m x 4.11m). Deep sill arched window and second window, again, with garden views. Fitted window seat. Radiator, dado rails, solid wood flooring.
Kitchen 12' x 7'9" (3.66m x 2.36m). Equipped with a comprehensive range of quality fitted units comprising 1.5 bowl enamel sink unit, solid wood block worktop surfaces with storage cupboards and drawers below, matching wall storage cupboards and illuminated glass fronted display cabinets, tiled splashbacking. Built-in 4-ring electric hob, electric oven and illuminated extractor canopy. Integrated dishwasher. Down lights, vertical radiator, vinyl flooring. Glass panelled door through to Conservatory.
Pantry 9'8" x 5'7" (2.95m x 1.7m). Wood block effect worktop surface with storage cupboards and drawers below, matching wall storage cabinets over, tiled splashbacking. Space for fridge / freezer. Velux roof light.
Conservatory 11'6" x 7'7" (3.5m x 2.3m). UPVC double glazed with French doors leading onto the garden. Radiator, tiled flooring.
Utility Room / Cloakroom 8'8" x 6' (2.64m x 1.83m). Wash hand basin and close couple WC. Worktop surface with appliance space, storage cupboards and drawers below. Plumbing for washing machine. Down lights.
Galleried First Floor Landing French doors opening to Balcony enjoying far-reaching views over the gardens. Radiator. Airing cupboard with factory lagged copper cylinder and electric immersion heater. Door to concealing staircase to Second Floor.
Bedroom 1 12' x 8'9" (3.66m x 2.67m). A double aspect room, again, with garden views. Radiator, fitted carpet. Door to Bedroom 3.
Bedroom 3 / Dressing Room 12'3" x 9'6" (3.73m x 2.9m). A triple aspect room enjoying garden views. Arranged as a Dressing room with Built-in floor-to-ceiling wardrobes. Radiator, fitted carpet.
Bedroom 2 21'2" (6.45m) x 8'4" (2.54m) maximum. A double aspect room with garden views. Fitted double wardrobes. Radiator, TV point, fitted carpet.
Bedroom 4 7'7" (2.3m) maximum x 7'7" (2.3m) maximum. A double aspect room with garden views. Radiator, TV point, fitted carpet.
Bathroom 12'2" x 5'8" (3.7m x 1.73m). 3-piece suite comprising large walk-in shower enclosure with tiled surround, wash hand basin and WC. Radiator, vinyl flooring.
Second Floor Landing A range of fitted storage cupboards. Eaves storage cupboard. Exposed beams. Window overlooking property front.
Bedroom 5 14'3" x 11'7" (4.34m x 3.53m). A superb room with a range of fitted storage cupboards. Partition wall with storage behind. Exposed beams, radiator, fitted carpet.
Bedroom 6 13'6" (4.11m) maximum x 6'6" (1.98m). Built-in storage cupboards. Exposed beams, radiator, fitted carpet.
Shower Room 6'6" x 5'10" (1.98m x 1.78m). White suite comprising corner shower cubicle, wash hand basin and WC.
Outside Immediately to the front of the property is hard standing for 2 vehicles. Gated access leads onto a private driveway which provides access to 2 separate Garages and leads to the front of the property.
There is a paved patio with garden pond. The main garden is laid to formal lawn with an abundance of mature shrubs, trees and hedging. Travelling through the gardens are pathways which meander through to further lawns, again, well-stocked with flowers and shrubs and a variety of specimen trees and bushes. There are additional lawned gardens with fruit trees and bushes. This area is considered to offer scope for conversion, subject to obtaining the necessary planning consents.
Part of the garden has potential to be sold and we understand from the current vendors that there is potentially an interested party.
Useful Information The property has approved planning permission for the removal of the Conservatory to be replaced with a single storey extension under North Devon District Council application number: 77279.
It is understood that the property benefits from mains electricity, oil fired central heating and a shared private drainage system. The property has been fitted with a new boiler and improved central heating throughout. Improvements to the electrics and wiring have also been made.
Directions
Directions to this property can be easily found by using What3words: wooden.informer.shorter (https://w3w.co/wooden.informer.shorter).
Proceed into the village of Landkey and continue through into Swimbridge with the Jack Russell Public House on your right hand side. Continue out of the village proceeding up the hill for approximately 0.75 miles. Where the road levels at Kerscott Junction signposted Bydown, turn right and keep to the right hand side of the twin lanes. Continue down this road and after a short way the property, with its entrance driveway, will be seen on your left hand side. There is off-road parking and a pair of twin Garages with further parking to the front.
Upon entering the property by the Portico Entrance you are drawn to the Reception Hall with its impressive galleried central staircase which rises to the First Floor. On the Ground Floor, the 2 Reception Rooms, Kitchen and Conservatory all enjoy gardens views. You will find 4 Bedrooms and a family Bathroom on the First Floor and a further 2 Bedrooms and a Shower Room on the Second Floor.
Having its own gated private driveway leading to 2 Garages, there is also further hardstanding for 2 vehicles. The property overlooks its established south-facing gardens and grounds which are understood to extend to approximately 0.75 of an acre and incorporate an original Pigsty.
The property benefits from approved planning permission for the removal of the Conservatory to be replaced with a single storey extension.
Ideally located having easy access to the towns of Barnstaple and South Molton and the highly regarded Church of England primary school at Swimbridge and the West Buckland Independent School.
Portico Entrance Porch
Reception Hall Wooden entrance door off. Dividing staircase rising to First Floor. Cloaks cupboard. Solid oak flooring.
Sitting Room 14'6" x 14' (4.42m x 4.27m). A superb room with deep sill feature arched window and second window enjoying views over the gardens. Newly fitted wood burner with mantle over. TV point, radiator, picture lights, solid oak flooring.
Dining Room 14'6" x 13'6" (4.42m x 4.11m). Deep sill arched window and second window, again, with garden views. Fitted window seat. Radiator, dado rails, solid wood flooring.
Kitchen 12' x 7'9" (3.66m x 2.36m). Equipped with a comprehensive range of quality fitted units comprising 1.5 bowl enamel sink unit, solid wood block worktop surfaces with storage cupboards and drawers below, matching wall storage cupboards and illuminated glass fronted display cabinets, tiled splashbacking. Built-in 4-ring electric hob, electric oven and illuminated extractor canopy. Integrated dishwasher. Down lights, vertical radiator, vinyl flooring. Glass panelled door through to Conservatory.
Pantry 9'8" x 5'7" (2.95m x 1.7m). Wood block effect worktop surface with storage cupboards and drawers below, matching wall storage cabinets over, tiled splashbacking. Space for fridge / freezer. Velux roof light.
Conservatory 11'6" x 7'7" (3.5m x 2.3m). UPVC double glazed with French doors leading onto the garden. Radiator, tiled flooring.
Utility Room / Cloakroom 8'8" x 6' (2.64m x 1.83m). Wash hand basin and close couple WC. Worktop surface with appliance space, storage cupboards and drawers below. Plumbing for washing machine. Down lights.
Galleried First Floor Landing French doors opening to Balcony enjoying far-reaching views over the gardens. Radiator. Airing cupboard with factory lagged copper cylinder and electric immersion heater. Door to concealing staircase to Second Floor.
Bedroom 1 12' x 8'9" (3.66m x 2.67m). A double aspect room, again, with garden views. Radiator, fitted carpet. Door to Bedroom 3.
Bedroom 3 / Dressing Room 12'3" x 9'6" (3.73m x 2.9m). A triple aspect room enjoying garden views. Arranged as a Dressing room with Built-in floor-to-ceiling wardrobes. Radiator, fitted carpet.
Bedroom 2 21'2" (6.45m) x 8'4" (2.54m) maximum. A double aspect room with garden views. Fitted double wardrobes. Radiator, TV point, fitted carpet.
Bedroom 4 7'7" (2.3m) maximum x 7'7" (2.3m) maximum. A double aspect room with garden views. Radiator, TV point, fitted carpet.
Bathroom 12'2" x 5'8" (3.7m x 1.73m). 3-piece suite comprising large walk-in shower enclosure with tiled surround, wash hand basin and WC. Radiator, vinyl flooring.
Second Floor Landing A range of fitted storage cupboards. Eaves storage cupboard. Exposed beams. Window overlooking property front.
Bedroom 5 14'3" x 11'7" (4.34m x 3.53m). A superb room with a range of fitted storage cupboards. Partition wall with storage behind. Exposed beams, radiator, fitted carpet.
Bedroom 6 13'6" (4.11m) maximum x 6'6" (1.98m). Built-in storage cupboards. Exposed beams, radiator, fitted carpet.
Shower Room 6'6" x 5'10" (1.98m x 1.78m). White suite comprising corner shower cubicle, wash hand basin and WC.
Outside Immediately to the front of the property is hard standing for 2 vehicles. Gated access leads onto a private driveway which provides access to 2 separate Garages and leads to the front of the property.
There is a paved patio with garden pond. The main garden is laid to formal lawn with an abundance of mature shrubs, trees and hedging. Travelling through the gardens are pathways which meander through to further lawns, again, well-stocked with flowers and shrubs and a variety of specimen trees and bushes. There are additional lawned gardens with fruit trees and bushes. This area is considered to offer scope for conversion, subject to obtaining the necessary planning consents.
Part of the garden has potential to be sold and we understand from the current vendors that there is potentially an interested party.
Useful Information The property has approved planning permission for the removal of the Conservatory to be replaced with a single storey extension under North Devon District Council application number: 77279.
It is understood that the property benefits from mains electricity, oil fired central heating and a shared private drainage system. The property has been fitted with a new boiler and improved central heating throughout. Improvements to the electrics and wiring have also been made.
Directions
Directions to this property can be easily found by using What3words: wooden.informer.shorter (https://w3w.co/wooden.informer.shorter).
Proceed into the village of Landkey and continue through into Swimbridge with the Jack Russell Public House on your right hand side. Continue out of the village proceeding up the hill for approximately 0.75 miles. Where the road levels at Kerscott Junction signposted Bydown, turn right and keep to the right hand side of the twin lanes. Continue down this road and after a short way the property, with its entrance driveway, will be seen on your left hand side. There is off-road parking and a pair of twin Garages with further parking to the front.
FREE Instant Online Valuation in just 60 SECONDS
Click Here
Contact Us
Request a viewing for ' Swimbridge, Barnstaple, EX32 0QB '
If you are interested in this property, you can fill in your details using our enquiry form and a member of our team will get back to you.










