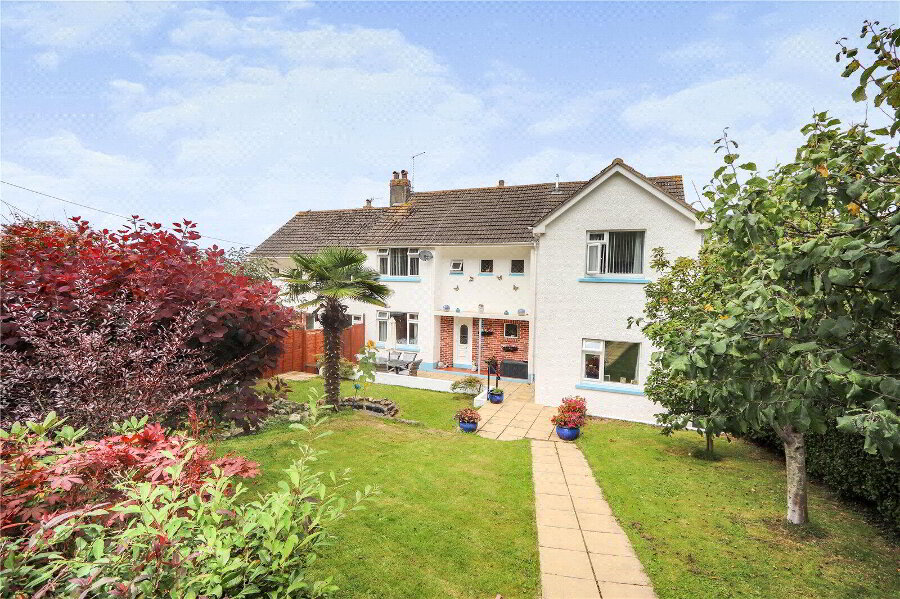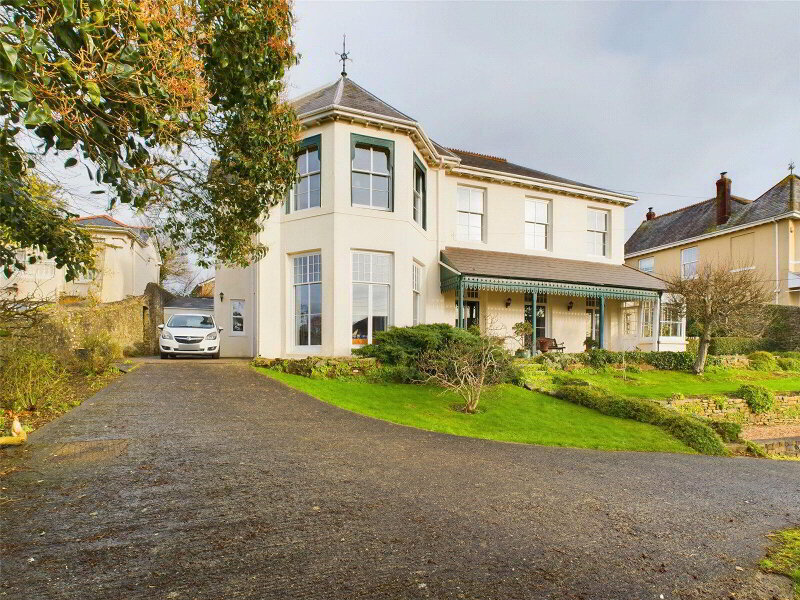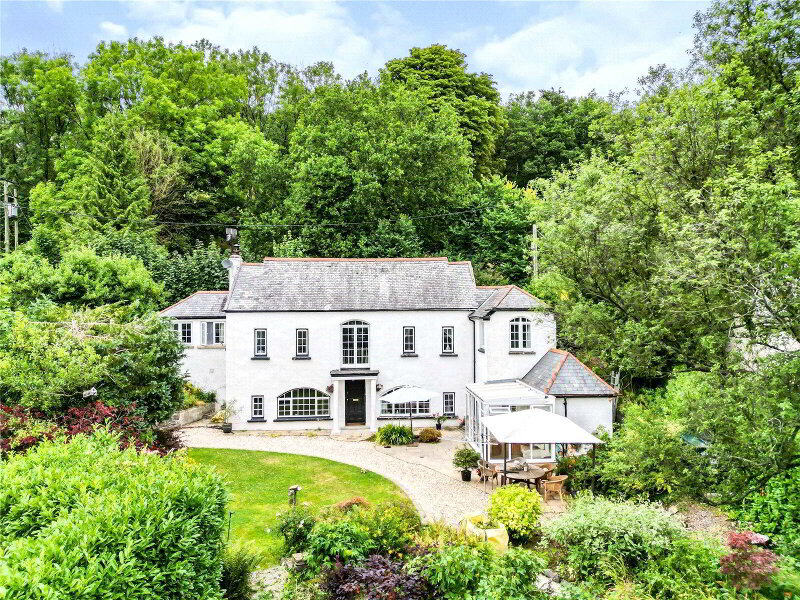This site uses cookies to store information on your computer
Read more
Add to Shortlist
Remove
Shortlisted
Ilfracombe
Ilfracombe
Ilfracombe
Ilfracombe
Ilfracombe
Ilfracombe
Ilfracombe
Ilfracombe
Ilfracombe
Ilfracombe
Ilfracombe
Ilfracombe
Ilfracombe
Ilfracombe
Ilfracombe
Ilfracombe
Ilfracombe
Ilfracombe
Ilfracombe
Ilfracombe
Ilfracombe
Ilfracombe
Ilfracombe
Ilfracombe
Ilfracombe
Ilfracombe
Ilfracombe
Ilfracombe
Ilfracombe
Ilfracombe
Ilfracombe
Get directions to
, Ilfracombe EX34 8EQ
Points Of Interest
What's your home worth?
We offer a FREE property valuation service so you can find out how much your home is worth instantly.
Key Features
- •Immaculate condition throughout
- •Income potential with 3 apartments
- •Dual occupancy possibility
- •2 duplex apt & 1 flat
- •Period features
- •Ample parking
- •Pleasant gardens
- •Perfect investment opportunity
FREE Instant Online Valuation in just 60 SECONDS
Click Here
Property Description
Additional Information
We are delighted to present this immaculate semi-detached property that boasts a wealth of unique features. With its high ceilings and open-plan layout, this property offers a spacious and contemporary living space. The property comprises of two duplex apartments and one flat. No 62 offers fantastic investment potential with its income-generating apartments or it can accommodate dual occupancy. Benefits include nearby public transport links, parks, walking routes, parking, a garden which is split between the flats, and a BBQ area. Don't miss out on this perfect investment opportunity.
FLAT 1 is arranged over two floors and features a lounge, kitchen, shower room, and three bedrooms. The kitchen comes with natural light and a dining space. Bedroom 2 is a double room, while bedroom 3, located on the ground floor, is also a double room. There are two bathrooms, one with a shower over bath. Perfect for families, couples, sharers, and investors alike.
FLAT 2 immaculate two-bedroom flat, boasting an open-plan lounge / kitchen. The property, arranged over two floors, features 2 double bedrooms, recently refurbished for a fresh feel. The two wet rooms include heated towel rails. The lounge provides a versatile living space, perfect for relaxation or entertainment. The open-plan kitchen offers a modern aesthetic, complete with modern appliances and an abundance of natural light. French doors lead to the charming garden. There is also an electric infrastructure for a charging point under chippings. Enjoy the convenient location, Don't miss this opportunity to make this stunning flat your own!
FLAT 3 This neutrally decorated flat offers a spacious open-plan lounge / diner, ideal for modern living. . The property features two bedrooms, one bathroom with a heated towel rail and panel bath, and an ensuite shower room. The top floor location provides a quiet and peaceful atmosphere. Other features include a spacious hall and a second. Don't miss out on the opportunity to make this flat your own.
Flat One 62
Main Entrance UPVC double glazed door leading to;
Kitchen / Diner UPVC double glazed window to side elevation, range of wall and base units with workface over, one and half bowl sink and drainer inset into work surface, double ovens and integrated electric hob, extractor hood over, tiled splash backing, space for fridge freezer. UPVC double glazed window to rear elevation, radiator, plumbing and space for dishwasher, door leading to;
Wet Room Three piece suite comprising, wash hand basin, low level push button W.C., shower, heated towel rail, extractor fan, tiled splash backing,
Hallway Two radiators, ceiling coving, door leading to useful cupboard housing electric boiler. Stairs leading to upper floor and doors leading to;
Bedroom Three UPVC double glazed window, ceiling coving, radiator.
Lounge UPVC double glazed bay window to front elevation, ceiling rose, ceiling coving, picture rail, dado rail, radiator.
First Floor
Landing Door leading to;
Bedroom Two UPVC double glazed sash window to side elevation
Bathroom Three piece suite comprising P-Shaped panel bath with shower over, low level push button W.C., pedestal wash hand basin, tiled splash backing, heated towel rail,
Bedroom One UPVC double glazed bay window to front elevation, ceiling coving, picture rail, exposed floor boards, two double radiators, door leading to;
Ensuite Shower cubicle, vanity wash hand basin, tiled splash backing, low level push button W.C., extractor fan.
Flat Two 62A
Main Entrance UPVC double glazed compesit door leading to;
Reception Hall Stairs to first floor, radiator, doors leading to;
Bedroom UPVC double glazed window to front elevation, feature radiator, down lighters, door leading to;
Ensuite Wet Room Shower cubicle, vanity wash hand basin, low level push button W.C., tiled splash backing, heated towel rail, down lighters.
Bedroom Two UPVC double glazed French Doors to outside, feature radiator, down lighters, door leading to;
Cupboard Housing gas combi boiler suppling domestic hot water and gas central heating,
Ensuite Wet Room UPVC double glazed window, shower cubicle, vanity wash hand basin, low level push button W.C., tiled splash backing, heated towel rail.
First Floor
Open Plan
Kitchen Range of wall and base units with work surface over, stainless steel sink and drainer, integrated electric oven and hob with extractor hood over, UPVC double lead French Doors leading out to rear gardens.
Lounge UPVC double glazed window to side elevations, glass ballast raid, feature radiators, down lighters, door leading to;
Utility Room Plumbing and space for washing machine and tumble dryer, low level push button W.C., pedestal wash hand basin, heated towel rail.
Flat Three 62B
Main Entrance UPVC double glazed door leading to;
Entrance Hall Radiator, door leading to;
Bedroom UPVC double glazed window to rear elevation, ceiling coving, dado rail. Door leading to;
Ensuite UPVC double glazed opaque window to side elevation, three piece suite comprising low level push button W.C., vanity wash hand basin, shower cubicle, heated towel rail.
Bathroom Low level push button W.C., panel bath, pedestal wash hand basin, tiled splash backing, heated towel rail, extractor fan, loft access.
Hallway UPVC double glazed window to rear elevation, useful storage cupboard, steps leading to spacious landing, doors leading to;
Bedroom UPVC double glazed window to side elevation, ceiling coving, radiator.
Open Plan
Lounge UPVC double glazed windows to front elevation, dado rail, ceiling coving, radiators, loft access.
Kitchen UPVC double glazed window to side elevation, range of wall and base units, stainless steel sink and drainer inset into work surface, integrated electric oven with four ring gas hob, extractor hood over, tiled splash backing.
AGENTS NOTES Energy performance rating D. This property falls under Council Tax Bands A, B and C and is not situated in a conservation area. The flood risk is deemed very low and the construction comprises of stone, brick and slate. There is no planning permission granted for neighbouring properties. All mains services and utilities are connected to the property and all three properties are separate. The broadband speed ranges from a basic 17 Mbps to superfast 80 Mbps.
Directions
Proceed along the High Street with our office on your left hand side. Upon reaching the roundabout take the first exit, continue for approximately 200 meters and the property will be found set back from the road on your right hand side.
FLAT 1 is arranged over two floors and features a lounge, kitchen, shower room, and three bedrooms. The kitchen comes with natural light and a dining space. Bedroom 2 is a double room, while bedroom 3, located on the ground floor, is also a double room. There are two bathrooms, one with a shower over bath. Perfect for families, couples, sharers, and investors alike.
FLAT 2 immaculate two-bedroom flat, boasting an open-plan lounge / kitchen. The property, arranged over two floors, features 2 double bedrooms, recently refurbished for a fresh feel. The two wet rooms include heated towel rails. The lounge provides a versatile living space, perfect for relaxation or entertainment. The open-plan kitchen offers a modern aesthetic, complete with modern appliances and an abundance of natural light. French doors lead to the charming garden. There is also an electric infrastructure for a charging point under chippings. Enjoy the convenient location, Don't miss this opportunity to make this stunning flat your own!
FLAT 3 This neutrally decorated flat offers a spacious open-plan lounge / diner, ideal for modern living. . The property features two bedrooms, one bathroom with a heated towel rail and panel bath, and an ensuite shower room. The top floor location provides a quiet and peaceful atmosphere. Other features include a spacious hall and a second. Don't miss out on the opportunity to make this flat your own.
Flat One 62
Main Entrance UPVC double glazed door leading to;
Kitchen / Diner UPVC double glazed window to side elevation, range of wall and base units with workface over, one and half bowl sink and drainer inset into work surface, double ovens and integrated electric hob, extractor hood over, tiled splash backing, space for fridge freezer. UPVC double glazed window to rear elevation, radiator, plumbing and space for dishwasher, door leading to;
Wet Room Three piece suite comprising, wash hand basin, low level push button W.C., shower, heated towel rail, extractor fan, tiled splash backing,
Hallway Two radiators, ceiling coving, door leading to useful cupboard housing electric boiler. Stairs leading to upper floor and doors leading to;
Bedroom Three UPVC double glazed window, ceiling coving, radiator.
Lounge UPVC double glazed bay window to front elevation, ceiling rose, ceiling coving, picture rail, dado rail, radiator.
First Floor
Landing Door leading to;
Bedroom Two UPVC double glazed sash window to side elevation
Bathroom Three piece suite comprising P-Shaped panel bath with shower over, low level push button W.C., pedestal wash hand basin, tiled splash backing, heated towel rail,
Bedroom One UPVC double glazed bay window to front elevation, ceiling coving, picture rail, exposed floor boards, two double radiators, door leading to;
Ensuite Shower cubicle, vanity wash hand basin, tiled splash backing, low level push button W.C., extractor fan.
Flat Two 62A
Main Entrance UPVC double glazed compesit door leading to;
Reception Hall Stairs to first floor, radiator, doors leading to;
Bedroom UPVC double glazed window to front elevation, feature radiator, down lighters, door leading to;
Ensuite Wet Room Shower cubicle, vanity wash hand basin, low level push button W.C., tiled splash backing, heated towel rail, down lighters.
Bedroom Two UPVC double glazed French Doors to outside, feature radiator, down lighters, door leading to;
Cupboard Housing gas combi boiler suppling domestic hot water and gas central heating,
Ensuite Wet Room UPVC double glazed window, shower cubicle, vanity wash hand basin, low level push button W.C., tiled splash backing, heated towel rail.
First Floor
Open Plan
Kitchen Range of wall and base units with work surface over, stainless steel sink and drainer, integrated electric oven and hob with extractor hood over, UPVC double lead French Doors leading out to rear gardens.
Lounge UPVC double glazed window to side elevations, glass ballast raid, feature radiators, down lighters, door leading to;
Utility Room Plumbing and space for washing machine and tumble dryer, low level push button W.C., pedestal wash hand basin, heated towel rail.
Flat Three 62B
Main Entrance UPVC double glazed door leading to;
Entrance Hall Radiator, door leading to;
Bedroom UPVC double glazed window to rear elevation, ceiling coving, dado rail. Door leading to;
Ensuite UPVC double glazed opaque window to side elevation, three piece suite comprising low level push button W.C., vanity wash hand basin, shower cubicle, heated towel rail.
Bathroom Low level push button W.C., panel bath, pedestal wash hand basin, tiled splash backing, heated towel rail, extractor fan, loft access.
Hallway UPVC double glazed window to rear elevation, useful storage cupboard, steps leading to spacious landing, doors leading to;
Bedroom UPVC double glazed window to side elevation, ceiling coving, radiator.
Open Plan
Lounge UPVC double glazed windows to front elevation, dado rail, ceiling coving, radiators, loft access.
Kitchen UPVC double glazed window to side elevation, range of wall and base units, stainless steel sink and drainer inset into work surface, integrated electric oven with four ring gas hob, extractor hood over, tiled splash backing.
AGENTS NOTES Energy performance rating D. This property falls under Council Tax Bands A, B and C and is not situated in a conservation area. The flood risk is deemed very low and the construction comprises of stone, brick and slate. There is no planning permission granted for neighbouring properties. All mains services and utilities are connected to the property and all three properties are separate. The broadband speed ranges from a basic 17 Mbps to superfast 80 Mbps.
Directions
Proceed along the High Street with our office on your left hand side. Upon reaching the roundabout take the first exit, continue for approximately 200 meters and the property will be found set back from the road on your right hand side.
FREE Instant Online Valuation in just 60 SECONDS
Click Here
Contact Us
Request a viewing for ' Ilfracombe, EX34 8EQ '
If you are interested in this property, you can fill in your details using our enquiry form and a member of our team will get back to you.










