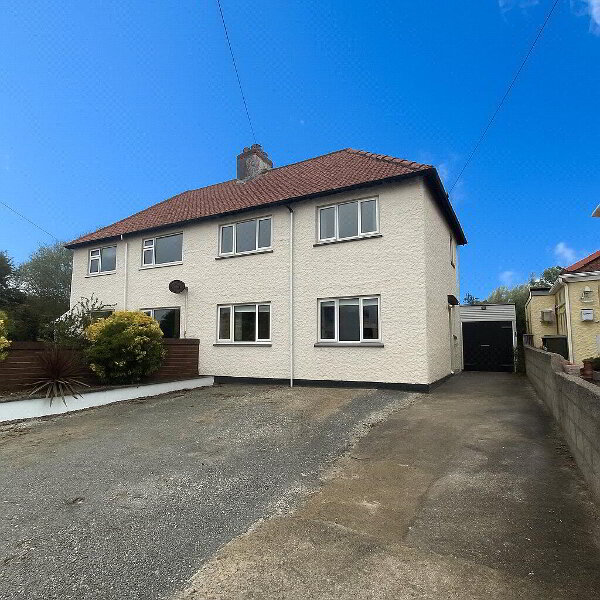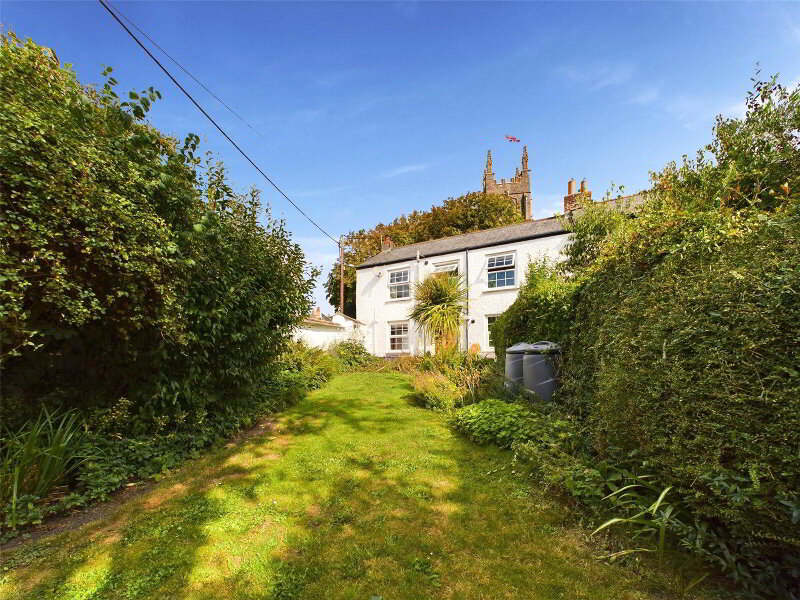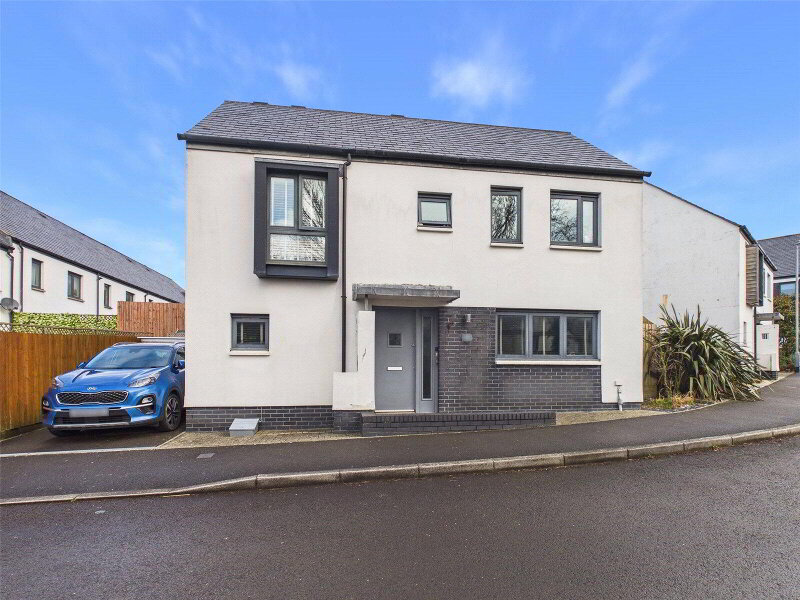This site uses cookies to store information on your computer
Read more
Back
Stratton, Bude, EX23 9BE
Detached Bungalow
2 Bedroom
2 Reception
1 Bathroom
Sale agreed
£315,000
Add to Shortlist
Remove
Shortlisted
Stratton, Bude
Stratton, Bude
Stratton, Bude
Stratton, Bude
Stratton, Bude
Stratton, Bude
Stratton, Bude
Stratton, Bude
Stratton, Bude
Stratton, Bude
Stratton, Bude
Stratton, Bude
Stratton, Bude
Stratton, Bude
Stratton, Bude
Stratton, Bude
Stratton, Bude
Stratton, Bude
Stratton, Bude
Stratton, Bude
Stratton, Bude
Stratton, Bude
Stratton, Bude
Stratton, Bude
Stratton, Bude
Stratton, Bude
Stratton, Bude
Get directions to
, Stratton, Bude EX23 9BE
Points Of Interest
What's your home worth?
We offer a FREE property valuation service so you can find out how much your home is worth instantly.
Key Features
- •DETACHED BUNGALOW
- •2 BEDROOMS
- •CONVENIENT LOCATION
- •TWO SINGLE GARAGE'S
- •OFF ROAD PARKING
- •ENCLOSED REAR GARDENS
- •NO ONWARD CHAIN
- •VIEWINGS HIGHLY RECOMMENDED
- •EPC RATING - D
- •COUNCIL TAX BAND - C
Options
FREE Instant Online Valuation in just 60 SECONDS
Click Here
Property Description
Additional Information
An opportunity to acquire a 2 bedroom detached bungalow in this sought after cul-de-sac location on the edge of this sought after historical market town. The residence offers well-appointed accommodation throughout with 2 attached garages, entrance driveway and enclosed gardens. EPC rating D. Council Tax Band C.
- Entrance Porch
- 3.63m x 1.63m (11'11" x 5'4")
Door and window to the side elevation leading onto the garden. Window to the front elevation. Door to entrance hall. - Entrance Hall
- 3.56m x 1.1m (11'8" x 3'7")
Doors to kitchen, lounge, bedrooms and shower room. Airing cupboard housing hot water tank and further storage cupboard. Loft hatch. - Kitchen
- 2.97m x 2.16m (9'9" x 7'1")
A range of base and wall units with laminate roll edge worktops over incorporating a stainless steel sink/drainer unit with mixer tap. Space for freestanding cooker, slim line dishwasher and washing machine. Window to the rear elevation overlooking the garden. - Lounge
- 4.93m x 3.07m (16'2" x 10'1")
This light and airy room benefits from a window and patio door to the side elevation and feature fireplace with gas fire. Sliding doors onto; - Dining Room
- 2.97m x 2.97m (9'9" x 9'9")
Offering a duel aspect with views over the garden, this room benefits from a window to the side elevation and patio doors to the rear elevation. Space for family dining table and chairs. Door to office. - Office
- 2.92m x 1.55m (9'7" x 5'1")
Window to the rear elevation. Loft hatch to extension. - Bedroom 1
- 3.8m x 3.35m (12'6" x 11'0")
A generous double bedroom with a window to the side elevation. - Bedroom 2
- 2.97m x 2.95m (9'9" x 9'8")
Window to the front elevation. - Shower Room
- 2.03m x 1.75m (6'8" x 5'9")
Comprising of a large shower cubicle with mains fed shower over, low level WC and pedestal hand wash basin. Frosted window to the side elevation. - Garage 1
- 4.88m x 2.5m (16'0" x 8'2")
Pedestrian door to the side elevation. Double garage doors to the front elevation. Power and light connected. - Garage 2
- 4.57m x 2.8m (15'0" x 9'2")
Double garage doors to the front elevation. Window to rear elevation. Power and light connected. - Outside
- At the front of the property, a tarmac driveway offers off-road parking for multiple vehicles and provides access to two single garages. The rear garden is mainly laid to lawn, bordered by mature hedges for added privacy. A patio area provides an ideal space for outdoor dining and relaxation, while a greenhouse and timber sheds offer ample storage and gardening opportunities. Garage 1 is also accessible via a pedestrian door.
- Services
- Mains electric, gas, water and drainage.
- EPC Rating
- D
- Council Tax Band
- C
Brochure (PDF 1.7MB)
FREE Instant Online Valuation in just 60 SECONDS
Click Here
Contact Us
Request a viewing for ' Stratton, Bude, EX23 9BE '
If you are interested in this property, you can fill in your details using our enquiry form and a member of our team will get back to you.










