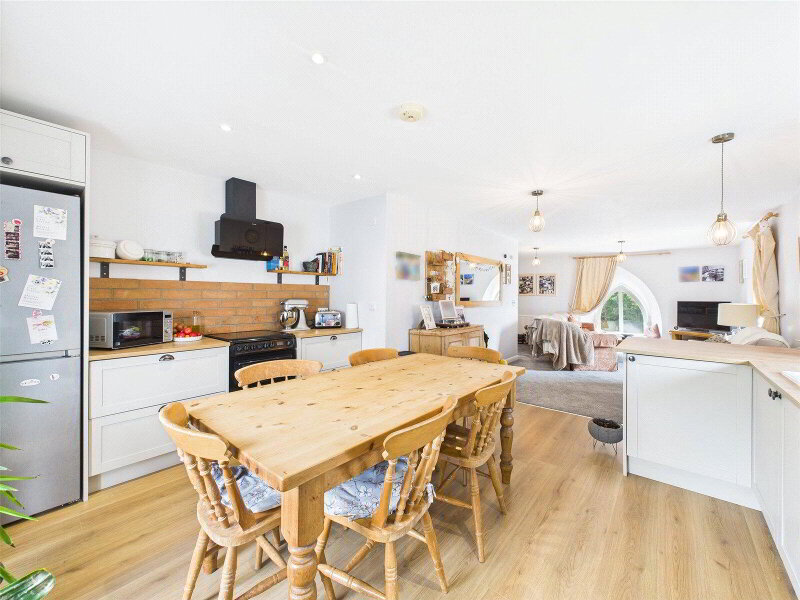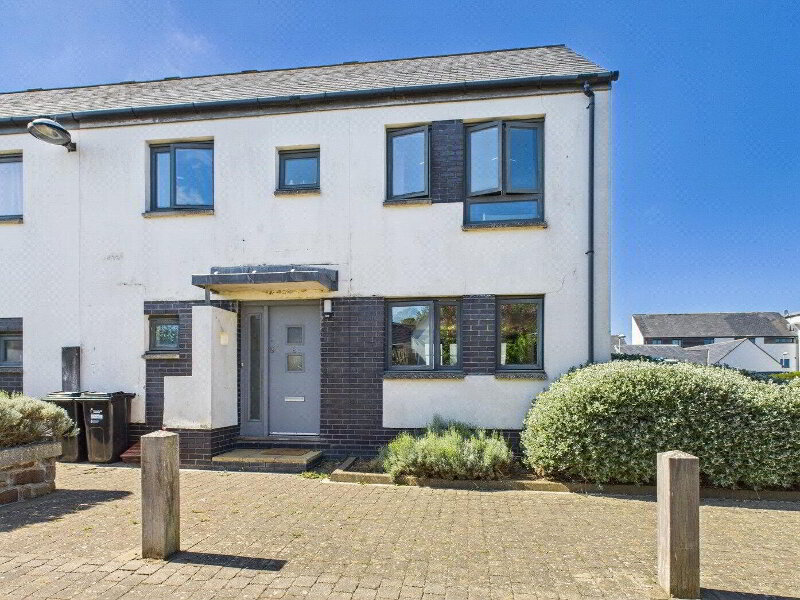This site uses cookies to store information on your computer
Read more
What's your home worth?
We offer a FREE property valuation service so you can find out how much your home is worth instantly.
Key Features
- •3 BEDROOMS
- •TERRACED HOUSE
- •SPACIOUS ACCOMMODATION
- •GENEROUS SIZED ENCLOSED REAR GARDENS
- •CONVENIENT LOCATION
- •WALKING DISTANCE TO SCHOOLS AND LOCAL AMENITIES
- •SHORT DRIVE FROM THE TOWN OF BUDE AND SEA BEACHES
Options
FREE Instant Online Valuation in just 60 SECONDS
Click Here
Property Description
Additional Information
*Available with no onward chain* An opportunity to acquire a deceptively spacious 3 bedroom residence suiting as a comfortable family home and benefiting from a generous sized enclosed rear garden. Located within easy walking distance of schools, local amenities and a short drive from Bude with its popular surfing beaches an internal viewing comes highly recommended to appreciate the size and scope of the residence. EPC C. Council Tax Band B.
- Kitchen
- 3.78m x 3.23m (12'5" x 10'7")
A fitted kitchen comprising a range of base and wall mounted units with work surfaces over incorporating a stainless steel sink unit, recess for cooker with extractor over. Recess for tall fridge/ freezer. Space for a table and chairs. Window and door to front elevation. - Utility Room
- 2.24m x 1.55m (7'4" x 5'1")
Base mounted units with work surfaces over. Plumbing and recess for washing machine and tumble dryer. Large walk in under stairs cupboard. - Living Room
- 5.44m x 3.6m (17'10" x 11'10")
A superbly presented room with window to front elevation. Feature fireplace with a slate hearth and an oak beam mantle. Glazed sliding doors open into- - Conservatory
- 5.77m x 3.76m (18'11" x 12'4")
A fantastic light and airy room overlooking the rear gardens. Windows and sliding glazed doors to rear. Storage cupboard. - WC
- 1.63m x 0.86m (5'4" x 2'10")
Close coupled WC and wash hand basin. - First Floor Landing
- Bedroom 1
- 3.63m x 2.7m (11'11" x 8'10")
A generous size double bedroom with window to front elevation. - Bedroom 2
- 3.15m x 2.82m (10'4" x 9'3")
A double bedroom with window to front elevation. - Bedroom 3
- 2.6m x 2.57m (8'6" x 8'5")
Window to rear elevation. - Bathroom
- 2.26m x 2.18m (7'5" x 7'2")
A fitted suite comprising an enclosed panelled bath with electric power shower over, close coupled WC and wash hand basin. Window to rear elevation. - Outside
- The property has an attractive gravelled front garden. The rear gardens are a generous size and are superbly presented being principally laid to lawn arranged over two tiers. A sunken enclosed paved patio area at the bottom of the garden provides an ideal spot for sheltered alfresco dining. Timber garden shed. Garden greenhouse and a further patio seating area adjoining the rear of the property. The gardens are superbly presented and landscaped, all being bordered by close boarded fencing providing privacy.
- Services
- Mains electricity, water and drainage. Mains gas fired central heating.
- Parking
- A parking area with spaces available on a first come first serve basis is located only a short walk from the property at the end of the row.
- EPC
- Rating C
- Council Tax
- Band B
FREE Instant Online Valuation in just 60 SECONDS
Click Here
Contact Us
Request a viewing for ' Stratton, Bude, EX23 9AP '
If you are interested in this property, you can fill in your details using our enquiry form and a member of our team will get back to you.










