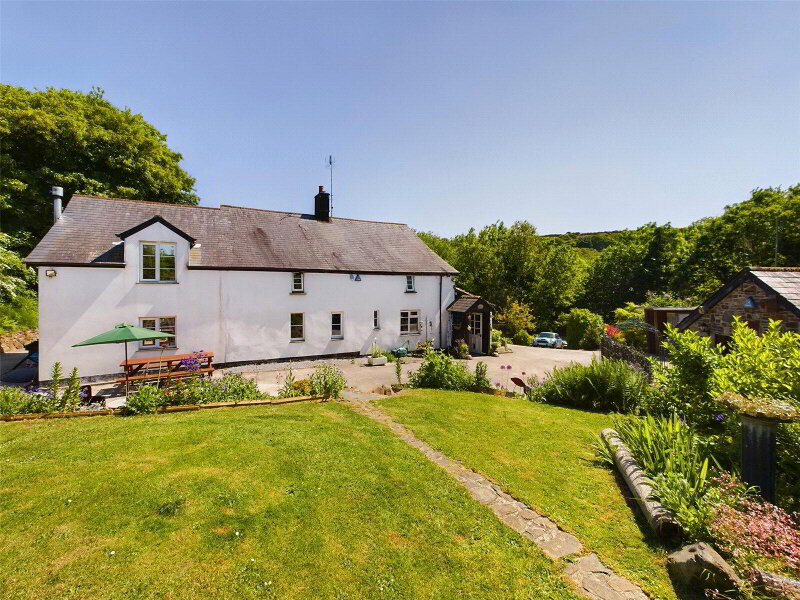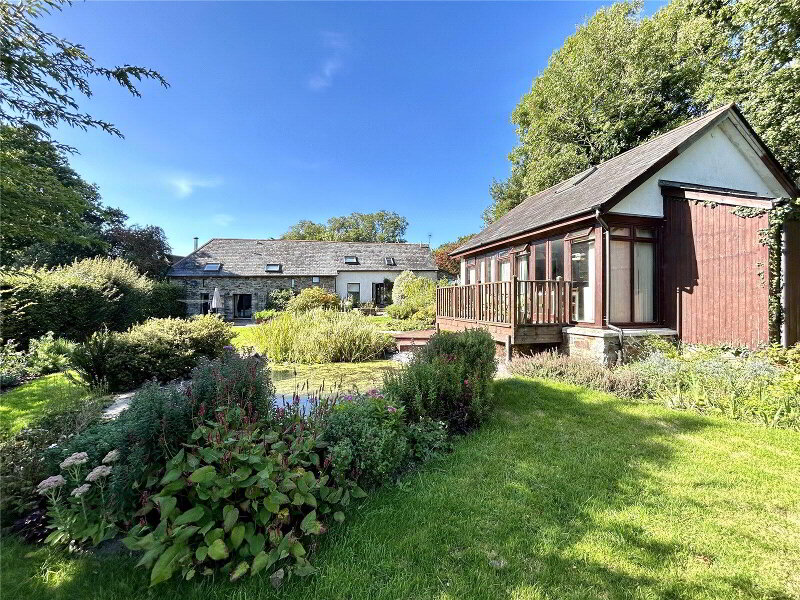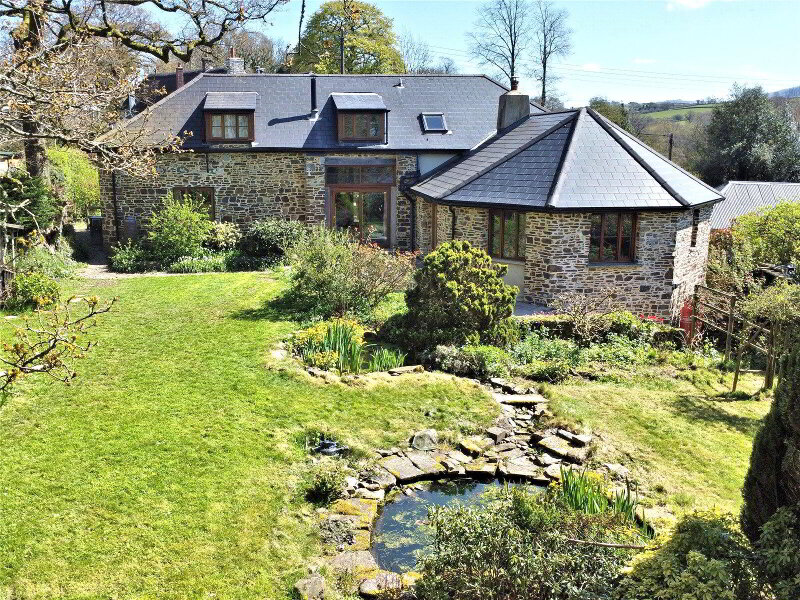This site uses cookies to store information on your computer
Read more
Add to Shortlist
Remove
Shortlisted
South Tawton, Okehampton
South Tawton, Okehampton
South Tawton, Okehampton
South Tawton, Okehampton
South Tawton, Okehampton
South Tawton, Okehampton
South Tawton, Okehampton
South Tawton, Okehampton
South Tawton, Okehampton
South Tawton, Okehampton
South Tawton, Okehampton
South Tawton, Okehampton
South Tawton, Okehampton
South Tawton, Okehampton
South Tawton, Okehampton
South Tawton, Okehampton
South Tawton, Okehampton
South Tawton, Okehampton
South Tawton, Okehampton
South Tawton, Okehampton
South Tawton, Okehampton
South Tawton, Okehampton
South Tawton, Okehampton
Get directions to
, South Tawton, Okehampton EX20 2LP
Points Of Interest
What's your home worth?
We offer a FREE property valuation service so you can find out how much your home is worth instantly.
Key Features
- •What3Words ///replenish.mulls.stay
- •Offering Four Bedrooms
- •Multiple Reception Rooms
- •Kitchen & Utility Room
- •Barn, Stables plus Menage
- •Circa 2.7 Acre Plot Size
- •Well-Tended Gardens
- •Integral Garage & Parking
- •Sought After Village Location
- •EPC - E
FREE Instant Online Valuation in just 60 SECONDS
Click Here
Property Description
Additional Information
Introducing The Coach House, an elegant four-bedroom barn conversion that seamlessly merges rustic allure with contemporary elements. Immerse yourself in the timeless beauty of exposed stonework, substantial walls, and captivating exposed timbers that gracefully adorn this remarkable property.
The interior layout of the home is thoughtfully designed, featuring a convenient ground floor shower room recently updated for modern comfort. Adjacent to this lies the expansive kitchen dining room, showcasing a central oil-fired Rayburn that serves as the heart of the space. Enhancing the traditional aesthetic, a charming timber kitchen surrounds the Rayburn, providing ample worktop space and storage. A delightful dining area awaits, perfect for enjoying a quick bite to eat. Beyond the kitchen, a spacious utility room awaits, offering a dedicated space for white goods, the boiler, and even your beloved family pets. Additionally, the utility room provides convenient access to the garage.
Ascending three short steps from the kitchen leads you to the main hallway, granting access to the generously proportioned reception rooms. The central living room becomes a focal point, where the intricate interplay of timber and stonework truly shines. With its generous floor space and an impressive wood burner, this room offers a cozy sanctuary during the approaching winter evenings. On one side of the ground floor, the sitting room exudes character with its captivating stone fireplace, currently adorned with an electric wood burner. At the opposite end of the home, the designated dining room provides a seamless flow to the private rear courtyard, mirroring the access provided by the living room.
Ascending to the first floor reveals a total of four bedrooms, including the master en-suite bedroom boasting dimensions of 17'1" x 11'3". This exquisite space offers fitted wardrobes and showcases exposed A-frames, adding a delightful touch to the home's ambiance. The en-suite has been tastefully modernized into a walk-in shower room, exuding a contemporary aesthetic. Adjacent to the en-suite, the family bathroom caters to the remaining three bedrooms, including a spacious bedroom located at the opposite end of the home, as well as two additional bedrooms, currently utilized as a single room and an office space.
Beyond the confines of the home, a captivating outdoor haven awaits. Embrace the serenity of your own expansive grounds, comprising a remarkable plot size of 2.72 acres. This idyllic setting encompasses stables, gardens, paddocks, a sand school, and a dedicated turning area with its own separate access. The outdoor space spans approximately 2.35 acres, with the land itself extending to nearly 2 acres. The current owner has meticulously developed a barefoot track system, providing the freedom for their beloved horses to roam within the allocated grounds. Adjacent to the sand arena, a smaller paddock awaits the Shetland Pony with its own dedicated space. Tucked discreetly behind the stables, the turning area provides ample room for additional parking, horse boxes, or hassle-free deliveries of hay, ensuring the tranquility of the home remains undisturbed. Complementing the stables, an internal stable block is thoughtfully divided into four sections, while an external purpose-built stable and carport further enhance the functionality and elegance of this remarkable property.
The interior layout of the home is thoughtfully designed, featuring a convenient ground floor shower room recently updated for modern comfort. Adjacent to this lies the expansive kitchen dining room, showcasing a central oil-fired Rayburn that serves as the heart of the space. Enhancing the traditional aesthetic, a charming timber kitchen surrounds the Rayburn, providing ample worktop space and storage. A delightful dining area awaits, perfect for enjoying a quick bite to eat. Beyond the kitchen, a spacious utility room awaits, offering a dedicated space for white goods, the boiler, and even your beloved family pets. Additionally, the utility room provides convenient access to the garage.
Ascending three short steps from the kitchen leads you to the main hallway, granting access to the generously proportioned reception rooms. The central living room becomes a focal point, where the intricate interplay of timber and stonework truly shines. With its generous floor space and an impressive wood burner, this room offers a cozy sanctuary during the approaching winter evenings. On one side of the ground floor, the sitting room exudes character with its captivating stone fireplace, currently adorned with an electric wood burner. At the opposite end of the home, the designated dining room provides a seamless flow to the private rear courtyard, mirroring the access provided by the living room.
Ascending to the first floor reveals a total of four bedrooms, including the master en-suite bedroom boasting dimensions of 17'1" x 11'3". This exquisite space offers fitted wardrobes and showcases exposed A-frames, adding a delightful touch to the home's ambiance. The en-suite has been tastefully modernized into a walk-in shower room, exuding a contemporary aesthetic. Adjacent to the en-suite, the family bathroom caters to the remaining three bedrooms, including a spacious bedroom located at the opposite end of the home, as well as two additional bedrooms, currently utilized as a single room and an office space.
Beyond the confines of the home, a captivating outdoor haven awaits. Embrace the serenity of your own expansive grounds, comprising a remarkable plot size of 2.72 acres. This idyllic setting encompasses stables, gardens, paddocks, a sand school, and a dedicated turning area with its own separate access. The outdoor space spans approximately 2.35 acres, with the land itself extending to nearly 2 acres. The current owner has meticulously developed a barefoot track system, providing the freedom for their beloved horses to roam within the allocated grounds. Adjacent to the sand arena, a smaller paddock awaits the Shetland Pony with its own dedicated space. Tucked discreetly behind the stables, the turning area provides ample room for additional parking, horse boxes, or hassle-free deliveries of hay, ensuring the tranquility of the home remains undisturbed. Complementing the stables, an internal stable block is thoughtfully divided into four sections, while an external purpose-built stable and carport further enhance the functionality and elegance of this remarkable property.
Particulars (PDF 770.1KB)
FREE Instant Online Valuation in just 60 SECONDS
Click Here
Contact Us
Request a viewing for ' South Tawton, Okehampton, EX20 2LP '
If you are interested in this property, you can fill in your details using our enquiry form and a member of our team will get back to you.










