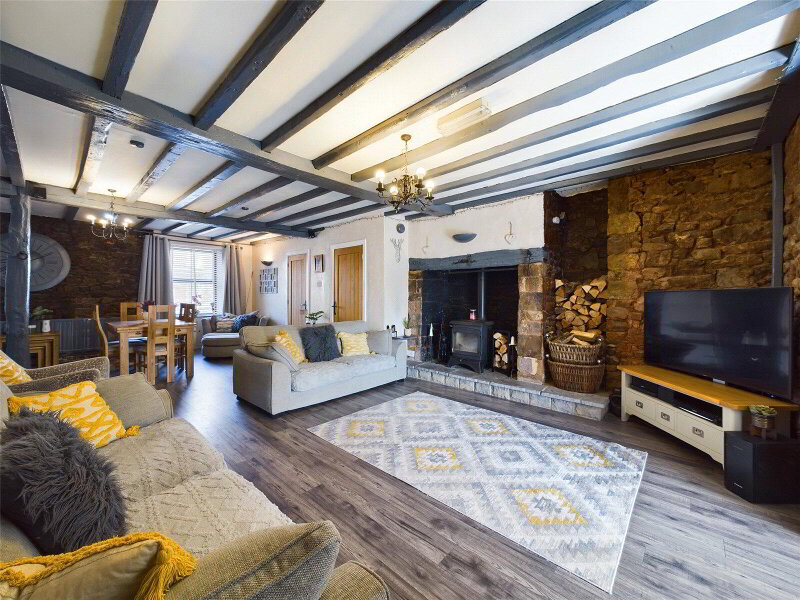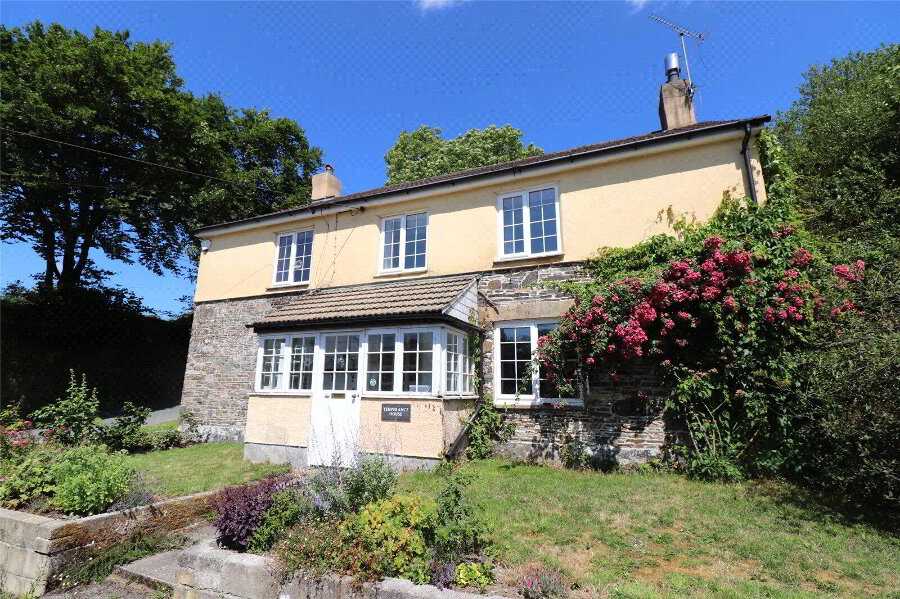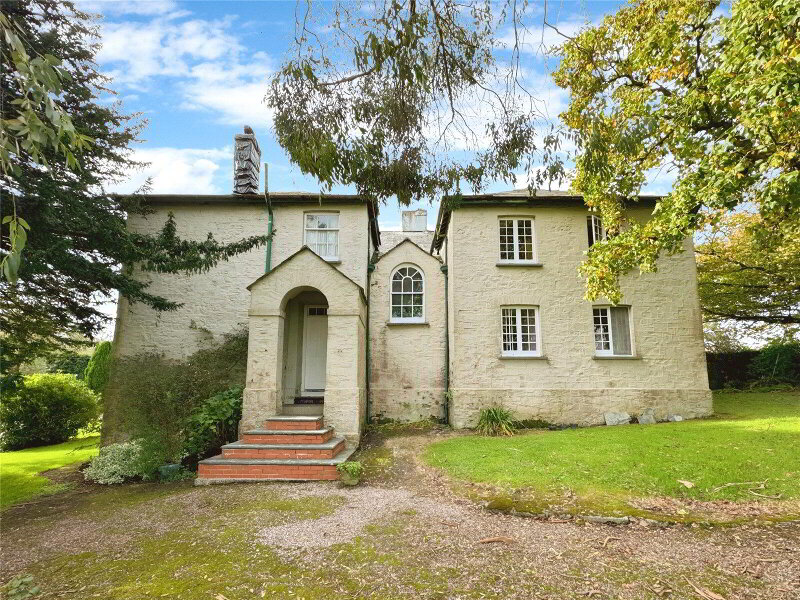This site uses cookies to store information on your computer
Read more
Add to Shortlist
Remove
Shortlisted
Thorndon Cross, Okehampton
Thorndon Cross, Okehampton
Thorndon Cross, Okehampton
Thorndon Cross, Okehampton
Thorndon Cross, Okehampton
Thorndon Cross, Okehampton
Thorndon Cross, Okehampton
Thorndon Cross, Okehampton
Thorndon Cross, Okehampton
Thorndon Cross, Okehampton
Thorndon Cross, Okehampton
Thorndon Cross, Okehampton
Thorndon Cross, Okehampton
Thorndon Cross, Okehampton
Thorndon Cross, Okehampton
Thorndon Cross, Okehampton
Thorndon Cross, Okehampton
Thorndon Cross, Okehampton
Thorndon Cross, Okehampton
Thorndon Cross, Okehampton
Thorndon Cross, Okehampton
Get directions to
, Thorndon Cross, Okehampton EX20 4NG
Points Of Interest
What's your home worth?
We offer a FREE property valuation service so you can find out how much your home is worth instantly.
Key Features
- •What3Words ///kings.putts.incursion
- •Impressive Attached Barn Conversion
- •Offering Four/Five Bedrooms
- •Multiple Reception Rooms
- •Characterful Features Throughout
- •Delightful Mature Gardens
- •Ample Driveway Parking
- •Circa 1.0 Acre Plot
- •Oil Fired Central Heating
- •EPC - D
FREE Instant Online Valuation in just 60 SECONDS
Click Here
Property Description
Additional Information
Are you on the search for a characterful family home, located within arguably one of the most desirable areas of the West Country, whilst offering substantial gardens and versatile living accommodation?
Staddlestones is an attractive attached barn conversion, boasting an established stone construction, with conversion to have taken place in the mid 1980s era. Upon approach you are greeted by a generous private driveway, ideal for accommodating several vehicles within your very own five-bar gated boundary.
This property offers a wealth of character, from the exposed stonework, impressive ceiling beams, to the unique layout, all tied together by the ever so desirable wood burner in the initial reception hall and gas burner visible within the drawing room.
Upon entry you are greeted by an expansive entrance area, currently occupied as a pleasant reception space with free-flowing access into all that the ground floor has to offer. The dual aspect nature lends itself to a healthy embrace of natural light with sliding door access out into the mature gardens.
The drawing/sitting room is a particularly notable attribute of this functional home; the former Round House provides a spacious living arrangement for multiple furnishings, alongside character features including exposed stonework detailing, ceiling timbers and striking, recessed inglenook fireplace.
The adjoining kitchen/breakfast room boasts a country-style theme with plentiful worktop space, with the added benefit of a practical utility/cloakroom and lower-level cellar. The versatile layout leads us to the final instalments of the ground floor, including two bedrooms, one currently occupied as a home office, with the added benefit of separate bathroom facilities.
Ascending to the first floor, the large landing area takes host to three bedrooms and the modern themed family bathroom. Bedrooms one and two are admirable doubles, with copious amounts of integral storage and attractive window units throughout.
Externally, this property truly exceeds all expectations with offerings of incredible mature gardens spanning gracefully within the circa 1.0-acre plot. Your very own tranquil oasis with established hedge line bordering, incorporated summer house and decorative ponds. The centrally located footbridge leads you to the further garden meadow, with offerings of fruit trees, fruit cage and a true essence of privacy whilst enjoying Devonshire sunshine rolling over the surrounding countryside.
Staddlestones is an attractive attached barn conversion, boasting an established stone construction, with conversion to have taken place in the mid 1980s era. Upon approach you are greeted by a generous private driveway, ideal for accommodating several vehicles within your very own five-bar gated boundary.
This property offers a wealth of character, from the exposed stonework, impressive ceiling beams, to the unique layout, all tied together by the ever so desirable wood burner in the initial reception hall and gas burner visible within the drawing room.
Upon entry you are greeted by an expansive entrance area, currently occupied as a pleasant reception space with free-flowing access into all that the ground floor has to offer. The dual aspect nature lends itself to a healthy embrace of natural light with sliding door access out into the mature gardens.
The drawing/sitting room is a particularly notable attribute of this functional home; the former Round House provides a spacious living arrangement for multiple furnishings, alongside character features including exposed stonework detailing, ceiling timbers and striking, recessed inglenook fireplace.
The adjoining kitchen/breakfast room boasts a country-style theme with plentiful worktop space, with the added benefit of a practical utility/cloakroom and lower-level cellar. The versatile layout leads us to the final instalments of the ground floor, including two bedrooms, one currently occupied as a home office, with the added benefit of separate bathroom facilities.
Ascending to the first floor, the large landing area takes host to three bedrooms and the modern themed family bathroom. Bedrooms one and two are admirable doubles, with copious amounts of integral storage and attractive window units throughout.
Externally, this property truly exceeds all expectations with offerings of incredible mature gardens spanning gracefully within the circa 1.0-acre plot. Your very own tranquil oasis with established hedge line bordering, incorporated summer house and decorative ponds. The centrally located footbridge leads you to the further garden meadow, with offerings of fruit trees, fruit cage and a true essence of privacy whilst enjoying Devonshire sunshine rolling over the surrounding countryside.
Particulars (PDF 862.7KB)
FREE Instant Online Valuation in just 60 SECONDS
Click Here
Contact Us
Request a viewing for ' Thorndon Cross, Okehampton, EX20 4NG '
If you are interested in this property, you can fill in your details using our enquiry form and a member of our team will get back to you.










