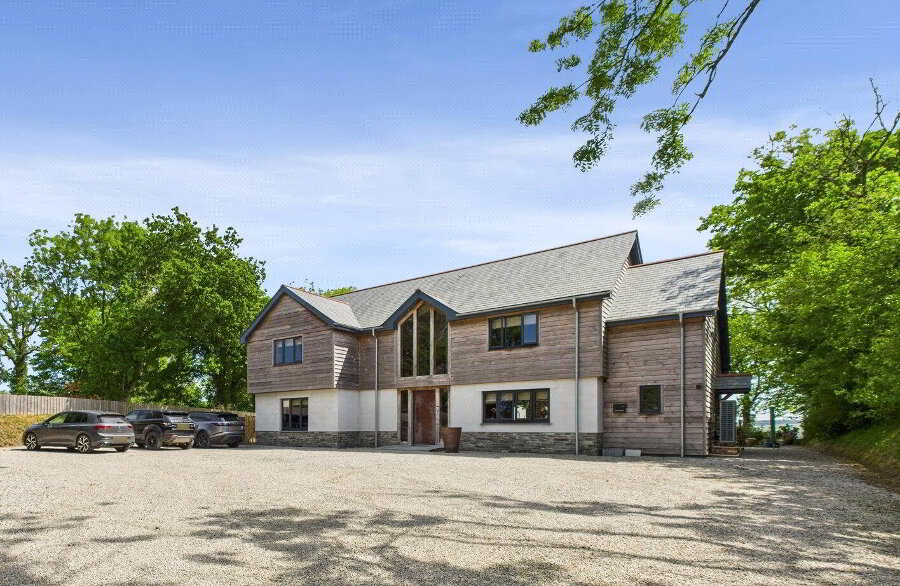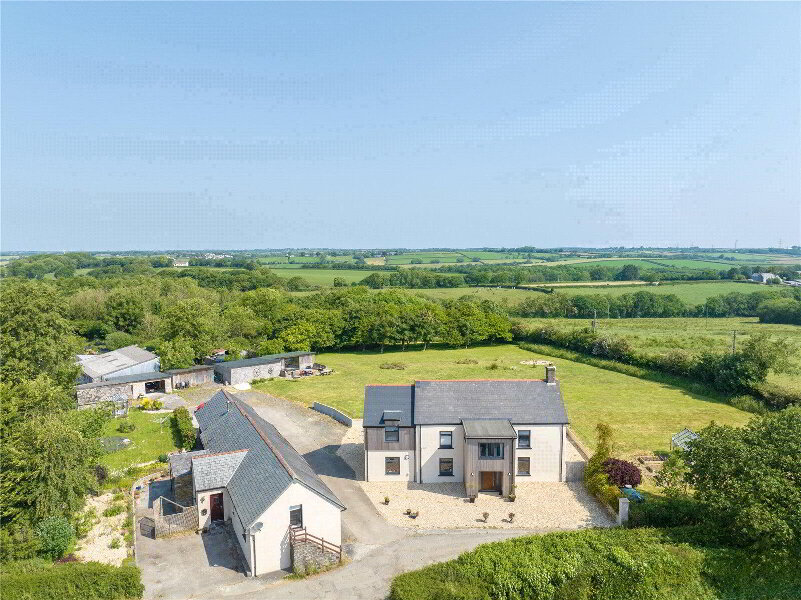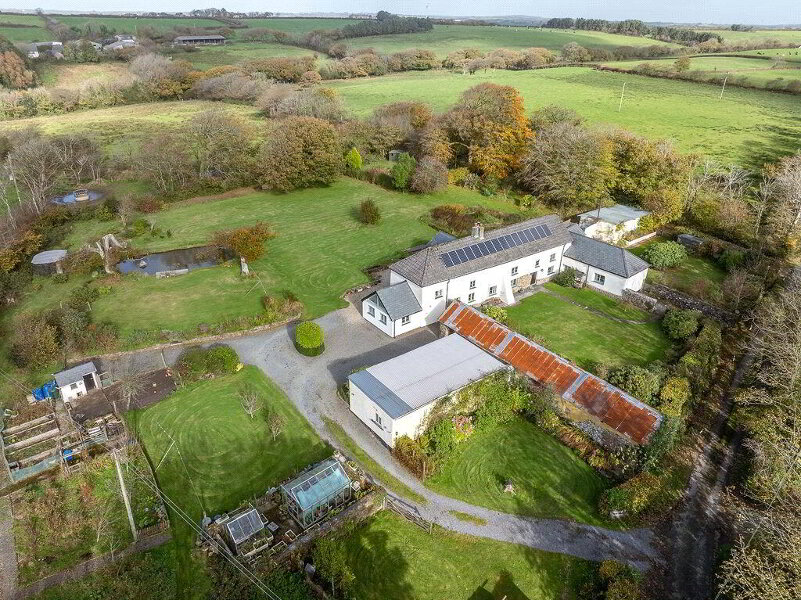This site uses cookies to store information on your computer
Read more
Sheepwash, Beaworthy, EX21 5PN
Get directions to
, Sheepwash, Beaworthy EX21 5PN
What's your home worth?
We offer a FREE property valuation service so you can find out how much your home is worth instantly.
- •SUBSTANTIAL 5 BEDROOM DETACHED HOUSE
- •PERIOD FEATURES THROUGHOUT
- •SPACIOUS AND VERSATILE
- •APPROXIMATELY 8 ACRES
- •SUITED AS AS EQUESTRAIN SET UP OR A SMALL HOLDING
- •EXCELLENT RANGE OF OUTBUILDINGS INCLUDING STABLES
- •DEVELOPMENT POTENTIAL CONSIDERED
- •PICTURESQUE RURAL SETTING
Additional Information
An opportunity to acquire this stunning period property occupying a picturesque and rural setting in the middle of the beautiful Devon Countryside, and a short distance from the sought after Village of Sheepwash. Hook Farm provides the ideal opportunity for those looking to run a smallholding or equestrian set up, with 8 acres, comprising pasture paddocks, yard, and formal gardens with an excellent range of outbuildings suiting a variety of uses, whilst having development potential considered, subject to gaining the neccassery consents. The residence is superbly presented, and versatile, boasting a wealth of original character features throughout. A viewing is recommended to be fully appreciated. EPC E
Hook Farm provides the ideal opportunity for those looking to run a smallholding or equestrian set up, with 8 acres, comprising pasture paddocks, yard, and formal gardens with an excellent range of outbuildings suiting a variety of uses, whilst having development potential considered, subject to gaining rhe neccassery consents.
- The Residence
- This fantastic stone and cob period farmhouse is approached down a long sweeping gravel drive leading to extensive off road parking area beside the house, it continues around the side of the property to the shippon, garage, tractor shed/barn and paddocks. The front door leads into a large beamed reception room that really sets the tone for the rest of the house having wonderful plank flooring, stairs to the first floor, an impressive large stone inglenook fireplace sits on a raised hearth with original clome oven and canopy. The layout of the reception rooms gives versatility. Under the present arrangement one is used as a television room, having plank flooring and a feature stone fireplace with an inset multifuel stove sat upon a raised hearth, another as a sitting room/dining room with inglenook fireplace with clome oven and a wood burning stove with a raised hearth. This is a delightful double aspect room that has doors opening out into a covered loggia/BBQ area which offers ample space for a table and chairs for al fresco entertaining whilst enjoying an outlook across the gardens to the paddock and tree line beyond. The next reception room is currently used as a snug having a log burner in one corner. There is a downstairs shower room, stairs to the first floor and door into the utility/boot room leading off and, with the configuration of upstairs, this end of the house could be configured without too much trouble to have a separate annex (stp). Over recent times the double aspect kitchen, which has a door to the driveway, has been redesigned and now comprises an extensive range of units with quartz tops, island unit with breakfast bar, walk in pantry and an Aga with electric module, combined gives a great blend of both gas and electric with multiple ovens and rings. The main staircase with its honey oak rail and spindles leads to an impressive galleried and vaulted landing off which runs the most amazing gently curved corridor, some 46’ in length, that has several windows overlooking the gardens to the paddocks, and links with the second set of stairs from the snug. All of the bedrooms are doubles with the main bedroom having a well appointed en suite shower room. Off the landing is a small inner hall that leads to bedrooms 5 & 6 and another bathroom and these rooms coupled with the afore mentioned rooms downstairs could create the annex. Finishing off the accommodation on the first floor is a generous sized family bathroom.
- Kitchen
- 4.83m x 4.37m (15'10" x 14'4")
- Living Room
- 4.7m x 4.32m (15'5" x 14'2")
- Dining Room
- 8.33m x 4.95m (27'4" x 16'3")
- Sitting Room
- 5.46m x 5.36m (17'11" x 17'7")
- Snug
- 4.62m x 3.4m (15'2" x 11'2")
- Utility Room
- 4.1m x 2.77m (13'5" x 9'1")
- Shower Room
- 2.36m x 1.96m (7'9" x 6'5")
- First Floor
- Bedroom 1
- 4.42m x 3.56m (14'6" x 11'8")
- Ensuite
- 2.41m x 1.52m (7'11" x 5'0")
- Bedroom 2
- 4.2m x 3.28m (13'9" x 10'9")
- Bedroom 3
- 4.4m x 3.05m (14'5" x 10'0")
- Bedroom 4
- 4.32m x 2.62m (14'2" x 8'7")
- Bedroom 5
- 3.73m x 3.6m (12'3" x 11'10")
- Bathroom
- 3.23m x 2.03m (10'7" x 6'8")
- Study
- 3.38m x 2.16m (11'1" x 7'1")
- Bathroom
- 4.45m x 1.68m (14'7" x 5'6")
- The outbuildings
- A car port and log store are found on the western side of the house. The detached garage 29’ x 13’1 with power and light, is found adjacent to the boundary with one of the neighbouring barns. The drive proceeds passed the shippon 34’8 x 15’1 having power and light, up to the tractor shed/barn 41’3 x 16’8 with power and light and mezzanine floor. Attached to the tractor shed are a mower shed 10’ x 7’, store shed 12’ x 9’9 and a stable 11’ x 10’ with tack room. There is ample parking up here within the yard and a stunning stone wall that sets it off beautifully. The main access to the paddocks is found up here. The outbuildings in general are of good condition, with development potential considered to convert into dwellings/ letting properties, subject to gaining the neccassery consents.
- The gardens
- The formal gardens are superbly presented being principally laid to lawn, being gently sloping up to the post and rail fencing beside the largest paddock. On the north eastern side of the farmhouse enclosed by low hedging is a secret garden waiting to be created whilst beyond is a huge swathe of lawn that runs along the tree line boundary and would be a great location for a grass tennis court, or a sand school/ further grazing if required.
- The land
- The land total approximately 8 acres comprising three post and railed paddocks interlinked via field gates, a grass track runs beside to allow freedom of movement for both animals and vehicles. One of the paddocks hidden behind the first treeline has a hay store adjacent and beyond is a small area of light woodland. The land is thought to ideal suit those looking for an equestrian set up or as a small holding.
- Services
- Mains water and electricity, private drainage via septic tank. Oil fired central heating. The main Aga is run off LPG gas and electric.
- Agents Note
- Before any sale is formally agreed, we have a legal obligation under the Money Laundering regulations and Terrorist Financing Act 2017 to obtain proof of your identity and of your address, take copies and retain on file for five years and will only be used for this purpose. We carry out this through a secure platform to protect your data. Each purchaser will be required to pay £20 upon an offer verbally being agreed to carry out these checks prior to the property being advertised as sale agreed.
Brochure (PDF 9.2MB)
Contact Us
Request a viewing for ' Sheepwash, Beaworthy, EX21 5PN '
If you are interested in this property, you can fill in your details using our enquiry form and a member of our team will get back to you.










