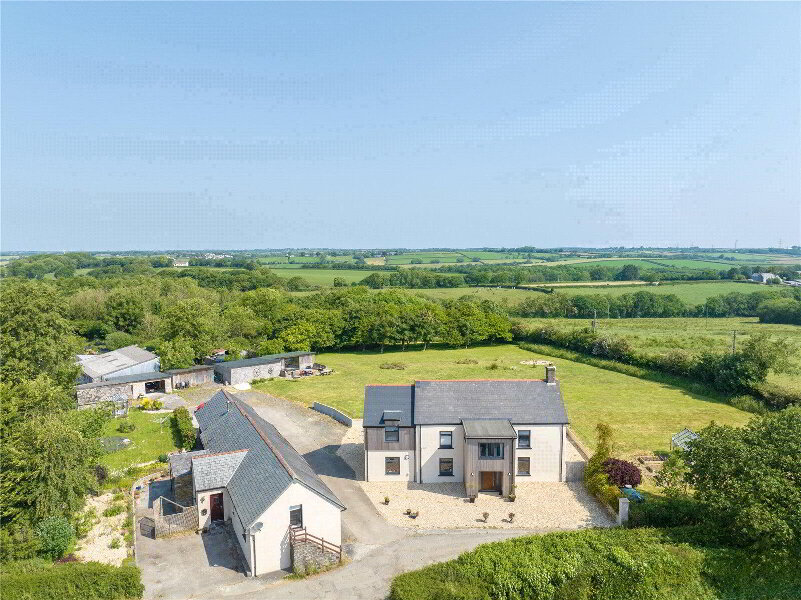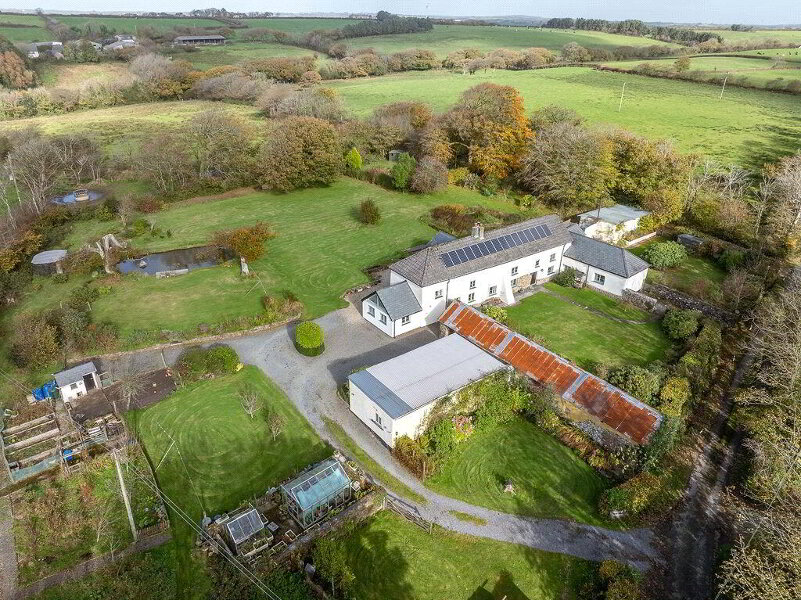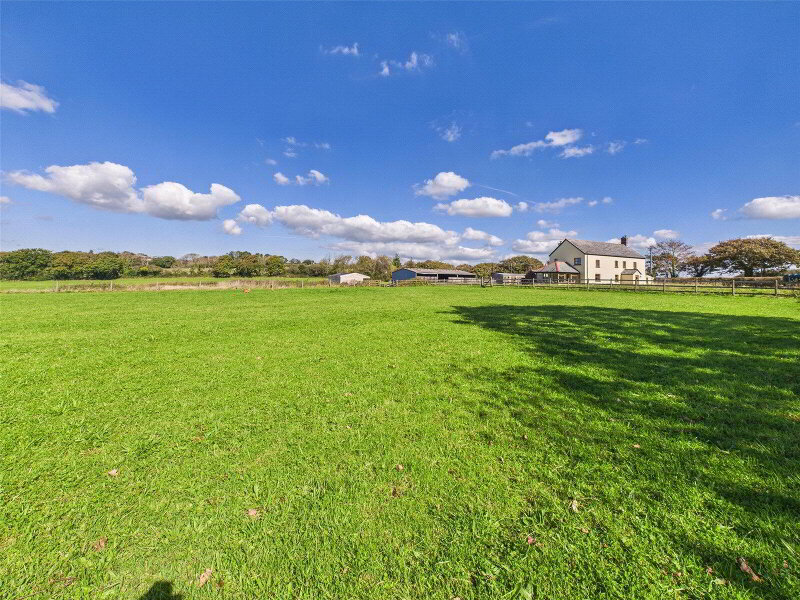This site uses cookies to store information on your computer
Read more
Get directions to
, Holsworthy EX22 7BT
What's your home worth?
We offer a FREE property valuation service so you can find out how much your home is worth instantly.
- •STUNNING INDIVIDUAL BUILD
- •BUILT TO A HIGH QUALITY STANDARD
- •5 BEDROOMS
- •3 ENSUITES
- •3 RECEPTION ROOMS
- •GAMES ROOM
- •LARGE PLOT OF APPROXIMATELY 0.45 ACRES
- •FANTASTIC COUNTRYSIDE VIEWS
- •ECO FRIENDLY
- •301 SQ METERS OF ACCOMMODATION
Additional Information
Occupying a fantastic location with breathtaking views over the surrounding Devon Countryside is this stunning, individual, eco friendly, 5 bedroom, 3 ensuite detached residence. The property has been built to the highest quality with no expense spared, with 3 reception rooms enjoying exposed oak framing and a wealth of glass overlooking the fabulous landscaped gardens which are approximately 0.45 acre. Extensive off road parking at the front which has planning permission granted for a large triple garage. An internal viewings is a must to be fully appreciated. EPC A
- Entrance Hall
- 4.52m x 4.45m (14'10" x 14'7")
- Open plan kitchen/ Diner/ Living area
- 9.83m x 4.55m (32'3" x 14'11")
An incredible 'L' shaped room with exposed oak beams, an expanse of glass across the rear makes the most of the fabulous views over the gardens and the rolling Devon countryside beyond. The Kitchen area boasts a high quality fitted kitchen comprising an extensive range of base mounted and tall units with solid wood work surfaces over, incorporating twin inset sinks and a 5 hing induction hob. A range of built in Neff appliances include a high level oven, a steam oven and a coffee machine. Integrated fridge/ freezer and dishwasher. Ample space or a dining room table and chairs with a glazed door to the rear. A comfortable living are has a feature media wall. - Sitting Room
- 5.08m x 4.37m (16'8" x 14'4")
A light and airy dual aspect room with windows to rear and side elevations. A large brick firepalce with an oak mantle houses a wood burning stove. - Hobbies Room
- 4.75m x 4.27m (15'7" x 14'0")
A dual aspect room with windows to front and side elevations, currenlty used as a pool room, but suiting a variety of uses. - Utility Room
- 4.27m x 2.44m (14'0" x 8'0")
Base and wall mounted units with solid wood work surfaces over, incorporating an inset sink with hose mixer ap. Window to rear and door to side elevaiton. - WC
- 2.41m x1m (7'11" x 3'3")
Close coupled WC and vanity unit with inset wash hand basin. Window to side elevation. - Boot Room
- 2.44m x 2.24m (8'0" x 7'4")
Plumbing and recess for washing machine. Plant area for services. - First Floor
- Bedroom 1
- 4.72m x 4.65m (15'6" x 15'3")
A superb master bedroom with windows to rear and side elevations enjoying beautful far reaching views. - Dressing Room
- 3.6m x 1.55m (11'10" x 5'1")
- Master Ensuite
- 4.83m x 2.36m (15'10" x 7'9")
A high quality fitted suite comprises a modern slipper bath with central taps affording an amazing view through 2 large skylight windows. A walk in shower with a mains fed shower connected has a rainwater head and hose attachment. Concealed cistern WC - Bedroom 2
- 4.52m x 3.8m (14'10" x 12'6")
A generous sized double bedroom with window to rear elevation, bespoke headboard with concealed cupboards. - Ensuite
- 3.3m x 1.2m (10'10" x 3'11")
A walk in shower cubicle with a rainwater shower head. A vanity unit houses a concealed cistern WC and a wash hand basin. - Bedroom 3
- 4.7m x 3.6m (15'5" x 11'10")
A double bedroom with window to front elevation. Built in wardrobes. - Ensuite
- 2.9m x 2.36m (9'6" x 7'9")
A spacious ensuite with a 'P' bath with an overhead shower. Wall mounted vanity unit with inset wash hadn basin, and a close coupled WC. Window to side elevation. - Bedroom 4
- 4.11m x 3.86m (13'6" x 12'8")
A generous size double bedroom with window to rear elevation. Built in wardrobes. - Bedroom 5
- 4.52m x 3.58m (14'10" x 11'9")
A spacious double bedroom with window to front elevation. Bespoke headboard with concealed cupboards. - Bathroom
- 3.4m x 1.8m (11'2" x 5'11")
A family bathroom with a walk in shower, with a rainwater shower head. A vanity unit houses a vanity unit with a concealed cistern WC. Window to side elevation. - Outside
- The property is accessed down the end of a lane leading into a gravel laid driveway providing extensive off road parking. Space and planning permission granted for a large triple garage. A useful timber workshop/ store has power and light connected, suiting a variety of uses. The gardens are superbly landscaped totalling approximately 0.45 acre, being principally laid to lawn and lined with mature trees with a variety of attractive planting. A raised timber decked area houses an ornamental pond, with a gravelled seating area surrounding the property providing various seating areas. At the bottom of the garden is a low level Devon Bank, which takes full advantage of the stunning far reaching countryside views beyond.
- Services
- An air source heat pump powers underfloor heating throughout, complemented by a heat exchange unit and solar panels. Private drainage via a treatment plant. The sellers have informed us they receive approximately £429.29 quarterly in RHI payments.
- Agents Notes
- The property has the remainder of a 10 year architects gurantee granted in 2020.
Brochure (PDF 6.7MB)
Contact Us
Request a viewing for ' Holsworthy, EX22 7BT '
If you are interested in this property, you can fill in your details using our enquiry form and a member of our team will get back to you.










