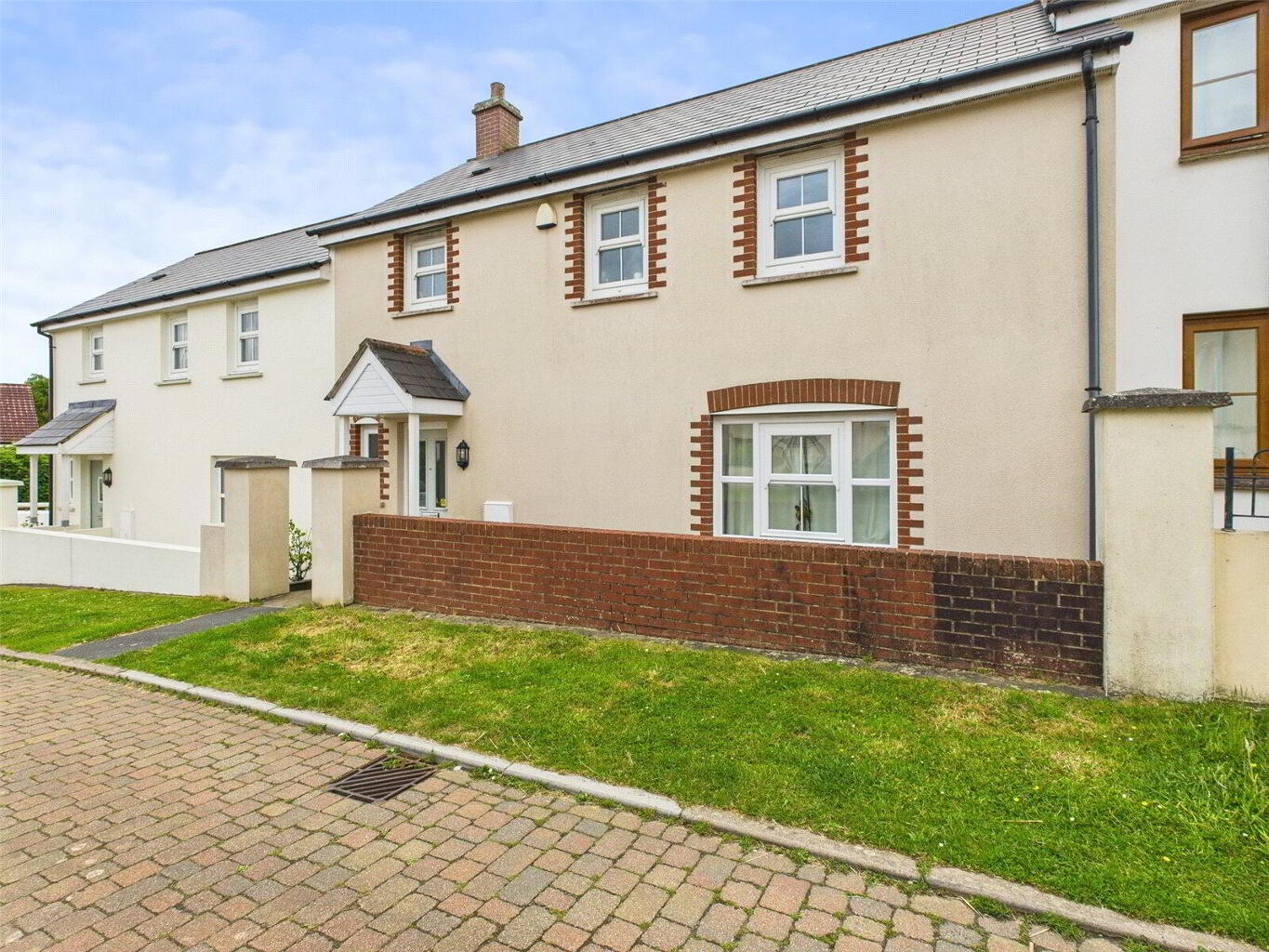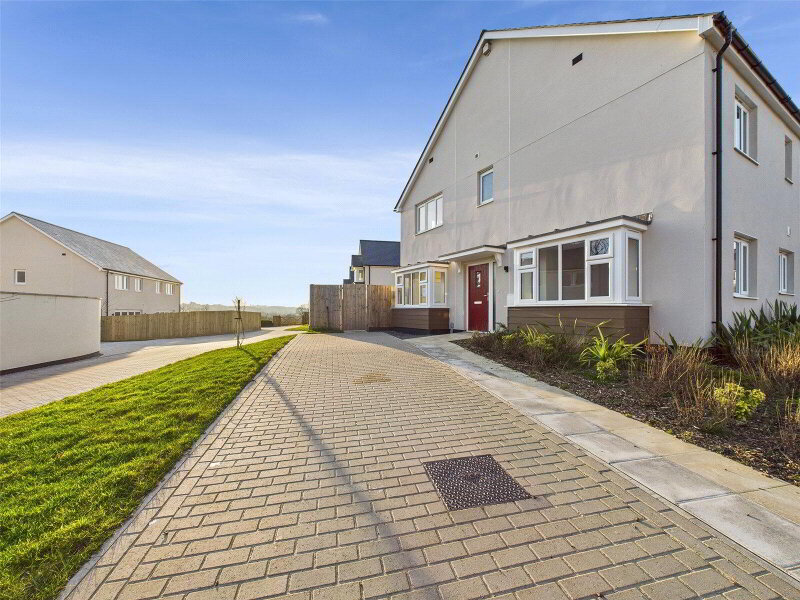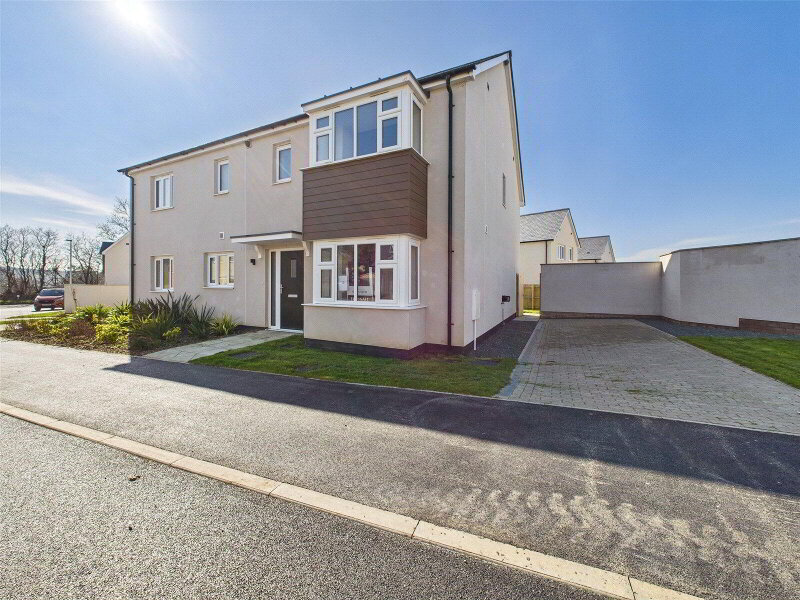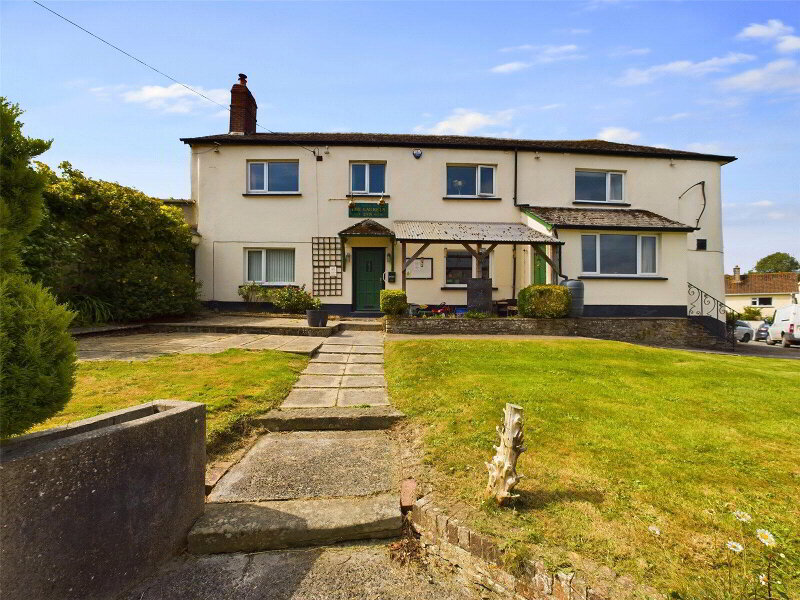This site uses cookies to store information on your computer
Read more
Back
Shebbear, Beaworthy, EX21 5AZ
Terrace House
3 Bedroom
1 Reception
2 Bathroom
Asking price
£260,000
Shortlist
Remove
Shortlisted
Shebbear, Beaworthy
Shebbear, Beaworthy
Shebbear, Beaworthy
Shebbear, Beaworthy
Shebbear, Beaworthy
Shebbear, Beaworthy
Shebbear, Beaworthy
Shebbear, Beaworthy
Shebbear, Beaworthy
Shebbear, Beaworthy
Shebbear, Beaworthy
Shebbear, Beaworthy
Shebbear, Beaworthy
Shebbear, Beaworthy
Shebbear, Beaworthy
Shebbear, Beaworthy
Shebbear, Beaworthy
Shebbear, Beaworthy
Shebbear, Beaworthy
Shebbear, Beaworthy
Shebbear, Beaworthy
Shebbear, Beaworthy
Shebbear, Beaworthy
Shebbear, Beaworthy
Shebbear, Beaworthy
Shebbear, Beaworthy
Options
What's your home worth?
We offer a FREE property valuation service so you can find out how much your home is worth instantly.
Key Features
- •MID TERRACE HOUSE
- •WELL PRESENTED THROUGHOUT
- •3 BEDROOMS (1 EN-SUITE)
- •1 RECEPTION ROOMS
- •DETACHED SINGLE GARAGE
- •ALLOCATED OFF ROAD PARKING
- •LANDSCAPED REAR GARDENS
- •SOUGHT AFTER VILLAGE LOCATION
- •PRIME LOCATION ON QUALITY DEVELOPMENT
Options
FREE Instant Online Valuation in just 60 SECONDS
Click Here
Property Description
Additional Information
Occupying a prime location within the sought after village of Shebbear, being within walking distance to a range of amenities is 29 Ackland Close. This well presented property offers spacious and versatile accommodation comprising kitchen/diner, living room and cloakroom on the ground floor, with 3 bedrooms (1 en-suite) and main bathroom on the first floor. The residence also benefits from a landscaped garden, allocated off road parking and detached single garage. Council tax band C and EPC TBC.
- Entrance Hall
- 3.56m x 2.13m (11'8" x 7'0")
Large entrance hall, providing access to the cloakroom, kitchen/diner and living room. Stairs leading to first floor landing with useful understairs storage cupboard. - Cloakroom
- 2.13m x 0.9m (7'0" x 2'11")
Fitted with a pedestal wash hand basin and low flush WC. Frosted window to front elevation. - Kitchen/Diner
- 4.57m x 3.15m (15'0" x 10'4")
A modern fitted kitchen comprising a range of wall and base mounted units with Quartz work surfaces over, incorporating a composite 1 1/2 sink drainer unit with mixer tap and 4 ring electric hob with extractor over. Built in eye level electric oven, grill and slimline dishwasher. Space for free standing fridge/freezer. Ample room for dining table and chairs. Double glazed French patio and window to rear elevation, overlooking the landscaped garden. - Living Room
- 5.38m x 3.9m (17'8" x 12'10")
Spacious, light and airy reception room with window to front and rear elevations. Ample room for large sitting room suite. - First Floor Landing
- 2.13m x 1.02m (7'0" x 3'4")
Access to airing cupboard and loft hatch. Window to front elevation. - Bedroom 1
- 4.57m x 3.15m (15'0" x 10'4")
Generous double bedroom with storage cupboard. Window to rear elevation. - Ensuite Shower Room
- 2.34m x 1.52m (7'8" x 5'0")
A fitted suite comprising corner shower cubicle with electric shower over, pedestal wash hand basin, low flush WC and heated towel rail. Frosted window to front elevation. - Bedroom 2
- 3.35m x 2.8m (11'0" x 9'2")
Spacious double bedroom with built in wall to ceiling wardrobes. Window to rear elevation. - Bedroom 3
- 3.05m x 1.96m (10'0" x 6'5")
Currently step up as an office but is also suitable as a single bedroom. Window to front elevation. - Bathroom
- 2.2m x 2m (7'3" x 6'7")
A matching white suite comprising panel bath with mains fed shower over, vanity unit with inset wash hand basin, low flush WC and heated towel rail. Frosted window to rear elevation. - Outside
- The low maintenance landscaped rear garden is separated into 2 sections, adjoining the rear of the property is a raised patio area, providing the ideal spot for alfresco dining and entertaining. Steps lead to a second garden area which again is laid with patio and decorated with a variety of mature shrubs. The garden is bordered by close boarded wooden fencing, with a gate to the rear providing access to the detached garage and allocated parking space.
- Garage
- 5.64m x 2.67m (18'6" x 8'9")
Single garage with up and over vehicle entrance door to front elevation. - Services
- Mains water, electric and drainage. Oil fired central heating.
- EPC Rating
- EPC TBC.
- Council Tax Banding
- Band 'C' (please note this council band may be subject to reassessment).
Brochure (PDF 4.4MB)
FREE Instant Online Valuation in just 60 SECONDS
Click Here
Contact Us
Request a viewing for ' Shebbear, Beaworthy, EX21 5AZ '
If you are interested in this property, you can fill in your details using our enquiry form and a member of our team will get back to you.











