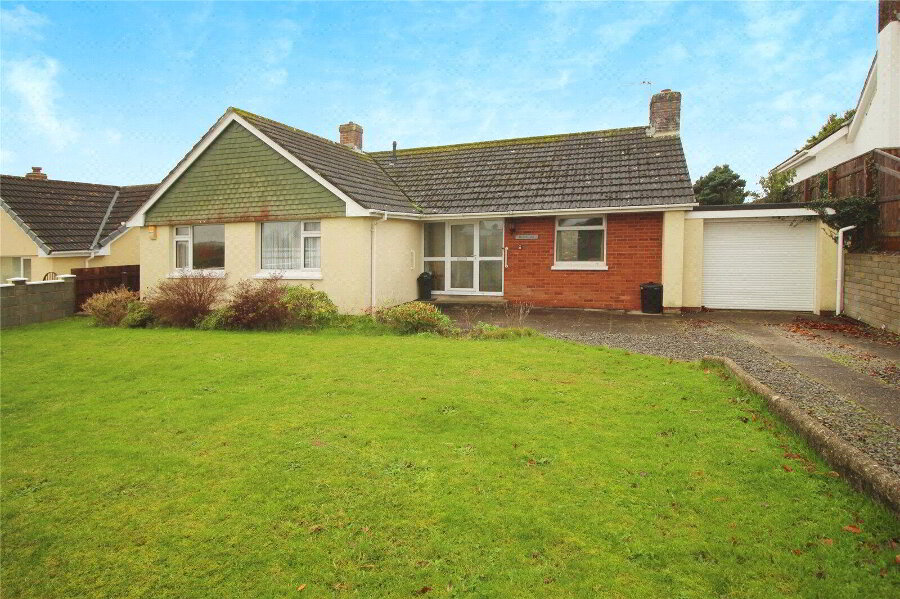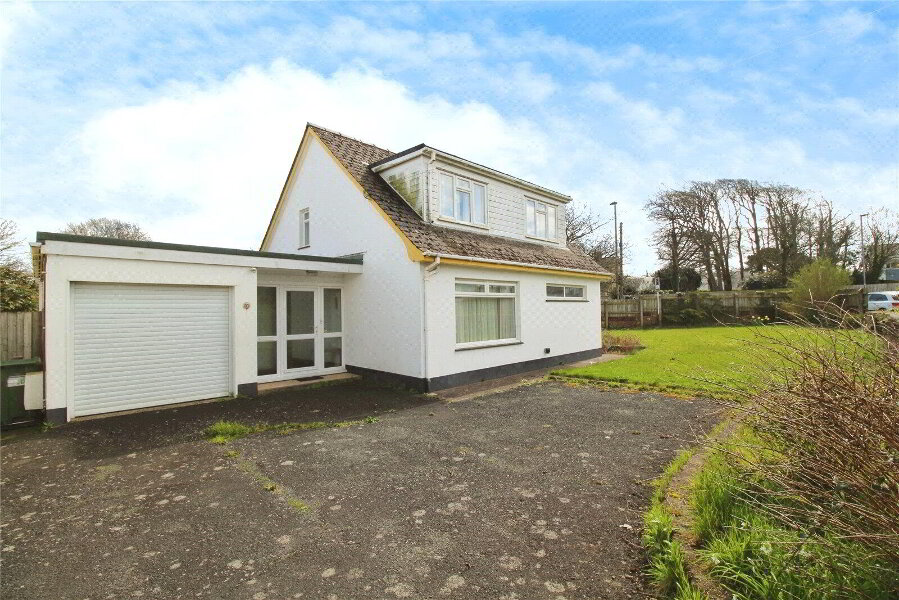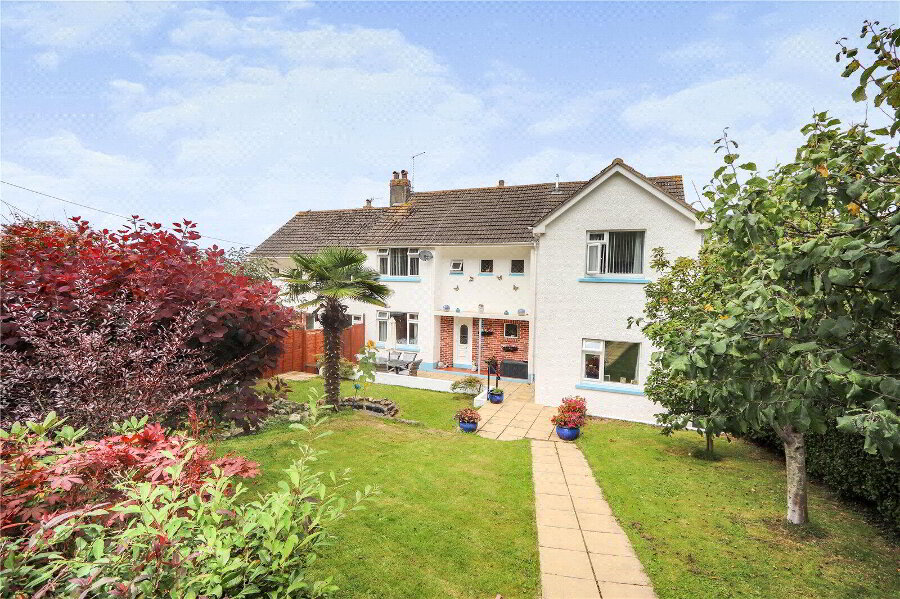This site uses cookies to store information on your computer
Read more
Add to Shortlist
Remove
Shortlisted
Northam, Bideford
Northam, Bideford
Northam, Bideford
Northam, Bideford
Northam, Bideford
Northam, Bideford
Northam, Bideford
Northam, Bideford
Northam, Bideford
Northam, Bideford
Northam, Bideford
Northam, Bideford
Northam, Bideford
Northam, Bideford
Northam, Bideford
Northam, Bideford
Northam, Bideford
Northam, Bideford
Northam, Bideford
Northam, Bideford
Northam, Bideford
Northam, Bideford
Northam, Bideford
Northam, Bideford
Northam, Bideford
Northam, Bideford
Northam, Bideford
Get directions to
, Northam, Bideford EX39 1BE
Points Of Interest
What's your home worth?
We offer a FREE property valuation service so you can find out how much your home is worth instantly.
Key Features
- •A BEAUTIFULLY PRESENTED BUNGALOW ENJOYING BREATHTAKING SEA VIEWS
- •3 Bedrooms (1 En-suite)
- •Interconnected living spaces
- •Kitchen opening to the lawned & decked rear garden
- •Large Utility Room with shower enclosure
- •2 driveways & Garage
- •Quiet cul-de-sac location
- •A viewing is the only way to fully appreciate all the magic that this wonderful property offers
FREE Instant Online Valuation in just 60 SECONDS
Click Here
Property Description
Additional Information
Situated in a prime spot within a quiet cul-de-sac in Northam, this is a chance to acquire a truly beautifully presented 3 Bedroom link-detached bungalow. The popular phrase in the property market is "location location location" and they don't come much better than this one. Breathtaking sea views can be enjoyed from many of the rooms within this bungalow, as well as from the Balcony and the private, sunny garden.
The current owners have done a remarkable job in updating and presenting their home to a magnificent standard. The flow of the place is immediately apparent as you step inside the front door. Natural light floods in in abundance and the 3 main living spaces, which take in the best of the views, are all interconnected. The fully fitted Kitchen opens to the lawned and decked rear garden and this floor also offers the Main Bedroom with an En-suite Bathroom and an additional Shower Room. Upstairs, there are 2 charming Bedrooms and a Cloakroom. This house offers comfort and convenience in equal measure as there is also a large Utility Room with shower enclosure and 2 driveways in addition to a Garage.
With tremendous kerb appeal, this property is great to look at and even greater to look out from. We have made every effort with the photos and video tour to accurately represent this wonderful home but a viewing is the only way to fully appreciate all the magic it offers.
Entrance Porch UPVC double glazed doors to property front. Tiled flooring. Large window providing a view through to the rear garden. Door to Utility Room.
Utility Room 17' x 7'9" (5.18m x 2.36m). A spacious room of great benefit to the bungalow. UPVC double glazed windows to property front and rear. Equipped with a range of cupboards, drawers, work surfaces and 1.5 bowl sink and drainer with mixer tap over. Space and plumbing for washing machine and tumble dryer. Shower enclosure. Radiator.
Entrance Hall / Dining Room 14'5" x 9'11" (4.4m x 3.02m). A lovely, light and airy room with large UPVC double glazed window to front and side gardens. Space for dining table. Stairs rising to First Floor. Wood flooring, 2 radiators, coved ceiling. Door to Lounge. Opening to Entrance Hall.
Shower Room UPVC obscure double glazed window. Large shower enclosure, wall mounted wash hand basin and close couple dual flush WC. Heated towel rail, tiled flooring.
Kitchen / Breakfast Room 22'3" x 8'11" (6.78m x 2.72m). A fantastic space opening to the rear garden via 2 UPVC double glazed sliding doors. Equipped with a range of eye and base level cabinets with matching drawers. Breakfast Bar with drawers and cupboards under, built-in wine cooler and inset single bowl sink and drainer with mixer tap over. Built-in eye-level electric oven and microwave, built-in 5-ring gas hob with splashback and extractor canopy over. Space for American style fridge / freezer. TV point, down lights, tiled flooring.
Bedroom 1 12'11" x 11'9" (3.94m x 3.58m). A spacious Bedroom with UPVC double glazed sliding doors and window to rear garden. Fitted wardrobe with sliding doors. Fitted carpet, coved ceiling, radiator, TV point. Door to En-suite Bathroom.
En-suite Bathroom Cabinet mounted wash hand basin, close couple dual flush WC and bath. Radiator, wood flooring, down lights. UPVC double glazed window with exceptional sea views.
Lounge - 17'11" x 10'3" (5.46m x 3.12m) opening through to Sitting Room - 11'8" x 11'8" (3.56m x 3.56m) A truly fantastic living space with 2 large picture windows providing truly breathtaking sea views as well as sliding doors to the Balcony where you can live and breathe this exceptional location. Pebble effect gas fire. Wood flooring throughout, 2 radiators, TV points, coved ceiling.
First Floor Landing Velux roof light. Fitted carpet.
Cloakroom Cabinet mounted wash hand basin with mixer tap and close couple dual flush WC. Heated towel rail. Velux roof light.
Bedroom 2 12'11" x 9'10" (3.94m x 3m). UPVC double glazed window overlooking the rear garden. 2 Velux roof lights. Built-in cupboard. Built-in wardrobe. Fitted carpet, radiator, TV point.
Planning Permission under application number 1/0729/2022/FUL has been granted for a proposed dormer and garage extension.
Bedroom 3 11'4" x 10'4" (3.45m x 3.15m). 2 Velux roof lights. Large 'A' frame window providing exceptional views. Built-in wardrobe. Fitted carpet, radiator.
Outside To the rear of the property is a charming, peaceful and highly private south-west facing garden with a large composite decked area providing a great space to sit out and admire the sea views. This leads onto a lightly terraced garden with 2 lawns and a low-maintenance stone chipping space. There is access all around the bungalow. On one side is a Shed and useful space for bin storage and on the other side is a large Greenhouse.
To the front of the property is an attractive, low-maintenance style garden with various shrubs providing great kerb appeal and giving a Mediterranean feel.
There are 2 driveways providing plentiful easy access and parking with 1 driveway leading to the Garage. There is a large under-house storage space and a large under-garage storage space.
Owned solar panels have been installed at the property with a tariff in place and an iboost can heat the hot water.
Garage Electric door. Power and light connected.
Directions
From Bideford Quay proceed towards Northam passing the Durrant House Hotel on your right hand side. After passing the signpost for Northam Town Centre, take the left hand turning onto Bay View Road. Take the second right hand turning into Lundy View. Proceed down the hill and bear left to where number 21 will be situated on your left hand side clearly displaying a numberplate.
The current owners have done a remarkable job in updating and presenting their home to a magnificent standard. The flow of the place is immediately apparent as you step inside the front door. Natural light floods in in abundance and the 3 main living spaces, which take in the best of the views, are all interconnected. The fully fitted Kitchen opens to the lawned and decked rear garden and this floor also offers the Main Bedroom with an En-suite Bathroom and an additional Shower Room. Upstairs, there are 2 charming Bedrooms and a Cloakroom. This house offers comfort and convenience in equal measure as there is also a large Utility Room with shower enclosure and 2 driveways in addition to a Garage.
With tremendous kerb appeal, this property is great to look at and even greater to look out from. We have made every effort with the photos and video tour to accurately represent this wonderful home but a viewing is the only way to fully appreciate all the magic it offers.
Entrance Porch UPVC double glazed doors to property front. Tiled flooring. Large window providing a view through to the rear garden. Door to Utility Room.
Utility Room 17' x 7'9" (5.18m x 2.36m). A spacious room of great benefit to the bungalow. UPVC double glazed windows to property front and rear. Equipped with a range of cupboards, drawers, work surfaces and 1.5 bowl sink and drainer with mixer tap over. Space and plumbing for washing machine and tumble dryer. Shower enclosure. Radiator.
Entrance Hall / Dining Room 14'5" x 9'11" (4.4m x 3.02m). A lovely, light and airy room with large UPVC double glazed window to front and side gardens. Space for dining table. Stairs rising to First Floor. Wood flooring, 2 radiators, coved ceiling. Door to Lounge. Opening to Entrance Hall.
Shower Room UPVC obscure double glazed window. Large shower enclosure, wall mounted wash hand basin and close couple dual flush WC. Heated towel rail, tiled flooring.
Kitchen / Breakfast Room 22'3" x 8'11" (6.78m x 2.72m). A fantastic space opening to the rear garden via 2 UPVC double glazed sliding doors. Equipped with a range of eye and base level cabinets with matching drawers. Breakfast Bar with drawers and cupboards under, built-in wine cooler and inset single bowl sink and drainer with mixer tap over. Built-in eye-level electric oven and microwave, built-in 5-ring gas hob with splashback and extractor canopy over. Space for American style fridge / freezer. TV point, down lights, tiled flooring.
Bedroom 1 12'11" x 11'9" (3.94m x 3.58m). A spacious Bedroom with UPVC double glazed sliding doors and window to rear garden. Fitted wardrobe with sliding doors. Fitted carpet, coved ceiling, radiator, TV point. Door to En-suite Bathroom.
En-suite Bathroom Cabinet mounted wash hand basin, close couple dual flush WC and bath. Radiator, wood flooring, down lights. UPVC double glazed window with exceptional sea views.
Lounge - 17'11" x 10'3" (5.46m x 3.12m) opening through to Sitting Room - 11'8" x 11'8" (3.56m x 3.56m) A truly fantastic living space with 2 large picture windows providing truly breathtaking sea views as well as sliding doors to the Balcony where you can live and breathe this exceptional location. Pebble effect gas fire. Wood flooring throughout, 2 radiators, TV points, coved ceiling.
First Floor Landing Velux roof light. Fitted carpet.
Cloakroom Cabinet mounted wash hand basin with mixer tap and close couple dual flush WC. Heated towel rail. Velux roof light.
Bedroom 2 12'11" x 9'10" (3.94m x 3m). UPVC double glazed window overlooking the rear garden. 2 Velux roof lights. Built-in cupboard. Built-in wardrobe. Fitted carpet, radiator, TV point.
Planning Permission under application number 1/0729/2022/FUL has been granted for a proposed dormer and garage extension.
Bedroom 3 11'4" x 10'4" (3.45m x 3.15m). 2 Velux roof lights. Large 'A' frame window providing exceptional views. Built-in wardrobe. Fitted carpet, radiator.
Outside To the rear of the property is a charming, peaceful and highly private south-west facing garden with a large composite decked area providing a great space to sit out and admire the sea views. This leads onto a lightly terraced garden with 2 lawns and a low-maintenance stone chipping space. There is access all around the bungalow. On one side is a Shed and useful space for bin storage and on the other side is a large Greenhouse.
To the front of the property is an attractive, low-maintenance style garden with various shrubs providing great kerb appeal and giving a Mediterranean feel.
There are 2 driveways providing plentiful easy access and parking with 1 driveway leading to the Garage. There is a large under-house storage space and a large under-garage storage space.
Owned solar panels have been installed at the property with a tariff in place and an iboost can heat the hot water.
Garage Electric door. Power and light connected.
Directions
From Bideford Quay proceed towards Northam passing the Durrant House Hotel on your right hand side. After passing the signpost for Northam Town Centre, take the left hand turning onto Bay View Road. Take the second right hand turning into Lundy View. Proceed down the hill and bear left to where number 21 will be situated on your left hand side clearly displaying a numberplate.
FREE Instant Online Valuation in just 60 SECONDS
Click Here
Contact Us
Request a viewing for ' Northam, Bideford, EX39 1BE '
If you are interested in this property, you can fill in your details using our enquiry form and a member of our team will get back to you.










