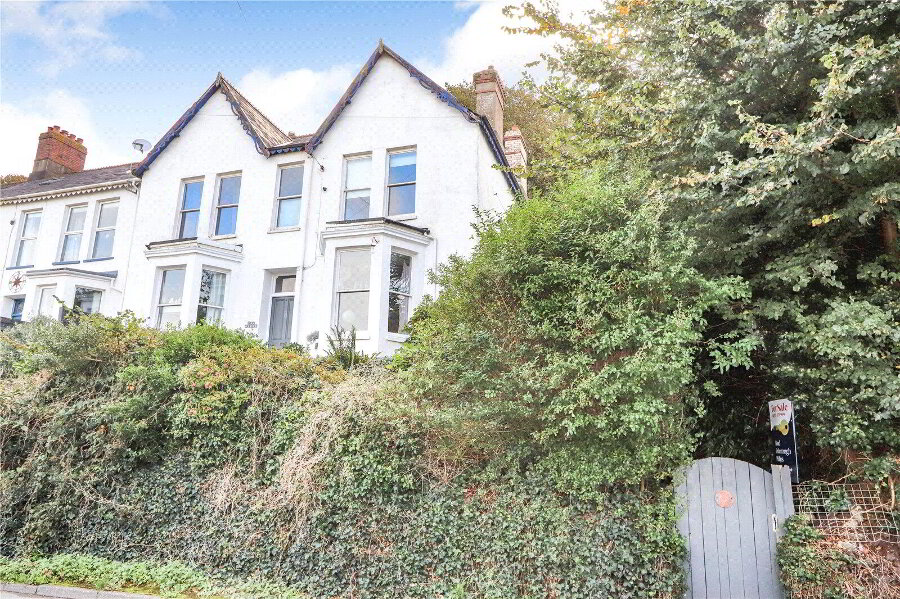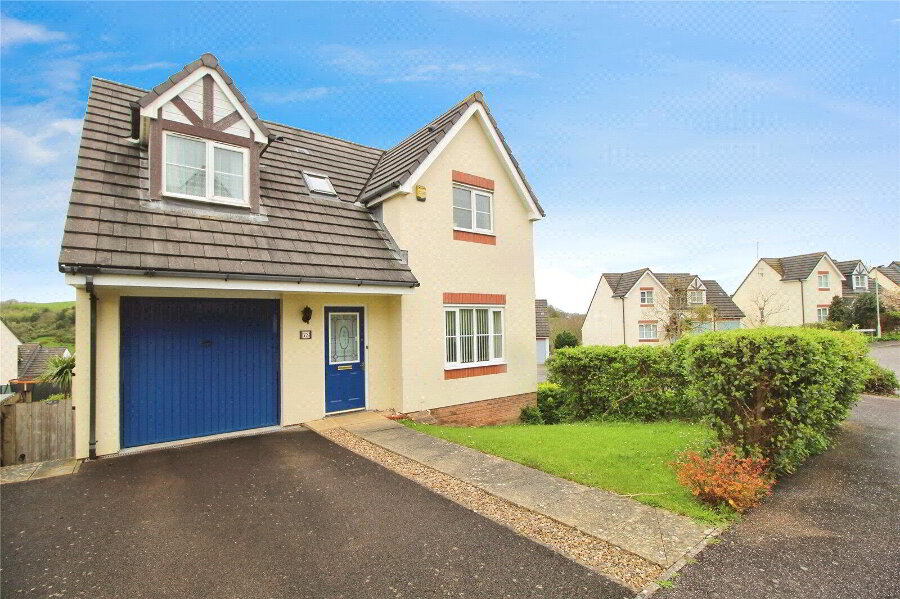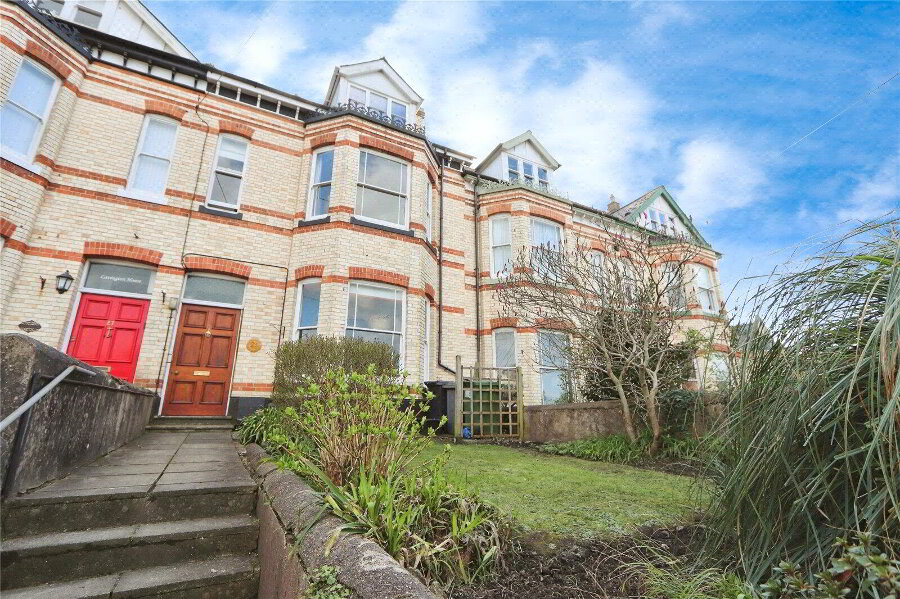This site uses cookies to store information on your computer
Read more
Add to Shortlist
Remove
Shortlisted
Northam, Bideford
Northam, Bideford
Northam, Bideford
Northam, Bideford
Northam, Bideford
Northam, Bideford
Northam, Bideford
Northam, Bideford
Northam, Bideford
Northam, Bideford
Northam, Bideford
Northam, Bideford
Northam, Bideford
Northam, Bideford
Northam, Bideford
Northam, Bideford
Northam, Bideford
Northam, Bideford
Northam, Bideford
Northam, Bideford
Northam, Bideford
Northam, Bideford
Northam, Bideford
Get directions to
, Northam, Bideford EX39 1TG
Points Of Interest
What's your home worth?
We offer a FREE property valuation service so you can find out how much your home is worth instantly.
Key Features
- •A CHARMING SEMI-DETACHED CHALET STYLE HOUSE
- •4 Bedrooms
- •Dual aspect Lounge / Dining Room
- •Conservatory enjoying garden views
- •Well-equipped Kitchen / Breakfast Room
- •Garage conversion to create Bedroom 4 & separate storage & utility
- •Generous corner plot location with bespoke timber Cabin
- •Driveway parking for 2 cars
- •Situated on the doorstep of the Northam Burrows Country Park & within walking distance of Northam village, the Golf Course & Westward Ho! beach
- •Don't miss the opportunity to make this property your own
FREE Instant Online Valuation in just 60 SECONDS
Click Here
Property Description
Additional Information
Welcome to this charming 4 Bedroom semi-detached chalet-style house nestled in the heart of an attractive brick-paved cul-de-sac offering an idyllic lifestyle on the doorstep of Northam Burrows Country Park. This property is not only a home but a gateway to a vibrant community and a plethora of recreational amenities.
Location is key, and this property enjoys a prime spot within walking distance of the self-contained village of Northam, where local shops and amenities create a welcoming atmosphere. For golf enthusiasts, The Royal North Devon Championship Golf Course is a mere stroll away, while the sandy shores of Westward Ho! beckon for leisurely walks and relaxing days by the sea.
As you step into this delightful home, you are greeted by a spacious Reception Hall featuring an attractive dog-legged staircase and views of the galleried landing. The dual aspect Lounge / Dining Room is bathed in natural light and provides a seamless connection to the Conservatory, offering a tranquil retreat with garden views. The well-equipped Kitchen / Breakfast Room is a culinary haven, perfect for creating delicious meals and enjoying casual family breakfasts.
A skilful Garage conversion has transformed a space into a Ground Floor Bedroom, complete with additional separate storage and utility facilities at the front, adding practicality to the layout.
Venturing to the upper level, a galleried landing with a roof light and exposed beam grants access to 3 generously sized Bedrooms and a family Bathroom. The property is designed to embrace natural light, creating a warm and inviting ambiance throughout.
Situated on a generous corner plot, this home comes complete with a bespoke timber cabin, ideal for those seeking a dedicated workspace for remote working, a private gym or a serene escape for hobbies. A private driveway offers parking space for 2 cars, ensuring convenience for residents and guests alike.
In summary, this property offers not just a residence, but a lifestyle. With its prime location, versatile accommodation and the added bonus of a bespoke timber cabin, this home is a haven for those seeking a harmonious blend of comfort and convenience.
Don't miss the opportunity to make this property your own and embrace the enchanting lifestyle it has to offer.
Reception Hall UPVC panelled entrance door with feature arch glass panel. UPVC double glazed window. Dogleg staircase to First Floor. Understairs storage cupboard.
Cloakroom White suite with close couple WC and vanity wash hand basin with storage cupboards below and tiled splashbacking. Radiator, extractor fan, laminate wood flooring. UPVC double glazed window.
Kitchen / Breakfast Room 13'2" x 10'8" (4.01m x 3.25m). A double aspect room equipped with a range of modern fitted units comprising single drainer sink unit, black granite effect worktop surfaces with storage cupboards, drawers and appliance space below, matching wall storage cabinets over, worktop lighting, matching black granite effect splashbacking. Electric and gas cooker points. Plumbing for washing machine and dishwasher. Space for fridge / freezer. Spot lights, radiator, laminate wood flooring.
Lounge / Dining Room 14'8" (4.47m) maximum narrowing to 9'7" (2.92m) x 19'10" (6.05m). A superb double aspect room flooded with natural light and enjoying garden views. French doors to Conservatory. 2 radiators, TV point, laminate wood flooring.
Conservatory 11' x 7'8" (3.35m x 2.34m). Of UPVC double glazed construction with fully glazed door leading onto the rear garden. Tiled flooring.
Bedroom 4 9'3" x 9'6" (2.82m x 2.9m). Double glazed window overlooking the rear garden. Built-in wardrobe. Radiator.
First Floor Galleried Landing Velux roof light. Large airing cupboard with radiator. Eaves storage cupboard. Radiator, exposed beam.
Bedroom 1 15' maximum x 9'6" (4.57m maximum x 2.9m). Double glazed window enjoying views across to the coastline and the Northam Burrows Country Park with the Atlantic Ocean in the distance. Eaves storage cupboard. Radiator.
Bedroom 2 12'6" x 10'6" (3.8m x 3.2m). Double glazed window with coastal glimpses. Radiator, TV point.
Bedroom 3 8'8" x 9'6" (2.64m x 2.9m). Double glazed window. Built-in wardrobe. Built-in eaves storage cupboard. Radiator.
Family Bathroom 8'9" x 7'3" (2.67m x 2.2m). White 4-piece suite comprising modern panelled bath in tiled surround, fully tiled shower enclosure, close couple WC and pedestal wash hand basin. Heated towel rail, extractor fan. Velux window.
Outside Directly to the front of the property is a private driveway providing off-road parking for 2 vehicles.
The front garden is predominately laid to lawn. The property stands on a generous corner plot with a paved patio leading directly from the Conservatory. The main garden is laid to formal lawn with raised flower and shrub borders and beds, a raised decking area - providing an ideal seating and barbecue spot at the far end of the garden. Aluminium frame Greenhouse.
Within the garden there is a gate providing useful pedestrian side access.
Along the side of the property is a bespoke, insulated timber Cabin.
Garage storage / Utility The Garage has been partly converted. At the front is a useful Store / Utility - 10' x 10' (3.05m x 3.05m) with original Garage up and over door. Power and light connected. Space for tumble dryer.
Cabin 11' x 8'6" (3.35m x 2.6m). UPVC double glazed French doors and window. Power and light connected. Electric heater, laminate wood flooring.
This space is considered to provide an ideal Home Office environment or equally suitable as a Gym or for hobbies.
Directions
From Bideford proceed towards Northam along Kingsley Road passing Morrisons Supermarket on your right hand side. At the Heywood Road roundabout, take the second exit. After a further half a mile or so take the right hand turning signposted Northam onto Fore Street. Proceed into The Square and take the right hand turning onto Sandymere Road. Continue on this road taking the second right hand turning onto Appledore Road. Take the second right hand turning into Skern Way. Turn immediately left and bear right into Knightsfield Rise where the property will be found at the top of the cul-de-sac on your left hand side.
Location is key, and this property enjoys a prime spot within walking distance of the self-contained village of Northam, where local shops and amenities create a welcoming atmosphere. For golf enthusiasts, The Royal North Devon Championship Golf Course is a mere stroll away, while the sandy shores of Westward Ho! beckon for leisurely walks and relaxing days by the sea.
As you step into this delightful home, you are greeted by a spacious Reception Hall featuring an attractive dog-legged staircase and views of the galleried landing. The dual aspect Lounge / Dining Room is bathed in natural light and provides a seamless connection to the Conservatory, offering a tranquil retreat with garden views. The well-equipped Kitchen / Breakfast Room is a culinary haven, perfect for creating delicious meals and enjoying casual family breakfasts.
A skilful Garage conversion has transformed a space into a Ground Floor Bedroom, complete with additional separate storage and utility facilities at the front, adding practicality to the layout.
Venturing to the upper level, a galleried landing with a roof light and exposed beam grants access to 3 generously sized Bedrooms and a family Bathroom. The property is designed to embrace natural light, creating a warm and inviting ambiance throughout.
Situated on a generous corner plot, this home comes complete with a bespoke timber cabin, ideal for those seeking a dedicated workspace for remote working, a private gym or a serene escape for hobbies. A private driveway offers parking space for 2 cars, ensuring convenience for residents and guests alike.
In summary, this property offers not just a residence, but a lifestyle. With its prime location, versatile accommodation and the added bonus of a bespoke timber cabin, this home is a haven for those seeking a harmonious blend of comfort and convenience.
Don't miss the opportunity to make this property your own and embrace the enchanting lifestyle it has to offer.
Reception Hall UPVC panelled entrance door with feature arch glass panel. UPVC double glazed window. Dogleg staircase to First Floor. Understairs storage cupboard.
Cloakroom White suite with close couple WC and vanity wash hand basin with storage cupboards below and tiled splashbacking. Radiator, extractor fan, laminate wood flooring. UPVC double glazed window.
Kitchen / Breakfast Room 13'2" x 10'8" (4.01m x 3.25m). A double aspect room equipped with a range of modern fitted units comprising single drainer sink unit, black granite effect worktop surfaces with storage cupboards, drawers and appliance space below, matching wall storage cabinets over, worktop lighting, matching black granite effect splashbacking. Electric and gas cooker points. Plumbing for washing machine and dishwasher. Space for fridge / freezer. Spot lights, radiator, laminate wood flooring.
Lounge / Dining Room 14'8" (4.47m) maximum narrowing to 9'7" (2.92m) x 19'10" (6.05m). A superb double aspect room flooded with natural light and enjoying garden views. French doors to Conservatory. 2 radiators, TV point, laminate wood flooring.
Conservatory 11' x 7'8" (3.35m x 2.34m). Of UPVC double glazed construction with fully glazed door leading onto the rear garden. Tiled flooring.
Bedroom 4 9'3" x 9'6" (2.82m x 2.9m). Double glazed window overlooking the rear garden. Built-in wardrobe. Radiator.
First Floor Galleried Landing Velux roof light. Large airing cupboard with radiator. Eaves storage cupboard. Radiator, exposed beam.
Bedroom 1 15' maximum x 9'6" (4.57m maximum x 2.9m). Double glazed window enjoying views across to the coastline and the Northam Burrows Country Park with the Atlantic Ocean in the distance. Eaves storage cupboard. Radiator.
Bedroom 2 12'6" x 10'6" (3.8m x 3.2m). Double glazed window with coastal glimpses. Radiator, TV point.
Bedroom 3 8'8" x 9'6" (2.64m x 2.9m). Double glazed window. Built-in wardrobe. Built-in eaves storage cupboard. Radiator.
Family Bathroom 8'9" x 7'3" (2.67m x 2.2m). White 4-piece suite comprising modern panelled bath in tiled surround, fully tiled shower enclosure, close couple WC and pedestal wash hand basin. Heated towel rail, extractor fan. Velux window.
Outside Directly to the front of the property is a private driveway providing off-road parking for 2 vehicles.
The front garden is predominately laid to lawn. The property stands on a generous corner plot with a paved patio leading directly from the Conservatory. The main garden is laid to formal lawn with raised flower and shrub borders and beds, a raised decking area - providing an ideal seating and barbecue spot at the far end of the garden. Aluminium frame Greenhouse.
Within the garden there is a gate providing useful pedestrian side access.
Along the side of the property is a bespoke, insulated timber Cabin.
Garage storage / Utility The Garage has been partly converted. At the front is a useful Store / Utility - 10' x 10' (3.05m x 3.05m) with original Garage up and over door. Power and light connected. Space for tumble dryer.
Cabin 11' x 8'6" (3.35m x 2.6m). UPVC double glazed French doors and window. Power and light connected. Electric heater, laminate wood flooring.
This space is considered to provide an ideal Home Office environment or equally suitable as a Gym or for hobbies.
Directions
From Bideford proceed towards Northam along Kingsley Road passing Morrisons Supermarket on your right hand side. At the Heywood Road roundabout, take the second exit. After a further half a mile or so take the right hand turning signposted Northam onto Fore Street. Proceed into The Square and take the right hand turning onto Sandymere Road. Continue on this road taking the second right hand turning onto Appledore Road. Take the second right hand turning into Skern Way. Turn immediately left and bear right into Knightsfield Rise where the property will be found at the top of the cul-de-sac on your left hand side.
FREE Instant Online Valuation in just 60 SECONDS
Click Here
Contact Us
Request a viewing for ' Northam, Bideford, EX39 1TG '
If you are interested in this property, you can fill in your details using our enquiry form and a member of our team will get back to you.










