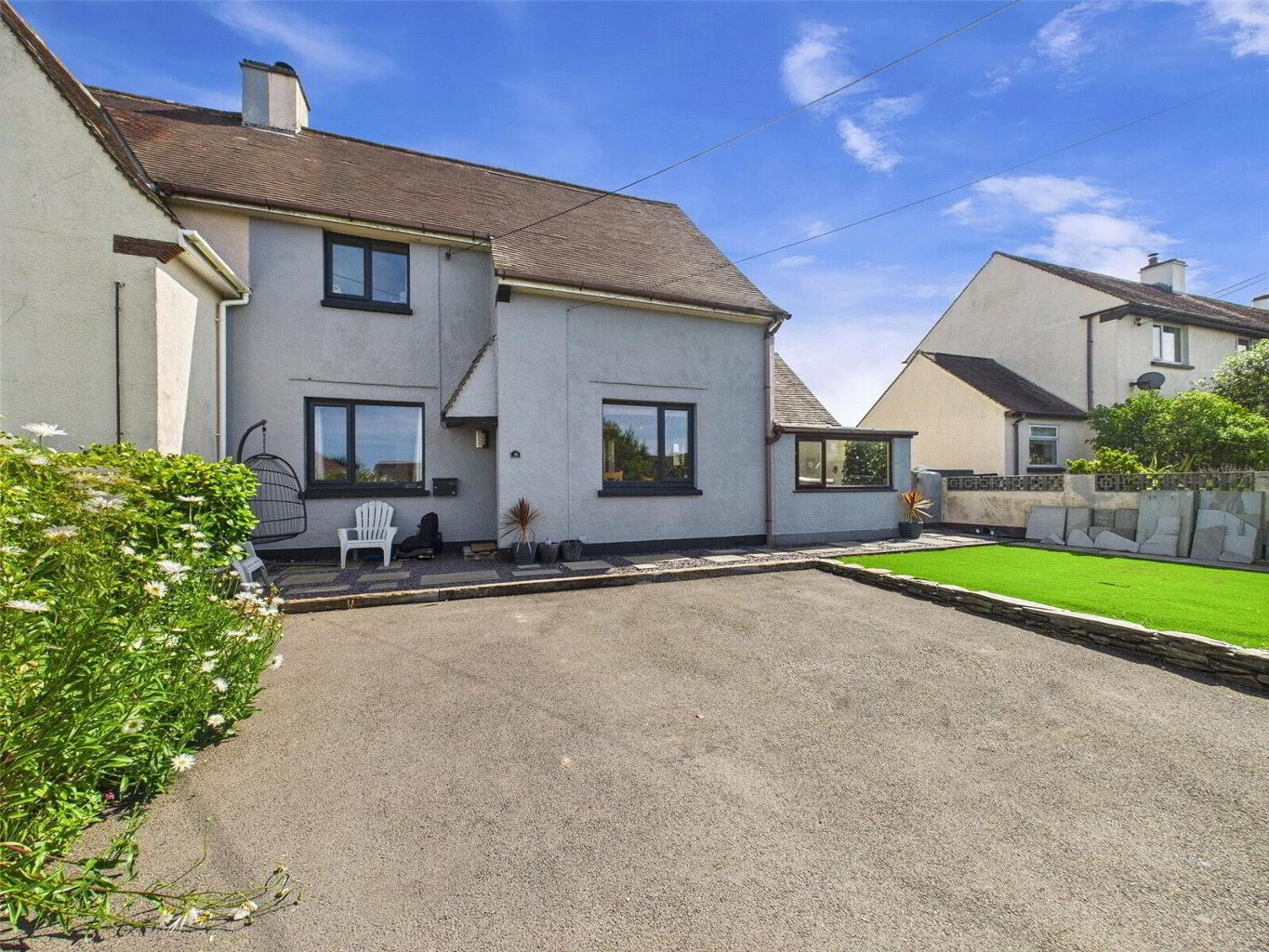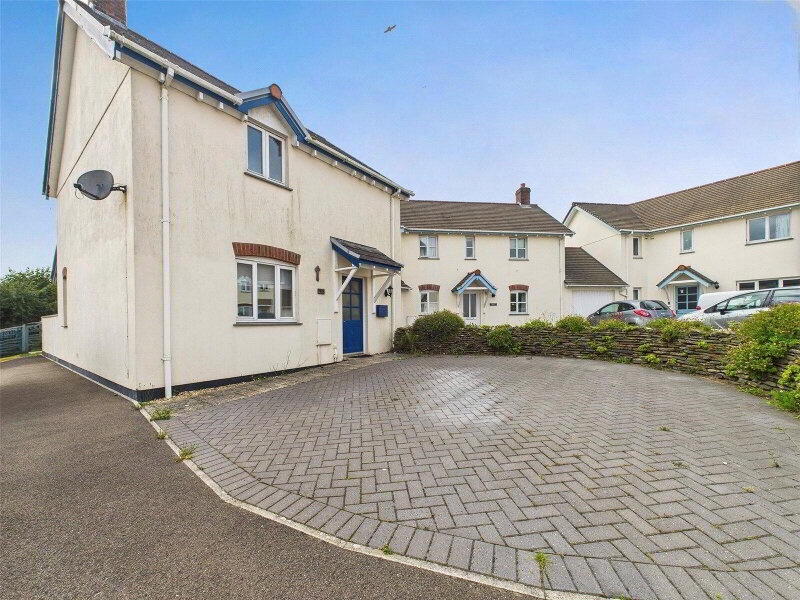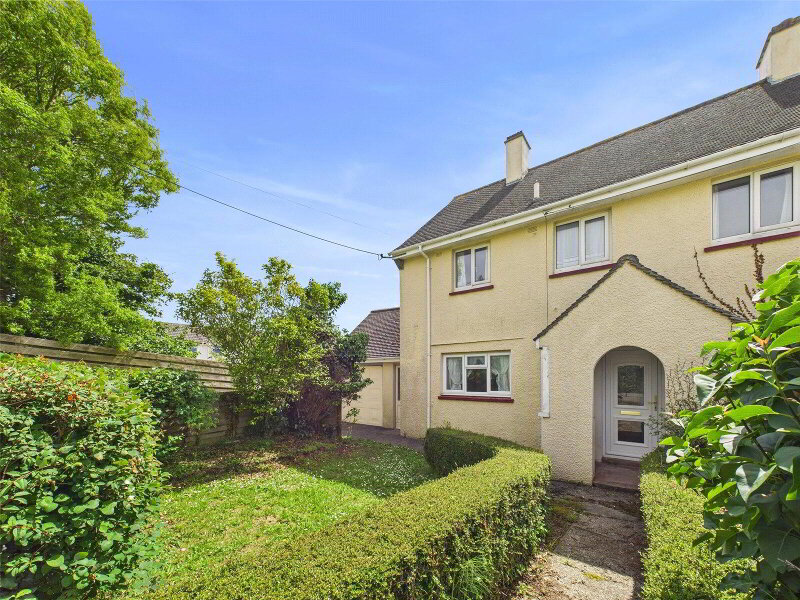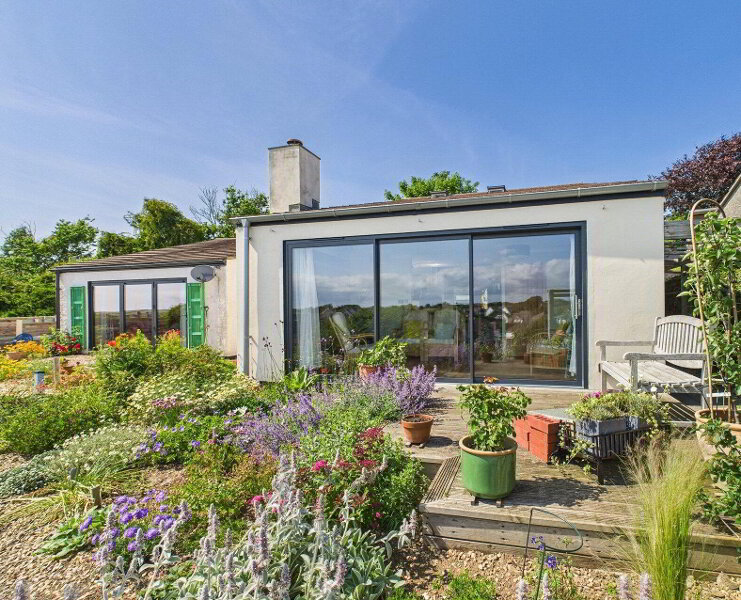This site uses cookies to store information on your computer
Read more
Back
Morwenstow, Bude, EX23 9SW
Semi-detached House
3 Bedroom
1 Reception
1 Bathroom
Asking price
£350,000
What's your home worth?
We offer a FREE property valuation service so you can find out how much your home is worth instantly.
Key Features
- •3 BEDROOMS
- •SEMI DETACHED HOUSE
- •EXTENSIVE OFF ROAD PARKING
- •GENEROUS LANDSCAPED GARDENS
- •SOUGHT AFTER NORTH CORNISH HAMLET
- •WALKING DISTANCE OF VILLAGE COMMUNITY SHOP
- •SHORT DRIVE FROM LOCAL BEAUTY SPOTS AND COAST PATH
- •PLANNING PERMISSION GRANTED TO EXTEND PROPERTY
Options
FREE Instant Online Valuation in just 60 SECONDS
Click Here
Property Description
Additional Information
Situated in this sought after and tranquil North Cornish hamlet, an exciting opportunity to acquire a well presented 3 bedroom semi detached house offering generous gardens to the front and rear, off road parking for several vehicles and useful garden store.
A welcoming and comfortable residence, offering sea glimpses, which would appeal as a family home or equally as an investment opportunity. Viewings highly recommended. Council tax band B. EPC E.
- Kitchen / Dining Room
- 6.2m x 4.01m (20'4" x 13'2")
A modern kitchen fitted with wall and base units with work surface over as well as an island unit including a breakfast bar. Incorporating a composite sink and drainer unit with mixer tap, Bosch electric hob with extractor, oven, integrated fridge/freezer and dishwasher. Useful under stair storage cupboard. Large dining area with space for table and chairs. Stairs leading to first floor. Dual aspect with windows to front and rear elevations. - Living Room
- 4.98m x 3.58m (16'4" x 11'9")
Comfortable and welcoming room with ample space for large suite. Bright and airy with dual aspect, windows to front and rear elevations. - Inner Hall
- Door to rear leading into garden. Utility cupboard housing space and plumbing for washing machine and tumble dryer.
- WC
- 0.81m x 1.85m (2'8" x 6'1")
Close coupled WC with hand wash basin. Frosted window to rear elevation. - Store Room
- 2.16m x 3.02m (7'1" x 9'11")
Ideal space for home office or additional storage space. - Sun Room
- 2.08m x 3m (6'10" x 9'10")
Currently used as a home salon space but equally suitable for a variety of other uses. Window to front elevation. - First Floor landing
- Loft access point and doors to all rooms.
- Bedroom 1
- 4.4m x 3.18m (14'5" x 10'5")
Large double bedroom with built in storage. Window to side elevation. - Bedroom 2
- 2.51m x 3.58m (8'3" x 11'9")
Double bedroom with built in storage and sea glimpses via the window to the front elevation. - Bedroom 3
- 2.3m x 2.67m (7'7" x 8'9")
Comfortable bedroom with window to the rear overlooking the garden. - Family Bathroom
- 1.65m x 2.2m (5'5" x 7'3")
Fitted suite incorporating 'P' shaped enclosed panel bath with mains fed shower over, close coupled WC, hand wash basin with vanity unit and mixer tap. Heated towel rail. - Outside
- To the front of the property is large driveway with ample parking for 4 vehicles as well as a raised artificial lawn area. Directly adjoining the property is a paving and chipping pathway leading to the pedestrian gated access to the generous rear garden. This enclosed outside space is mainly laid to lawn with paved walkways and dining areas for al fresco entertaining.
- Garden Store
- 3.7m x 5.2m (12'2" x 17'1")
Large storage space. - Services
- Mains electric, water and drainage. Oil fired central heating.
- Agents Notes
- Planning permission has been granted under application PA24/01303 via Cornwall Council for construction of a two-storey extension to replace an existing one-storey extension on the Eastern elevation of the house, as well as the construction of a pitched roof dormer and the installation of solar panels to the roof. PLEASE NOTE: Before any sale is formally agreed, we have a legal obligation under the Money Laundering regulations and Terrorist Financing Act 2017 to obtain proof of your identity and of your address, take copies and retain on file for five years and will only be used for this purpose. We carry out this through a secure platform to protect your data. Each purchaser will be required to pay £20 upon an offer verbally being agreed to carry out these checks prior to the property being advertised as sale agreed.
Brochure (PDF 1.8MB)
FREE Instant Online Valuation in just 60 SECONDS
Click Here
Contact Us
Request a viewing for ' Morwenstow, Bude, EX23 9SW '
If you are interested in this property, you can fill in your details using our enquiry form and a member of our team will get back to you.











