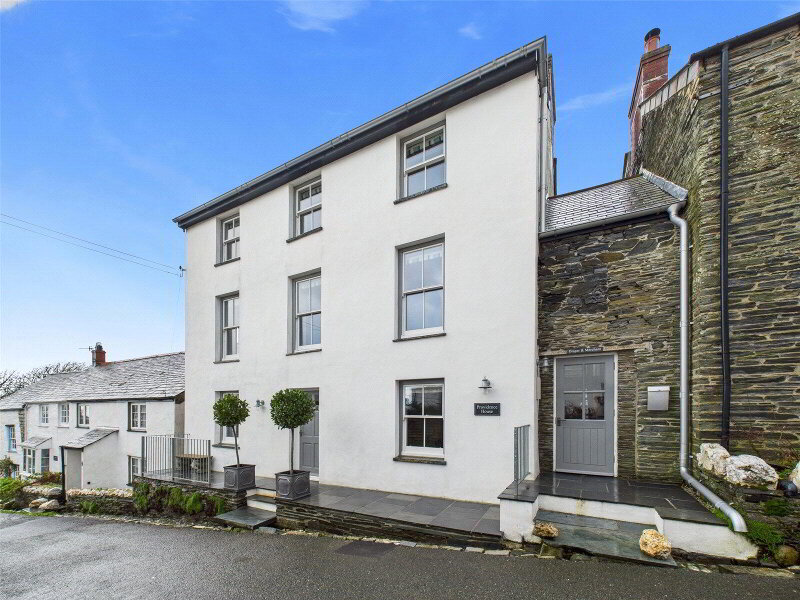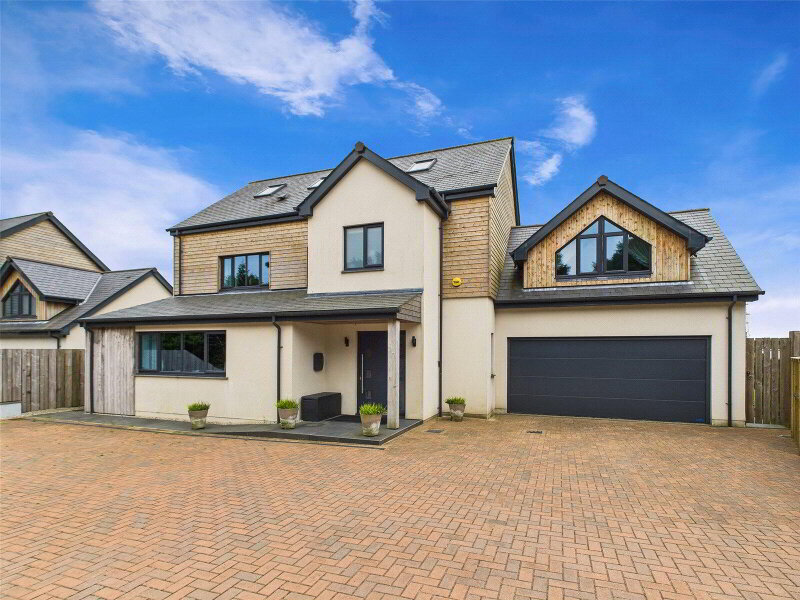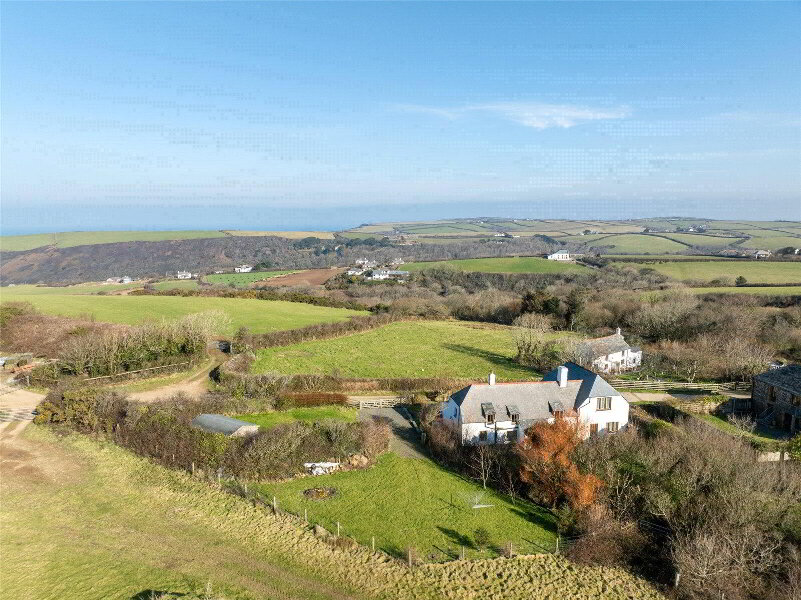This site uses cookies to store information on your computer
Read more
Minster, Boscastle, PL35 0EL
Get directions to
, Minster, Boscastle PL35 0EL
What's your home worth?
We offer a FREE property valuation service so you can find out how much your home is worth instantly.
- •3/4 BEDROOM SEMI DETACHED HOUSE
- •1 BEDROOM DETACHED ANNEXE
- •INCREDIBLE VIEWS ACROSS COUNTRYSIDE AND THE COASTLINE
- •VERSATILE AND SPACIOUS ACCOMMODATION
- •IMMACULATELY PRESENTED THROUGHOUT
- •AMPLE OFF ROAD PARKING
- •PLOT IN TOTAL 0.23 ACRES
- •SHORT DRIVE TO BOSCASTLE
- •VIRTUAL TOUR AVAILABLE UPON REQUEST
Additional Information
Occupying an elevated position on the outskirts of the sought after village of Boscastle is this immaculately presented, deceptively spacious 3/4 bedroom semi-detached residence enjoying breathtaking sea and countryside views with a detached annex currently run as a holiday let. Standing in its own generous plot approaching 1/4 an acre with ample off road parking and useful garage. An internal viewing comes highly recommended to appreciate this exceptional property. Virtual tours are also available upon request. EPC Rating D. Council Tax Band C.
- Main Residence
- An immaculately presented home enjoying spectacular views across the surrounding countryside and coastline.
- Kitchen
- 5.94m x 3.05m (19'6" x 10'0")
An impressive room with tiled ceiling, underfloor heating, vaulted ceiling and fitted kitchen comprising a range of base and wall mounted units with granite work surfaces over incorporating inset twin bowl 'Blanco Parc' sink with mixer tap and instant hot water 'Quooker' tap. extractor hood, integrated appliances include high level 'Neff' double oven, fridge/freezer and 'Miele' dishwasher. Windows to front elevation and fitted Velux skylight. Archway through to Living Room. Door to: - Utility Room
- 2.57m x 1.45m (8'5" x 4'9")
Base and wall mounted units with granite work surfaces over incorporating inset stainless steel sink with cut drainer grooves and mixer tap. Space and plumbing for washing machine and tumble dryer. Tiled flooring with underfloor heating. Heated towel rail. Fitted Velux skylight and double glazed door with internal fitted blind to side elevation. - Lounge/Dining Room
- 10.46m x 4.95m (34'4" x 16'3")
An impressive reception area with underfloor heating throughout and serving as the main social hub for the residence with a 6m aluminium sliding patio door to the rear elevation enjoying incredible far reaching views across the surrounding countryside and North Cornish coastline. Feature fireplace housing log burner with timber mantle over. Built in under stair storage cupboard with underfloor heating manifolds. Ample space for dining table and chairs. Window to front elevation. Doors to: - Hobbies Room/Bed 4
- 3.73m x 2.54m (12'3" x 8'4")
Underfloor heating with vaulted ceiling and window to side elevation with views across the adjoining countryside. Bifold doors to: - Office
- 3.25m x 2.51m (10'8" x 8'3")
A superb office space with underfloor heating, dual aspect windows to the side and rear elevation offering superb sea and countryside views. - Inner Hall
- Stairs leading to the first and second floors. Door to:
- Shower Room
- 2.46m x 2.29m (8'1" x 7'6")
An impressive shower room with high vaulted ceiling, large walk in shower enclosure with mains fed drench shower over, hand shower attachment, vanity unit with inset wash hand basin and concealed cistern WC, heated towel rail. Underfloor heating. Double glazed door to side elevation with internal fitted blind. - First Floor Landing
- Built in cupboard and large airing cupboard housing pressurised hot water cylinder. Cupboard housing gas fired boiler. Staircase leading to second floor. Window to front elevation.
- Bedroom 2
- 4.11m x 3.25m (13'6" x 10'8")
Double bedroom with built in wardrobes and window to front elevation. - Bedroom 3
- 4.2m x 2.95m (13'9" x 9'8")
Double bedroom with feature fireplace and window to rear elevation enjoying elevated views across countryside and along the North Cornish Coastline with Morwenstow visible on a clear day. - Family Bathroom
- 3.1m x 2.26m (10'2" x 7'5")
Panel enclosed bath with mixer tap, enclosed double shower enclosure with mains fed drench over, low flush WC, pedestal wash hand basin, heated towel rail. Impressive views to the rear elevation. - Second Floor Landing
- Window to side elevation with views over the surrounding countryside.
- Bedroom 1
- 5.44m x 3.28m (17'10" x 10'9")
Impressive dual aspect double bedroom with built in wardrobes and window to rear elevation enjoying superb elevated views across the rolling countryside and North Cornish coastline. - Ensuite
- 2.64m x 1.55m (8'8" x 5'1")
Enclosed double shower cubicle with mains fed shower, pedestal wash hand basin, low flush WC, heated towel rail. - 'Little Pol' Annexe
- A superbly presented 1 Bedroom annexe currently used as a holiday let by the vendors.
- Lounge/Diner/Kitchen
- 6.32m x 3.63m (20'9" x 11'11")
A superb open plan reception room with vaulted ceiling, log burner with slate hearth and feature window to front elevation enjoying sea views. Kitchen area with a range of base and wall mounted units with worksurfaces over incorporating stainless steel 1 1/2 sink drainer unit with mixer taps, recess for oven, space and plumbing for washing machine, space for under counter fridge. Ample space for dining table and chairs. Fitted Velux skylight. Steps to: - Bedroom
- 3.6m x 3.58m (11'10" x 11'9")
Double bedroom with vaulted ceiling and exposed A frame. Window to side elevation enjoying views over the surrounding countryside and fitted Velux skylight. Door to: - Ensuite
- 2.51m x 1.22m (8'3" x 4'0")
Large enclosed shower cubicle, vanity unit with inset wash hand basin, low flush WC, heated towel rail. Vaulted ceiling with exposed A frame. - Outside
- The residence is approached via a shared drive providing access to the private gravel driveway offering ample off road parking and access to the garage. Little Pol benefits from an adjoining enclosed garden area laid to lawn enjoying views over the surrounding countryside and with sea views and a further private seating area at the rear of the annexe. Steps lead down to the main entrance for the house with a paved path leading around the property and providing access to the rear garden. A large paved patio area adjoins the rear of the dwelling providing a superb space for al fresco dining to take in the incredible far reaching views of the surrounding countryside and North Cornish Coastline. Further terraced garden areas are laid principally to lawn bordered by stock proof fencing and mature hedges.
- Garage
- 3.86m x 3.8m (12'8" x 12'6")
Power and light connected with up and over vehicle entrance door. Door to: - Plant Room
- 3.78m x 1.6m (12'5" x 5'3")
Filtration system for borehole water. Wall mounted gas combi boiler for Little Pol. - Services
- Private water and drainage. Mains electric. LPG central heating system.
- Council Tax
- Main Residence - C Little Pol - Business Rates. Currently claiming small business rates relief.
- EPC Rating
- Main Residence - D Little Pol - D
Brochure (PDF 4.2MB)
Contact Us
Request a viewing for ' Minster, Boscastle, PL35 0EL '
If you are interested in this property, you can fill in your details using our enquiry form and a member of our team will get back to you.










