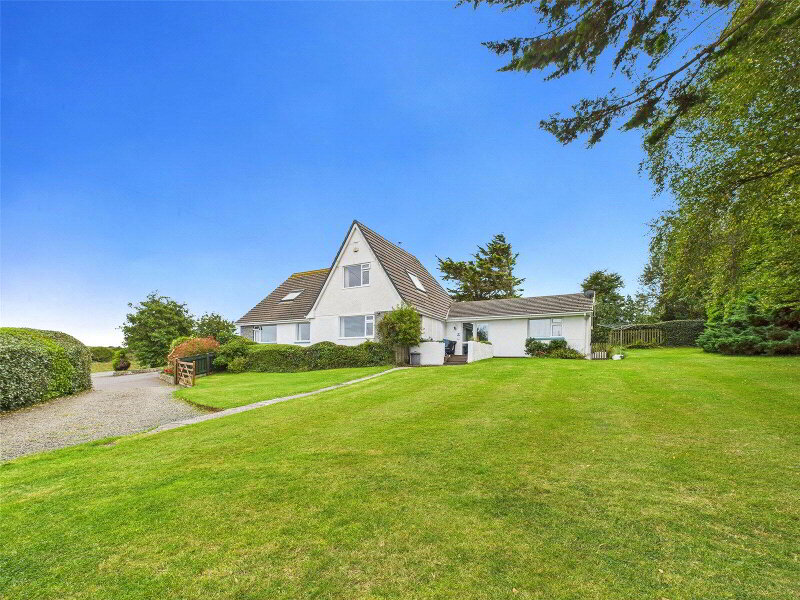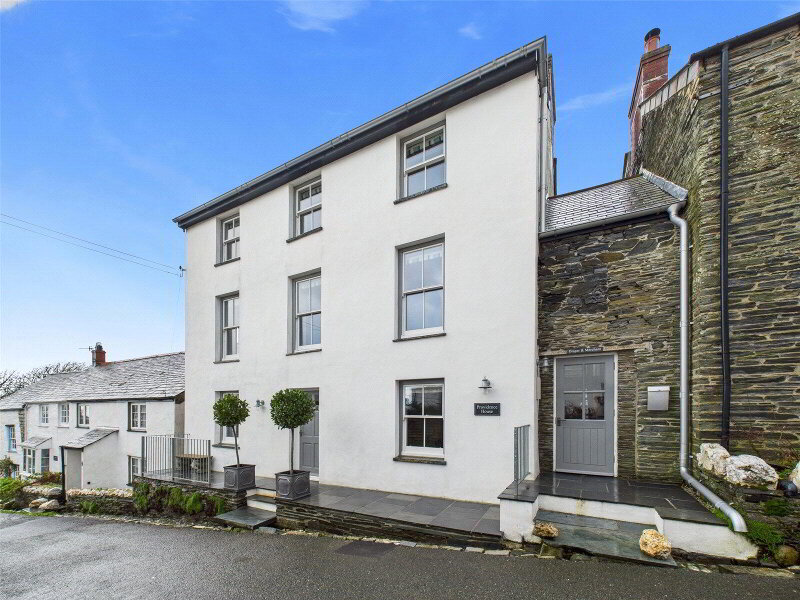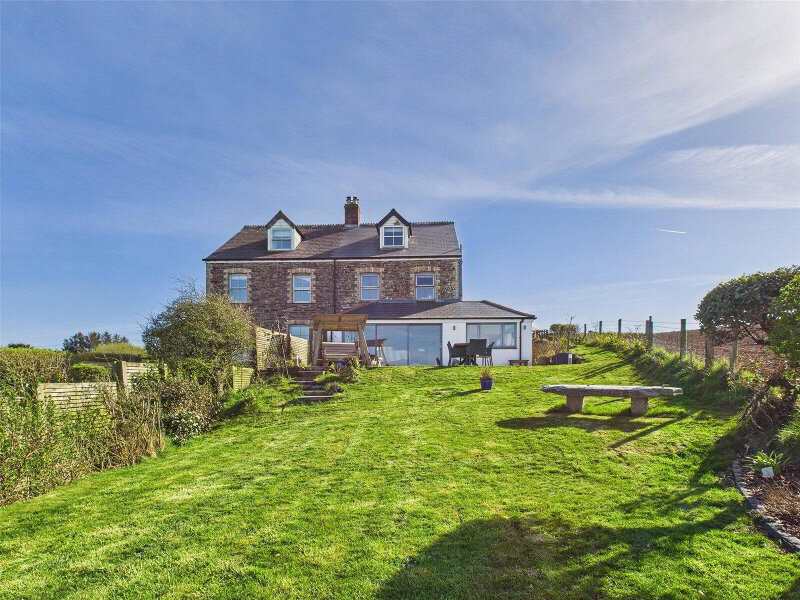This site uses cookies to store information on your computer
Read more
Crackington Haven, Bude, EX23 0LA
Get directions to
, Crackington Haven, Bude EX23 0LA
What's your home worth?
We offer a FREE property valuation service so you can find out how much your home is worth instantly.
- •4 BEDROOM (2 ENSUITE)
- •3 RECEPTION ROOMS
- •CHARACTER FEATURES THROUGHOUT
- •TUCKED AWAY EDGE OF VILLAGE LOCATION
- •FAR REACHING COUNTRYSIDE AND COASTAL VIEWS
- •GENEROUS GARDENS
- •AMPLE OFF ROAD PARKING
- •WELL SUITED FOR DUAL ACCOMMODATION PURPOSES
- •AVAILABLE WITH NO ONWARD CHAIN
Additional Information
Located in this tucked away position within walking distance of Higher Crackington and only a 15 minute walk to Crackington Beach we are proud to present to the market this immaculately presented 4 bedroom (2 ensuite) detached character home. Having undergone some fantastic improvements by the current owners the property is split into two sections providing great options for multi generational living and enjoying fantastic far reaching views over the surrounding countryside and to the coastline. Extensive off road parking with generous gardens and useful detached workshop/studio. Available with no onward chain. EPC E. Council Tax Band C.
- Hannahs Cottage
- Entrance Hall
- Door to Bedroom 3. Door to:
- Living Room
- 6.68m x 4.32m (21'11" x 14'2")
An impressive reception room with large feature fireplace housing log burner, exposed ceiling beams and flagstone flooring. Staircase leading to first floor. windows to rear elevation and rear porch area to outside. - Dining Room
- 4.04m x 3.12m (13'3" x 10'3")
Dual aspect reception room with feature fireplace housing log burner, ample space for dining table and chairs. Door to side elevation. - Kitchen
- 4.4m x 2.92m (14'5" x 9'7")
Base mounted units with solid wood work surfaces over inset composite 'Schocki' 1 1/2 sink drainer unit with mixer tap, 4 ring LPG Neff hob, built in eye level 'Hoover' oven, integrated dishwasher, space and plumbing for American style fridge freezer and washing machine. Fitted Velux skylight, window to front elevation enjoying far reaching countryside views. - Bedroom 3
- 3.53m x 2.8m (11'7" x 9'2")
Double bedroom with window to front elevation enjoying far reaching countryside views. Door to 'The Loft'. - Ensuite Shower Room
- 1.9m x 1.02m (6'3" x 3'4")
Walk in mains fed shower, low flush WC, wall hung wash hand basin, fitted skylight. - First Floor Landing
- Window to front elevation enjoying a fantastic far reaching outlook over the surrounding countryside and to the coastline beyond.
- Bedroom 1
- 4.4m x 3.68m (14'5" x 12'1")
Dual aspect double bedroom with exposed A frame and beams. Window to front elevation enjoying far reaching coastal and countryside outlook. - Bedroom 2
- 4.27m x 2.77m (14'0" x 9'1")
Dual aspect double bedroom with exposed A frame and beams. - Bathroom
- 2.44m x 1.98m (8'0" x 6'6")
Enclosed panel bath with mains fed shower over, pedestal wash hand basin, low flush WC, heated towel rail, window to rear elevation and exposed beams. - The Loft
- Entrance Hall
- Door to Bedroom 3. Staircase leading to first floor. Door to rear.
- Bedroom 4
- 5m x 3.05m (16'5" x 10'0")
Large dual aspect double bedroom. - Ensuite
- 3.05m x 1.42m (10'0" x 4'8")
Walk in shower with mains fed drench style shower over, wall hung wash hand basin, low flush WC. - Shower Room
- 2.62m x 1.12m (8'7" x 3'8")
Walk in shower with mains fed shower over, vanity unit with inset wash hand basin and concealed cistern WC. - First Floor
- Open Plan Lounge/Kitchen/Dining Room
- 8.48m x 5.36m (27'10" x 17'7")
An incredible open plan reception space with exposed A frames, feature fireplace with fitted log burner and bi fold doors to front elevation with juliet balcony offering spectacular views over the surrounding countryside and to the coastline beyond. Fitted kitchen area comprising a range of base mounted units with wooden work surfaces over incorporating 'Franke' 1 1/2 sink drainer unit with mixer tap, 4 ring hob, built in oven, integrated dishwasher, space for fridge freezer. Ample space for dining table and chairs. Window to rear elevation. Fitted Velux skylights. - Outside
- The residence can be approached via two sets of 5 bar gates with a gravel parking area besides 'The Loft' for one vehicle and access to the former garage/store room with the additional gate leading to a larger gravel driveway providing ample off road parking and access to the generous gardens. Adjoining this driveway is the first garden area laid principally to lawn bordered by mature hedging leading to a useful detached studio/summerhouse enjoying an elevated outlook and with a useful shower/wc. Low maintenance front gardens adjoin the cottage with a mature rear garden boasting a range of mature shrubs, flowers, trees and hedges providing a high degree of privacy. An additional parcel of garden is situated at the rear of the dwelling backing onto open farmland laid to lawn.
- Services
- Mains electric. Mains water, Shared private drainage water treatment plant with 25% share of any maintenance or emptying.
- EPC
- Rating E
- Council Tax
- Band C
Brochure (PDF 5.5MB)
Contact Us
Request a viewing for ' Crackington Haven, Bude, EX23 0LA '
If you are interested in this property, you can fill in your details using our enquiry form and a member of our team will get back to you.










