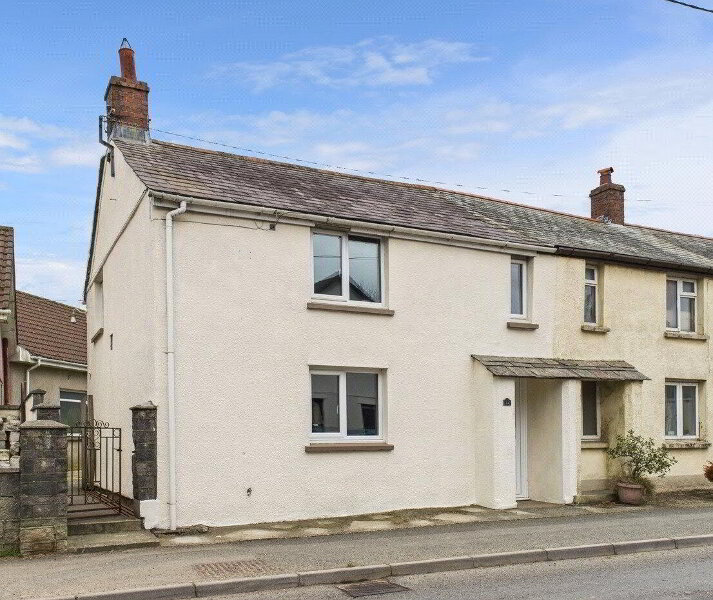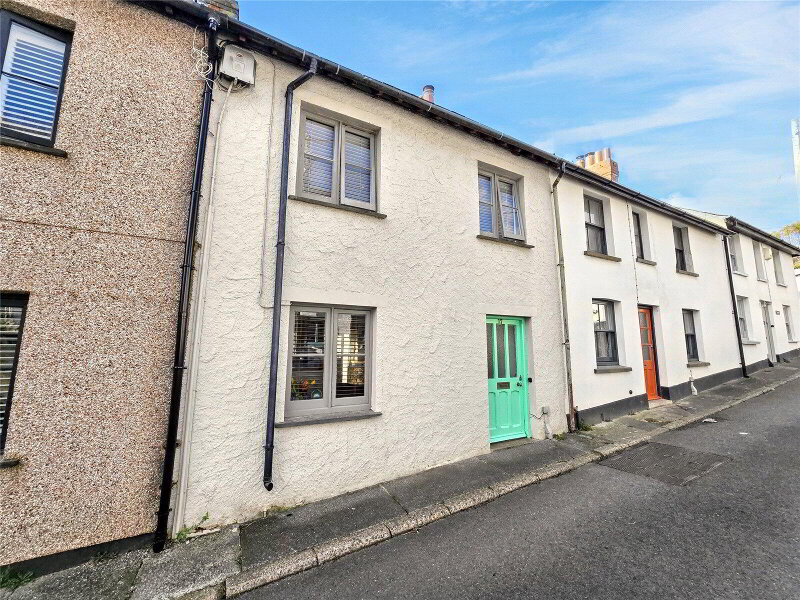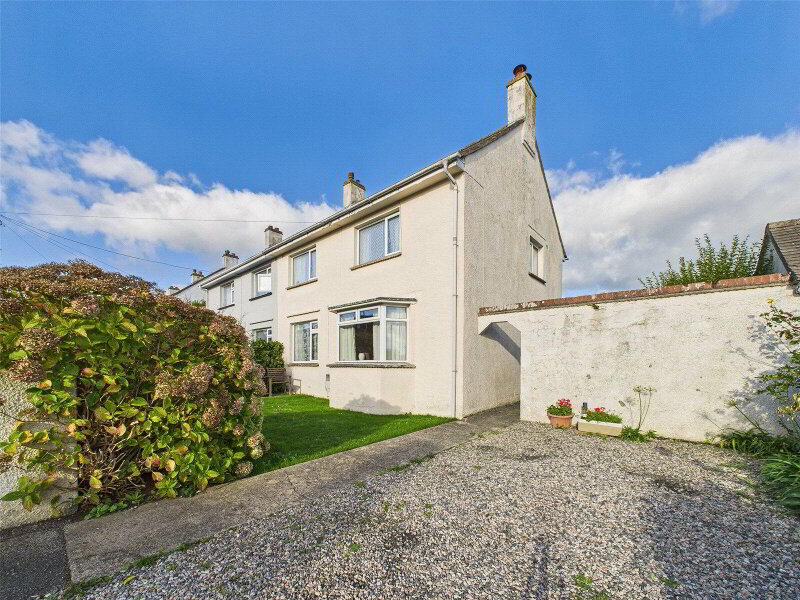This site uses cookies to store information on your computer
Read more
Kilkhampton, Bude, EX23 9RD
Get directions to
, Kilkhampton, Bude EX23 9RD
What's your home worth?
We offer a FREE property valuation service so you can find out how much your home is worth instantly.
- •2 BEDROOM
- •MID-TERRACE
- •VILLAGE LOCATION
- •LOCATED WITHIN WALKING DISTANCE TO LOCAL AMENITIES
- •OFF ROAD/DRIVEWAY PARKING
- •ENCLOSED REAR GARDEN
- •EPC -TBC
- •COUNCIL TAX BAND - B
Additional Information
Located in the heart of the self-contained village of Kilkhampton, this well-presented two-bedroom mid-terrace home offers a fantastic opportunity within walking distance of all local amenities. The accommodation includes an entrance porch, modern kitchen, a comfortable lounge, and a recently extended dining room. Upstairs, you’ll find 2 generously sized double bedrooms and a family bathroom. Outside, the property benefits from both front and rear gardens as well as off-road driveway parking. Viewings are highly recommended. EPC – TBC | Council Tax Band – B
- Entrance Porch
- 1.68m x 1.17m (5'6" x 3'10")
Door to entrance hall. Built in shoe storage. Electric meter. - Entrance Hall
- 2.97m x 1.63m (9'9" x 5'4")
Doors to kitchen, lounge and dining room. Stairs to first floor landing. Undertstairs cupboard. Electric fuse board. - Kitchen
- 2.95m x 2.06m (9'8" x 6'9")
This modern kitchen comprises a range of base and wall units with white square edge Corian worktops over incorporating an undermount sink/waterfall drainer unit with mixer tap over and 4 ring Neff induction hob With extractor hood over. Integrated double oven. Space for washing machine and American style fridge/freezer. Window to the front elevation. - Lounge
- 4.34m x 3.86m (14'3" x 12'8")
This spacious lounge benefits from a wood burning stove taking centre stage with slate hearth and tiled surround. Oak panelling offers the perfect back drop and built in media wall. Opening onto open dining room. - Dining Room
- 3.73m x 3.7m (12'3" x 12'2")
A recent addition to the property this light and airy dining room benefits from 2 large skylights and large bi-fold doors to the rear elevation opening onto the garden. Ample space for large dining table and chairs. - First Floor Landing
- 2.18m x 1.78m (7'2" x 5'10")
Doors to bedrooms and bathroom. Loft hatch. - Bedroom 1
- 3.84m x 2.44m (12'7" x 8'0")
This double bedroom benefits from built in wardrobes and a window to the rear elevation with distant countryside views. - Bedroom 2
- 3.84m x 2.54m (12'7" x 8'4")
Double bedroom with window to the front elevation. Airing cupboard. - Bathroom
- 2.18m x 1.93m (7'2" x 6'4")
Comprising of an enclosed panel bath with electric shower over, low level WC and pedestal hand wash basin. Extractor fan. - Outside
- The front garden laid to lawn with fences and a stone wall boarding. Small patio with outside bin store. To the rear of the property is a private driveway providing off road parking for 2 cars and access to the rear garden. The rear garden is mainly laid to lawn with a concrete path leading to a timber shed.
- Timber Shed
- Light and power connected.
- Services
- Mains electric, water and drainage.
- EPC
- TBC
- Council Tax Band
- B
- Agents Note
- The vendor of this property is an employee of Bond Oxborough Philips.
Brochure (PDF 2.2MB)
Contact Us
Request a viewing for ' Kilkhampton, Bude, EX23 9RD '
If you are interested in this property, you can fill in your details using our enquiry form and a member of our team will get back to you.










