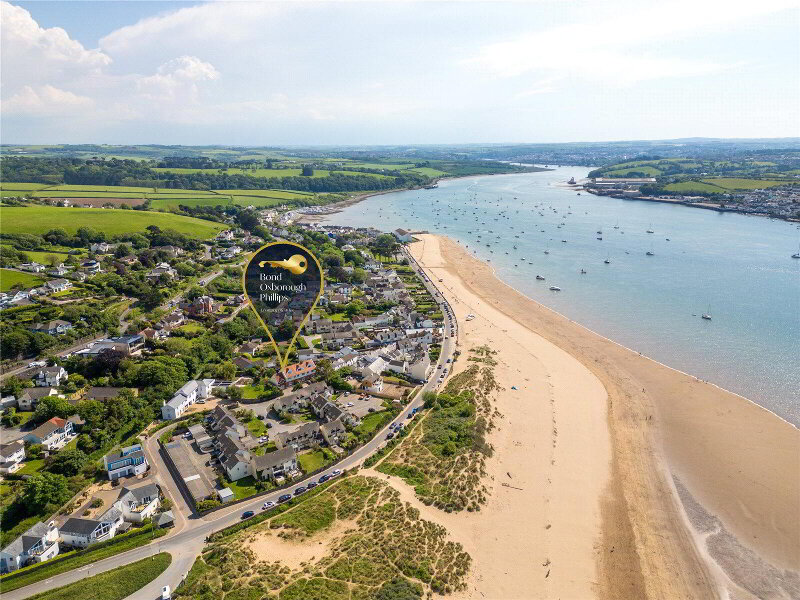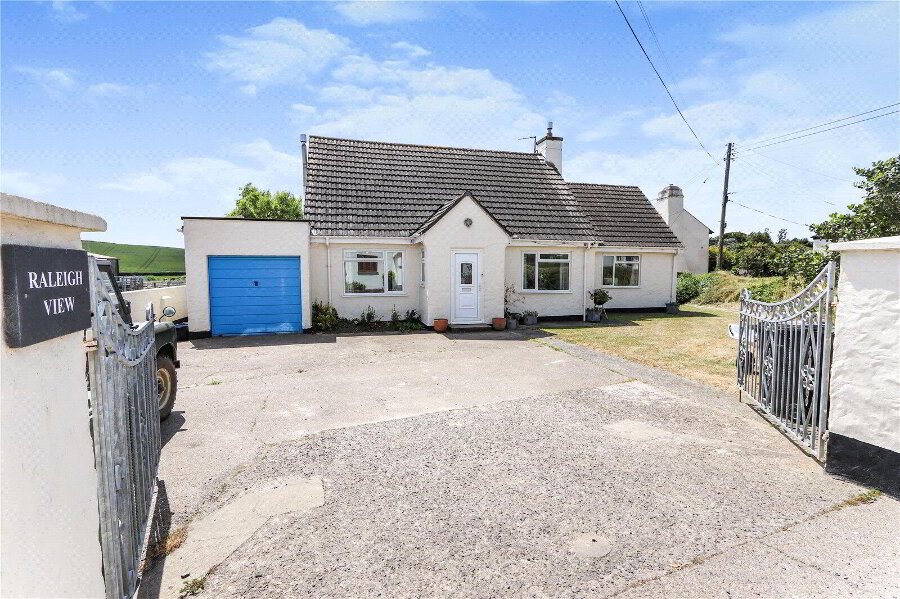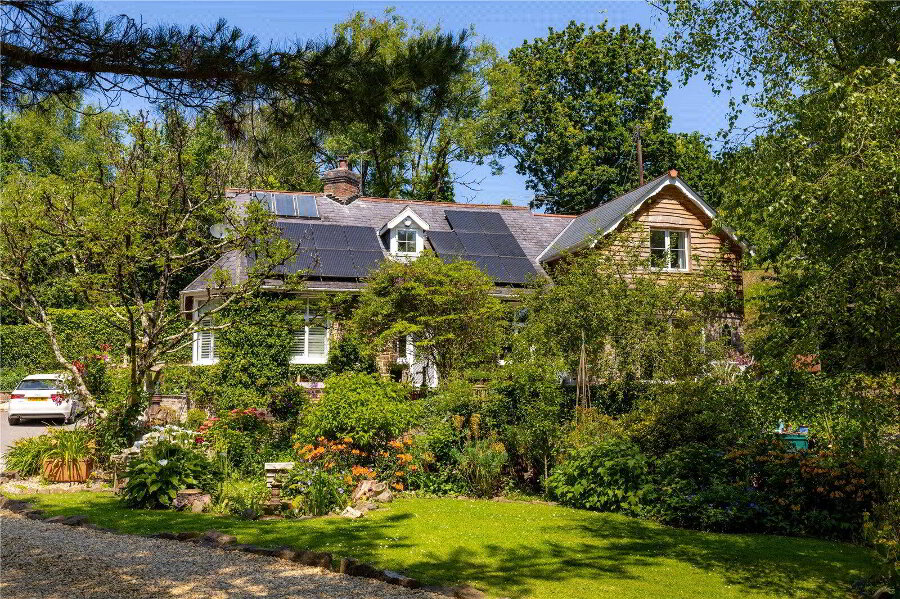This site uses cookies to store information on your computer
Read more
Add to Shortlist
Remove
Shortlisted
Instow, Bideford
Instow, Bideford
Instow, Bideford
Instow, Bideford
Instow, Bideford
Instow, Bideford
Instow, Bideford
Instow, Bideford
Instow, Bideford
Instow, Bideford
Instow, Bideford
Instow, Bideford
Instow, Bideford
Instow, Bideford
Instow, Bideford
Instow, Bideford
Instow, Bideford
Instow, Bideford
Instow, Bideford
Instow, Bideford
Instow, Bideford
Get directions to
, Instow, Bideford EX39 4LY
Points Of Interest
What's your home worth?
We offer a FREE property valuation service so you can find out how much your home is worth instantly.
Key Features
- •A WELL-PRESENTED DETACHED BUNGALOW ENJOYING SPECTACULAR COASTAL VIEWS
- •3 double Bedrooms
- •Large Sun Room enjoying far-reaching views
- •Open-plan Kitchen / Diner & dual aspect Lounge
- •Shower Room & Bathroom
- •Rear Porch / Conservatory opening to the rear garden
- •Occupying a large elevated corner plot with sunny rear gardens offering potential for extension
- •Quiet & peaceful cul-de-sac location
- •Driveway parking for 4-5 vehicles & Garage
- •This bungalow offers a comfortable & peaceful lifestyle with stunning sea views & a spacious garden
FREE Instant Online Valuation in just 60 SECONDS
Click Here
Property Description
Additional Information
Located on the edge of the sought after seaside village of Instow and enjoying spectacular views towards Lundy Island, Crow Point and the Taw and Torridge Estuaries is this delightfully well-presented 3 double Bedroom detached bungalow situated on a large elevated corner plot with sunny rear gardens offering the potential for extension, subject to the necessary planning permissions.
This spacious bungalow is located in a quiet and peaceful cul-de-sac, perfect for those seeking a change in lifestyle. There are local amenities nearby as well as the popular Tarka Trail and a regular bus service with connections to the nearby towns of Bideford and Barnstaple.
The property benefits from a large Sun Room located on the front elevation to sit and enjoy the far-reaching views. The Entrance Hall leads to the Shower Room, a built-in storage cupboard and to one of the 3 double Bedrooms (all with fitted wardrobes). Walking into the living area, you are welcomed by a modern, open-plan Kitchen / Diner which has ample room for a table and chairs and enjoys views across the Estuary. The dual aspect Lounge offers ample room to relax and a Rear Porch / Conservatory gives easy access to the rear garden. Proceeding through the Lounge is a small Inner Hallway which has 2 large storage cupboards and access to the 2 further double Bedrooms and a family Bathroom - all of which benefit from lots of natural light flooding in.
Located on a corner plot, the property benefits from ample room at both the front and rear of the property. To the front of the property is a tarmac driveway offering off-road parking for 4-5 vehicles with mature shrubs bordering, a small lawned area with bedding plant borders and tiered gravel beds for potted plants. The side access has a sloped pathway leading to the rear garden and Rear Porch to make it easy access for anyone with limited mobility. The large rear garden is mainly laid to lawn with a large patio area and a blue slate bedding area for potted plants with mature shrubs, bushes and fruit trees bordering.
Overall, this bungalow offers a comfortable and peaceful lifestyle with stunning sea views and a spacious garden. Don't miss the opportunity to make this beautiful property your new home.
Entrance Hall A spacious, light and inviting Entrance Hall accessed via the Sun Room. Built-in storage cupboard. Radiator, power points. UPVC double glazed obscure door.
Sun Room 10'8" x 9'5" (3.25m x 2.87m). A large UPVC double glazed Sun Room with polycarbonate roof and UPVC double glazed front entrance door. Enjoying lovely far-reaching views towards Lundy Island, Crow Point and the Taw and Torridge Estuary. Power points, vinyl flooring, electric radiator.
Shower Room 9'5" x 3'1" (2.87m x 0.94m). Modern 3-piece suite comprising shower enclosure, WC and hand wash basin. Towel radiator, spot lights, vinyl flooring. UPVC double glazed obscure window.
Bedroom 3 12'4" x 8'6" (3.76m x 2.6m). A light and well-proportioned double Bedroom with UPVC double glazed window overlooking the sunny rear garden. Fitted double-width wardrobes. Radiator, power points, fitted carpet.
Open-plan Kitchen / Diner 13'11" x 11'9" (4.24m x 3.58m).
Diner 11'9" x 6'9" (3.58m x 2.06m). UPVC double glazed window to front elevation enjoying spectacular views of the Estuary, Crow Point and Lundy Island. Radiator, power points, fitted carpet.
Kitchen 11'9" x 7' (3.58m x 2.13m). A modern fitted Kitchen comprising matching wall and floor units, worktops, tiled splashbacking and stainless steel sink and drainer with mixer tap over. Breakfast Bar. Built-in 4-ring gas hob with extractor canopy over, built-in oven and microwave. Integrated dishwasher, fridge and washing machine. Under-cupboard lighting, power points. UPVC double glazed window to front elevation enjoying spectacular views of the Estuary, Crow Point and Lundy Island.
Lounge 19'4" x 12'4" (5.9m x 3.76m). A large and light dual aspect Lounge. Feature fireplace housing gas fire. Radiator, power points, TV point, spot lights, fitted carpet. UPVC double glazed window overlooking the rear garden. UPVC double glazed door to Conservatory / Rear Porch.
Conservatory / Rear Porch 6'11" x 3'3" (2.1m x 1m). Of UPVC double glazed construction with door opening onto the rear garden. Tiled flooring.
Inner Hallway Built-in storage cupboard with shelving. Built-in airing cupboard housing hot water tank and shelving. Hatch access to loft space.
Bedroom 1 12'6" x 10'11" (3.8m x 3.33m). A spacious, dual aspect double Bedroom with UPVC double glazed windows to side and rear elevations. Fitted double-width wardrobes. Radiator, power points, TV point, fitted carpet.
Bedroom 2 10'4" x 10'3" (3.15m x 3.12m). A light, dual aspect double Bedroom with UPVC double glazed window to side elevation and 2 UPVC double glazed windows to front elevation enjoying far-reaching coastal and countryside views. Fitted double-width wardrobes. Radiator, power points, TV point, fitted carpet.
Bathroom 9'10" x 5'6" (3m x 1.68m). 3-piece suite comprising panelled bath, WC and hand wash basin. Radiator, towel radiator, spot lights. Fully tiled walls and floor. UPVC double glazed obscure window.
Garage 29'11" x 8'5" (9.12m x 2.57m). A tandem Garage with up and over door. Power and light connected. Consumer unit and utility meters.
Outside To the front of the property is a large tarmac driveway providing parking for 4-5 vehicles. The garden is lawned and bordered by mature shrubs, bushes and trees together with low-maintenance gravelled beds. Steps lead up to the front entrance door. Pedestrian side access leads around to the rear garden.
The rear garden is large and enjoys a sunny aspect. The garden has been well-maintained by the current owners and comprises of lawns which are intersected with plants, shrubs, bedding areas and there is also a wild meadow area. There are 2 large patios to enjoy the evening sunshine and watch the sun set over the Estuary. The garden houses a Greenhouse and further dry storage and is enclosed by mature shrubs, fences, bushes and maturing fruit trees. Water tap and rainwater storage.
Directions
From Barnstaple Town Centre, continue over the Long Bridge and up Sticklepath Hill. Upon reaching the roundabout at the very top, take the second exit onto Bickington Road. At the next roundabout, take the second exit signposted Bickington / Fremington onto Bickington Road. Proceed through the villages of Bickington, Fremington and Yelland via Yelland Road and West Yelland. Turn left onto Rectory Lane and turn left into Old Rectory Close. Number 7 will be found in the far corner on your left hand side with a numberplate clearly displayed.
This spacious bungalow is located in a quiet and peaceful cul-de-sac, perfect for those seeking a change in lifestyle. There are local amenities nearby as well as the popular Tarka Trail and a regular bus service with connections to the nearby towns of Bideford and Barnstaple.
The property benefits from a large Sun Room located on the front elevation to sit and enjoy the far-reaching views. The Entrance Hall leads to the Shower Room, a built-in storage cupboard and to one of the 3 double Bedrooms (all with fitted wardrobes). Walking into the living area, you are welcomed by a modern, open-plan Kitchen / Diner which has ample room for a table and chairs and enjoys views across the Estuary. The dual aspect Lounge offers ample room to relax and a Rear Porch / Conservatory gives easy access to the rear garden. Proceeding through the Lounge is a small Inner Hallway which has 2 large storage cupboards and access to the 2 further double Bedrooms and a family Bathroom - all of which benefit from lots of natural light flooding in.
Located on a corner plot, the property benefits from ample room at both the front and rear of the property. To the front of the property is a tarmac driveway offering off-road parking for 4-5 vehicles with mature shrubs bordering, a small lawned area with bedding plant borders and tiered gravel beds for potted plants. The side access has a sloped pathway leading to the rear garden and Rear Porch to make it easy access for anyone with limited mobility. The large rear garden is mainly laid to lawn with a large patio area and a blue slate bedding area for potted plants with mature shrubs, bushes and fruit trees bordering.
Overall, this bungalow offers a comfortable and peaceful lifestyle with stunning sea views and a spacious garden. Don't miss the opportunity to make this beautiful property your new home.
Entrance Hall A spacious, light and inviting Entrance Hall accessed via the Sun Room. Built-in storage cupboard. Radiator, power points. UPVC double glazed obscure door.
Sun Room 10'8" x 9'5" (3.25m x 2.87m). A large UPVC double glazed Sun Room with polycarbonate roof and UPVC double glazed front entrance door. Enjoying lovely far-reaching views towards Lundy Island, Crow Point and the Taw and Torridge Estuary. Power points, vinyl flooring, electric radiator.
Shower Room 9'5" x 3'1" (2.87m x 0.94m). Modern 3-piece suite comprising shower enclosure, WC and hand wash basin. Towel radiator, spot lights, vinyl flooring. UPVC double glazed obscure window.
Bedroom 3 12'4" x 8'6" (3.76m x 2.6m). A light and well-proportioned double Bedroom with UPVC double glazed window overlooking the sunny rear garden. Fitted double-width wardrobes. Radiator, power points, fitted carpet.
Open-plan Kitchen / Diner 13'11" x 11'9" (4.24m x 3.58m).
Diner 11'9" x 6'9" (3.58m x 2.06m). UPVC double glazed window to front elevation enjoying spectacular views of the Estuary, Crow Point and Lundy Island. Radiator, power points, fitted carpet.
Kitchen 11'9" x 7' (3.58m x 2.13m). A modern fitted Kitchen comprising matching wall and floor units, worktops, tiled splashbacking and stainless steel sink and drainer with mixer tap over. Breakfast Bar. Built-in 4-ring gas hob with extractor canopy over, built-in oven and microwave. Integrated dishwasher, fridge and washing machine. Under-cupboard lighting, power points. UPVC double glazed window to front elevation enjoying spectacular views of the Estuary, Crow Point and Lundy Island.
Lounge 19'4" x 12'4" (5.9m x 3.76m). A large and light dual aspect Lounge. Feature fireplace housing gas fire. Radiator, power points, TV point, spot lights, fitted carpet. UPVC double glazed window overlooking the rear garden. UPVC double glazed door to Conservatory / Rear Porch.
Conservatory / Rear Porch 6'11" x 3'3" (2.1m x 1m). Of UPVC double glazed construction with door opening onto the rear garden. Tiled flooring.
Inner Hallway Built-in storage cupboard with shelving. Built-in airing cupboard housing hot water tank and shelving. Hatch access to loft space.
Bedroom 1 12'6" x 10'11" (3.8m x 3.33m). A spacious, dual aspect double Bedroom with UPVC double glazed windows to side and rear elevations. Fitted double-width wardrobes. Radiator, power points, TV point, fitted carpet.
Bedroom 2 10'4" x 10'3" (3.15m x 3.12m). A light, dual aspect double Bedroom with UPVC double glazed window to side elevation and 2 UPVC double glazed windows to front elevation enjoying far-reaching coastal and countryside views. Fitted double-width wardrobes. Radiator, power points, TV point, fitted carpet.
Bathroom 9'10" x 5'6" (3m x 1.68m). 3-piece suite comprising panelled bath, WC and hand wash basin. Radiator, towel radiator, spot lights. Fully tiled walls and floor. UPVC double glazed obscure window.
Garage 29'11" x 8'5" (9.12m x 2.57m). A tandem Garage with up and over door. Power and light connected. Consumer unit and utility meters.
Outside To the front of the property is a large tarmac driveway providing parking for 4-5 vehicles. The garden is lawned and bordered by mature shrubs, bushes and trees together with low-maintenance gravelled beds. Steps lead up to the front entrance door. Pedestrian side access leads around to the rear garden.
The rear garden is large and enjoys a sunny aspect. The garden has been well-maintained by the current owners and comprises of lawns which are intersected with plants, shrubs, bedding areas and there is also a wild meadow area. There are 2 large patios to enjoy the evening sunshine and watch the sun set over the Estuary. The garden houses a Greenhouse and further dry storage and is enclosed by mature shrubs, fences, bushes and maturing fruit trees. Water tap and rainwater storage.
Directions
From Barnstaple Town Centre, continue over the Long Bridge and up Sticklepath Hill. Upon reaching the roundabout at the very top, take the second exit onto Bickington Road. At the next roundabout, take the second exit signposted Bickington / Fremington onto Bickington Road. Proceed through the villages of Bickington, Fremington and Yelland via Yelland Road and West Yelland. Turn left onto Rectory Lane and turn left into Old Rectory Close. Number 7 will be found in the far corner on your left hand side with a numberplate clearly displayed.
FREE Instant Online Valuation in just 60 SECONDS
Click Here
Contact Us
Request a viewing for ' Instow, Bideford, EX39 4LY '
If you are interested in this property, you can fill in your details using our enquiry form and a member of our team will get back to you.










