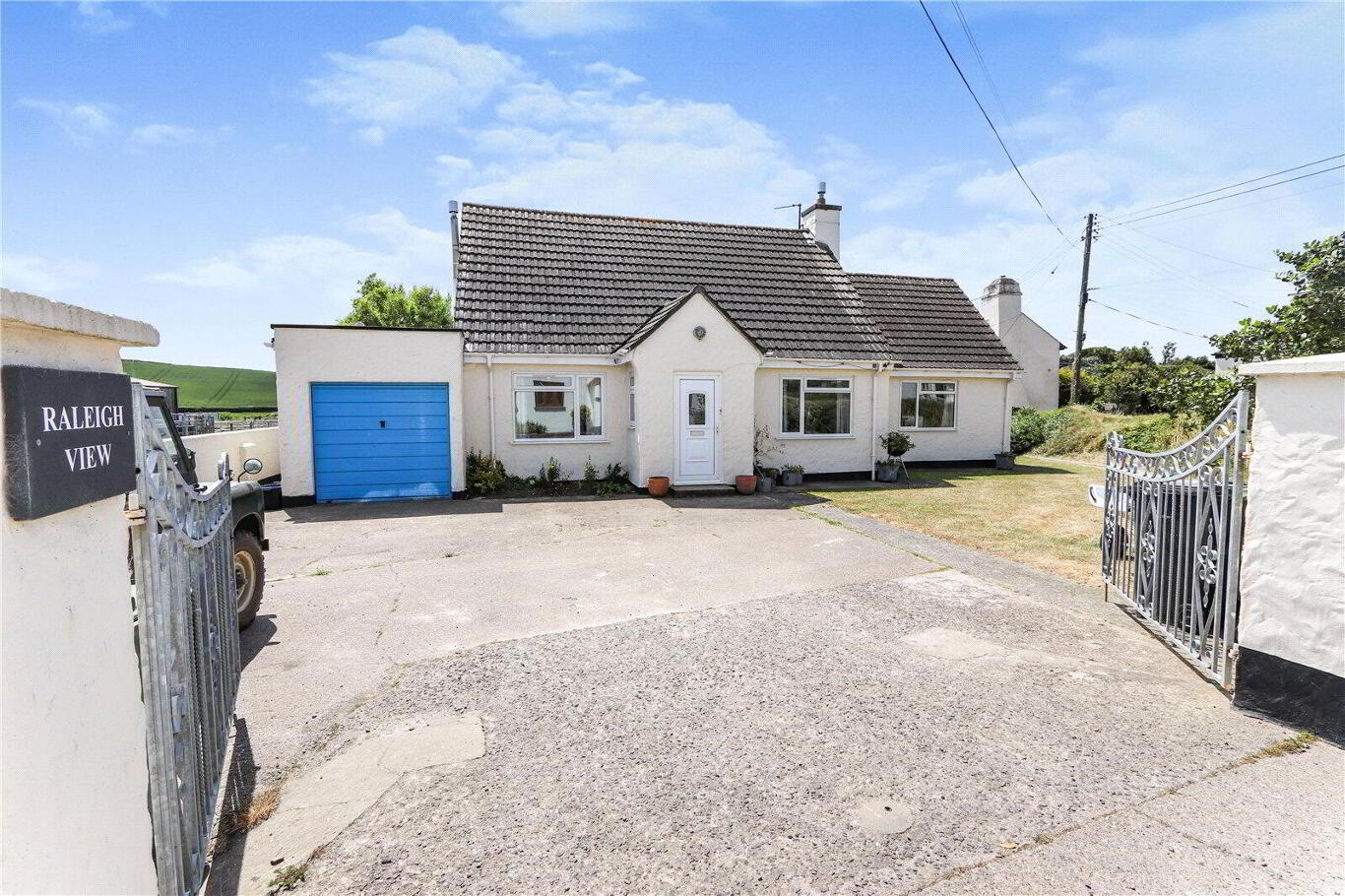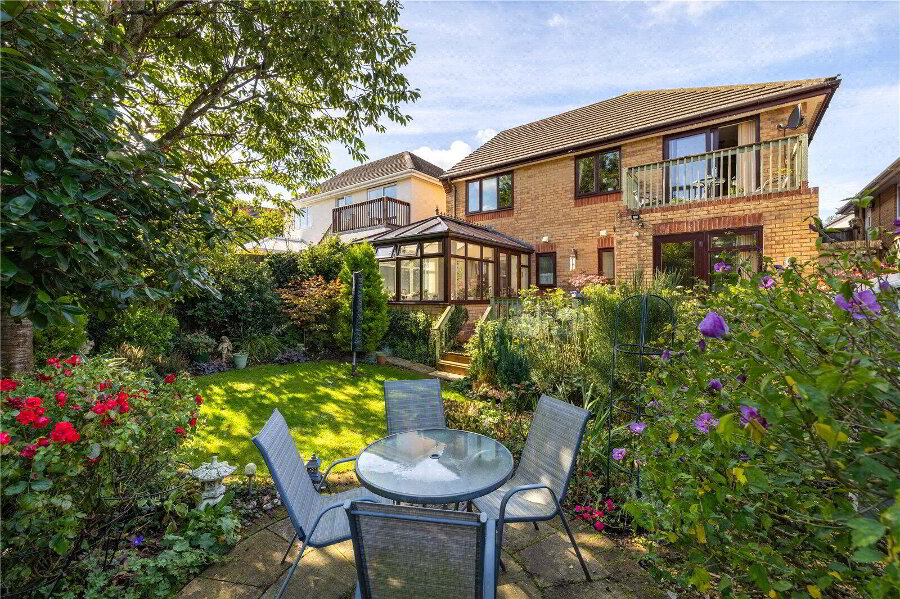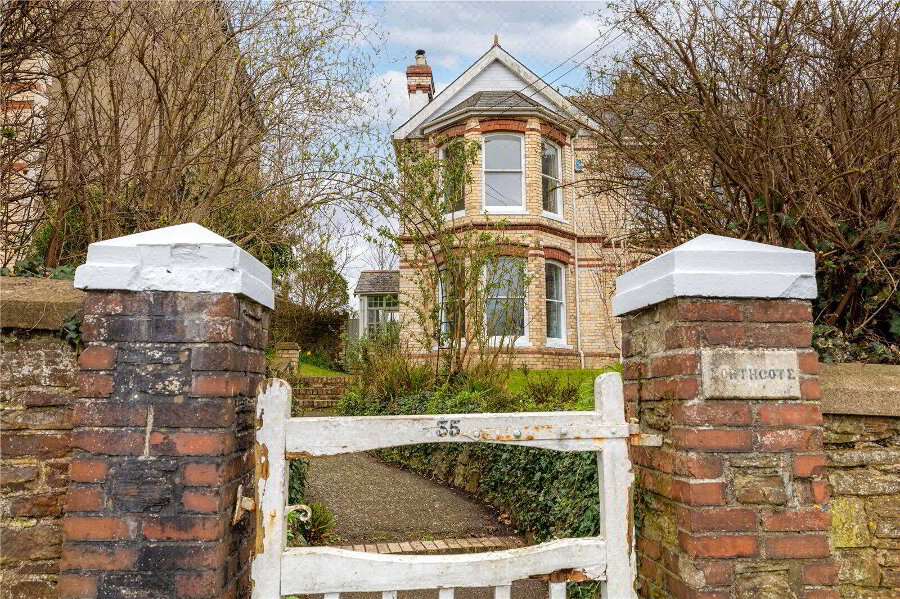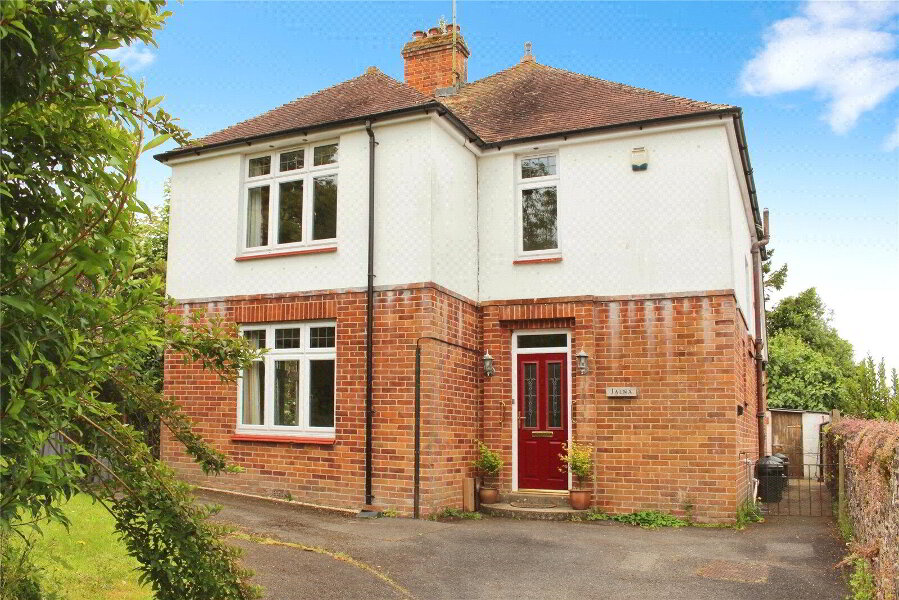This site uses cookies to store information on your computer
Read more
Eastleigh, Bideford, EX39 4PA
What's your home worth?
We offer a FREE property valuation service so you can find out how much your home is worth instantly.
- •A MOST GENEROUS DETACHED DORMER BUNGALOW
- •4 Bedrooms
- •Occupying a large & level plot with gardens wrapping around 3 sides of the bungalow
- •Accommodation arranged over 2 floors
- •Large Lounge & newly fitted Kitchen / Diner
- •Plentiful driveway parking & Garage
- •This truly is a one-of-a-kind property
- •A viewing comes highly recommended
Additional Information
This most generous 4 Bedroom detached dormer bungalow occupies a large level plot in the desirable hamlet of Eastleigh. The setting here feels pleasantly rural although the towns of Bideford and Barnstaple are nearby.
This property offers generous accommodation over 2 floors and has 4 impressive double Bedrooms as well as a large Lounge and a newly fitted Kitchen / Diner. There is plentiful driveway parking in addition to a Garage.
The garden wraps around 3 sides of the bungalow providing various places to sit out and relax.
This truly is a one-of-a-kind property and a viewing comes highly recommended.
- Entrance Hall
- UPVC double glazed door to property front and UPVC double glazed window to property side. Carpeted stairs rising to First Floor. 2 understairs storage cupboards. Fitted carpet, radiator.
- Shower Room
- UPVC obscure double glazed window. Close couple dual flush WC, wash hand basin with tiled splashbacking and double shower enclosure. Heated towel rail, wall mounted electric heater.
- Living / Dining Room
- 6.78m x 3.63m (22'3" x 11'11")
UPVC double glazed windows to property front and rear giving plenty of light to this spacious room. Ample space for dining table. Gas fired stove set on a stone hearth with stone mantle over. Fitted carpet, 2 radiators. - Reception Room / Bedroom 3
- 4.62m x 4.88m (15'2" x 16'0")
A spacious and versatile room with UPVC double glazed windows to property front, rear and side. Hatch access to loft space. Fitted carpet, radiator. - Bedroom 4
- 3.05m x 3.8m (10'0" x 12'6")
UPVC double glazed window to property front. Fitted carpet, radiator. - Kitchen / Diner
- 5.72m x 2.92m (18'9" x 9'7")
A spacious and fairly recently installed Kitchen / Diner with a range of attractive eye and base level cabinets with matching drawers and wood block style work surfaces with tiled splashbacking and inset 1.5 bowl sink and drainer with mixer tap over. Space for electric cooker. Aga. Fitted corner bench for dining. Wood effect vinyl flooring. 2 UPVC double glazed windows to property rear. Door to Utility Room. - Side Hallway
- UPVC double glazed door to property front and UPVC double glazed window to property side. Tiled flooring. Opening through to Utility Room.
- Utility Room
- UPVC double glazed door and window to garden. Space for fridge / freezer. Space and plumbing for washing machine and dishwasher. Tiled flooring.
- First Floor Landing
- Door to airing cupboard with slatted shelving and hot water tank. Hatch access to loft space. Fitted carpet.
- Cloakroom
- UVC obscure double glazed window. Wall mounted wash hand basin with tiled splashbacking and low level WC. Mirror with electric shaver point.
- Bedroom 2
- 3.66m x 4.65m (12'0" x 15'3")
UPVC double glazed window to property rear enjoying countryside views. Fitted carpet, radiator. Plenty of space for lounging or for PC set-up. - Bedroom 1
- 4.57m x 3.07m (14'12" x 10'1")
UPVC double glazed window enjoying countryside views. Built-in storage cupboard. Fitted carpet, radiator. - Outside
- To the front of the property is a large driveway providing off-road parking. It is accessed via 2 wrought iron gates giving the property a grand feeling. The driveway leads to the Garage and entrance door. To the side of the driveway is a large lawned garden with hedge borders. This leads around to the rear garden which is also lawned and provides a great space to sit out and relax and listen to the sound of birdsong and the general sounds of nature. To the rear of the Utility Room is a large oil tank that serves the property.
Brochure (PDF 2.5MB)
Contact Us
Request a viewing for ' Eastleigh, Bideford, EX39 4PA '
If you are interested in this property, you can fill in your details using our enquiry form and a member of our team will get back to you.











