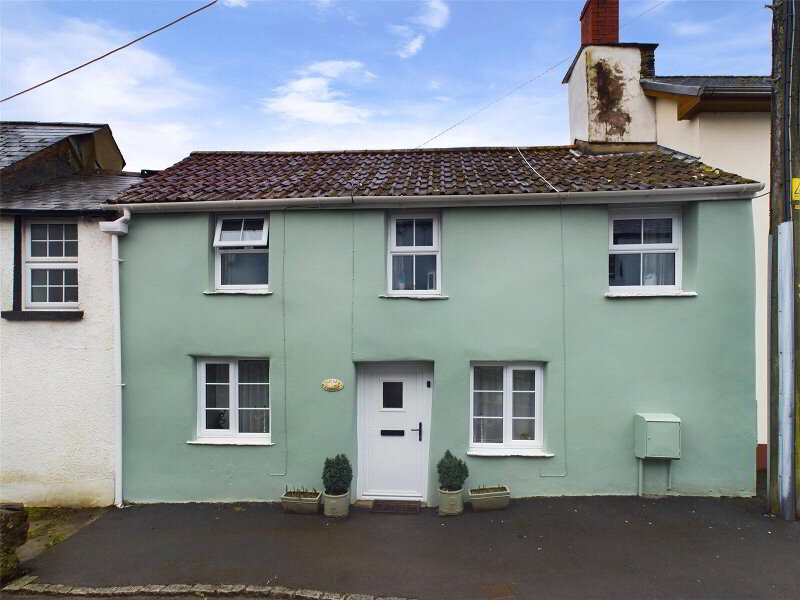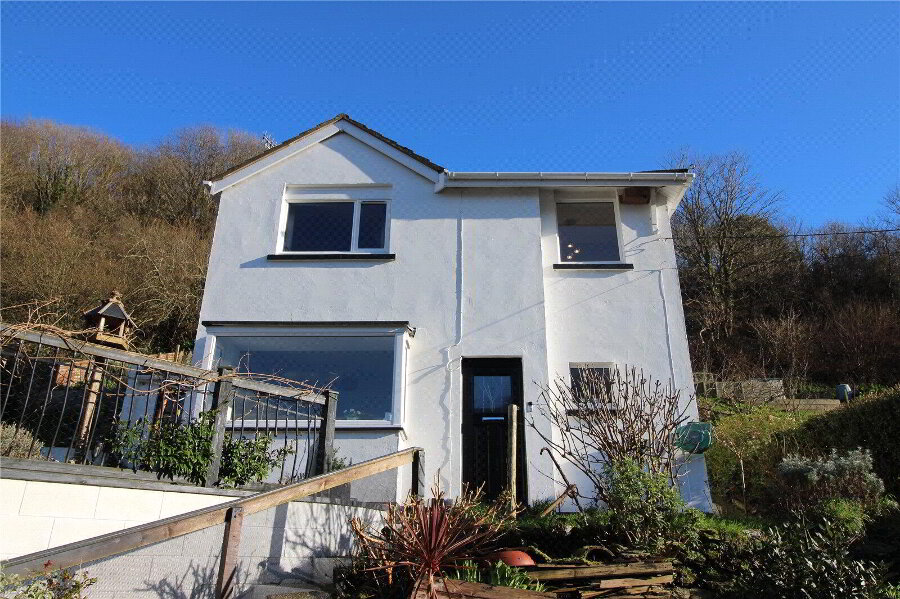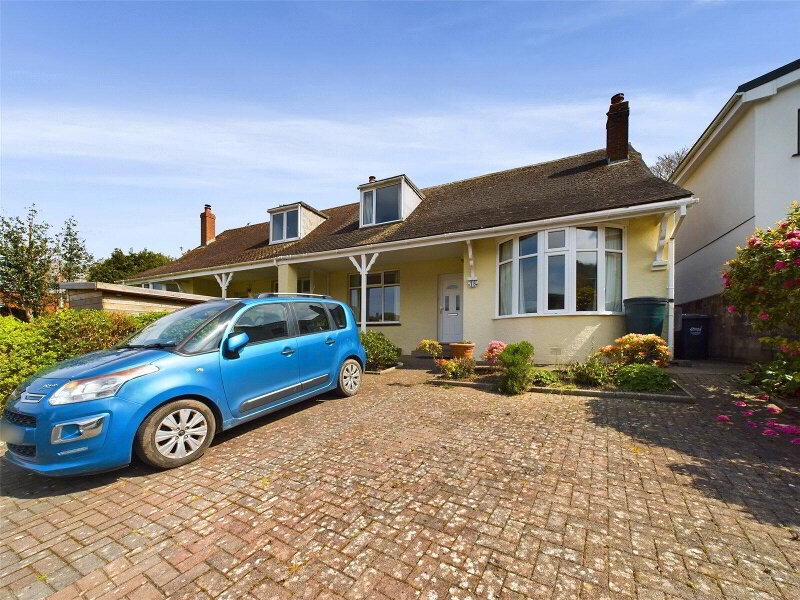This site uses cookies to store information on your computer
Read more
What's your home worth?
We offer a FREE property valuation service so you can find out how much your home is worth instantly.
Key Features
- •Thatched roof
- •Exposed beams
- •Lounge with inglenook fireplace
- •Two bedrooms with bespoke built-in wardrobes
- •Countryside views
- •Peaceful conservatory for relaxation
- •Underfloor heating for comfort
- •Full of character
FREE Instant Online Valuation in just 60 SECONDS
Click Here
Property Description
Additional Information
This beautiful detached property is now available for sale in a tranquil village setting with strong local community vibes and historical features. Boasting a thatched roof and exposed beams, this historical home exudes character and charm.
The property is in good condition and offers two reception rooms, both separate with one featuring a cozy fireplace and the other providing access to a lovely garden. There are two bedrooms, with the master bedroom benefitting from built-in wardrobes and the second bedroom also offering this convenient feature.
Countryside views can be enjoyed from the garden and a conservatory provides a peaceful space to relax and unwind. Underfloor heating ensures comfort throughout the property.
Situated in a peaceful location, this home is ideal for those seeking a slice of history with modern comforts. This property is sure to appeal to those looking for a unique and characterful residence with beautiful views in a quiet location.
Viewing is highly recommended to fully appreciate all this historical property has to offer.
Main Entrance Character door leading straight into;
Kitchen Window to front elevation to front elevation, a range of wall and base units with work surface over, one and a half bowl inset to work surface, four ring gas hob with Electrolux oven below and hood over, tiled splash backing, exposed wooden beams, cupboard housing Worcester combi boiler supplying domestic hot water and gas central heating, tiled flooring, saloon doors leading to;
Dining Room Window to side elevation, additional windows to side leading to conservatory, exposed beams, radiator, doors leading to;
Conservatory 160° windows, door to rear access, tiled underfloor heating.
Lounge Windows to front elevation with views of the countryside, exposed beams on ceiling, inglenook log burner with stone surround, radiator, steps to upper floor, doors leading to;
Bedroom Three / Office Window to front elevation with countryside view, radiator, exposed beams, built in shelves.
Bathroom Window to side elevation, four piece suite comprising low-level W.C., wash hand basin, shower cubicle, corner enclosed panel bath, tiled flooring ,exposed beams, tiled splash backing, wall mounted heated towel rail.
First Floor
Landing Loft access, exposed beams, useful cupboard, doors leading to;
Bedroom One Window to front and side elevation with countryside views, radiator, handmade built-in wardrobes, further loft access
Bedroom Two Windows to side and front elevation, radiator, built in wardrobes, exposed feature beams.
Utility Room Space and plumbing for washing machine and tumble dryer.
AGENTS NOTES A historical thatched freehold traditional stone and cob construction property situated in a very low flood risk area. Mains supply connection for all services of gas, electric and water with reasonable broadband and mobile services coverage. The property does hold a septic tank. There is currently no planning in place on the property or near by neighbours, along with offering no shared access and entrance right of ways, however the property does have right of way access to the rear farm track.
This property holds a lot of history with the property being featured on a post card in 1907 by an Ilfracombe photographer. It originally sat on a road constructed of broken stones formally steamrolled and muddy tracks. Whilst the property has obtained attraction since the early 1900's, it is still today very well-known and continuously drawn by regulars or visitors of the village.
Council tax band: E and an energy rating: exempt
Directions
From our Ilfracombe office with the premises on your right hand side proceed out of the town in the direction of Combe Martin. Follow the road through Hele Bay and approximately four miles passing Watermouth Castle and on sighting The Saw Mill Public House turn right into Berrynarbor. Continue along this road into the village towards the Church and The Olde Globe Inn Public House. Once in the village, take the second right hand turn on to Castle Hill and the property will be found on your left hand side directly opposite the entrance to Post Office car park.
The property is in good condition and offers two reception rooms, both separate with one featuring a cozy fireplace and the other providing access to a lovely garden. There are two bedrooms, with the master bedroom benefitting from built-in wardrobes and the second bedroom also offering this convenient feature.
Countryside views can be enjoyed from the garden and a conservatory provides a peaceful space to relax and unwind. Underfloor heating ensures comfort throughout the property.
Situated in a peaceful location, this home is ideal for those seeking a slice of history with modern comforts. This property is sure to appeal to those looking for a unique and characterful residence with beautiful views in a quiet location.
Viewing is highly recommended to fully appreciate all this historical property has to offer.
Main Entrance Character door leading straight into;
Kitchen Window to front elevation to front elevation, a range of wall and base units with work surface over, one and a half bowl inset to work surface, four ring gas hob with Electrolux oven below and hood over, tiled splash backing, exposed wooden beams, cupboard housing Worcester combi boiler supplying domestic hot water and gas central heating, tiled flooring, saloon doors leading to;
Dining Room Window to side elevation, additional windows to side leading to conservatory, exposed beams, radiator, doors leading to;
Conservatory 160° windows, door to rear access, tiled underfloor heating.
Lounge Windows to front elevation with views of the countryside, exposed beams on ceiling, inglenook log burner with stone surround, radiator, steps to upper floor, doors leading to;
Bedroom Three / Office Window to front elevation with countryside view, radiator, exposed beams, built in shelves.
Bathroom Window to side elevation, four piece suite comprising low-level W.C., wash hand basin, shower cubicle, corner enclosed panel bath, tiled flooring ,exposed beams, tiled splash backing, wall mounted heated towel rail.
First Floor
Landing Loft access, exposed beams, useful cupboard, doors leading to;
Bedroom One Window to front and side elevation with countryside views, radiator, handmade built-in wardrobes, further loft access
Bedroom Two Windows to side and front elevation, radiator, built in wardrobes, exposed feature beams.
Utility Room Space and plumbing for washing machine and tumble dryer.
AGENTS NOTES A historical thatched freehold traditional stone and cob construction property situated in a very low flood risk area. Mains supply connection for all services of gas, electric and water with reasonable broadband and mobile services coverage. The property does hold a septic tank. There is currently no planning in place on the property or near by neighbours, along with offering no shared access and entrance right of ways, however the property does have right of way access to the rear farm track.
This property holds a lot of history with the property being featured on a post card in 1907 by an Ilfracombe photographer. It originally sat on a road constructed of broken stones formally steamrolled and muddy tracks. Whilst the property has obtained attraction since the early 1900's, it is still today very well-known and continuously drawn by regulars or visitors of the village.
Council tax band: E and an energy rating: exempt
Directions
From our Ilfracombe office with the premises on your right hand side proceed out of the town in the direction of Combe Martin. Follow the road through Hele Bay and approximately four miles passing Watermouth Castle and on sighting The Saw Mill Public House turn right into Berrynarbor. Continue along this road into the village towards the Church and The Olde Globe Inn Public House. Once in the village, take the second right hand turn on to Castle Hill and the property will be found on your left hand side directly opposite the entrance to Post Office car park.
FREE Instant Online Valuation in just 60 SECONDS
Click Here
Contact Us
Request a viewing for ' Ilfracombe, EX34 9SX '
If you are interested in this property, you can fill in your details using our enquiry form and a member of our team will get back to you.










