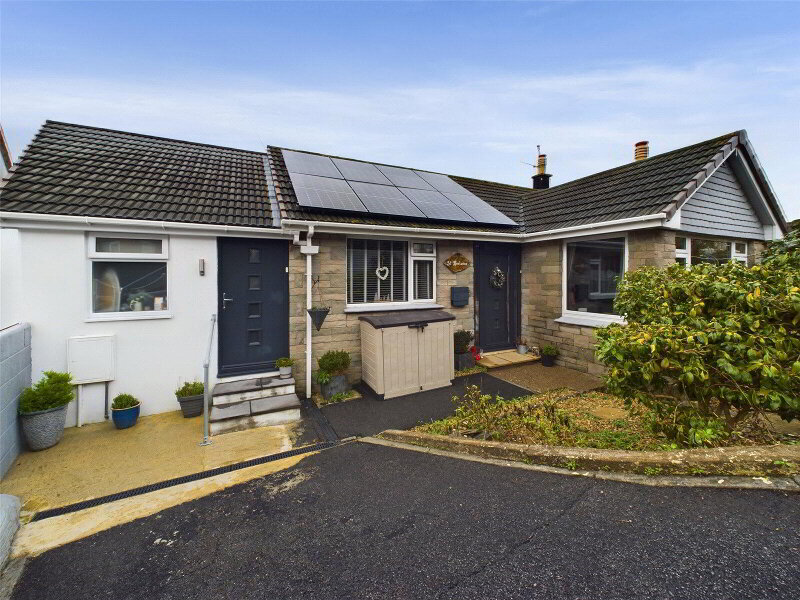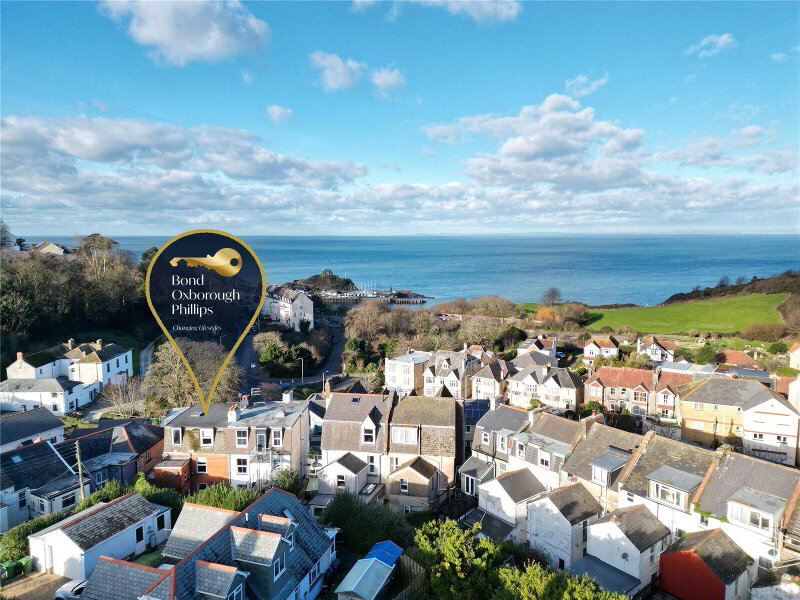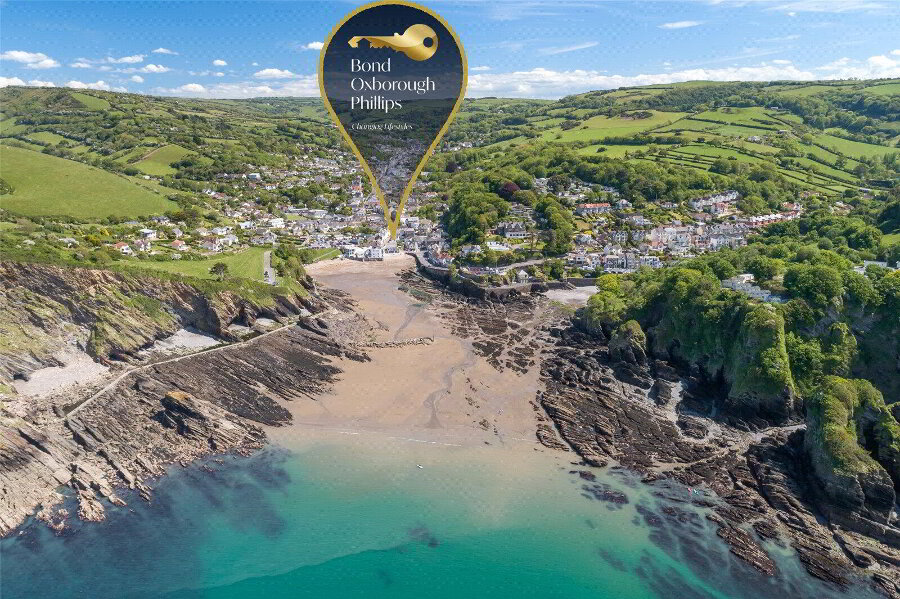This site uses cookies to store information on your computer
Read more
What's your home worth?
We offer a FREE property valuation service so you can find out how much your home is worth instantly.
Key Features
- •Charming three-bedroom semi-detached property
- •Tranquil urban setting rich in history
- •Close to High Street and Bicclescombe Park
- •Two reception rooms with large windows
- •Modern kitchen with state-of-the-art appliances
- •Master bedroom with en-suite and views
- •Spacious garden with workshop
- •Off-road parking for 2-3 cars
- •High ceilings adding charm and space
- •Council Tax Band C
FREE Instant Online Valuation in just 60 SECONDS
Click Here
Property Description
Additional Information
For sale is this charming three-bedroom semi-detached property, in a tranquil urban setting, rich in historical features. The property is in good condition and is situated within walking distance to the High Street, with the serenity of Bicclescombe Park and numerous walking routes nearby.
The property boasts two reception rooms, each with large windows that allow an abundance of natural light to flow through the property. The lounge even has the potential for a fireplace to be reinstated, should you wish to add a cosy feature to your space.
The modern kitchen is equipped with state-of-the-art appliances and includes a practical utility room. Natural light sweeps through, making it a bright and inviting space for cooking and entertaining.
Upstairs, you will find two bedrooms. The main bedroomoffers picturesque views. Bedroom two is a double room complete with a walk-in closet, whilst bedroom three situated down stairs currently being utilised as an office, provides peaceful views of the garden. Two bathrooms, each fitted with heated towel rails, service the property with one being compact, ideal for guests or quick usage.
Outdoors, you will find a spacious sunny garden, a workshop and off-road parking for 2 or 3 cars. The property also boasts high ceilings, adding to its overall charm and sense of space.
This property falls under Council Tax Band C. With its excellent location, unique features, and practical layout, this home presents an excellent opportunity for those seeking a peaceful yet central lifestyle.
Main Entrance Veranda, porch and door leading to;
Hallway Stairs upper floor, under stairs storage, doors leading to;
Lounge 12' (3.66m) x into Bay 16' (4.88m). UPVC double glazed Bay window to front elevation, two radiators, feature fire place housing electric fire, picture rails.
Kitchen 8'3" x 12'11" (2.51m x 3.94m). UPVC double glazed window to side elevation, a range of wall and base units with work surface over, one and half bowl sink and drainer, built-in double oven and microwave, four ring gas hob with hood over, vinyl style flooring, door to Larder, radiator, opening to;
Extended Kitchen 5'3" x 15'1" (1.6m x 4.6m). UPVC double glazed windows and door to rear elevation overlooking the garden, opaque roof, vinyl style flooring, radiator, marble style worktops, splashback, additional work surface, space and plumbing for washing machine and tumble dryer, door leading to;
Utility Room 13'6" x 5'3" (4.11m x 1.6m). UPVC double glazed windows to rear and side elevation, opaque roof, vinyl style flooring, additional base units, room for fridge freezer.
Bedroom Three / Office 10'10" x 10'9" (3.3m x 3.28m). UPVC double glazed window to rear elevation, radiator, picture rails.
Dining Room 10'9" x 11'4" (3.28m x 3.45m). UPVC double glazed window to front elevation, radiator picture rails.
Bathroom 6'1"x 7'6" (1.85mx 2.29m). UPVC double glazed opaque window to rear elevation , vinyl style flooring, three piece suite comprising corner shower cubicle, vanity wash hand basin, low-level push button W.C., heated towel rail, extractor and partly tiled walls.
First Floor
Landing 15'5" x 5'9" (4.7m x 1.75m). UPVC double glazed window to rear elevation overlooking the garden, double doors leading to useful storage cupboard, doors leading to;
Bedroom One 10'9" x 16'9" (3.28m x 5.1m). UPVC double glazed window to front elevation with glorious views towards the Torrs and Cairn, radiator, storage in the eaves, door to useful cupboard.
Bedroom Two 110 x 9'5" (110 x 2.87m). Velux window to rear elevation, radiator, storage in eaves, door leading to;
Walk-in Wardrobe 7' x 11' (2.13m x 3.35m). With hanging rails and housing Ideal combi boiler supplying domestic hot water and gas central heating plus additional storage.
Bathroom Three piece suite comprising walk-in shower cubicle, low-level push button W.C., corner wash hand basin, heated rail, fully tiled walls floor to ceiling, vinyl style flooring and extractor fan.
AGENT NOTES Energy performance rating D. This property falls under Council Tax Band C and is not situated in a conservation area. The flood risk is deemed very low and the construction comprises of brick, tile and polycarbonate roof. There is currently no planning in place for neighbouring properties. All mains services and utilities are connected to the property. The broadband speed ranges from a basic 16 Mbps to superfast 80 Mbps
Directions
Proceed along the High Street with our office on your left hand side. Upon reaching the roundabout take the first exit on to St. Brannocks Road. Continue along the road before taking the first turning on your left on to Bicclescombe Park Road. Follow the road for approximately 250 yards and take the first left hand turn before the park entrance on to Bicclescombe Gardens. Continue up the road for approximately 150 yards and the property will be found on your right hand side clearly displayed with a 'FOR SALE BOARD'.
The property boasts two reception rooms, each with large windows that allow an abundance of natural light to flow through the property. The lounge even has the potential for a fireplace to be reinstated, should you wish to add a cosy feature to your space.
The modern kitchen is equipped with state-of-the-art appliances and includes a practical utility room. Natural light sweeps through, making it a bright and inviting space for cooking and entertaining.
Upstairs, you will find two bedrooms. The main bedroomoffers picturesque views. Bedroom two is a double room complete with a walk-in closet, whilst bedroom three situated down stairs currently being utilised as an office, provides peaceful views of the garden. Two bathrooms, each fitted with heated towel rails, service the property with one being compact, ideal for guests or quick usage.
Outdoors, you will find a spacious sunny garden, a workshop and off-road parking for 2 or 3 cars. The property also boasts high ceilings, adding to its overall charm and sense of space.
This property falls under Council Tax Band C. With its excellent location, unique features, and practical layout, this home presents an excellent opportunity for those seeking a peaceful yet central lifestyle.
Main Entrance Veranda, porch and door leading to;
Hallway Stairs upper floor, under stairs storage, doors leading to;
Lounge 12' (3.66m) x into Bay 16' (4.88m). UPVC double glazed Bay window to front elevation, two radiators, feature fire place housing electric fire, picture rails.
Kitchen 8'3" x 12'11" (2.51m x 3.94m). UPVC double glazed window to side elevation, a range of wall and base units with work surface over, one and half bowl sink and drainer, built-in double oven and microwave, four ring gas hob with hood over, vinyl style flooring, door to Larder, radiator, opening to;
Extended Kitchen 5'3" x 15'1" (1.6m x 4.6m). UPVC double glazed windows and door to rear elevation overlooking the garden, opaque roof, vinyl style flooring, radiator, marble style worktops, splashback, additional work surface, space and plumbing for washing machine and tumble dryer, door leading to;
Utility Room 13'6" x 5'3" (4.11m x 1.6m). UPVC double glazed windows to rear and side elevation, opaque roof, vinyl style flooring, additional base units, room for fridge freezer.
Bedroom Three / Office 10'10" x 10'9" (3.3m x 3.28m). UPVC double glazed window to rear elevation, radiator, picture rails.
Dining Room 10'9" x 11'4" (3.28m x 3.45m). UPVC double glazed window to front elevation, radiator picture rails.
Bathroom 6'1"x 7'6" (1.85mx 2.29m). UPVC double glazed opaque window to rear elevation , vinyl style flooring, three piece suite comprising corner shower cubicle, vanity wash hand basin, low-level push button W.C., heated towel rail, extractor and partly tiled walls.
First Floor
Landing 15'5" x 5'9" (4.7m x 1.75m). UPVC double glazed window to rear elevation overlooking the garden, double doors leading to useful storage cupboard, doors leading to;
Bedroom One 10'9" x 16'9" (3.28m x 5.1m). UPVC double glazed window to front elevation with glorious views towards the Torrs and Cairn, radiator, storage in the eaves, door to useful cupboard.
Bedroom Two 110 x 9'5" (110 x 2.87m). Velux window to rear elevation, radiator, storage in eaves, door leading to;
Walk-in Wardrobe 7' x 11' (2.13m x 3.35m). With hanging rails and housing Ideal combi boiler supplying domestic hot water and gas central heating plus additional storage.
Bathroom Three piece suite comprising walk-in shower cubicle, low-level push button W.C., corner wash hand basin, heated rail, fully tiled walls floor to ceiling, vinyl style flooring and extractor fan.
AGENT NOTES Energy performance rating D. This property falls under Council Tax Band C and is not situated in a conservation area. The flood risk is deemed very low and the construction comprises of brick, tile and polycarbonate roof. There is currently no planning in place for neighbouring properties. All mains services and utilities are connected to the property. The broadband speed ranges from a basic 16 Mbps to superfast 80 Mbps
Directions
Proceed along the High Street with our office on your left hand side. Upon reaching the roundabout take the first exit on to St. Brannocks Road. Continue along the road before taking the first turning on your left on to Bicclescombe Park Road. Follow the road for approximately 250 yards and take the first left hand turn before the park entrance on to Bicclescombe Gardens. Continue up the road for approximately 150 yards and the property will be found on your right hand side clearly displayed with a 'FOR SALE BOARD'.
FREE Instant Online Valuation in just 60 SECONDS
Click Here
Contact Us
Request a viewing for ' Ilfracombe, EX34 8EX '
If you are interested in this property, you can fill in your details using our enquiry form and a member of our team will get back to you.










