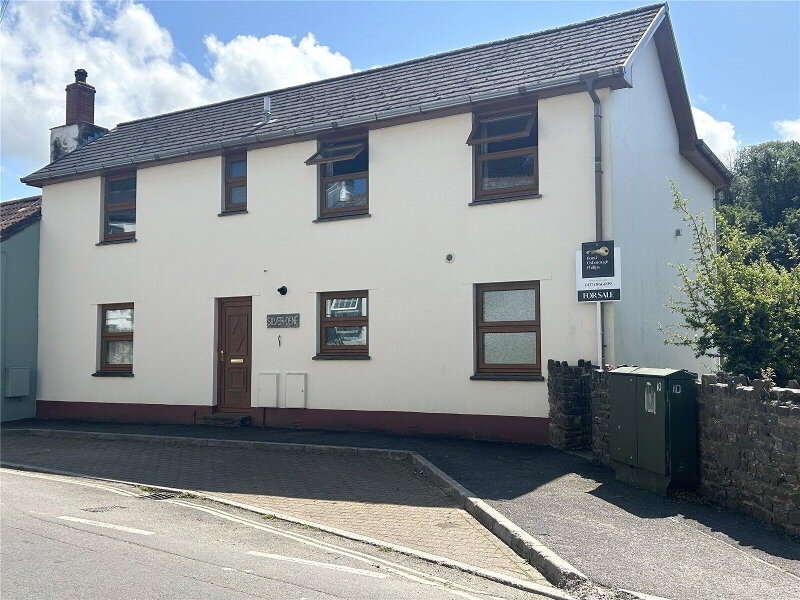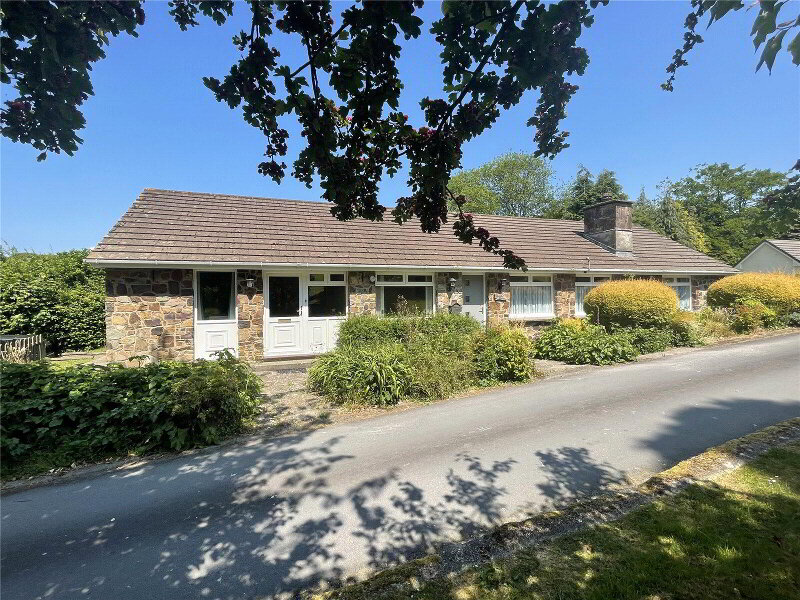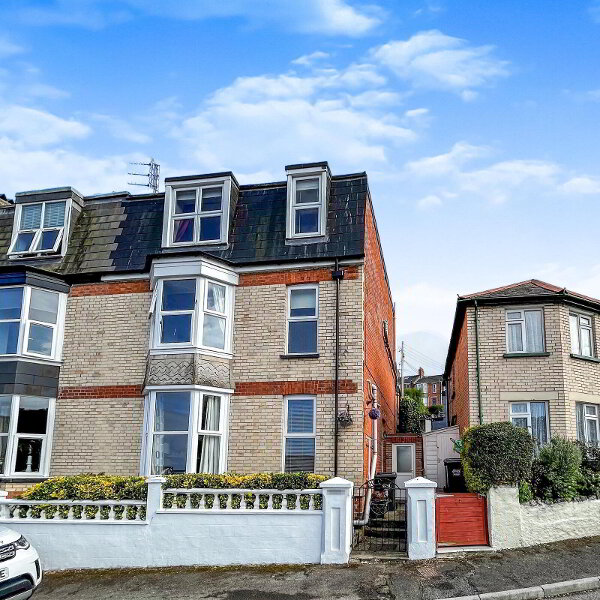This site uses cookies to store information on your computer
Read more
Victoria Street, Combe Martin, Ilfracombe, EX34 0JS
Get directions to
, Victoria Street, Combe Martin, Ilfracombe EX34 0JS
What's your home worth?
We offer a FREE property valuation service so you can find out how much your home is worth instantly.
- •Well-presented terraced property
- •Spacious reception rooms
- •Separate dining space
- •Charming log burner for cosy atmosphere
- •Horseshoe modern kitchen
- •Abundance of natural light
- •Four bedrooms
- •Garage and parking for two cars
Additional Information
This well-presented terraced property offers spacious reception rooms, modern features, and a charming log burner in a quiet village location.
We are delighted to present this terraced property located in a quiet village with a strong and vibrant local community and public transport links.
Upon entering the property, you will be greeted by the spacious lounge, providing a perfect setting for entertaining guests or enjoying quality family time. The property boasts two rooms, including a separate dining space for formal gatherings and a cosy room with a log burner, offering a warm ambiance and direct access to the garden.
The modern kitchen features elegant wood countertops and an abundance of natural light, creating a delightful space for culinary enthusiasts. The property also benefits from gas central heating and double glazing, ensuring warmth and energy efficiency throughout.
With four bedrooms, this home offers versatile living arrangements to suit your needs. The first bedroom is a comfortable double room, while the second double bedroom boasts ample natural light. The third double bedroom features built-in wardrobes for convenient storage. The fourth bedroom, although slightly smaller, can serve as an office or a cosy cot room for a growing family.
The property presents two well-designed and contemporary bathrooms. The first bathroom offers a wet room with a walk-in shower, providing a luxurious bathing experience. The second bathroom features a W.C with the potential to put a shower or bath back in as plumbing is already there.
Additional features of this property include a garage, parking space for two cars, and plenty of storage options. A highlight of this home is the charming log burner, perfect for creating a cosy atmosphere during the colder months.
Overall, this immaculate terraced property offers excellent living spaces, a quiet village location, and a range of delightful features. Viewing is highly recommended to truly appreciate this wonderful family home.
- Main Entrance
- UPVC double glazed door leading straight into;
- Lounge
- 3.53m x 6.55m (11'7" x 21'6")
Two UPVC double glazed windows to front elevation, a UPVC double glazed stable doors to rear, beautiful fireplace housing log burner with brick surround and slate hearth, stairs to upper floor and door leading to; - Dinning Room
- 2.03m x 2m (6'8" x 6'7")
Tiled flooring, opening and door leading to; - WC
- 1.9m x 1.93m (6'3" x 6'4")
UPVC double glazed opaque window to side elevation, low-level push button W.C., wash hand basin, tiled flooring, built in storage cupboards with plumbing for reinstating a bath. - Kitchen
- 2.67m x 4.06m (8'9" x 13'4")
UPVC double glazed window to side elevation, UPVC double glazed French door to garden. Horseshoe styled with a range of wall and base units with wooden worktops, Belfast sink and drainer, space and plumbing for washing machine and tumble dryer, Stoves oven with four ring gas hob and hood over, splash backing, space for fridge freezer, radiator, tiled flooring. - First Floor
- Landing
- Doors leading to;
- Airing Cupboard
- Housing Ideal combi boiler suppling domestic hot water and gas central heating.
- Bedroom One
- 3.76m x 4.04m x 3.15m (12'4" x 13'3")
UPVC double glazed windows to front and rear elevation with views across the Woods and radiator. - Bedroom Three
- 2.36m x 2.77m (7'9" x 9'1")
UPVC double glazed window to front elevation, radiator, built in storage cupboard. - Bedroom Two
- 2.67m x 4.1m (8'9" x 13'5")
UPVC double glazed windows to rear elevation with countryside views towards the woods, two radiators. - Bedroom Four
- 1.88m x 1.96m (6'2" x 6'5")
Skylight and radiator. - Shower Room / Wet Room
- 2m x 1.04m (6'7" x 3'5")
Walk-in shower, fully tiled walls, wash hand basin, low-level push button W.C., radiator. - AGENTS NOTES
- A freehold traditional stone and brick construction property situated in a very low flood risk area. Mains supply connection for all services of gas, electric and water with reasonable broadband and mobile services coverage. There is currently no planning in place on the property or near by neighbours, although the property offers shared access and right of ways on the driveway. Council tax band: C and energy rating of D.
Contact Us
Request a viewing for ' Victoria Street, Combe Martin, Ilfracombe, EX34 0JS '
If you are interested in this property, you can fill in your details using our enquiry form and a member of our team will get back to you.










