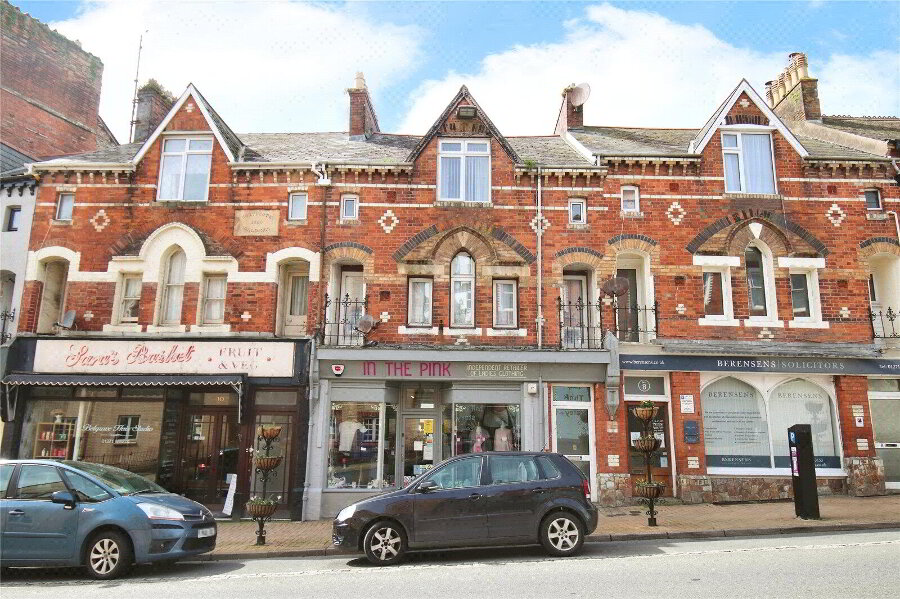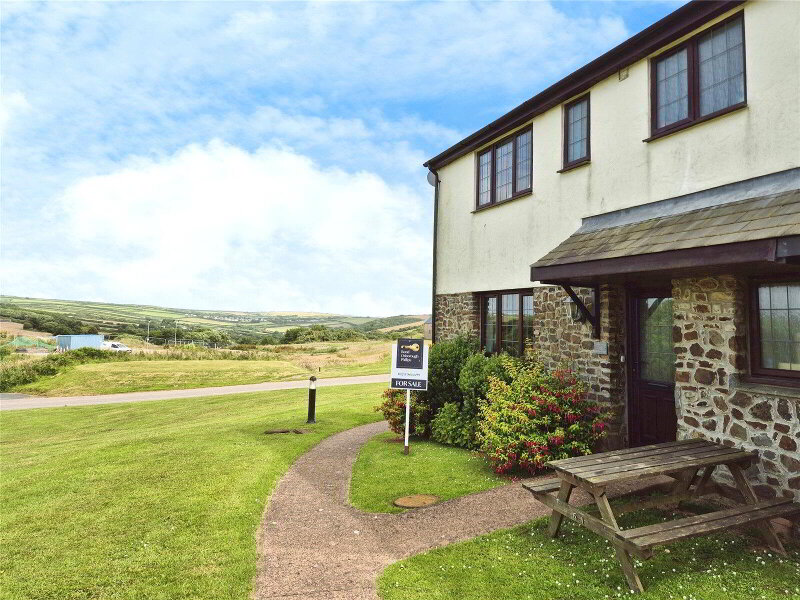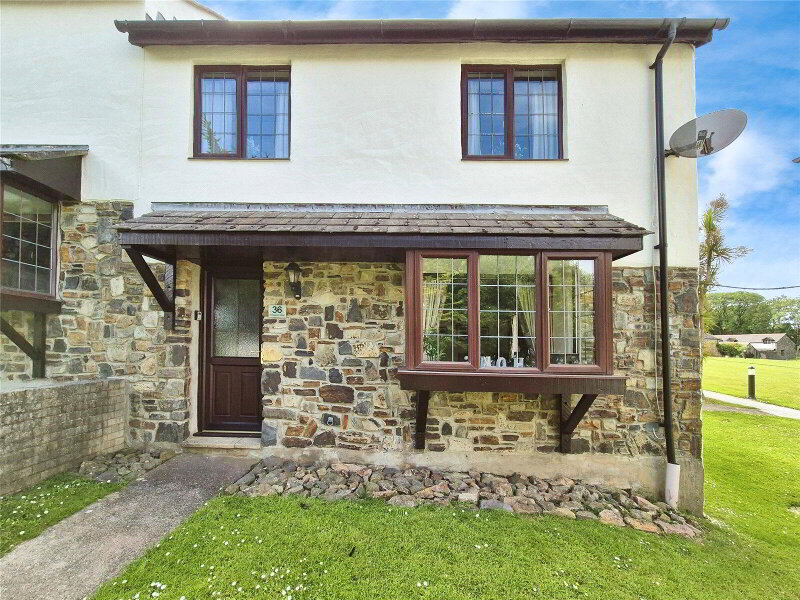This site uses cookies to store information on your computer
Read more
What's your home worth?
We offer a FREE property valuation service so you can find out how much your home is worth instantly.
Key Features
- •End of terrace property
- •Needs modernising
- •Spacious reception room
- •Main bedroom with built-in wardrobes
- •Versatile third bedroom for office or dressing room
- •Two bathrooms including shower room
- •Double glazing
- •Two garages with parking
- •Convenient location near transport links and amenities
FREE Instant Online Valuation in just 60 SECONDS
Click Here
Property Description
Additional Information
This end of terrace property is perfect for those looking for a project to put their own stamp on. The property is in need of modernising, giving you the opportunity to create your dream home.
Inside the property, you will find a spacious lounge. The kitchen is in need of updating.
There are three bedrooms in total, including a main bedroom with built-in wardrobes for ample storage. upstairs. The third bedroom is versatile and can be used as an office or dressing room. It also provides access to one of the two garages on the property.
The property boasts two bathrooms, including a three-piece suite in one and a shower room in the other.
Additional features of this property include double glazing, two garages, and parking. The main garage houses the boiler and meters and also has plumbing for a washing machine or tumble dryer.
Situated close to town, this property offers convenience and easy access to public transport links, nearby schools, and local amenities. Don't miss the opportunity to transform this property into your dream home.
Council tax band: B.
Main Entrance UPVC double glazed door leading to;
Hall Steps to upper floor, radiator, doors leading to;
Ground floor
Bedroom Two 6'5" x 9'8" (1.96m x 2.95m). UPVC double glazed window to rear elevation, beams, radiator.
Shower Room 5'4" x 6'7" (1.63m x 2m). UPVC double glazed opaque window to rear elevation, three piece suite comprising shower cubicle, low level W.C,. wash hand basin, vinyl style flooring, beams, radiator
Bedroom Three 6'5" x 7'7" (1.96m x 2.3m). UPVC double glazed window to front elevation, radiator, built in wardrobes, door to garage number one.
Garage One 8'2" x 15'3" (2.5m x 4.65m). UPVC double glazed window to front elevation, space and pluming for washing machine, wall mounted combi boiler, meters, roll over door.
First floor
Kitchen 8'3" x 15'2" (2.51m x 4.62m). UPVC double glazed window to front elevation, range of wall and base units with worksurface over, stainless sink and drainer, split styled flooring, beams, radiator, space for cooker and fridge freezer.
Lounge 21'9" x 12'8" (6.63m x 3.86m). UPVC double glazed windows to front and rear elevation, radiator, beams.
Bedroom One 8'3" x 15'2" (2.51m x 4.62m). UPVC double glazed windows front and rear elevation with a view towards Lantern Hill in the distance, radiator, built in wardrobes, beams.
Bathroom 8'4" x 4'9" (2.54m x 1.45m). UPVC double glazed window to rear elevation, three-piece suite comprising low level W.C., wash hand basin, enclosed half size bath, tiled splashbacking, vinyl style flooring, radiator, beams
AGENTS NOTES A leasehold traditional stone construction property situated in a very low flood risk area. Mains supply connection for all services of gas, electric and water with reasonable broadband and mobile services coverage. There is currently no planning in place on the property or near by neighbours, although the property offers shared access and right of ways on the driveway and courtyard.
The property holds a 999 Years from1986, approx. leaving the current lease term of 961 years. Fee's involved are currently £65 per calendar month payable to the management company of Montpelier Mews Management Limited. Once owned, as a purchaser you will own a share of the management company.
Council tax band: B and energy rating D.
Directions
With our office on your right hand side continue along the High Street and upon reaching the end of the High Street with Turtons Butchers on your right hand side. Continue on straight ahead bearing to the right and take the first right hand turn on to 'Montpelier Road' bearing left. Approximately 20 yards take the first right hand turning into Montpelier Mews where number 1 will be found directly in front of you with number plate and 'FOR SALE BOARD' clearly displayed.
Inside the property, you will find a spacious lounge. The kitchen is in need of updating.
There are three bedrooms in total, including a main bedroom with built-in wardrobes for ample storage. upstairs. The third bedroom is versatile and can be used as an office or dressing room. It also provides access to one of the two garages on the property.
The property boasts two bathrooms, including a three-piece suite in one and a shower room in the other.
Additional features of this property include double glazing, two garages, and parking. The main garage houses the boiler and meters and also has plumbing for a washing machine or tumble dryer.
Situated close to town, this property offers convenience and easy access to public transport links, nearby schools, and local amenities. Don't miss the opportunity to transform this property into your dream home.
Council tax band: B.
Main Entrance UPVC double glazed door leading to;
Hall Steps to upper floor, radiator, doors leading to;
Ground floor
Bedroom Two 6'5" x 9'8" (1.96m x 2.95m). UPVC double glazed window to rear elevation, beams, radiator.
Shower Room 5'4" x 6'7" (1.63m x 2m). UPVC double glazed opaque window to rear elevation, three piece suite comprising shower cubicle, low level W.C,. wash hand basin, vinyl style flooring, beams, radiator
Bedroom Three 6'5" x 7'7" (1.96m x 2.3m). UPVC double glazed window to front elevation, radiator, built in wardrobes, door to garage number one.
Garage One 8'2" x 15'3" (2.5m x 4.65m). UPVC double glazed window to front elevation, space and pluming for washing machine, wall mounted combi boiler, meters, roll over door.
First floor
Kitchen 8'3" x 15'2" (2.51m x 4.62m). UPVC double glazed window to front elevation, range of wall and base units with worksurface over, stainless sink and drainer, split styled flooring, beams, radiator, space for cooker and fridge freezer.
Lounge 21'9" x 12'8" (6.63m x 3.86m). UPVC double glazed windows to front and rear elevation, radiator, beams.
Bedroom One 8'3" x 15'2" (2.51m x 4.62m). UPVC double glazed windows front and rear elevation with a view towards Lantern Hill in the distance, radiator, built in wardrobes, beams.
Bathroom 8'4" x 4'9" (2.54m x 1.45m). UPVC double glazed window to rear elevation, three-piece suite comprising low level W.C., wash hand basin, enclosed half size bath, tiled splashbacking, vinyl style flooring, radiator, beams
AGENTS NOTES A leasehold traditional stone construction property situated in a very low flood risk area. Mains supply connection for all services of gas, electric and water with reasonable broadband and mobile services coverage. There is currently no planning in place on the property or near by neighbours, although the property offers shared access and right of ways on the driveway and courtyard.
The property holds a 999 Years from1986, approx. leaving the current lease term of 961 years. Fee's involved are currently £65 per calendar month payable to the management company of Montpelier Mews Management Limited. Once owned, as a purchaser you will own a share of the management company.
Council tax band: B and energy rating D.
Directions
With our office on your right hand side continue along the High Street and upon reaching the end of the High Street with Turtons Butchers on your right hand side. Continue on straight ahead bearing to the right and take the first right hand turn on to 'Montpelier Road' bearing left. Approximately 20 yards take the first right hand turning into Montpelier Mews where number 1 will be found directly in front of you with number plate and 'FOR SALE BOARD' clearly displayed.
FREE Instant Online Valuation in just 60 SECONDS
Click Here
Contact Us
Request a viewing for ' Ilfracombe, EX34 9JE '
If you are interested in this property, you can fill in your details using our enquiry form and a member of our team will get back to you.










