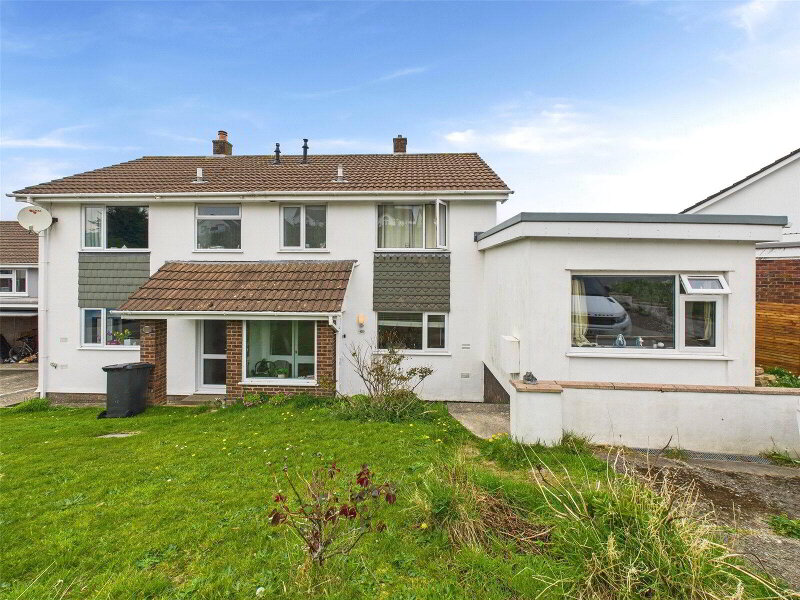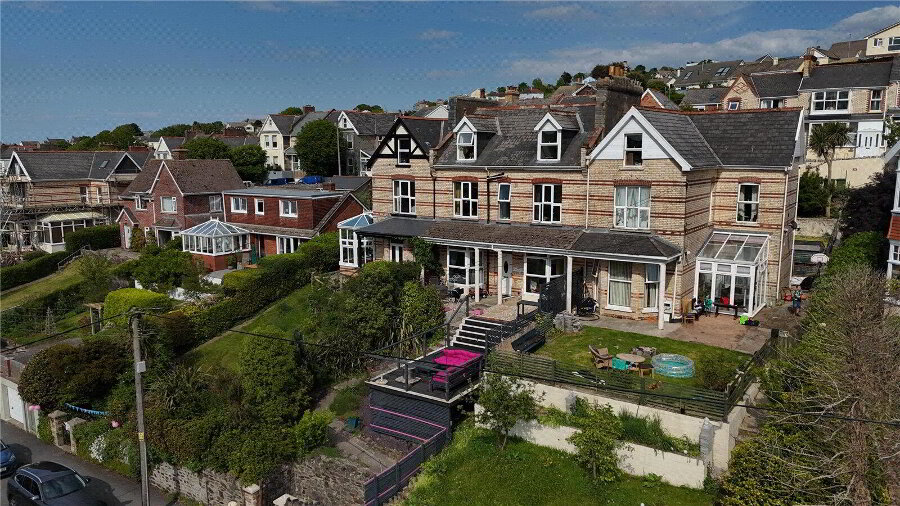This site uses cookies to store information on your computer
Read more
What's your home worth?
We offer a FREE property valuation service so you can find out how much your home is worth instantly.
- •Neutrally decorated
- •3 bedrooms including a double
- •Open-plan kitchen with dining space
- •Garage
- •Garden with BBQ area
- •Stunning sea views
- •Views of the Torrs
- •Shower room
- •Peaceful location
- •EPC rating of D
Additional Information
This peaceful bungalow with stunning sea views offers three bedrooms, an open-plan kitchen with dining space, and a garage, making it a desirable and comfortable home.
OPEN TO OFFERS. We are delighted to present this beautiful detached property located in the quiet and desirable area of Fern Way, Ilfracombe. Situated in a peaceful location, this property boasts a pleasant front garden laid to gravel and a rear garden mainly laid to lawn. The property enjoys wonderful sea views and stunning views of the Torrs, making it a truly idyllic setting.
As you enter the property, you will be greeted by a spacious and well-maintained interior. The property is in good condition and offers a comfortable and homely atmosphere. The open-plan kitchen / diner is filled with natural light making it perfect for entertaining guests or enjoying family meals.
There are two double bedrooms in this property, both flooded with natural light. These bedrooms offer ample space for relaxation and peace. Additionally, there is a single bedroom that can be used as a guest room or a study. The property also features a shower room, providing convenience and functionality.
The lounge provides access to a charming conservatory, creating a seamless indoor-outdoor living experience. The conservatory allows you to enjoy the beautiful garden all year round.
Other unique features of this property include a garage and a driveway, providing ample parking space.
With its excellent location, stunning sea views, and abundance of natural light, this property offers an ideal opportunity for those seeking a peaceful and comfortable lifestyle. Don't miss out on the chance to make this house your home. Schedule a viewing today and experience the charm of this delightful property.
- Main Entrance
- UPVC double glazed door leading to;
- Porch
- 2.41m x2.84m (7'11" x 9'4")
Partly glazed door leading to; - Entrance Hall
- 5.1m x 1.24m (16'9" x 4'1")
Loft access, radiator, cupboard housing combi boiler supplying domestic hot water and gas cental heating, doors leading to; - Bedroom One
- 4.47m x 3.3m (14'8" x 10'10")
UPVC double glazed windows to front and side elevation enjoying breathtaking views over the Torrs and sea views, built in wardrobes, ceiling coving, radiator. - Bedroom Two
- 3.33m x 2.84m (10'11" x 9'4")
UPVC double glazed window to front elevation, double radiator. - Bedroom Three
- 2.1m x 2.84m (6'11" x 9'4")
UPVC double glazed window to side elevation, radiator, - Shower Room
- 1.75m x 2.84m (5'9" x 9'4")
UPVC double glazed opaque window to side elevation, three piece suite comprising of; shower cubicle, low level push button W.C., pedestal wash hand basin, tiled walls from floor to ceiling. - Living Room
- 3.05m x 3.3m (10'0" x 10'10")
Built in airing cupboard housing hot water tank with immersion heater and slatted shelving, radiator, - Sunroom
- 3.23m x 2.87m (10'7" x 9'5")
UPVC double glazed windows and French doors leading to rear patio area, breathtaking sea views can be enjoyed as well as countryside views of the Torrs, French doors leading into; - Dining Room
- 2.6m x 4.22m (8'6" x 13'10")
UPVC double glazed window to rear elevation enjoying sea views, ceiling coving, radiator, archway leading to; - Kitchen
- 2.41m x 4.2m (7'11" x 13'9")
UPVC double glazed window and door to side, range of wall and base units, with integrated electricity oven and four ring gas hob, extractor, fridge freezer, stainless sink and drainer inset to work surface, tiled splash-back. - AGENTS NOTES
- A freehold traditional detached brick and tile construction property situated in a very low flood risk area. Mains supply connection for all services of gas, electric and water with reasonable broadband and mobile services coverage. There is currently no planning in place on the property or near by neighbours, although the property offers shared access and right of ways on the driveway. Council tax band: D and energy rating of D.
Disclaimer
Bond Oxborough Phillips (“the Agent”) strives for accuracy in property listings, but details such as descriptions, measurements, tenure, and council tax bands require verification. Information is sourced from sellers, landlords, and third parties, and we accept no liability for errors, omissions, or changes.
Under the Consumer Protection from Unfair Trading Regulations 2008, we disclose material information to the best of our knowledge. Buyers and tenants must conduct their own due diligence, including surveys, legal advice, and financial checks.
The Agent is not liable for losses from reliance on our listings. Properties may be amended or withdrawn at any time. Third-party services recommended are independent, and we are not responsible for their advice or actions.
In order to market a property with Bond Oxborough Phillips or to proceed with an offer, vendors and buyers must complete financial due diligence and Anti-Money Laundering (AML) checks as required by law. We conduct biometric AML checks at £15 (inc. VAT) per buyer, payable before verification. This fee is non-refundable. By submitting an offer, you agree to these terms.
Contact Us
Request a viewing for ' Ilfracombe, EX34 8JS '
If you are interested in this property, you can fill in your details using our enquiry form and a member of our team will get back to you.










