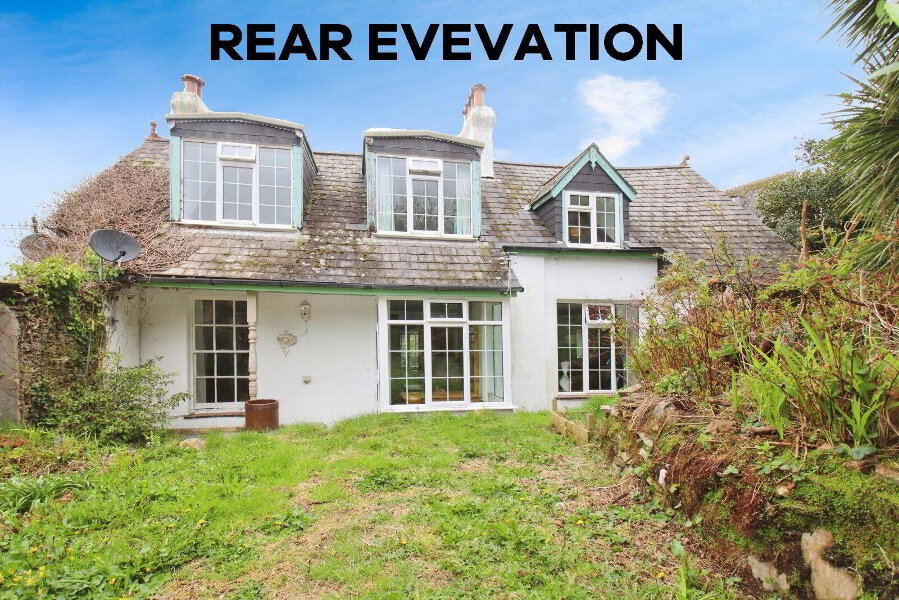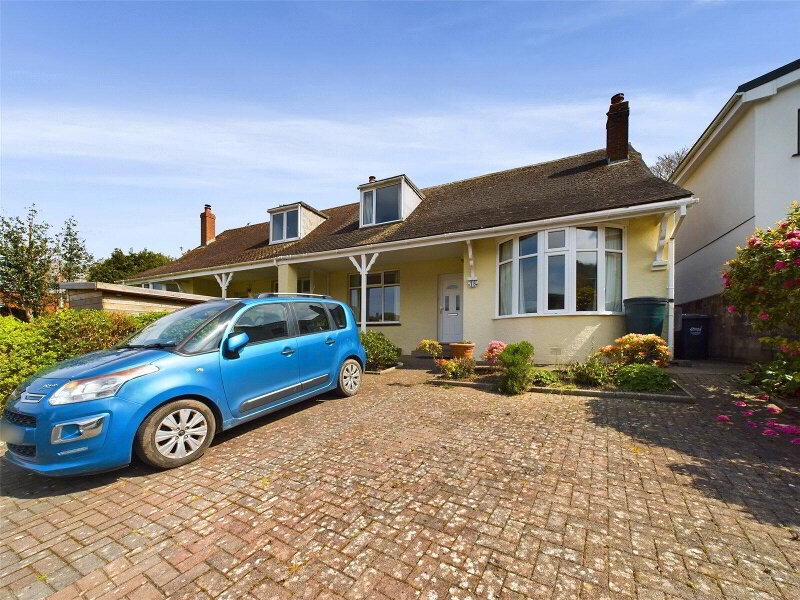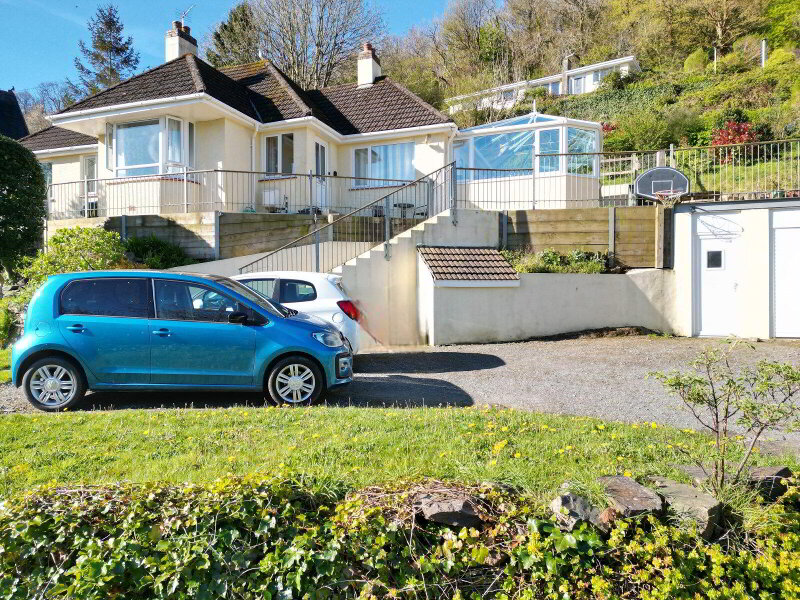This site uses cookies to store information on your computer
Read more
What's your home worth?
We offer a FREE property valuation service so you can find out how much your home is worth instantly.
Key Features
- •Immaculate condition
- •Detached Edwardian house
- •Period features and wood burners
- •High ceilings and ceiling coving
- •Beautiful gardens with BBQ area
- •Garage for parking and storage
- •Breathtaking countryside and sea views
- •Elegant stained glass
- •Spacious reception rooms with fireplaces
- •3/4 Bedrooms
FREE Instant Online Valuation in just 60 SECONDS
Click Here
Property Description
Additional Information
Welcome to this immaculate detached Edwardian house with wrap around garden and land, along with private driveway for 5 cars situated in a tranquil location. This beautifully presented family home comes with a myriad of unique features that enhance its charm. As you enter the property through the stained glass main entrance, you'll be greeted by the fantastic vaulted hallway with its balustrade staircase, showcasing the property's period features.
The property boasts sea views, private driveway, parking for upto 4 cars high ceilings throughout, creating a sense of space and elegance. The three reception rooms provide ample space for entertaining, with features such as wood burners, fireplaces, and ceiling coving adding character to each room. The lounge also offers access to a garden, perfect for enjoying outdoor gatherings or a quiet evening.
The kitchen features an circular window, integrated hob and oven, providing a functional space for culinary endeavours.
Upstairs, there are three double bedrooms. The first bedroom benefits from countryside views and an abundant amount of natural light, while the second bedroom offers sea views and views of The Torrs, adding a touch of tranquillity to your mornings. The bathroom features a three-piece suite, providing a comfortable setting for relaxation.
Stepping outside, you'll be greeted by the beautiful wrap around gardens, complete with a BBQ area, perfect for alfresco dining with family and friends. The property also benefits from a garage, offering convenient parking and additional storage space.
Main Entrance Door leading to;
Reception Hall 12'4" x 10' (3.76m x 3.05m). Stairs to upper floor, under stairs storage, radiator, ceiling coving, picture rail, doors leading to;
Living Room UPVC double glazed bay window to front enjoying views of the Torrs and sea views, UPVC double glazed door leading to outside, wood burner with hearth and surround, ceiling coving, dado rail, built in book case, double radiator.
Lounge / Office 12' (3.66m) x 13'11" (4.24m) into bay. UPVC double glazed bay window to front elevation enjoying views of Torrs and sea views, UPVC double glazed window to side elevation enjoying sea views, feature fire place, ceiling coving, picture rail, built in book case into recess, double radiator.
Dining Room 10'1" x 11'6" (3.07m x 3.5m). UPVC double glazed window to rear elevation, useful cupboard, picture rail, double radiator, door way leading to;
Kitchen 8'10" x 6'4" (2.7m x 1.93m). UPVC double glazed window to side elevation, range of wall and base units with one in half bowl sink and drainer inset to surface, integrated electric oven, electric hob, plumbing and space for dishwasher, double radiator.
Utility Room 8'11" x 10'5" (2.72m x 3.18m). Window to rear elevation, range of base units with surface over, Belfast sink, tiled splash backing, plumbing an space for washing machine, overhead storage cupboard, cupboard leading to;
Boiler Room Housing combi boiler suppling gas and hot water, door leading to;
Shower Room 5'10" x 4'11" (1.78m x 1.5m). Window to side elevation, shower cubicle, low level push button W.C.
First Floor
Landing Radiator, loft access, door leading to;
Bedroom Two 12' x 12'1" (3.66m x 3.68m). UPVC double glazed window to front elevation enjoying views of Torrs, feature fireplace, picture rail, double radiator.
Bedroom One 12'1" x 12'2" (3.68m x 3.7m). UPVC double glazed window to front elevation enjoying views of the Torrs, UPVC double glazed window to side elevation enjoying breath-taking sea views towards the Welsh coastline, picture rail, feature fireplace, double radiator and panelling.
Bedroom Three 10'1" x 11'3" (3.07m x 3.43m). UPVC double glazed window to rear elevation, built in wardrobes, picture rail, radiator.
Bathroom 8'10" x 5'5" (2.7m x 1.65m). UPVC double glazed opaque window,
three piece suite comprising panel bath with mixer shower, low level W.C., pedestal basin, extractor fan, double radiator, recently fitted flooring.
Directions
From our office on Ilfracombe High Street, head left on the A361. Take the left hand turn onto Marlborough Road then the next right hand turn onto St. Brannocks Park Road. Continue until you reach the left hand turn onto Park Hill Road. Continue on this road until you reach the bottom of the private road situated on your left hand side which then leads directly to the property.
The property boasts sea views, private driveway, parking for upto 4 cars high ceilings throughout, creating a sense of space and elegance. The three reception rooms provide ample space for entertaining, with features such as wood burners, fireplaces, and ceiling coving adding character to each room. The lounge also offers access to a garden, perfect for enjoying outdoor gatherings or a quiet evening.
The kitchen features an circular window, integrated hob and oven, providing a functional space for culinary endeavours.
Upstairs, there are three double bedrooms. The first bedroom benefits from countryside views and an abundant amount of natural light, while the second bedroom offers sea views and views of The Torrs, adding a touch of tranquillity to your mornings. The bathroom features a three-piece suite, providing a comfortable setting for relaxation.
Stepping outside, you'll be greeted by the beautiful wrap around gardens, complete with a BBQ area, perfect for alfresco dining with family and friends. The property also benefits from a garage, offering convenient parking and additional storage space.
Main Entrance Door leading to;
Reception Hall 12'4" x 10' (3.76m x 3.05m). Stairs to upper floor, under stairs storage, radiator, ceiling coving, picture rail, doors leading to;
Living Room UPVC double glazed bay window to front enjoying views of the Torrs and sea views, UPVC double glazed door leading to outside, wood burner with hearth and surround, ceiling coving, dado rail, built in book case, double radiator.
Lounge / Office 12' (3.66m) x 13'11" (4.24m) into bay. UPVC double glazed bay window to front elevation enjoying views of Torrs and sea views, UPVC double glazed window to side elevation enjoying sea views, feature fire place, ceiling coving, picture rail, built in book case into recess, double radiator.
Dining Room 10'1" x 11'6" (3.07m x 3.5m). UPVC double glazed window to rear elevation, useful cupboard, picture rail, double radiator, door way leading to;
Kitchen 8'10" x 6'4" (2.7m x 1.93m). UPVC double glazed window to side elevation, range of wall and base units with one in half bowl sink and drainer inset to surface, integrated electric oven, electric hob, plumbing and space for dishwasher, double radiator.
Utility Room 8'11" x 10'5" (2.72m x 3.18m). Window to rear elevation, range of base units with surface over, Belfast sink, tiled splash backing, plumbing an space for washing machine, overhead storage cupboard, cupboard leading to;
Boiler Room Housing combi boiler suppling gas and hot water, door leading to;
Shower Room 5'10" x 4'11" (1.78m x 1.5m). Window to side elevation, shower cubicle, low level push button W.C.
First Floor
Landing Radiator, loft access, door leading to;
Bedroom Two 12' x 12'1" (3.66m x 3.68m). UPVC double glazed window to front elevation enjoying views of Torrs, feature fireplace, picture rail, double radiator.
Bedroom One 12'1" x 12'2" (3.68m x 3.7m). UPVC double glazed window to front elevation enjoying views of the Torrs, UPVC double glazed window to side elevation enjoying breath-taking sea views towards the Welsh coastline, picture rail, feature fireplace, double radiator and panelling.
Bedroom Three 10'1" x 11'3" (3.07m x 3.43m). UPVC double glazed window to rear elevation, built in wardrobes, picture rail, radiator.
Bathroom 8'10" x 5'5" (2.7m x 1.65m). UPVC double glazed opaque window,
three piece suite comprising panel bath with mixer shower, low level W.C., pedestal basin, extractor fan, double radiator, recently fitted flooring.
Directions
From our office on Ilfracombe High Street, head left on the A361. Take the left hand turn onto Marlborough Road then the next right hand turn onto St. Brannocks Park Road. Continue until you reach the left hand turn onto Park Hill Road. Continue on this road until you reach the bottom of the private road situated on your left hand side which then leads directly to the property.
FREE Instant Online Valuation in just 60 SECONDS
Click Here
Contact Us
Request a viewing for ' Ilfracombe, EX34 8HL '
If you are interested in this property, you can fill in your details using our enquiry form and a member of our team will get back to you.










