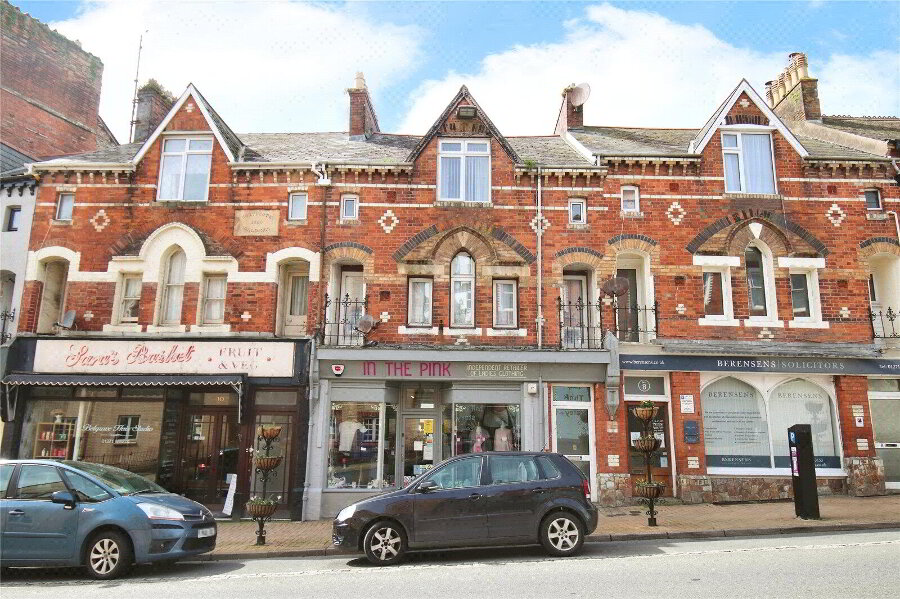This site uses cookies to store information on your computer
Read more
What's your home worth?
We offer a FREE property valuation service so you can find out how much your home is worth instantly.
Key Features
- •End of terrace
- •Close to local amenities
- •Close to sea front
- •3 bedrooms
- •Open-plan kitchen
- •Open-plan reception room
- •Modern bathroom with heated towel rail
- •Ideal for families and couples
- •Previously used as a buy to let investment
- •Energy Performance Certificate rating: E
FREE Instant Online Valuation in just 60 SECONDS
Click Here
Property Description
Additional Information
We are delighted to present this stunning end of terrace property located in a desirable area. Situated in close proximity to local amenities and the sea front, this property offers convenience and modern living.
Upon entering the property, you are welcomed into an open-plan reception room, perfect for entertaining guests or relaxing with family. The spacious open-plan kitchen provides a stylish and functional space for cooking and dining.
The property boasts three bedrooms, making it ideal for families or couples. The master bedroom is a double room, providing ample space for a comfortable retreat. The second bedroom is also a double room, offering versatility for any lifestyle. The third bedroom is a single room, perfect for a child or as a home office.
The property features a modern bathroom with a heated towel rail, providing a touch of luxury.
With an Energy Performance Certificate rating of E and council tax band A, this property offers energy efficiency and affordability.
Previously used as a buy to let investment, this property offers potential for both homeowners and investors alike.
Don't miss out on the opportunity to secure this fantastic property. Contact us today to arrange a viewing!
Main entrance Door leading to:
Lobby Plumbing and space for washing machine and tumble dryer. Combi boiler supplying gas central heating and domestic hot water, door leading to:
Open plan lounge/kitchen
Lounge 10'10" x 11'2" (3.3m x 3.4m). Bay window to front elevation, radiator.
Kitchen 17'5" x 10'10" (5.3m x 3.3m). Window to side elevation, range of wall and base units, stainless steel sink and drainer inset into work surface, space and plumbing for dishwasher, integrated electric oven and gas hob with extractor hood over, tiled splash backing, space for fridge and freezer, radiator, spiral staircase to first floor.
First floor Doors leading to:.
Bedroom One 8'5" x 10'2" (2.57m x 3.1m). Sash windows to front elevation, radiator
Bedroom Two 10'5" x 6'4" (3.18m x 1.93m). Window to side elevation, loft access, radiator.
Second Floor Doors leading to:
Bedroom Three 16 x 8'5" (16 x 2.57m). Velux windows to front and rear elevation, radiator.
Bathroom 10'4" x 6'7" (3.15m x 2m). Velux window to front elevation, panel bath with Triton shower over, low level W.C. pedestal wash hand basing, tiled splash backing.
Directions
From our Ilfracombe office, proceed left down the high street towards the traffic lights. Take a right hand turn onto Northfield Road. Take the next right hand turn onto Wilder Road. Continue along this road to then take a right hand turn onto Avenue Road where the property can be found on your right hand side.
Upon entering the property, you are welcomed into an open-plan reception room, perfect for entertaining guests or relaxing with family. The spacious open-plan kitchen provides a stylish and functional space for cooking and dining.
The property boasts three bedrooms, making it ideal for families or couples. The master bedroom is a double room, providing ample space for a comfortable retreat. The second bedroom is also a double room, offering versatility for any lifestyle. The third bedroom is a single room, perfect for a child or as a home office.
The property features a modern bathroom with a heated towel rail, providing a touch of luxury.
With an Energy Performance Certificate rating of E and council tax band A, this property offers energy efficiency and affordability.
Previously used as a buy to let investment, this property offers potential for both homeowners and investors alike.
Don't miss out on the opportunity to secure this fantastic property. Contact us today to arrange a viewing!
Main entrance Door leading to:
Lobby Plumbing and space for washing machine and tumble dryer. Combi boiler supplying gas central heating and domestic hot water, door leading to:
Open plan lounge/kitchen
Lounge 10'10" x 11'2" (3.3m x 3.4m). Bay window to front elevation, radiator.
Kitchen 17'5" x 10'10" (5.3m x 3.3m). Window to side elevation, range of wall and base units, stainless steel sink and drainer inset into work surface, space and plumbing for dishwasher, integrated electric oven and gas hob with extractor hood over, tiled splash backing, space for fridge and freezer, radiator, spiral staircase to first floor.
First floor Doors leading to:.
Bedroom One 8'5" x 10'2" (2.57m x 3.1m). Sash windows to front elevation, radiator
Bedroom Two 10'5" x 6'4" (3.18m x 1.93m). Window to side elevation, loft access, radiator.
Second Floor Doors leading to:
Bedroom Three 16 x 8'5" (16 x 2.57m). Velux windows to front and rear elevation, radiator.
Bathroom 10'4" x 6'7" (3.15m x 2m). Velux window to front elevation, panel bath with Triton shower over, low level W.C. pedestal wash hand basing, tiled splash backing.
Directions
From our Ilfracombe office, proceed left down the high street towards the traffic lights. Take a right hand turn onto Northfield Road. Take the next right hand turn onto Wilder Road. Continue along this road to then take a right hand turn onto Avenue Road where the property can be found on your right hand side.
FREE Instant Online Valuation in just 60 SECONDS
Click Here
Contact Us
Request a viewing for ' Ilfracombe, EX34 9AT '
If you are interested in this property, you can fill in your details using our enquiry form and a member of our team will get back to you.








