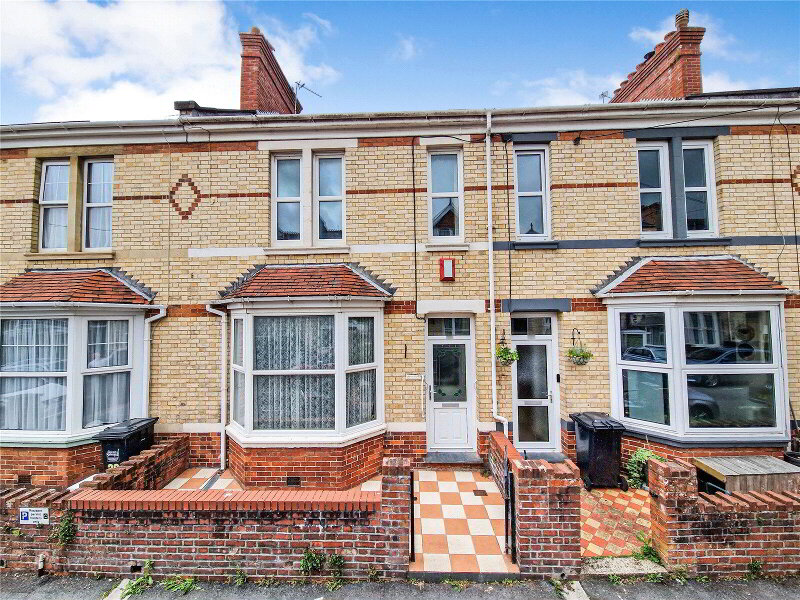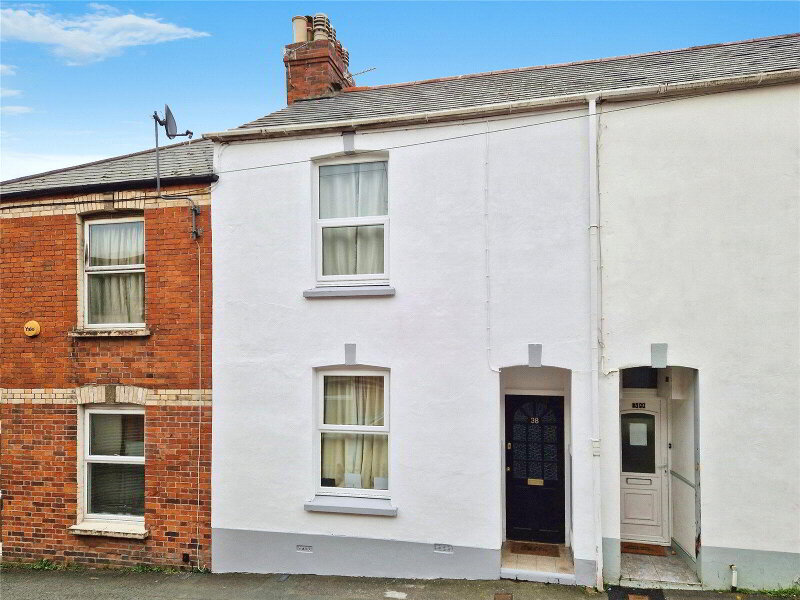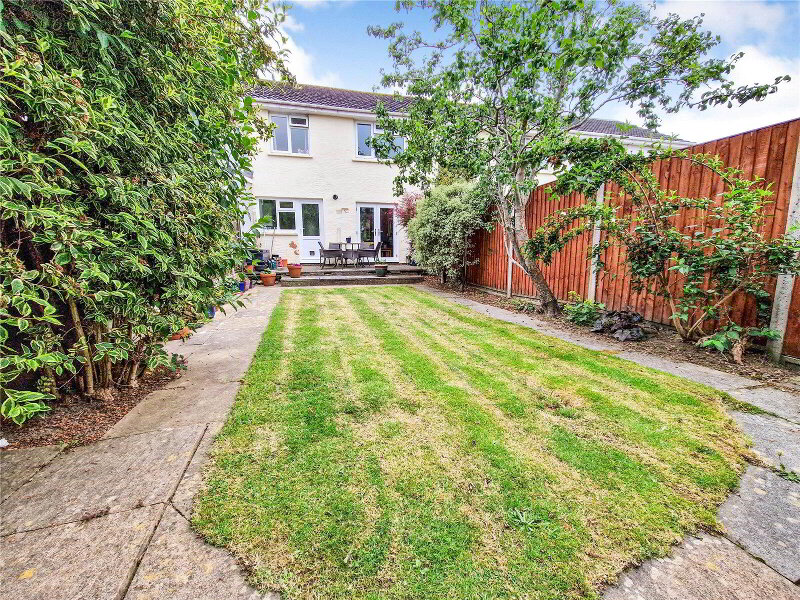This site uses cookies to store information on your computer
Read more
Get directions to
, Pilton, Barnstaple EX31 1JR
Points Of Interest
What's your home worth?
We offer a FREE property valuation service so you can find out how much your home is worth instantly.
Key Features
- •A MID-TERRACED HOUSE OFFERING EXCELLENT FAMILY SIZED ACCOMMODATION
- •3 Bedrooms & Attic Room
- •Light, open-plan Lounge / Diner
- •Separate Kitchen & Conservatory
- •Downstairs 4-piece family Bathroom & upstairs Cloakroom
- •Fully enclosed, low-maintenance rear garden
- •Garage
- •This property would benefit from some slight modernisation throughout & offers great potential
- •Located just a short walk from Barnstaple Town Centre & in a prime position for great access to schools, shops & amenities
FREE Instant Online Valuation in just 60 SECONDS
Click Here
Property Description
Additional Information
Offering excellent family sized accommodation and located just a short walk from Barnstaple Town Centre is this 3-4 Bedroom mid-terraced house with a Garage.
The property is situated on the Pilton side of Barnstaple located in a prime position for great access to schools, shops and amenities.
The accommodation briefly comprises a light, open-plan Lounge / Diner, a separate Kitchen, Conservatory and downstairs family Bathroom with 4-piece suite. Upstairs, there are 3 good sized Bedrooms and a Cloakroom together with spacious Attic Room.
To the rear of the property is a fully enclosed, low-maintenance garden with access to the Garage.
This property would benefit from some slight modernisation throughout and offers great potential!
Entrance Porch UPVC double glazed entrance door and 2 UPVC double glazed windows. Vinyl flooring. Door to Lounge / Diner.
Open-plan Lounge / Diner 21'3" x 14'6" (6.48m x 4.42m). A large room with UPVC double glazed window to property front and UPVC double glazed window to Conservatory. Understairs storage cupboard. 2 radiators, fitted carpet, power points.
Kitchen 10'1" x 6'9" (3.07m x 2.06m). Matching wall and floor unis with worktops and tiled splashbacking. Inset stainless steel sink unit. Built-in oven with 4-ring gas hob and extractor canopy above. Space and plumbing for appliances. Fitted carpet, power points. Carpeted stairs to First Floor Landing. UPVC double glazed window to Conservatory.
Inner Hall Door to Conservatory. Door to Bathroom.
Bathroom 7'8" x 6'10" (2.34m x 2.08m). 4-piece suite comprising shower enclosure, panelled bath with tiled surround, WC and hand wash basin. Vinyl flooring, radiator, extractor fan. Obscure UPVC double glazed window to property rear.
Conservatory 18'5" x 6'5" (5.61m x 1.96m). UPVC double glazed roof, windows and door opening to the rear garden. Space and plumbing for appliances. Tiled flooring, radiator, power points.
First Floor Landing Stairs to Attic Room. Fitted carpet, power points, radiator.
Bedroom 1 14'11" x 8'10" (4.55m x 2.7m). A large double Bedroom with 2 UPVC double glazed windows to property front. Fitted carpet, power points, radiator.
Bedroom 2 12'3" x 8'11" (3.73m x 2.72m). A light double Bedroom with UPVC double glazed window to property rear. Fitted carpet, power points, radiator.
Bedroom 3 14'5" x 6'10" (4.4m x 2.08m). 2 UPVC double glazed windows to property front and side. Fitted carpet, power points, radiator.
Cloakroom 5'4" x 3'9" (1.63m x 1.14m). WC and hand wash basin. Floor-to-ceiling wall tiles, fitted carpet. Wall mounted gas boiler. Obscure UPVC double glazed window to property side.
Second Floor Attic Room 15'2" x 11' (4.62m x 3.35m). 2 UPVC double glazed Velux windows. Fitted carpet, power points.
Outside To the front of the property is a paved and walled garden.
To the rear of the property is a low-maintenance, fully enclosed garden laid to patio paving with rear pedestrian access.
Garage 21' x 10'2" (6.4m x 3.1m). Up and over door. Light and power connected. Rear pedestrian access.
Directions
From Barnstaple Town Centre continue along Pilton Causeway continuing through the traffic lights. Take the first left hand turning onto Pilton Quay following this road as it becomes Fair View to where number 14 will be situated towards the far end of the road on your left hand side with a numberplate and For Sale sign clearly displayed.
The property is situated on the Pilton side of Barnstaple located in a prime position for great access to schools, shops and amenities.
The accommodation briefly comprises a light, open-plan Lounge / Diner, a separate Kitchen, Conservatory and downstairs family Bathroom with 4-piece suite. Upstairs, there are 3 good sized Bedrooms and a Cloakroom together with spacious Attic Room.
To the rear of the property is a fully enclosed, low-maintenance garden with access to the Garage.
This property would benefit from some slight modernisation throughout and offers great potential!
Entrance Porch UPVC double glazed entrance door and 2 UPVC double glazed windows. Vinyl flooring. Door to Lounge / Diner.
Open-plan Lounge / Diner 21'3" x 14'6" (6.48m x 4.42m). A large room with UPVC double glazed window to property front and UPVC double glazed window to Conservatory. Understairs storage cupboard. 2 radiators, fitted carpet, power points.
Kitchen 10'1" x 6'9" (3.07m x 2.06m). Matching wall and floor unis with worktops and tiled splashbacking. Inset stainless steel sink unit. Built-in oven with 4-ring gas hob and extractor canopy above. Space and plumbing for appliances. Fitted carpet, power points. Carpeted stairs to First Floor Landing. UPVC double glazed window to Conservatory.
Inner Hall Door to Conservatory. Door to Bathroom.
Bathroom 7'8" x 6'10" (2.34m x 2.08m). 4-piece suite comprising shower enclosure, panelled bath with tiled surround, WC and hand wash basin. Vinyl flooring, radiator, extractor fan. Obscure UPVC double glazed window to property rear.
Conservatory 18'5" x 6'5" (5.61m x 1.96m). UPVC double glazed roof, windows and door opening to the rear garden. Space and plumbing for appliances. Tiled flooring, radiator, power points.
First Floor Landing Stairs to Attic Room. Fitted carpet, power points, radiator.
Bedroom 1 14'11" x 8'10" (4.55m x 2.7m). A large double Bedroom with 2 UPVC double glazed windows to property front. Fitted carpet, power points, radiator.
Bedroom 2 12'3" x 8'11" (3.73m x 2.72m). A light double Bedroom with UPVC double glazed window to property rear. Fitted carpet, power points, radiator.
Bedroom 3 14'5" x 6'10" (4.4m x 2.08m). 2 UPVC double glazed windows to property front and side. Fitted carpet, power points, radiator.
Cloakroom 5'4" x 3'9" (1.63m x 1.14m). WC and hand wash basin. Floor-to-ceiling wall tiles, fitted carpet. Wall mounted gas boiler. Obscure UPVC double glazed window to property side.
Second Floor Attic Room 15'2" x 11' (4.62m x 3.35m). 2 UPVC double glazed Velux windows. Fitted carpet, power points.
Outside To the front of the property is a paved and walled garden.
To the rear of the property is a low-maintenance, fully enclosed garden laid to patio paving with rear pedestrian access.
Garage 21' x 10'2" (6.4m x 3.1m). Up and over door. Light and power connected. Rear pedestrian access.
Directions
From Barnstaple Town Centre continue along Pilton Causeway continuing through the traffic lights. Take the first left hand turning onto Pilton Quay following this road as it becomes Fair View to where number 14 will be situated towards the far end of the road on your left hand side with a numberplate and For Sale sign clearly displayed.
FREE Instant Online Valuation in just 60 SECONDS
Click Here
Contact Us
Request a viewing for ' Pilton, Barnstaple, EX31 1JR '
If you are interested in this property, you can fill in your details using our enquiry form and a member of our team will get back to you.










