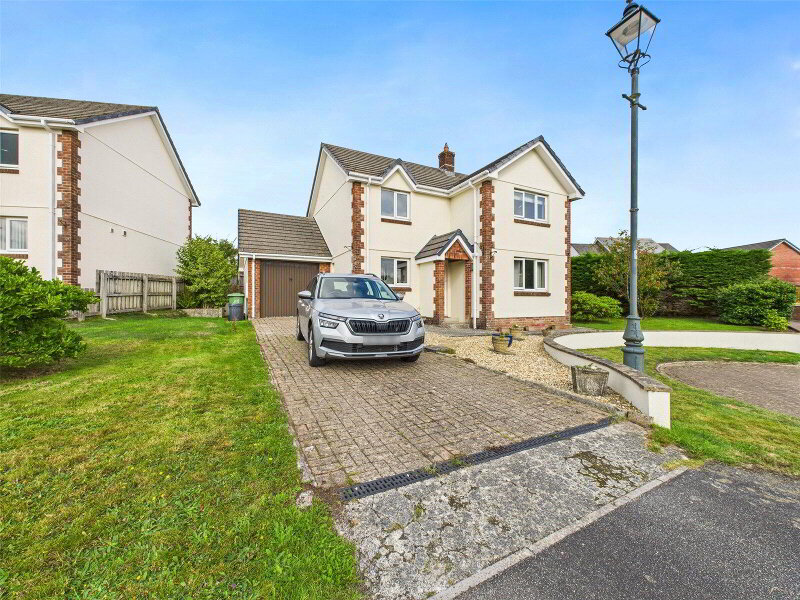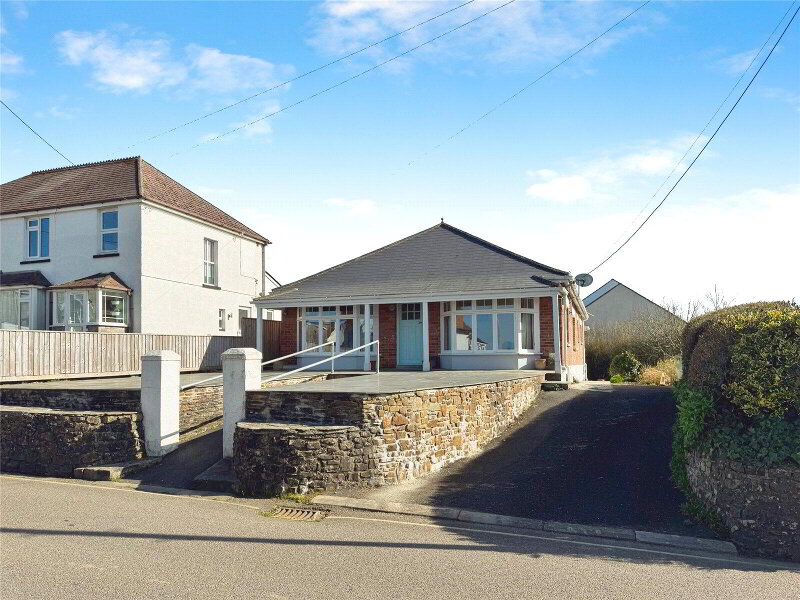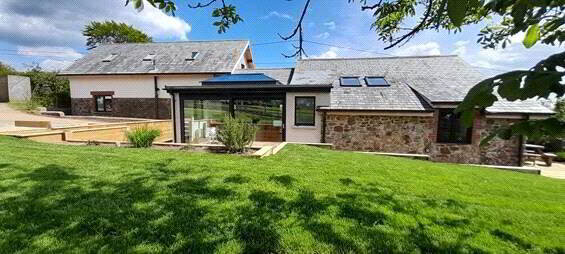This site uses cookies to store information on your computer
Read more
What's your home worth?
We offer a FREE property valuation service so you can find out how much your home is worth instantly.
Key Features
- •3 BEDROOMS
- •DETACHED BUNGALOW
- •GENEROUS SIZE LANDSCAPED GARDENS
- •AMPLE OFF ROAD PARKING
- •STUNNING COUNTRYSIDE VIEWS TO THE REAR
- •WELL PRESENTED THROUGHOUT
- •GARAGE
- •SOUGHT AFTER VILLAGE LOCATION
Options
FREE Instant Online Valuation in just 60 SECONDS
Click Here
Property Description
Additional Information
Situated on the edge of this sought after Village within a generous size plot of approximately 0.17 acre is this well presented 3 bedroom detached bungalow offering comfortable and versatile accommodation, with stunning views overlooking the surrounding countryside. Driveway with off road parking, landscaped gardens and garage. EPC D
- Entrance Hall
- Living Room
- 5.38m x 3.02m (17'8" x 9'11")
A light and airy dual aspect room with windows to front and side elevations. A feature fireplace with a timber mantle and a slate hearth houses a wood burning stove. - Kitchen/ Diner
- 3.9m x 3.38m (12'10" x 11'1")
A well presented fitted kitchen comprises a range of base and wall mounted units with work surfaces over, incorporating a stainless steel sink drainer unit with mixer tap over. Recess for cooker with extractor system over. Plumbing and recess for washing machine. Space for tall fridge freezer and a dining room table and chairs. Window to rear elevation boasting a superb views over the surrounding farmland. - Bedroom 1
- 3.94m x 3.02m (12'11" x 9'11")
A geneous size master bedroom with window to rear elevation enjoying a fantastic view over the fields to the rear. - Bedroom 2
- 3.33m x 3m (10'11" x 9'10")
A spacious double bedroom with window to front elevation. - Bedroom 3
- 2.95m x 2.3m (9'8" x 7'7")
Currently used as a study, equally suiting as a bedroom or a dining room. Window to rear elevation. - Bathroom
- 2.3m x 1.83m (7'7" x 6'0")
A well presented fitted suite comprises an enclosed panelled bath with shower attachment over the taps, a close coupled WC and pedestal wash hand basin. Window to rear elevation. - Rear Porch
- Garage
- 5.28m x 2.87m (17'4" x 9'5")
Up and over vehicle entrance door, power and light connected. Window to side elevation. - Outside
- The property is approached via a driveway ample off road parking. The gardens are superbly landscaped and surround the property. The front is principally laid to lawn with a Devon Bank on the roadside. A pickett fence and pedestrian gate lead to the rear gardens which overlook the fields at the back. A gravel laid area provides the perfect spot for alfresco dining whilst enjoying the lovely aspect. Timber workshop/shed with power and light connected, external power sockets and nature garden.
- Services
- Mains water supply and drainage. Oil fired central heating.
- Agents Note
- Before any sale is formally agreed, we have a legal obligation under the Money Laundering regulations and Terrorist Financing Act 2017 to obtain proof of your identity and of your address, take copies and retain on file for five years and will only be used for this purpose. We carry out this through a secure platform to protect your data. Each purchaser will be required to pay £20 upon an offer verbally being agreed to carry out these checks prior to the property being advertised as sale agreed.
Brochure (PDF 3.3MB)
FREE Instant Online Valuation in just 60 SECONDS
Click Here
Contact Us
Request a viewing for ' Holsworthy, EX22 7BQ '
If you are interested in this property, you can fill in your details using our enquiry form and a member of our team will get back to you.










