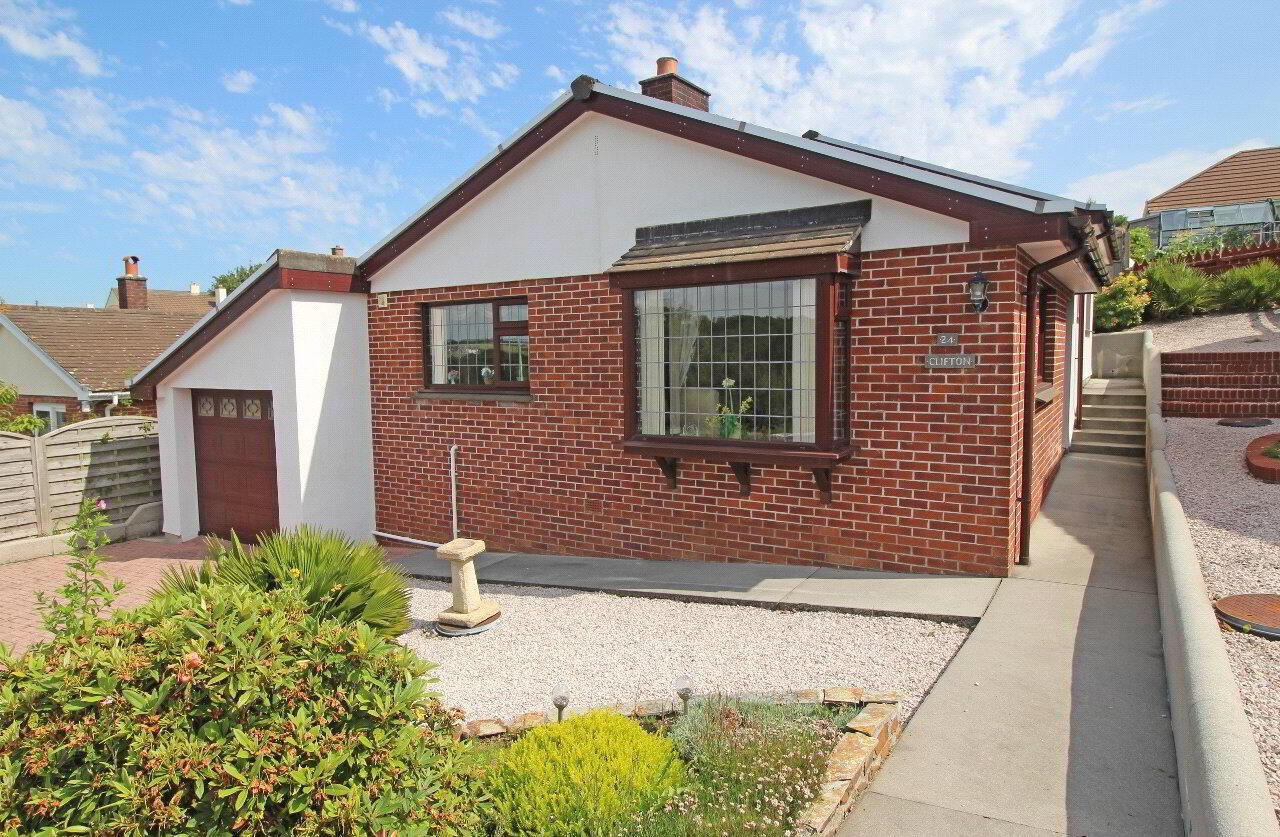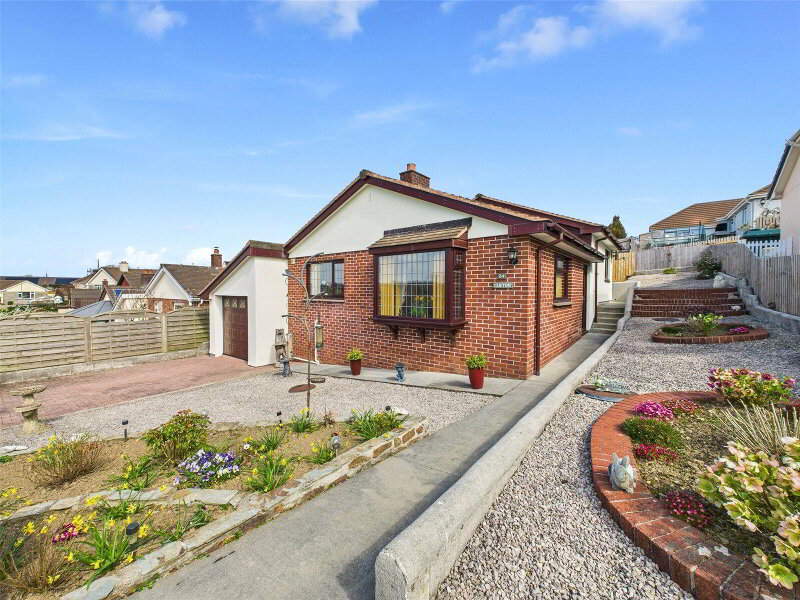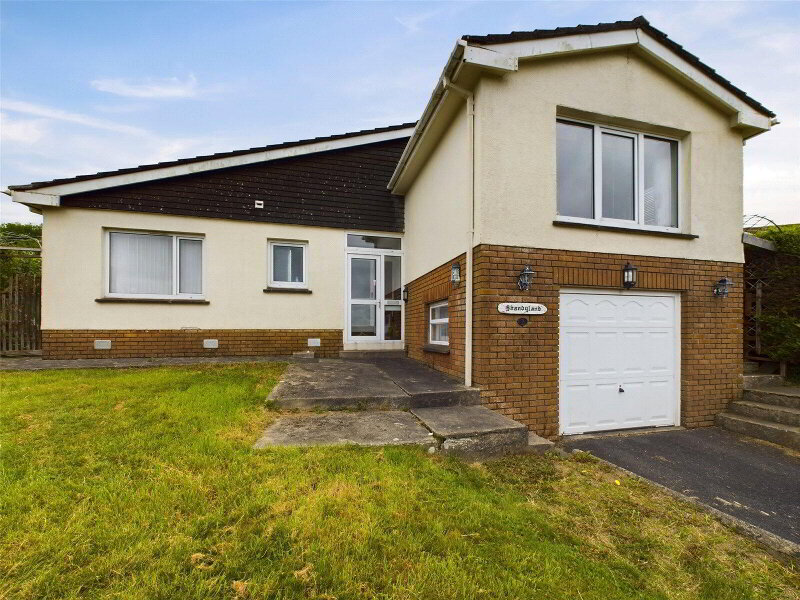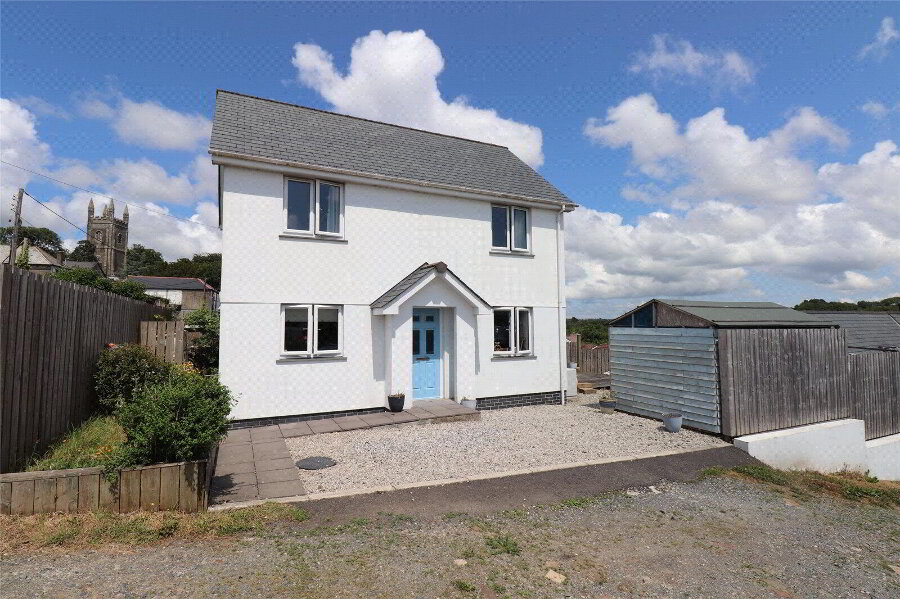This site uses cookies to store information on your computer
Read more
What's your home worth?
We offer a FREE property valuation service so you can find out how much your home is worth instantly.
Key Features
- •BEAUTIFULLY PRESENTED
- •WELL APPOINTED
- •DETACHED BUNGALOW
- •3 BEDROOMS
- •LANDSCAPED GARDEN
- •INTEGRAL GARAGE
- •OFF ROAD PARKING
- •STUNNING VIEWS
- •NO ONWARD CHAIN
Options
FREE Instant Online Valuation in just 60 SECONDS
Click Here
Property Description
Additional Information
This beautifully presented and exceptionally well appointed, individual, detached 3 bedroomed bungalow has an integral garage, parking and gardens carefully landscaped for ease of maintenance. It enjoys a most favoured setting in one of the town’s most sought after residential locations, with stunning views to Holsworthy’s historic Viaduct.
No onward chain.
EPC=D
- THIS ACCOMMODATION COMPRISES (all measurements are approximate):-
- ENTRANCE HALL
- Front door with opaque glass strip to one side and attractive stained glass pattern inset. Laminate wood floor. Loft access. Radiator. Telephone point.
- LOUNGE
- 4.52m x 3.48m (14'10" x 11'5")
Double aspect PVCu double glazed windows, The "Oriel" window with its deep sills has views over the beautiful countryside and historic viaduct. Mahogany wood block floor. Electric fireplace. Matching wall and ceiling lights. Television point. Radiator. - KITCHEN/DINING ROOM
- 5.82m x 3.07m (19'1" x 10'1")
DINING AREA: Laminate wood floor. PVCu double glazed window. Extendable feature light above dining space. Radiator and door into garage. KITCHEN: High quality ceramic tiled floor. PVCu double glazed window with lead detailing with views to the countryside and the viaduct. Matching wall and base units with plenty of cupboard space. 1 1/2 bowl inset sink. "AEG Electrolux" 4 ring hob with extractor hood over. "AEG Electrolux" built-in oven. Integral "Miele" fridge. "Teka" dishwasher. - FIRST FLOOR LANDING
- Fitted carpet extending to stairs with useful handrail. Airing cupboard with shelves and factory lagged hot water cylinder. Loft access.
- BATHROOM
- 2.44m x 1.65m (8'0" x 5'5")
Vinyl floor. Opaque double glazed window. Corner bath. Low level WC. handwash basin with cupboards below and mirror with downlights above .Tiled splashbacking. Tiled electric "Aqualisa Aquastream" shower. Heated towel rail. Dimplex wall heater and extractor fan. - BEDROOM 1
- 3.45m x 3.2m (11'4" x 10'6")
Laminate wood effect floor with wooden skirting board. Built-in triple wardrobe with sliding mirrored doors. PVCu double glazed window. telephone point. Radiator. - BEDROOM 2
- 3.1m x 2.97m (10'2" x 9'9")
Laminate wood effect floor with wooden skirting board. PVCu double glazed window and radiator. - BEDROOM 3
- 2.6m x 2.4m (8'6" x 7'10")
Laminate wood effect floor with wooden skirting board. Built-in wardrobe. Double glazed window. Radiator. - GARAGE
- 5.49m x 2.97m (18'0" x 9'9")
Electric up and over door. Space and plumbing for washing machine. "Camray Quartet" boiler. Opaque window. Light and electric. Steps with useful handrail leading up to the door into the dining room. - OUTSIDE
- Parking space in front of the garage with path to the side leading to patio area. The path leads around the whole bungalow. Stone chippings bordering 2 sides with flower beds.
- FRONT GARDEN
- A variety of attractive flower beds with stone chippings benefitting from the views over the viaduct and picturesque countryside.
- SERVICES
- Mains water, electricity and drainage.
- COUNCIL BAND
- Band 'D' (please note this council band may be subject to reassessment).
- EPC RATING
- Rating D.
FREE Instant Online Valuation in just 60 SECONDS
Click Here
Contact Us
Request a viewing for ' Holsworthy, EX22 6DA '
If you are interested in this property, you can fill in your details using our enquiry form and a member of our team will get back to you.











