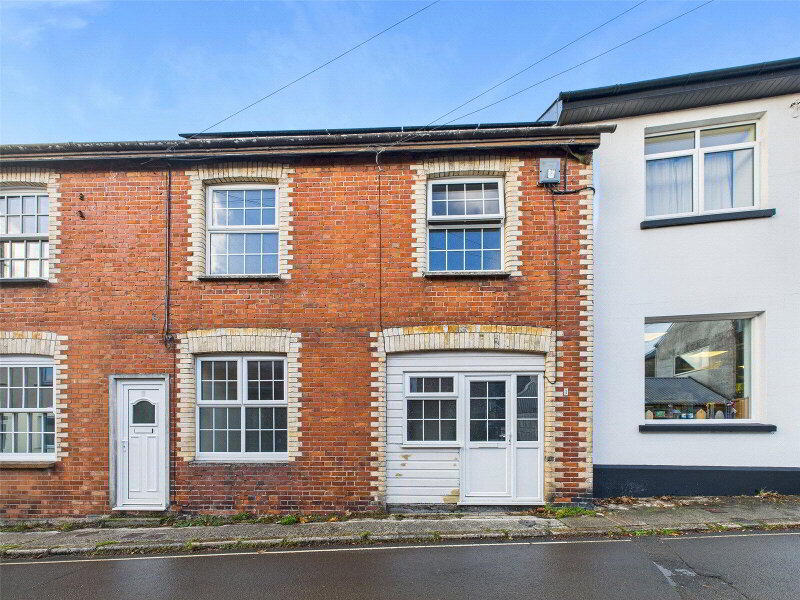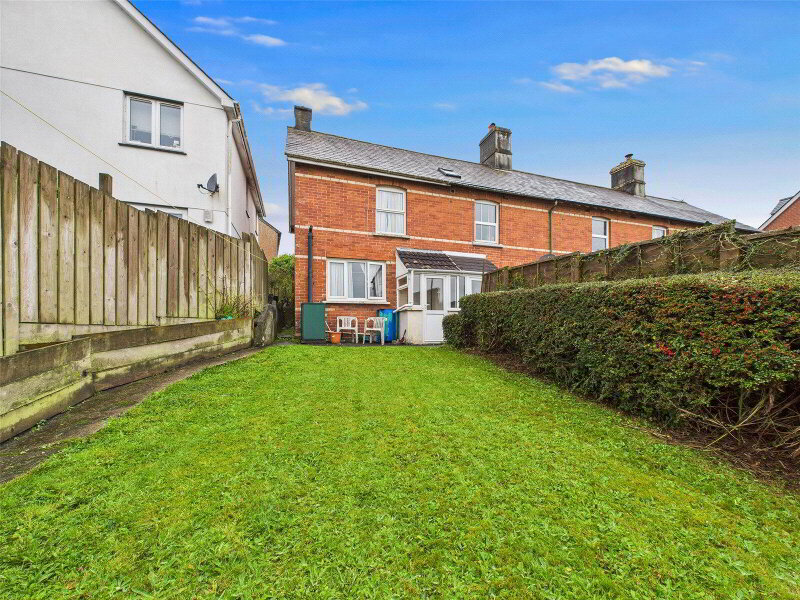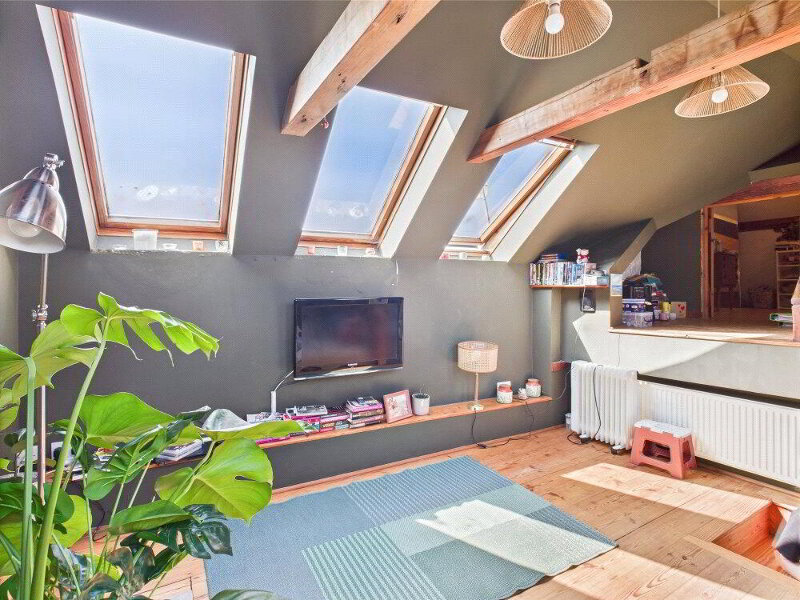This site uses cookies to store information on your computer
Read more
What's your home worth?
We offer a FREE property valuation service so you can find out how much your home is worth instantly.
Key Features
- •END TERRACE HOUSE
- •2 DOUBLE BEDROOMS
- •2 RECEPTION ROOMS
- •FRONT AND REAR GARDEN
- •WALKING DISTANCE TO A RANGE OF AMENITIES
- •GREAT LINKS TO THE NORTH CORNISH COASTLINE AND OKEHAMPTON/A30
Options
FREE Instant Online Valuation in just 60 SECONDS
Click Here
Property Description
Additional Information
An rare and exciting opportunity to acquire this 2 double bedroom end terraced house situated in the heart of the bustling market town of Holsworthy. The residence offers spacious accommodation, in need of modernisation throughout. The property also benefits from large front and rear gardens, which could facilitate off road parking, subject to gaining the necessary consents. EPC E and Council Tax Band A. Available with no onward chain.
- Entrance Hall
- 2.08m x 1.12m (6'10" x 3'8")
Access to living room. Stairs leading to first floor landing. - Living Room
- 4.45m x 3.3m (14'7" x 10'10")
Light and airy reception room with window to front elevation, overlooking the garden. - Kitchen
- 3.48m x 2.72m (11'5" x 8'11")
Fitted with a range of wall and base mounted units with work surfaces over, incorporating a stainless steel sink drainer unit and 4 ring electric hob with extractor over. Built in electric oven. Space for free standing fridge/freezer and plumbing for washing machine. - Conservatory
- 2.54m x 2.34m (8'4" x 7'8")
Windows to side and rear elevations, enjoying views of the garden. External door to side elevation. - First Floor Landing
- 2.57m x 1.9m (8'5" x 6'3")
Provides access to the 2 double bedrooms, bathroom and loft hatch. - Bedroom 1
- 4.52m x 2.95m (14'10" x 9'8")
Double bedroom with built in wardrobe. Window to front elevation. - Bedroom 2
- 4.2m x 2.57m (13'9" x 8'5")
Double bedroom with storage cupboard. Window to rear elevation, enjoying views of the garden. - Bathroom
- 1.88m x 1.55m (6'2" x 5'1")
A matching 3 piece suite comprising panel bath, vanity unit with inset wash hand basin and low flush WC. Frosted window to rear elevation. - Outside
- The property is approached via its own path providing access to the front entrance door. The front garden is decorated with a range of mature flowers and shrubs. There is potential for this area to be made into off road parking, subject to gaining the necessary consents. A gate gives access to the rear garden which has a large patio area providing the ideal spot for alfresco dining and entertaining. The rear garden is also decorated with a range of mature flowers and shrubs and is bordered by close boarded wooden fencing.
- External Store
- 1.98m x 0.91m (6'6" x 3'0")
Power and light connected. - Services
- Mains water, electricity and drainage.
- EPC Rating
- EPC rating E (39), with the potential to be C (75). Valid until June 2035.
- Council Tax Banding
- Band 'A' (please note this council band may be subject to reassessment).
FREE Instant Online Valuation in just 60 SECONDS
Click Here
Contact Us
Request a viewing for ' Holsworthy, EX22 6HT '
If you are interested in this property, you can fill in your details using our enquiry form and a member of our team will get back to you.










