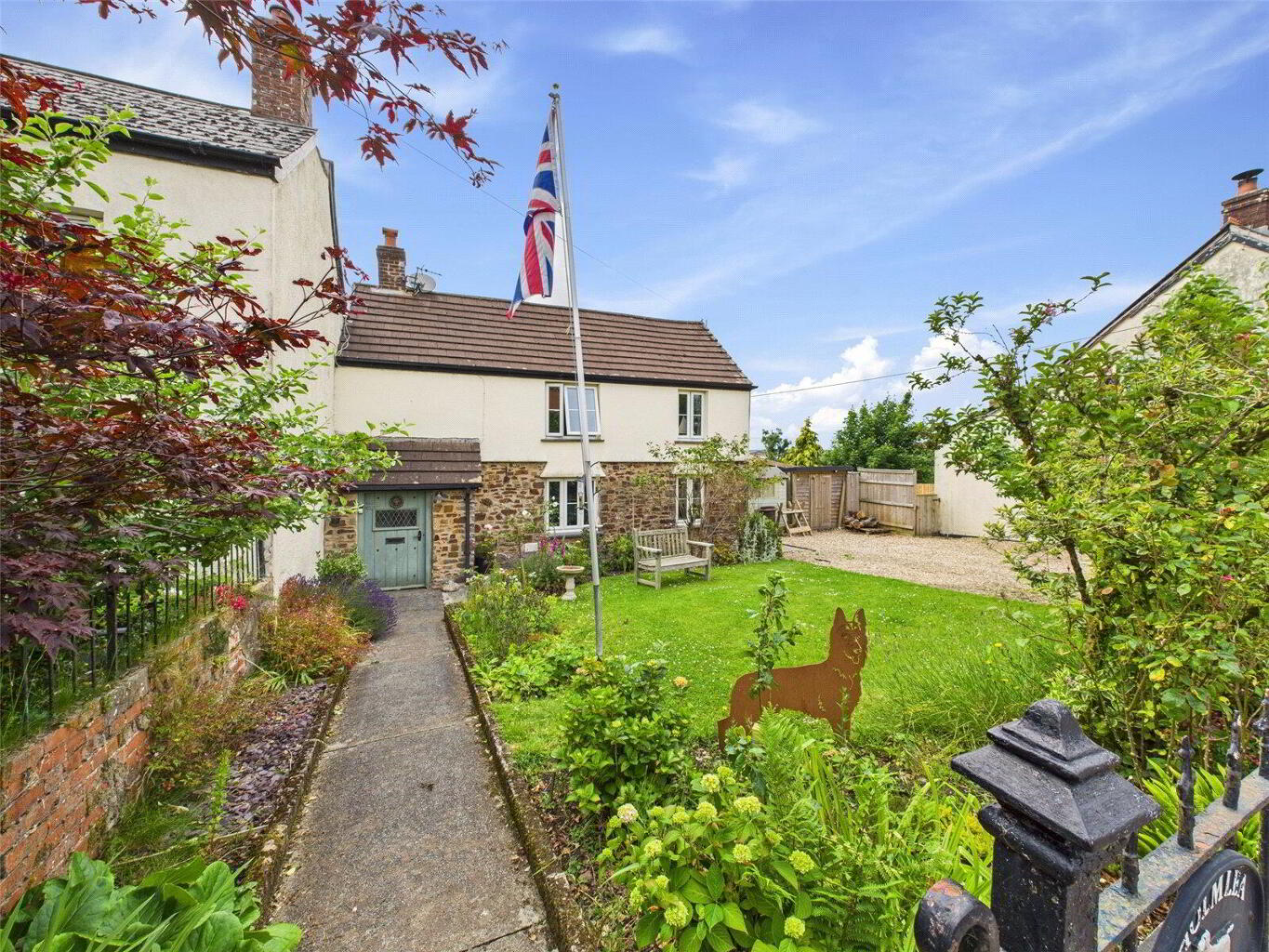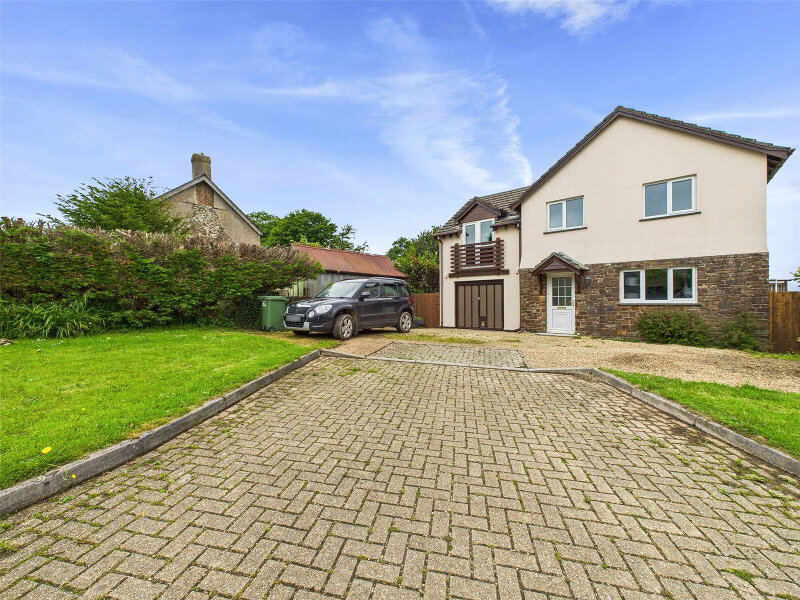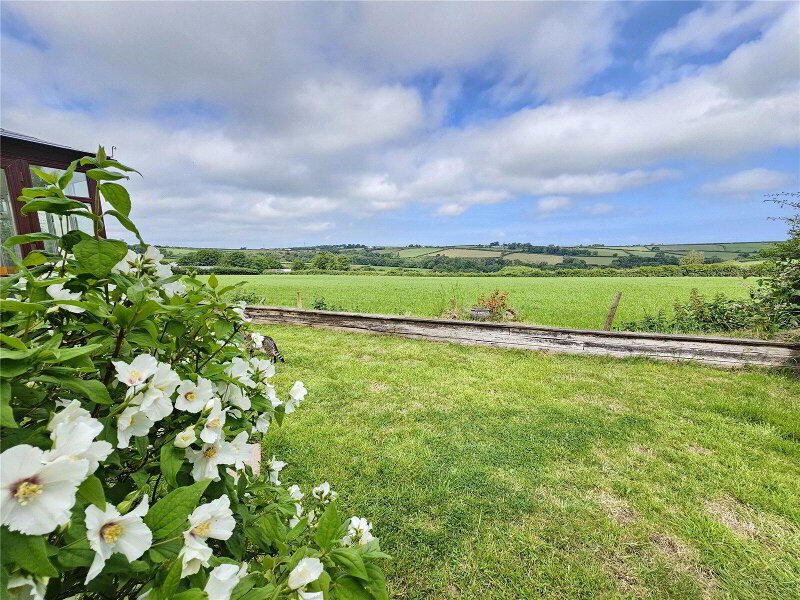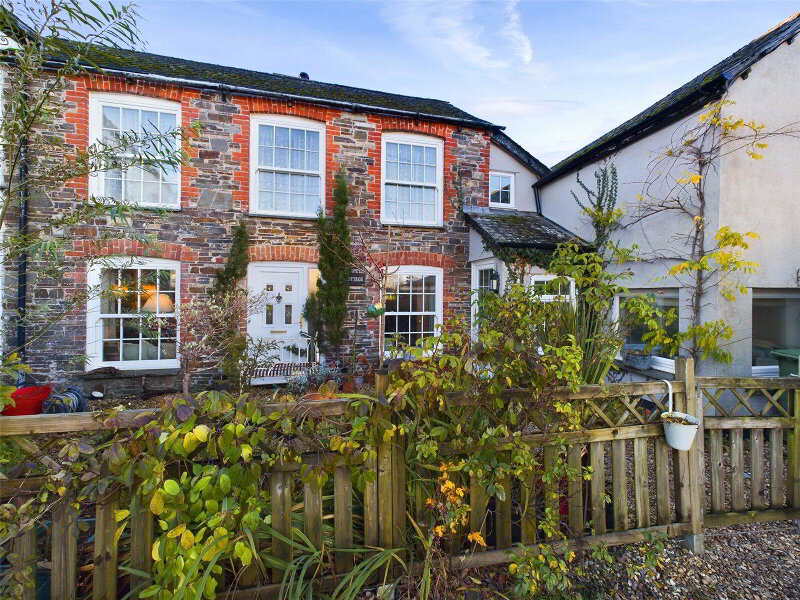This site uses cookies to store information on your computer
Read more
Back
Holemoor, Bradford, Holsworthy, EX22 7AB
Semi-detached House
4 Bedroom
1 Reception
2 Bathroom
Asking price
£335,000
Shortlist
Remove
Shortlisted
Holemoor, Bradford, Holsworthy
Holemoor, Bradford, Holsworthy
Holemoor, Bradford, Holsworthy
Holemoor, Bradford, Holsworthy
Holemoor, Bradford, Holsworthy
Holemoor, Bradford, Holsworthy
Holemoor, Bradford, Holsworthy
Holemoor, Bradford, Holsworthy
Holemoor, Bradford, Holsworthy
Holemoor, Bradford, Holsworthy
Holemoor, Bradford, Holsworthy
Holemoor, Bradford, Holsworthy
Holemoor, Bradford, Holsworthy
Holemoor, Bradford, Holsworthy
Holemoor, Bradford, Holsworthy
Holemoor, Bradford, Holsworthy
Holemoor, Bradford, Holsworthy
Holemoor, Bradford, Holsworthy
Holemoor, Bradford, Holsworthy
Holemoor, Bradford, Holsworthy
Holemoor, Bradford, Holsworthy
Holemoor, Bradford, Holsworthy
Holemoor, Bradford, Holsworthy
Holemoor, Bradford, Holsworthy
Holemoor, Bradford, Holsworthy
Holemoor, Bradford, Holsworthy
Holemoor, Bradford, Holsworthy
Holemoor, Bradford, Holsworthy
Holemoor, Bradford, Holsworthy
Holemoor, Bradford, Holsworthy
Holemoor, Bradford, Holsworthy
Options
What's your home worth?
We offer a FREE property valuation service so you can find out how much your home is worth instantly.
Key Features
- •SEMI DETACHED COTTAGE
- •WELL PRESENTED, SPACIOUS AND VERSATILE ACCOMMODATION
- •4 BEDROOMS & 2 RECEPTION ROOMS
- •LARGE OFF ROAD PARKING AREA & SINGLE GARAGE
- •PRIVATE AND LOW MAINTENANCE REAR GARDEN
- •SOUGHT AFTER HAMLET LOCATION
- •ENJOYS VIEWS OF THE SURROUNDING COUNTRYSIDE
- •EPC E & COUNCIL TAX BAND D
Options
FREE Instant Online Valuation in just 60 SECONDS
Click Here
Property Description
Additional Information
Nestled on the edge of the popular hamlet of Holemoor is Homelea, a charming 4 bedroom, 2 reception room, character cottage, offering well presented, spacious and versatile accommodation throughout. The residence benefits from large off road parking area, single garage and front and rear garden. EPC E and Council Tax Band D.
- Entrance Porch
- 1.14m x 1.07m (3'9" x 3'6")
Internal door leading to living room. - Living Room
- 4.11m x 4.06m (13'6" x 13'4")
Generous reception room with feature inglenook fireplace housing wood burning stove, with clome oven, stone surround and wood mantle. Ample room for large sitting room suite. Window to front elevation, overlooking the front garden. - Kitchen/Diner
- 5.18m x 3.66m (17'0" x 12'0")
A Oak fitted kitchen, comprising a range of wall and base mounted units with Granite work surfaces over, incorporating a inset Belfast sink unit with mixer tap over. Space for "Rangemaster" style cooker with LPG gas hob and extractor over. Space for free standing fridge/freezer and plumbing for dishwasher. Ample room for large dining table and chairs. Windows to rear elevation, enjoying views of the surrounding countryside. - Study
- 2.46m x 2.29m (8'1" x 7'6")
Window to front elevation. - Utility Room
- 2.87m x 2.03m (9'5" x 6'8")
Storage cupboard with work surface over, creating a breakfast bar that enjoying views of the surrounding farmland. Further work surface area with inset stainless steel sink drainer unit, with storage cupboard under. Space and plumbing for washing machine and tumble dryer. Windows to side and rear elevations. Door to side elevation, providing access to the low maintenance rear garden. - Shower Room
- 2.64m x 1.7m (8'8" x 5'7")
A matching white suite comprising corner shower cubicle with mains fed shower over, pedestal wash hand basin and close coupled WC. Frosted windows to side elevations. - First Floor Landing
- Provides access to 4 bedrooms, bathroom and airing cupboard housing the hot water cylinder.
- Bedroom 1
- 4.22m x 4.06m (13'10" x 13'4")
Generous double bedroom with 2 built in wardrobes. Window to front elevation. - Bedroom 2
- 3.63m x 2.6m (11'11" x 8'6")
Double bedroom with window to rear elevation, enjoying far reaching countryside views. - Bedroom 3
- 3.6m x 2.67m (11'10" x 8'9")
Double bedroom with window to rear elevation, with views of the surrounding countryside. - Bedroom 4
- 2.54m x 2.51m (8'4" x 8'3")
Window to front elevation. - Bathroom
- 2.62m x 1.57m (8'7" x 5'2")
A 3 piece suite comprising panel bath with mains fed shower over, vanity unit with inset wash hand basin, low flush WC and heated towel rail. Window to rear elevation. - Outside
- The property is approached via its own entrance drive, providing access to a large gravelled area, providing ample off road parking for 4 vehicles. The front garden is principally laid to lawn and decorated with a variety of mature flowers and shrubs. The front garden is bordered by a small brick wall with iron railings. A side gate gives access to the enclosed and low maintenance rear garden which is laid with stone chipping and patio slabs. Within the rear garden, there is useful summer house with power and light connected. The rear garden is bordered by close boarded wooden fencing providing a high degree of privacy. The rear garden also has the distinct advantage of backing onto open farmland, enjoying far reaching countryside views. A single garage belonging to Homelea can be found on the opposite side of the road.
- Garage
- 4.7m x 2.95m (15'5" x 9'8")
Up and over vehicle entrance door to front elevation. Oil fired central heating. - Services
- Mains water and electricity. Private shared drainage.
- EPC Rating
- EPC rating E (53) with the potential to be B (83). Valid until October 2030.
- Council Tax Banding
- Band 'D' (please note this council band may be subject to reassessment).
- Agents Note
- There is a right of access on the driveway for the neighbour to access their rear garden.
Brochure (PDF 2.9MB)
FREE Instant Online Valuation in just 60 SECONDS
Click Here
Contact Us
Request a viewing for ' Holemoor, Bradford, Holsworthy, EX22 7AB '
If you are interested in this property, you can fill in your details using our enquiry form and a member of our team will get back to you.











