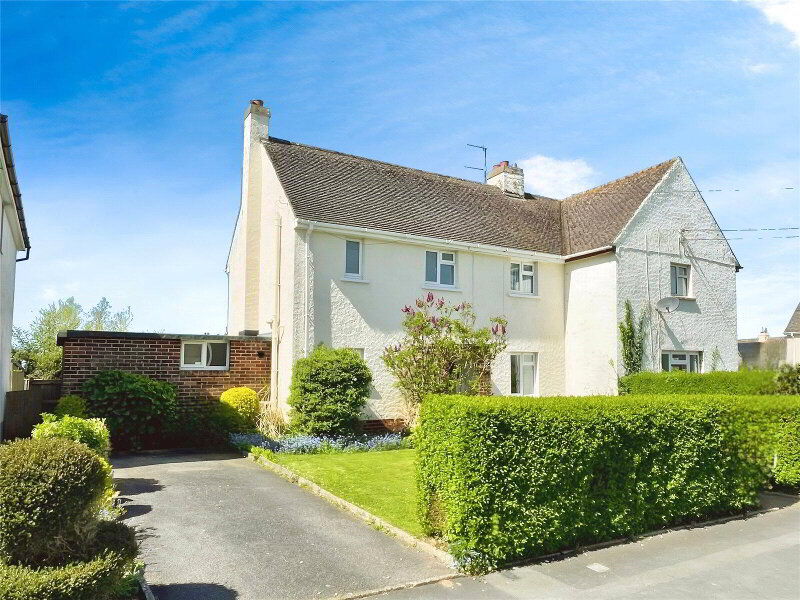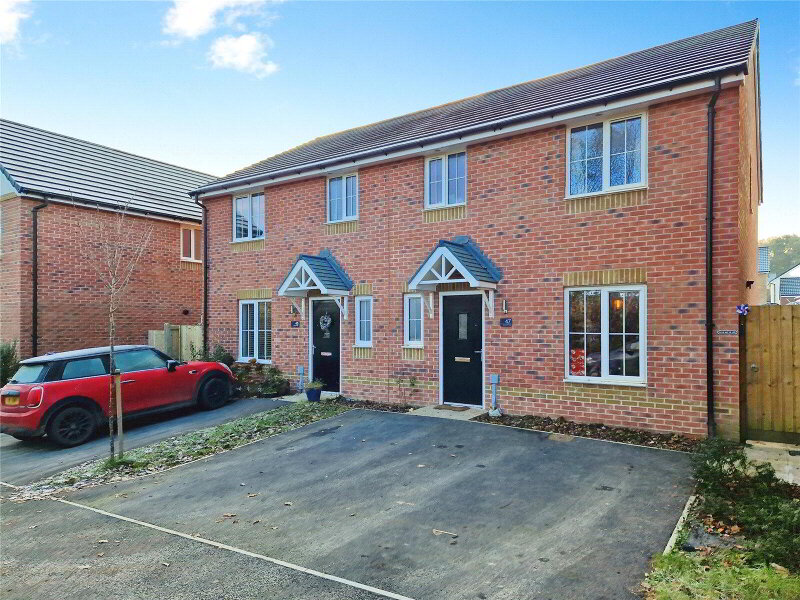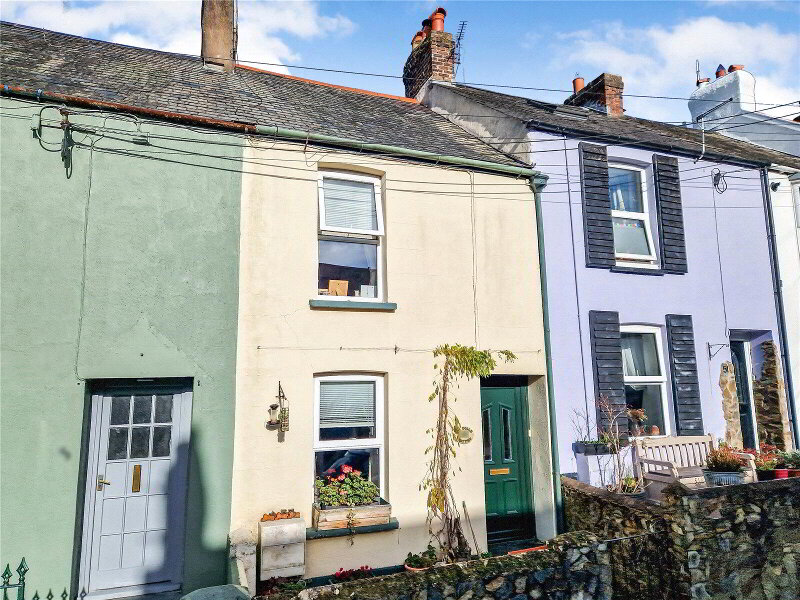This site uses cookies to store information on your computer
Read more
Add to Shortlist
Remove
Shortlisted
Fremington, Barnstaple
Fremington, Barnstaple
Fremington, Barnstaple
Fremington, Barnstaple
Fremington, Barnstaple
Fremington, Barnstaple
Fremington, Barnstaple
Fremington, Barnstaple
Fremington, Barnstaple
Fremington, Barnstaple
Fremington, Barnstaple
Fremington, Barnstaple
Fremington, Barnstaple
Fremington, Barnstaple
Fremington, Barnstaple
Get directions to
, Fremington, Barnstaple EX31 3DE
Points Of Interest
What's your home worth?
We offer a FREE property valuation service so you can find out how much your home is worth instantly.
Key Features
- •A CHARMING TERRACED PROPERTY OFFERED FOR SALE WITH NO ONWARD CHAIN
- •3 Bedrooms
- •First Floor Bathroom
- •Recently refurbished stylish Kitchen
- •Bright & airy Lounge
- •Off-road parking
- •Fully enclosed private rear garden
- •Popular village location with nearby schools, public transport links & a variety of local amenities
- •A fantastic opportunity to own a beautiful home in a desirable location
FREE Instant Online Valuation in just 60 SECONDS
Click Here
Property Description
Additional Information
This charming terraced property is situated in the popular location of Fremington, well regarded for its strong local community, nearby schools, public transport links and a variety of local amenities. This property is in good condition and would make the perfect family home.
The property boasts 3 Bedrooms, 2 of which are spacious doubles and the third, a comfortable single room. All rooms are well-appointed and offer a generous amount of space. The house also has a First Floor Bathroom, equipped with a 3-piece suite. The heart of the home, the Kitchen, has been recently refurbished and comes complete with modern appliances. The stylish design and features make it a delightful space for cooking and dining. In addition, the property has a Lounge which is bright and airy, thanks to the large windows that allow an abundance of natural light to flood in, creating a warm and welcoming atmosphere.
Externally, the property benefits from off-road parking, adding to its practicality. To the rear, there is a fully enclosed private garden. This outdoor space is perfect for enjoying the sunshine, entertaining friends or simply spending quality time with family.
Overall, this property offers a fantastic opportunity to own a beautiful home in a desirable location. Whether you are a family looking for your next home or an investor seeking a solid investment, this property should not be overlooked. Offered for sale with the advantage of no onward chain!
Entrance Hall Composite front entrance door and UPVC double glazed window. Carpeted stairs to First Floor. Wood effect flooring, radiator, power points.
Kitchen 13'1" x 10'1" (4m x 3.07m). Newly installed modern fitted Kitchen comprising matching wall and floor units with marble effect worktops and tiled splashbacking. Inset stainless steel sink unit with UPVC double glazed window above. Built-in oven with induction hob and extractor canopy above. Integrated fridge and freezer. Space and plumbing for appliances. Built-in understairs storage cupboard. Wood effect flooring, radiator, power points. UPVC double glazed door and window to garden.
Utility Room 7' x 6'4" (2.13m x 1.93m). Floor units with marble effect worktops. Space for appliances. Wood effect flooring, power points. UPVC double glazed door to driveway.
Lounge 17'11" x 10'8" (5.46m x 3.25m). A large and light room with 2 UPVC double glazed windows. Feature fireplace housing electric fire. Radiator, fitted carpet, power points.
First Floor Landing UPVC double glazed window to garden. Hatch access to loft space. Fitted carpet.
Bedroom 1 11'11" x 10'2" (3.63m x 3.1m). A large double Bedroom with UPVC double glazed window to property front. Built-in storage cupboard. Fitted carpet, radiator, power points.
Bedroom 2 10'9" x 9'7" (3.28m x 2.92m). A double Bedroom with UPVC double glazed window to property front. Built-in storage cupboard, fitted carpet, radiator, power points.
Bedroom 3 8'1" x 7'9" (2.46m x 2.36m). UPVC double glazed window to rear garden. Built-in storage cupboard. Fitted carpet, radiator, power points.
Bathroom 10'3" x 5'7" (3.12m x 1.7m). 3-piece suite comprising panelled bath with shower over in a tiled surround, WC and hand wash basin. Radiator, tiled flooring. 2 obscure UPVC double glazed windows to property rear.
Outside To the front of the property is a gravelled driveway providing off-road parking for 2-3 vehicles. A pathway leads to the front entrance door.
To the rear of the property is a sheltered Porch. The garden is fully enclosed, mainly laid to lawn and complemented by mature shrubs and plants together with various patios to enjoy alfresco dining.
Directions
From Barnstaple, continue over the Long Bridge and up Sticklepath Hill. Continue to the roundabout at the very top and take the second exit. Upon reaching The Cedars roundabout, continue straight over signposted Fremington / Bickington. Proceed through the village of Bickington and upon reaching Fremington, prior to the shops, take the left hand turning onto Higher Road. Follow this road taking the second right hand turning into Oakleigh Crescent to where number 23 will be located on your right hand side with a numberplate and For Sale sign clearly displayed.
The property boasts 3 Bedrooms, 2 of which are spacious doubles and the third, a comfortable single room. All rooms are well-appointed and offer a generous amount of space. The house also has a First Floor Bathroom, equipped with a 3-piece suite. The heart of the home, the Kitchen, has been recently refurbished and comes complete with modern appliances. The stylish design and features make it a delightful space for cooking and dining. In addition, the property has a Lounge which is bright and airy, thanks to the large windows that allow an abundance of natural light to flood in, creating a warm and welcoming atmosphere.
Externally, the property benefits from off-road parking, adding to its practicality. To the rear, there is a fully enclosed private garden. This outdoor space is perfect for enjoying the sunshine, entertaining friends or simply spending quality time with family.
Overall, this property offers a fantastic opportunity to own a beautiful home in a desirable location. Whether you are a family looking for your next home or an investor seeking a solid investment, this property should not be overlooked. Offered for sale with the advantage of no onward chain!
Entrance Hall Composite front entrance door and UPVC double glazed window. Carpeted stairs to First Floor. Wood effect flooring, radiator, power points.
Kitchen 13'1" x 10'1" (4m x 3.07m). Newly installed modern fitted Kitchen comprising matching wall and floor units with marble effect worktops and tiled splashbacking. Inset stainless steel sink unit with UPVC double glazed window above. Built-in oven with induction hob and extractor canopy above. Integrated fridge and freezer. Space and plumbing for appliances. Built-in understairs storage cupboard. Wood effect flooring, radiator, power points. UPVC double glazed door and window to garden.
Utility Room 7' x 6'4" (2.13m x 1.93m). Floor units with marble effect worktops. Space for appliances. Wood effect flooring, power points. UPVC double glazed door to driveway.
Lounge 17'11" x 10'8" (5.46m x 3.25m). A large and light room with 2 UPVC double glazed windows. Feature fireplace housing electric fire. Radiator, fitted carpet, power points.
First Floor Landing UPVC double glazed window to garden. Hatch access to loft space. Fitted carpet.
Bedroom 1 11'11" x 10'2" (3.63m x 3.1m). A large double Bedroom with UPVC double glazed window to property front. Built-in storage cupboard. Fitted carpet, radiator, power points.
Bedroom 2 10'9" x 9'7" (3.28m x 2.92m). A double Bedroom with UPVC double glazed window to property front. Built-in storage cupboard, fitted carpet, radiator, power points.
Bedroom 3 8'1" x 7'9" (2.46m x 2.36m). UPVC double glazed window to rear garden. Built-in storage cupboard. Fitted carpet, radiator, power points.
Bathroom 10'3" x 5'7" (3.12m x 1.7m). 3-piece suite comprising panelled bath with shower over in a tiled surround, WC and hand wash basin. Radiator, tiled flooring. 2 obscure UPVC double glazed windows to property rear.
Outside To the front of the property is a gravelled driveway providing off-road parking for 2-3 vehicles. A pathway leads to the front entrance door.
To the rear of the property is a sheltered Porch. The garden is fully enclosed, mainly laid to lawn and complemented by mature shrubs and plants together with various patios to enjoy alfresco dining.
Directions
From Barnstaple, continue over the Long Bridge and up Sticklepath Hill. Continue to the roundabout at the very top and take the second exit. Upon reaching The Cedars roundabout, continue straight over signposted Fremington / Bickington. Proceed through the village of Bickington and upon reaching Fremington, prior to the shops, take the left hand turning onto Higher Road. Follow this road taking the second right hand turning into Oakleigh Crescent to where number 23 will be located on your right hand side with a numberplate and For Sale sign clearly displayed.
FREE Instant Online Valuation in just 60 SECONDS
Click Here
Contact Us
Request a viewing for ' Fremington, Barnstaple, EX31 3DE '
If you are interested in this property, you can fill in your details using our enquiry form and a member of our team will get back to you.










