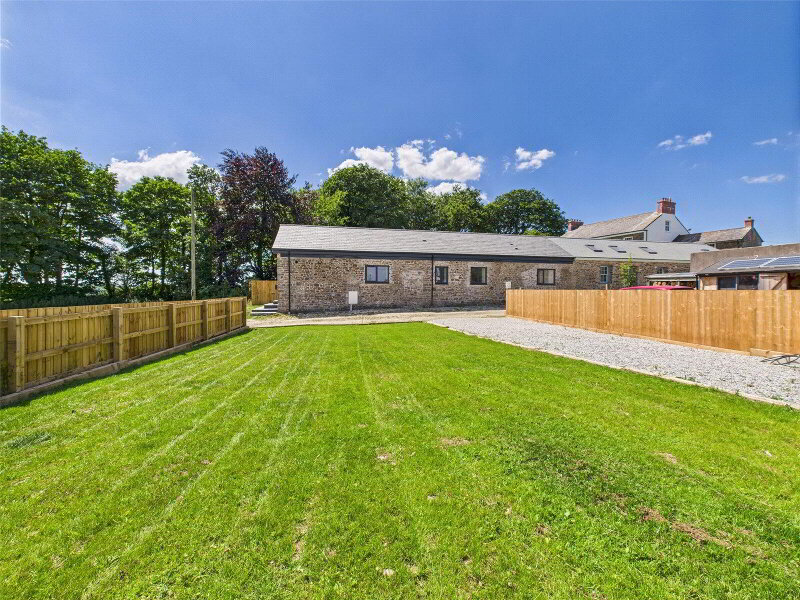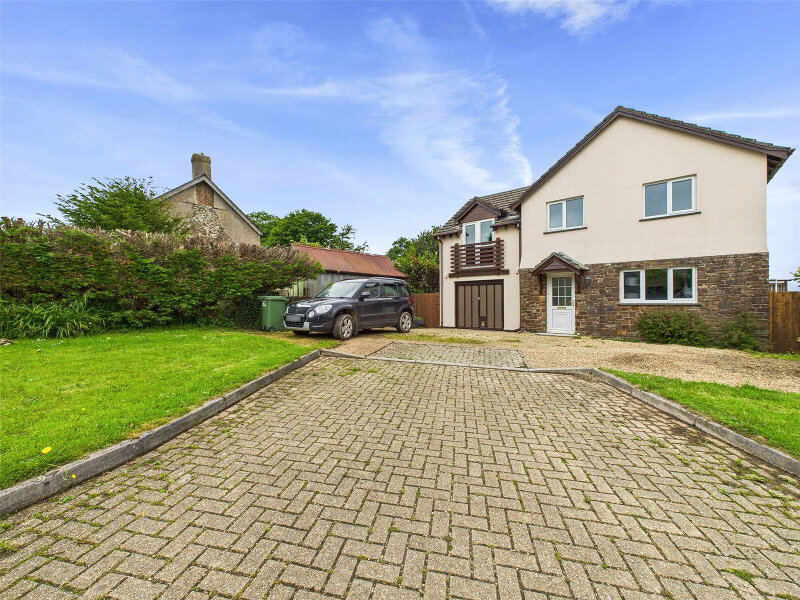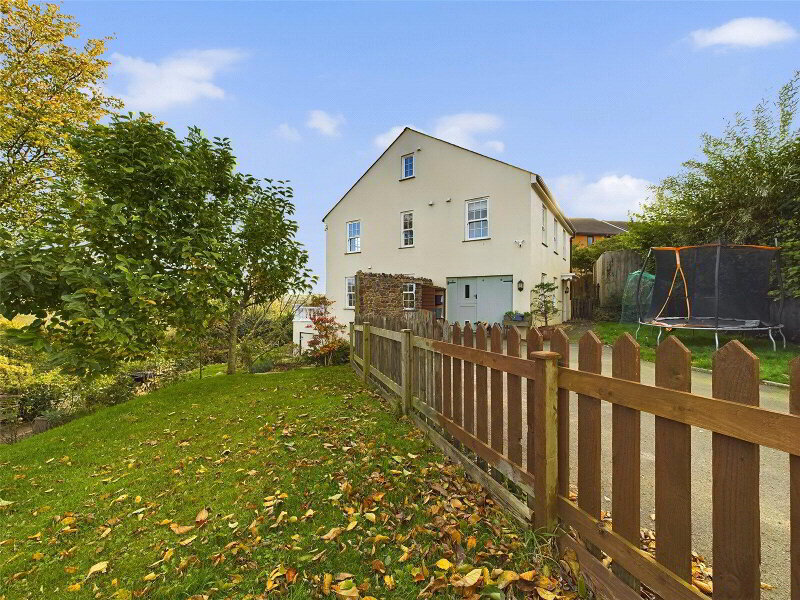This site uses cookies to store information on your computer
Read more
East Putford, Holsworthy, EX22 7UH
Get directions to
, East Putford, Holsworthy EX22 7UH
What's your home worth?
We offer a FREE property valuation service so you can find out how much your home is worth instantly.
- •SEMI DETACHED HOUSE
- •3 BEDROOMS
- •OPEN PLAN KITCHEN/FAMILY ROOM
- •0.20 ACRES OF LOVELY GARDENS
- •DETACHED GARAGE
- •OFF ROAD PARKING
- •WONDERFUL RURAL SETTING
Additional Information
This most substantial 3 bedroom PVCu double glazed oil fired centrally heated semi-detached house has a large and airy open plan kitchen/family room with separate lounge and overlooks lovely gardens of some 0.2 acres with a detached garage, lots of parking and truly glorious views that reach to Dartmoor. Wonderful rural setting surrounded by rolling farmland in the heart of the countryside between Holsworthy/Bideford/Great Torrington and only 2.5 miles from the major village of Bradworthy with its excellent amenities and various countryside walks from the front door.
EPC=D.
- THE ACCOMMODATION COMPRISES (all measurements are approximate):-
- PVCu door with double glazed insert leading to:
- ENTRANCE HALL
- L-shaped. Window to front. Built-in shoe/boot cupboard. Stairs rising to first floor.
- OPEN PLAN KITCHEN/LIVING ROOM
- 5.03m x 2.95m (16'6" x 9'8")
L-Shaped. Very much the "heart of the house". It is a light and airy double aspect space with lovely views to the rear stretching over the garden to rolling countryside. KITCHEN AREA 11'3" x 9'10" (3.43m x 3m) Wood block effect worktops. Stainless steel 1 1/4 bowl sink. 4 ring ceramic hob with matching double oven and illuminated extractor. Nice range of matching "Shaker" style base and wall units including glazed display cabinets. Space for fridge/freezer. Integral dishwasher. DINING/LIVING AREA 16'6" x 9'8" (5.03m x 2.95m) Large under stairs recess. - SIDE PORCH / W.C,
- With plumbing for washing machine and cloakroom. Also has a separate downstairs W.C.
- LOUNGE
- 4.42m x 3.3m (14'6" x 10'10")
A pleasant double aspect reception room overlooking the garden and countryside to the rear. Further window to the south/south east facing from elevation. Fireplace with slate hearth and lined flue housing a wood burning stove. - FIRST FLOOR LANDING
- Access to roof space which is part boarded with light. Window to rear with great views.
- BEDROOM 1
- 4.37m (max) x 2.9m
Window to front with views to Dartmoor in the distance. Built-in cupboard. - BEDROOM 2
- 3.05m x 3m (max) narrowing to 1.93m (10'0" x 9'10")
L-shaped. Great rural outlook. - BEDROOM 3
- Window to side with far reaching westerly views. Angled ceiling.
- FAMILY BATH/SHOWER ROOM
- 4.22m x 1.37m (13'10" x 4'6")
Opaque window to rear. Illuminated mirror with shaver point. Multi-rung radiator/towel rail. 3 piece white suite including a combination bath with aqua boarding. Downlighters. - OUTSIDE
- A timber five bar gate opens onto a long stone drive providing extensive parking for numerous vehicles and gives access to the:
- GARAGE
- 5.49m x 2.84m (max) (18'0" x 9'4")
Up and over door. Light and power connected. Block built construction. The front garden is laid to lawn with a privet topped grassy bank running along the front. Paths and flower beds. The large rear garden is a real feature of West Oaklands and has an extensive paved patio area. Numerous beds with a great collection of shrubs and flowers. Trellis playing host to a climbing rose. Timber garden shed. Ornamental pond. Kitchen garden area. - 3 TIMBER SHEDS / SUMMERHOUSE
- Summerhouse - 10' x 8' Shed 1 - 6' x 4' (1.83m x 1.22m) Shed 2 - 7' x 5' (2.13m x 1.52m) Shed 3 - 7' x 5' (2.13m x 1.52m) Each with runs averaging 10' x 10' (3.05m x 3.05m). 2 of which have concrete bases and one a paved base. Fruit trees including cherry and apple as well as further gooseberry, blackcurrant and redcurrant bushes. The garden has the gentlest of slopes and adjoins farmland to the rear.
- SERVICES
- Mains water and electricity. Private drainage. Exterior oil fired boiler with a bunded plastic oil tank.
- COUNCIL BAND
- Band 'B' (please note this council band may be subject to reassessment).
- EPC RATING
- Rating D
- Agents Note -
- Before any sale is formally agreed, we have a legal obligation under the Money Laundering regulations and Terrorist Financing Act 2017 to obtain proof of your identity and of your address, take copies and retain on file for five years and will only be used for this purpose. We carry out this through a secure platform to protect your data. Each purchaser will be required to pay £20 upon an offer verbally being agreed to carry out these checks prior to the property being advertised as sale agreed.
- Agents Note
- There is the option to rent out approx 1-2 acres of land nearby.
Brochure (PDF 5.8MB)
Contact Us
Request a viewing for ' East Putford, Holsworthy, EX22 7UH '
If you are interested in this property, you can fill in your details using our enquiry form and a member of our team will get back to you.










