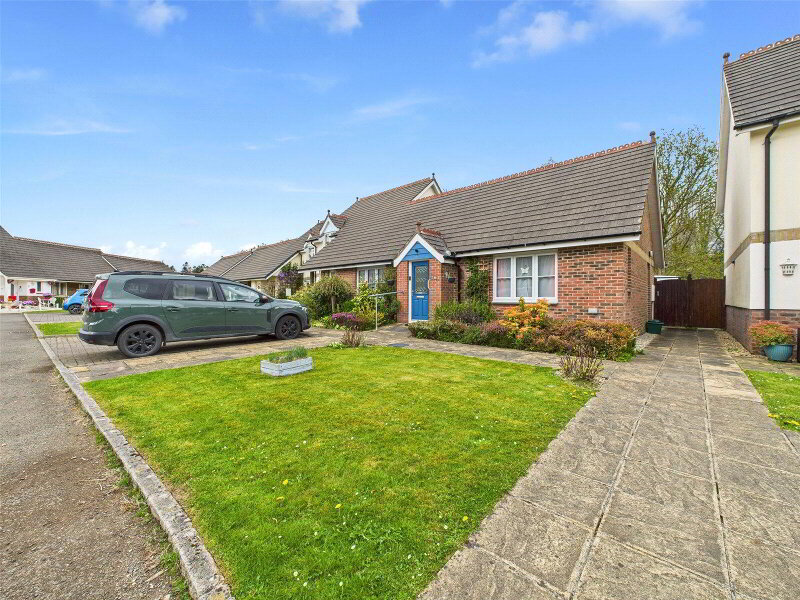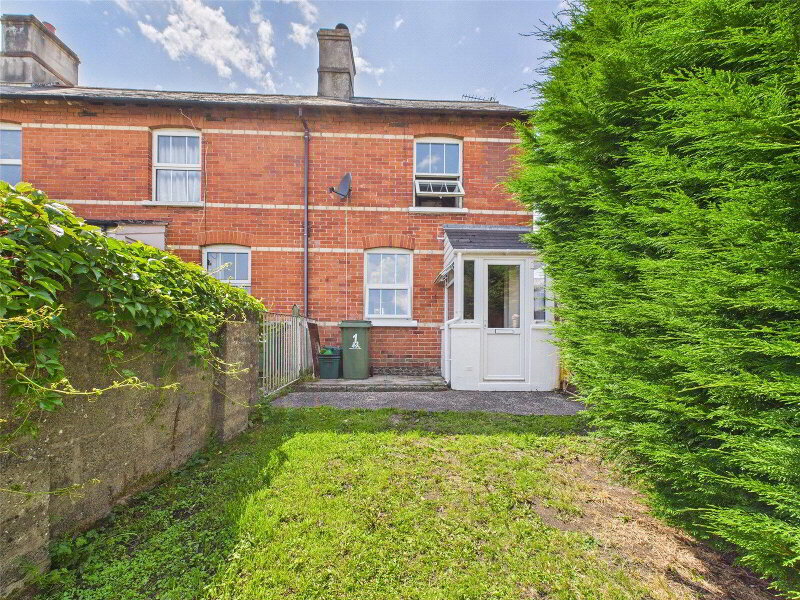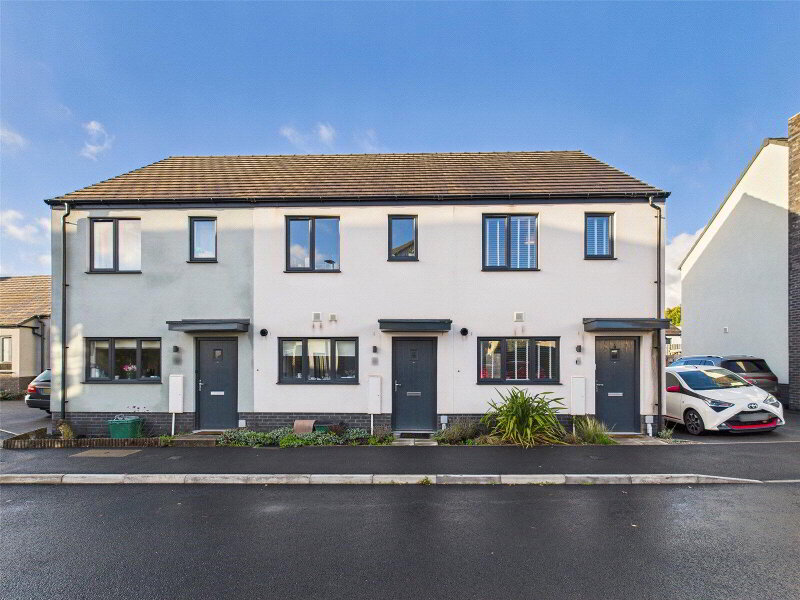This site uses cookies to store information on your computer
Read more
Back
Dunsland Cross, Brandis Corner, Holsworthy, EX22 7YH
Terrace House
2 Bedroom
1 Reception
1 Bathroom
Asking price
£195,000
Add to Shortlist
Remove
Shortlisted
Dunsland Cross, Brandis Corner, Holsworthy
Dunsland Cross, Brandis Corner, Holsworthy
Dunsland Cross, Brandis Corner, Holsworthy
Dunsland Cross, Brandis Corner, Holsworthy
Dunsland Cross, Brandis Corner, Holsworthy
Dunsland Cross, Brandis Corner, Holsworthy
Dunsland Cross, Brandis Corner, Holsworthy
Dunsland Cross, Brandis Corner, Holsworthy
Dunsland Cross, Brandis Corner, Holsworthy
Dunsland Cross, Brandis Corner, Holsworthy
Dunsland Cross, Brandis Corner, Holsworthy
Dunsland Cross, Brandis Corner, Holsworthy
Dunsland Cross, Brandis Corner, Holsworthy
Dunsland Cross, Brandis Corner, Holsworthy
Dunsland Cross, Brandis Corner, Holsworthy
Dunsland Cross, Brandis Corner, Holsworthy
Dunsland Cross, Brandis Corner, Holsworthy
Get directions to
, Dunsland Cross, Brandis Corner, Holsworthy EX22 7YH
Points Of Interest
What's your home worth?
We offer a FREE property valuation service so you can find out how much your home is worth instantly.
Key Features
- •FORMER RAILWAY COTTAGE
- •GRADE 2 LISTED
- •MID TERRACE HOUSE
- •2 DOUBLE BEDROOMS
- •OFF ROAD PARKING FOR 2 VEHICLES
- •GENEROUS GARDEN
- •RANGE OF TIMBER OUTBUILDINGS
- •RURAL LOCATION
- •GREAT LINKS TO COOKWORTHY FOREST/HOLSWORTHY AND OKEHAMPTON/A30
Options
FREE Instant Online Valuation in just 60 SECONDS
Click Here
Property Description
Additional Information
3 Railway Cottages is situated in a lovely rural location with great links to the popular Cookworthy Forest, Holsworthy and Okehampton/A30. This former railway cottage offers accommodation comprising 2 double bedrooms and bathroom on the first floor and kitchen/diner, living room and utility room on the ground floor. The grade 2 listed property benefits from off road parking for 2 vehicles and generous rear garden, with a range of useful outbuildings. EPC E.
- Utility Room
- 2.67m x 1.78m (8'9" x 5'10")
Fitted with a couple of wall mounted units. Work surface incorporating a butler sink. Space and plumbing for washing machine. Space for under counter fridge and freezer. Window and external door to rear elevation. Internal door to inner hallway. - Inner Hallway
- 1.88m x 0.97m (6'2" x 3'2")
Provides access to the kitchen/diner and pantry. Stairs leading to first floor landing. External door leading to the front garden. - Kitchen/Diner
- 3.8m x 3.78m (12'6" x 12'5")
A fitted wooden kitchen comprising a range of wall and base mounted units over, incorporating an inset butler sink with mixer tap. Built in Neff electric oven, matching 4 ring hob and extractor over. Ample room for dining table and chairs. Feature wood burning stove with slate hearth. Access to open understairs storage area. Windows to front and rear elevations. - Living Room
- 3.84m x 3.43m (12'7" x 11'3")
A cosy reception room with feature wood burning stove. Ample room for sitting room suite. Window to front elevation. - First Floor Landing
- 3.78m x 0.79m (12'5" x 2'7")
Provides access to the 2 double bedrooms and bathroom. Window to rear elevation. - Bedroom 1
- 3.84m x 3.45m (12'7" x 11'4")
Double bedroom with built in wardrobe. Feature fireplace. Window to front elevation, with views of the surrounding farmland. - Bedroom 2
- 3.02m x 2.67m (9'11" x 8'9")
Double bedroom with built in wardrobe. Feature fireplace. Window to front elevation. - Bathroom
- 3.84m x 1.8m (12'7" x 5'11")
A fitted suite comprising "P" shaped bath with shower attachment over, pedestal wash hand basin and low flush WC. Feature fireplace. Window to front elevation. - Outside
- The property is approached via a shared drive which gives access to an off road parking area for 2/3 vehicles. The garden is principally laid to lawn and bordered by hedging to one side and the rear. Within the garden there is a range of outbuildings including insulated and double glazed summer house, greenhouse, wooden workshop with power and light connected, wooden garden shed and wood store.
- Services
- Mains water and electricity. Shared private drainage.
- EPC Rating
- EPC rating E.
- Council Tax Banding
- Council Tax Band 'B' {please note this council band may be subject to reassessment}.
- Agents Note
- Please note, there is a right of way at this property. Before any sale is formally agreed, we have a legal obligation under the Money Laundering regulations and Terrorist Financing Act 2017 to obtain proof of your identity and of your address, take copies and retain on file for five years and will only be used for this purpose. We carry out this through a secure platform to protect your data. Each purchaser will be required to pay £20 upon an offer verbally being agreed to carry out these checks prior to the property being advertised as sale agreed.
Brochure (PDF 2.1MB)
FREE Instant Online Valuation in just 60 SECONDS
Click Here
Contact Us
Request a viewing for ' Dunsland Cross, Brandis Corner, Holsworthy, EX22 7YH '
If you are interested in this property, you can fill in your details using our enquiry form and a member of our team will get back to you.










