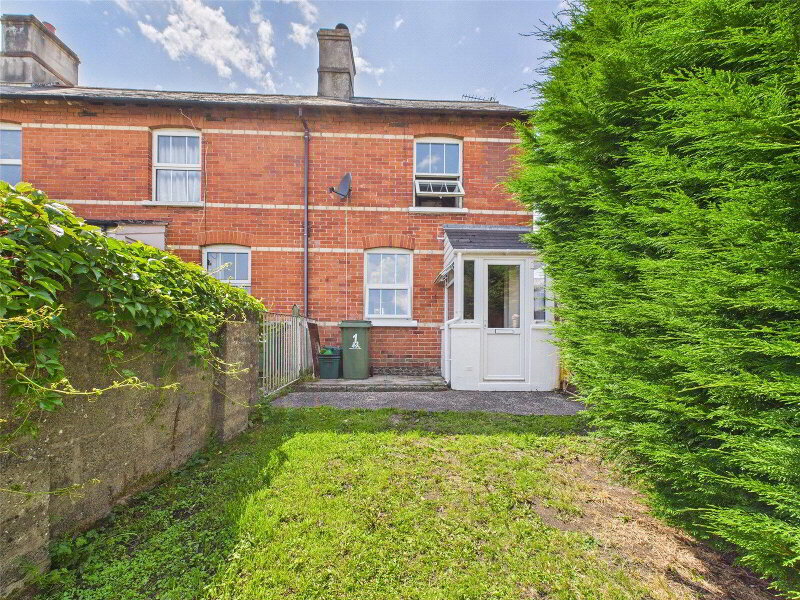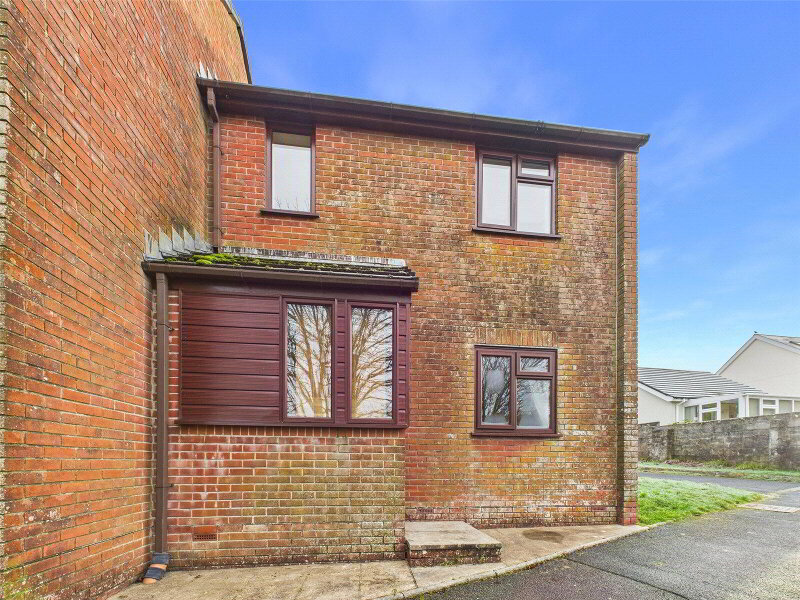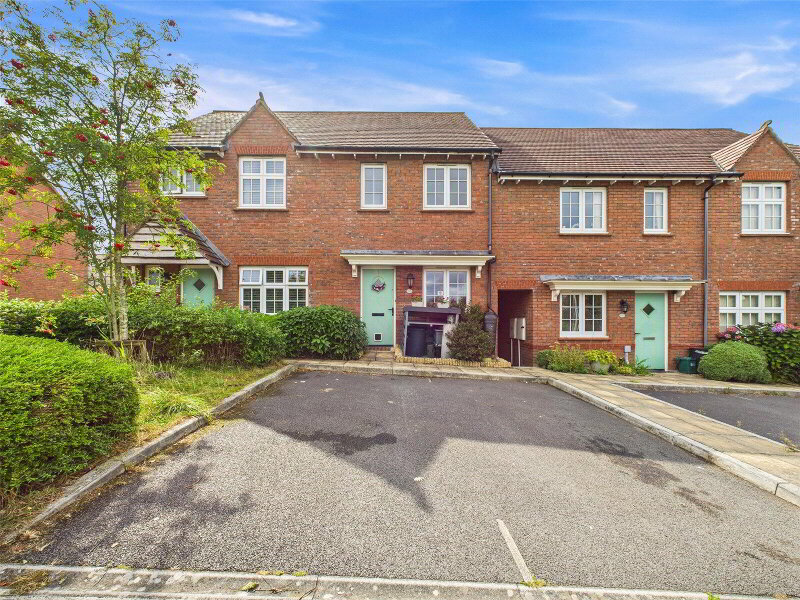This site uses cookies to store information on your computer
Read more
Halwill, Beaworthy, EX21 5UQ
Get directions to
, Halwill, Beaworthy EX21 5UQ
What's your home worth?
We offer a FREE property valuation service so you can find out how much your home is worth instantly.
- •IMMACULATELY PRESENTED BUNGALOW
- •2 DOUBLE BEDROOMS
- •2 RECEPTION ROOMS
- •QUALITY & SOUGHT AFTER DEVELOPMENT FOR THE OVER 55'S
- •USE OF COMMUNAL PARKING AREA
- •ENCLOSED PRIVATE REAR GARDEN
- •QUIET AND PEACEFUL LOCATION
Additional Information
An exciting opportunity to acquire this immaculately presented 2 bedroom, 2 reception room over 55's retirement bungalow situated on the edge of the popular hamlet of Halwill Town. The bungalow benefits from well presented, spacious, light and airy accommodation throughout, along with use of the communal parking area and enclosed low maintenance garden. EPC D.
From Holsworthy take the A3072 Hatherleigh Road and turn right at Dunsland Cross signposted Halwill/Okehampton. Proceed along this road for approximately 4 miles and then turn right signposted Halwill 1 mile. After approximately 0.6 of a mile Barn Park Nursing Home can be found on the right. Take this turning and proceed straight on down the tarmac road and No.10 will be found on the right hand side with a number plaque clearly displayed.
- Entrance Porch
- 1.32m x 1.12m (4'4" x 3'8")
Space to hang coats and store shoes. Internal door leading to the inner hallway. - Inner Hallway
- 3.56m x 1.75m (11'8" x 5'9")
Access to useful storage cupboards housing washing machine, tumble dryer and hot water cylinder. - Kitchen
- 3.15m x 2.57m (10'4" x 8'5")
Fitted with a range of matching wall and base mounted units with work surfaces over incorporating a composite 1 1/2 sink drainer unit with mixer tap and 4 ring electric oven with extractor over. Built in electric oven, slim line dishwasher and fridge/freezer. Window to rear elevation and door to side elevation. - Living Room
- 4.04m x 3.96m (13'3" x 13'0")
Spacious, light and airy reception room with windows to front and side elevations. - Conservatory
- 3.33m x 3.3m (10'11" x 10'10")
Window to side and rear elevations. Double doors leading to enclosed rear garden. Ample room for sitting room suite. - Bedroom 1
- 3.7m x 2.92m (12'2" x 9'7")
Double bedroom with built in wardrobes. Window to front elevation. - Bedroom 2/Dining Room
- 3.73m x 3.68m (12'3" x 12'1")
Double bedroom with built in storage cupboards. Internal window and double doors to conservatory. Also suitable as a separate dining room. - Outside
- The property is approached via a paved path that leads to the front entrance door. The front of the property is planted with a range of mature flowers and shrubs. A path to the side of the property leads to the low maintenance rear garden which is mostly paved with a feature pond, and wooden decked area to the rear. Within the garden there is a useful wooden shed and summerhouse which is double glazed, insulated with power and light connected. The garden is bordered by close boarded wooden fencing providing a high degree of privacy.
- Services
- Mains metered water, electricity and drainage.
- EPC Rating
- EPC rating D (61) with the potential to be A (112). Valid until September 2025.
- Council Tax Banding
- Band 'C' (please note this council band may be subject to reassessment).
- Agents Note
- Leasehold property - 125 years, granted in June 2002. Ground rent is £125 per year and £40 per month for maintenance of the communal areas. Before any sale is formally agreed, we have a legal obligation under the Money Laundering regulations and Terrorist Financing Act 2017 to obtain proof of your identity and of your address, take copies and retain on file for five years and will only be used for this purpose. We carry out this through a secure platform to protect your data. Each purchaser will be required to pay £20 upon an offer verbally being agreed to carry out these checks prior to the property being advertised as sale agreed.
Brochure (PDF 2.2MB)
Contact Us
Request a viewing for ' Halwill, Beaworthy, EX21 5UQ '
If you are interested in this property, you can fill in your details using our enquiry form and a member of our team will get back to you.










