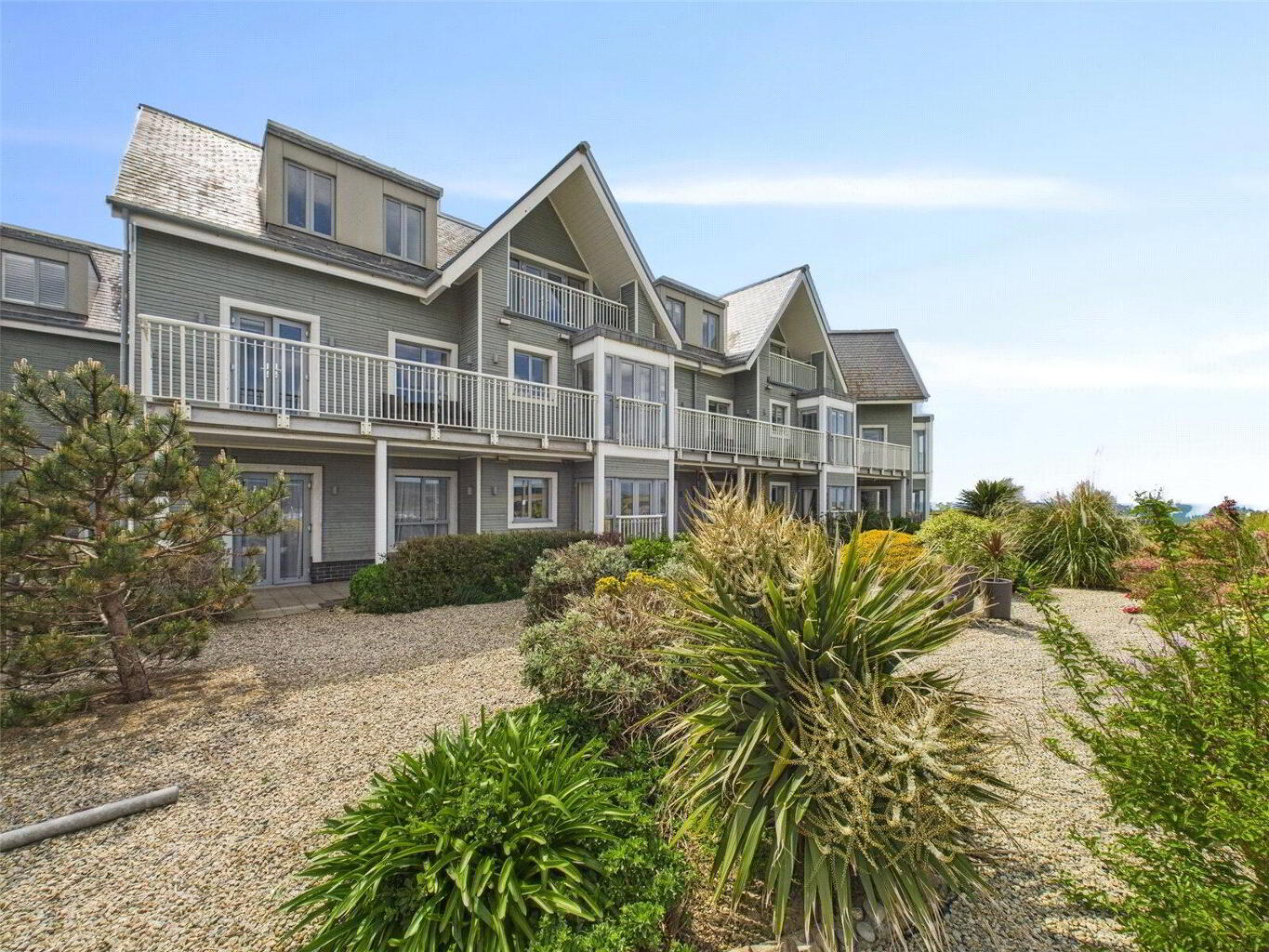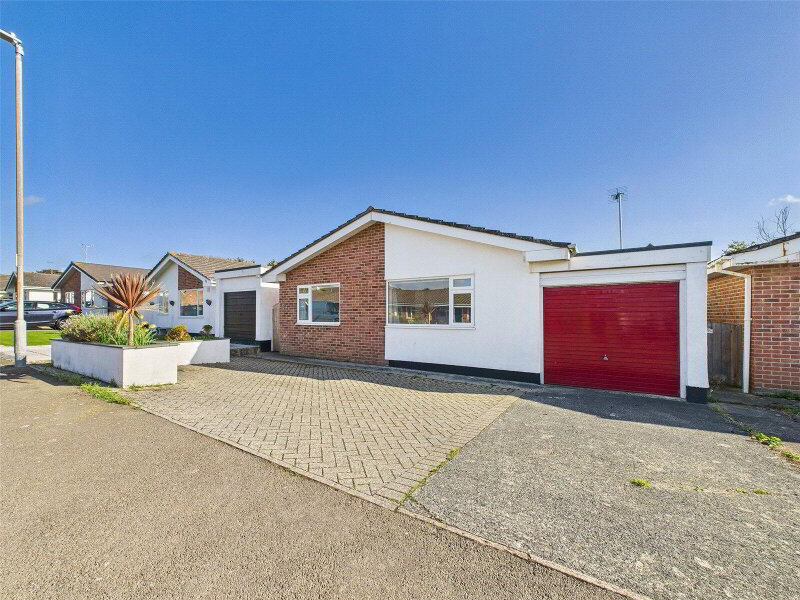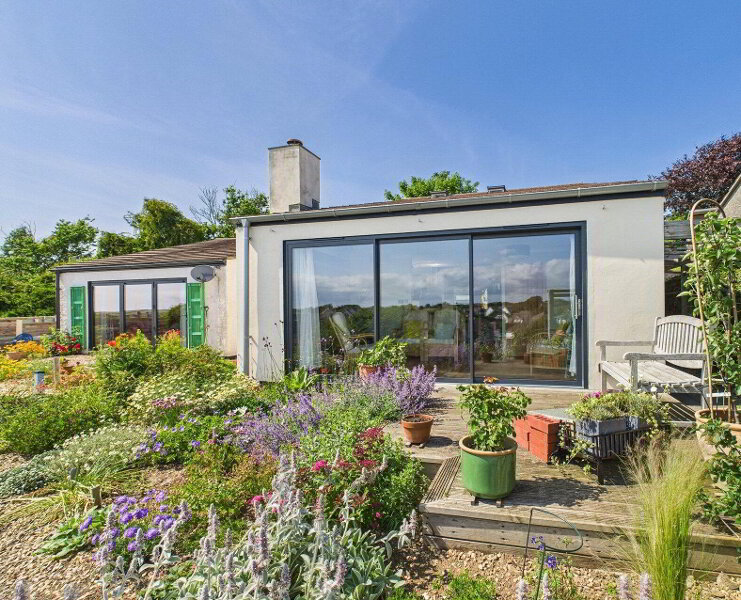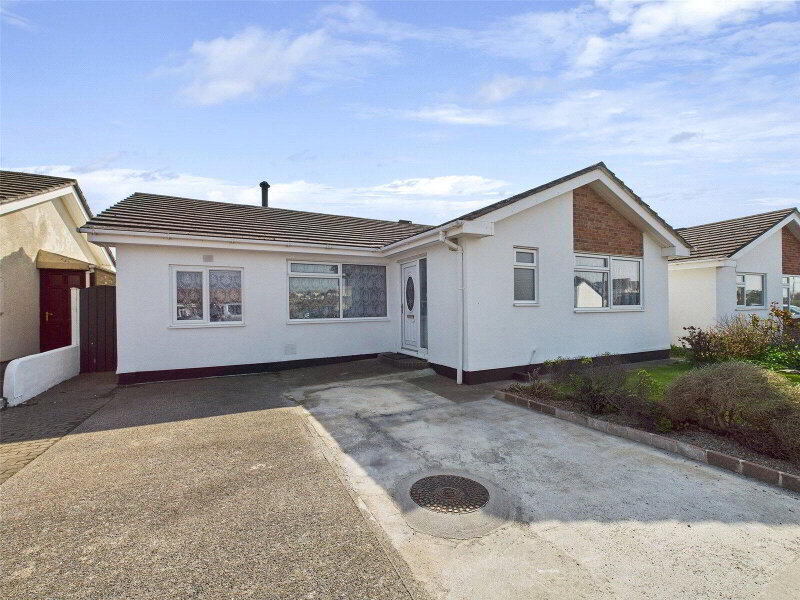This site uses cookies to store information on your computer
Read more
Crooklets Road, Bude, EX23 8ND
What's your home worth?
We offer a FREE property valuation service so you can find out how much your home is worth instantly.
- •2 BEDROOM
- •GROUND FLOOR FLAT
- •WELL PRESENTED THROUGHOUT
- •STUNNING VIEWS OVER THE SURROUNDING COUNTRYSIDE AND SEA VIEWS
- •CLOSE TO THE POPULAR TOWN CENTRE
- •SELECT OVER 55'S DEVELOPMENT
- •COMMUNAL GARDENS
- •CLUB LOUNGE OFFERING SUPERB SEA VIEWS
- •GUEST SUITE SUITABLE FOR FAMILY AND FRIENDS
Additional Information
An exciting opportunity to acquire this well presented 2 bedroom ground floor apartment situated location in a select development and easy access to the town centre and popular bathing beaches. The residence benefits from spacious and comfortable living space with stunning views across the surrounding countryside. Views of the sea, Efford Down and Summerleaze Downs from the club lounge and pleasant outside seating area. Viewings are highly recommended to appreciate this superb apartment. Available with no onward chain. EPC Rating C. Council Tax Band D.
- Communal Entrance Hall
- Entering via a communal entrance door with intercom system. Lift and stairs to the first and second floors.
- Club Lounge
- The Club Lounge offers a fantastic focal point for the building created by specialist interior designers where residents can sit and relax benefitting from daily newspapers, well-stocked library and games cupboard all whilst taking in the spectacular sea views. Doors lead out onto open terrace area and low maintenance garden areas.
- The Apartment
- Entrance Hall
- Large storage cupboard. Doors leading to:
- Lounge / Dining Room
- 3.35m (MAX) x 7.7m (MAX)
Light and airy reception room with stunning views over the hinterland and across to the sea. Juliet balcony and large floor to ceiling windows to front elevation with door leading the communal gardens. Ample space for dining table and chairs and a living room suite. - Kitchen
- 1.93m x 2.26m (6'4" x 7'5")
A fitted range of wall and base mounted unit with work surfaces over incorporating a stainless steel sink/drainer unit with mixer tap over. Integrated four ring electric hob with extractor hood over. Built in fridge/freezer. Eye level 'Hotpoint' oven and 'Hotpoint' microwave. Window to front elevation. - Bedroom 1
- 2.95m x 4.01m (9'8" x 13'2")
Double bedroom with build in wardrobes. French doors leading to outside. Door leading to: - En-Suite Shower Room
- 1.68m x 2.18m (5'6" x 7'2")
Comprising of a walk-in shower with mains fed shower over, concealed cistern WC and wall hung hand wash basin. Chrome heated towel rail. Frosted window to side elevation. - Bedroom 2
- 2.82m x 4.11m (9'3" x 13'6")
Double bedroom with windows to front elevation. - Shower Room
- 2.18m x 1.17m (7'2" x 3'10")
A modern suite comprising a walk-in shower with mains fed shower over, concealed cistern WC and wall hung hand wash basin. Chrome heated towel rail. - Service Charge
- TBC.
- Tenure
- TBC.
- Services
- Mains water, electric and drainage. Underfloor heating.
- EPC
- Rating C.
- Council Tax
- Band D.
Brochure (PDF 1.4MB)
Contact Us
Request a viewing for ' Crooklets Road, Bude, EX23 8ND '
If you are interested in this property, you can fill in your details using our enquiry form and a member of our team will get back to you.











