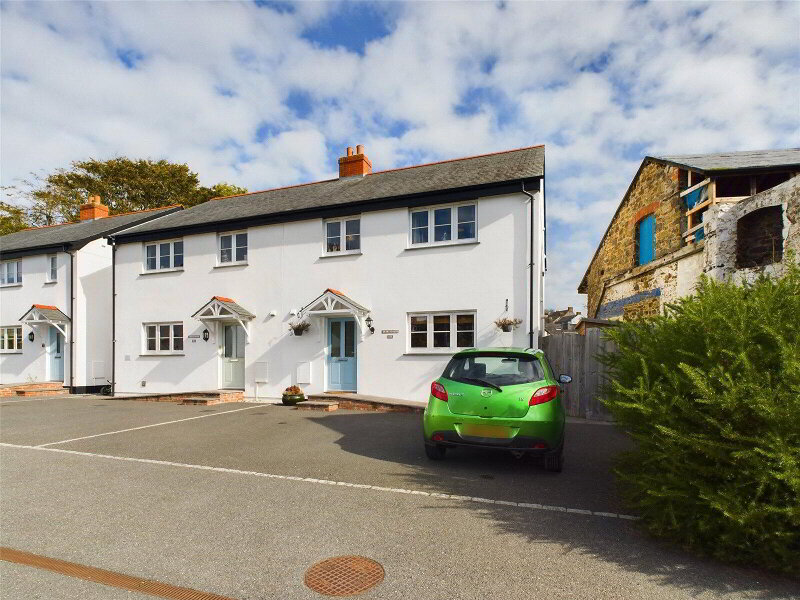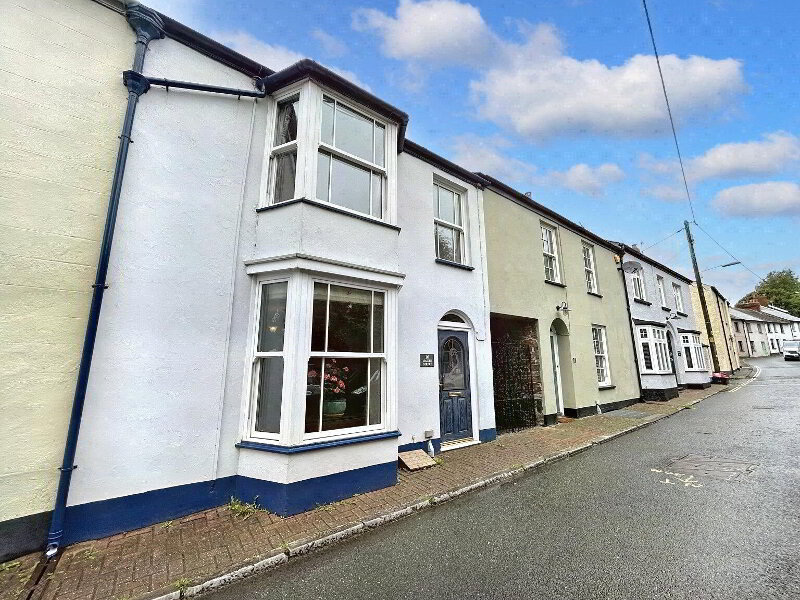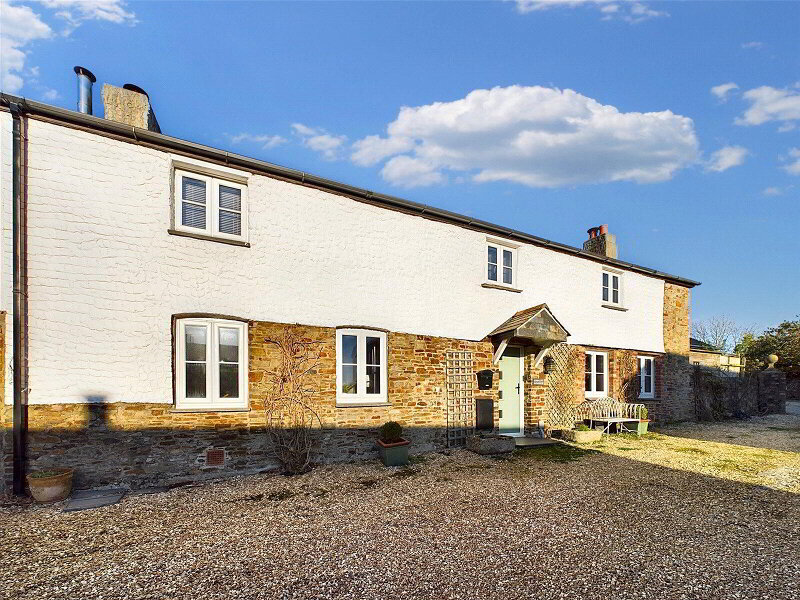This site uses cookies to store information on your computer
Read more
What's your home worth?
We offer a FREE property valuation service so you can find out how much your home is worth instantly.
Key Features
- •NO ONWARD CHAIN
- •NEW BUILD DETACHED HOME
- •3 BEDROOMS (1 ENSUITE)
- •WALKING DISTANCE OF TOWN, SCHOOLS AND LOCAL BEACHES
- •UNDERFLOOR HEATING DOWNSTAIRS
- •OFF ROAD PARKING
- •FRONT AND REAR ENCLOSED GARDENS
- •VIRTUAL TOUR AVAILABLE UPON REQUEST
FREE Instant Online Valuation in just 60 SECONDS
Click Here
Property Description
Additional Information
Situated in this most convenient location being a short walk to the town centre and local beaches is this immaculately presented 3 bedroom (1 Ensuite) detached new build home, offering deceptively spacious accommodation throughout with underfloor heating downstairs. Built using an ICF system that provides enhanced insulation and sound qualities offered with a PCC (Professional Consultants Certificate). Front and Rear landscaped gardens with shared entrance driveway leading to off road parking space. Ideally suiting those looking for investment whilst equally suiting as a comfortable family home. EPC B. Council Tax Band C.
Entrance Hall Wood effect flooring with underfloor heating and stairs ascending to the first floor. Built in under stair cupboard. Oak wooden doors to:-
WC 7'1" x 3'3" (2.16m x 1m). Concealed cistern WC, vanity unit with inset wash hand basin and opaque glazed window to side elevation.
Lounge/Dining Room 17'11" x 15'1" (5.46m x 4.6m). Underfloor heating with double glazed French doors and window to rear elevation. Leads to:
Kitchen 12'1" x 10'1" (3.68m x 3.07m). A range of base and wall mounted units with Corian work surfaces over incorporating stainless steel sink drainer unit with mixer tap, integrated electric oven, integrated microwave, built in 4 ring hob with extractor hood, space for American style fridge/freezer. Window to front elevation. Underfloor heating.
First Floor Landing Built in airing cupboard. Window to side elevation.
Bedroom 1 12'11" x 9'2" (3.94m x 2.8m). Double bedroom with built in double wardrobe and window to rear elevation.
Ensuite 9'7" x 4'8" (2.92m x 1.42m). Enclosed shower with mains fed drench shower over, vanity unit with inset wash hand basin, concealed cistern WC, heated towel rail and window to rear elevation.
Bedroom 2 10'11" x 9'6" (3.33m x 2.9m). Double bedroom with window to rear elevation enjoying far reaching countryside views.
Bedroom 3 9'7" x 6'8" (2.92m x 2.03m). Window to rear elevation.
Bathroom 7'6" x 6' (2.29m x 1.83m). Enclosed panel bath with mains fed drench shower over, Vanity unit with inset wash hand basin and concealed cistern WC, heated towel rail with opaque glazed window to side elevation.
Outside Approached via a shared entrance driveway with off road parking for two vehicles with front garden area laid to lawn. Pedestrian side gate and gravel path leads to the rear gardens with a low maintenance patio and gravel seating area adjoining the rear of the residence providing an ideal spot for al fresco dining. Steps lead up to two terraced sections of garden laid principally to lawn with a low slate topped wall.
Services Mains gas, electric, water and drainage.
EPC Rating B
Council Tax Band C
Directions
From Bude town centre proceed out of the town towards Stratton, passing the Esso petrol station on the left hand side into Stratton Road, rising up the hill and take the right hand turning into Treleven Road opposite the secondary school. Continue towards the end of the road and take the left hand turn continuing into Trevelen Road, then take the second turning on the left and follow to the top of the road whereupon the property will be found on the left hand side with a Bond Oxborough Phillips for sale board clearly displayed.
Entrance Hall Wood effect flooring with underfloor heating and stairs ascending to the first floor. Built in under stair cupboard. Oak wooden doors to:-
WC 7'1" x 3'3" (2.16m x 1m). Concealed cistern WC, vanity unit with inset wash hand basin and opaque glazed window to side elevation.
Lounge/Dining Room 17'11" x 15'1" (5.46m x 4.6m). Underfloor heating with double glazed French doors and window to rear elevation. Leads to:
Kitchen 12'1" x 10'1" (3.68m x 3.07m). A range of base and wall mounted units with Corian work surfaces over incorporating stainless steel sink drainer unit with mixer tap, integrated electric oven, integrated microwave, built in 4 ring hob with extractor hood, space for American style fridge/freezer. Window to front elevation. Underfloor heating.
First Floor Landing Built in airing cupboard. Window to side elevation.
Bedroom 1 12'11" x 9'2" (3.94m x 2.8m). Double bedroom with built in double wardrobe and window to rear elevation.
Ensuite 9'7" x 4'8" (2.92m x 1.42m). Enclosed shower with mains fed drench shower over, vanity unit with inset wash hand basin, concealed cistern WC, heated towel rail and window to rear elevation.
Bedroom 2 10'11" x 9'6" (3.33m x 2.9m). Double bedroom with window to rear elevation enjoying far reaching countryside views.
Bedroom 3 9'7" x 6'8" (2.92m x 2.03m). Window to rear elevation.
Bathroom 7'6" x 6' (2.29m x 1.83m). Enclosed panel bath with mains fed drench shower over, Vanity unit with inset wash hand basin and concealed cistern WC, heated towel rail with opaque glazed window to side elevation.
Outside Approached via a shared entrance driveway with off road parking for two vehicles with front garden area laid to lawn. Pedestrian side gate and gravel path leads to the rear gardens with a low maintenance patio and gravel seating area adjoining the rear of the residence providing an ideal spot for al fresco dining. Steps lead up to two terraced sections of garden laid principally to lawn with a low slate topped wall.
Services Mains gas, electric, water and drainage.
EPC Rating B
Council Tax Band C
Directions
From Bude town centre proceed out of the town towards Stratton, passing the Esso petrol station on the left hand side into Stratton Road, rising up the hill and take the right hand turning into Treleven Road opposite the secondary school. Continue towards the end of the road and take the left hand turn continuing into Trevelen Road, then take the second turning on the left and follow to the top of the road whereupon the property will be found on the left hand side with a Bond Oxborough Phillips for sale board clearly displayed.
Particulars (PDF 1.6MB)
FREE Instant Online Valuation in just 60 SECONDS
Click Here
Contact Us
Request a viewing for ' Bude, EX23 8SA '
If you are interested in this property, you can fill in your details using our enquiry form and a member of our team will get back to you.










