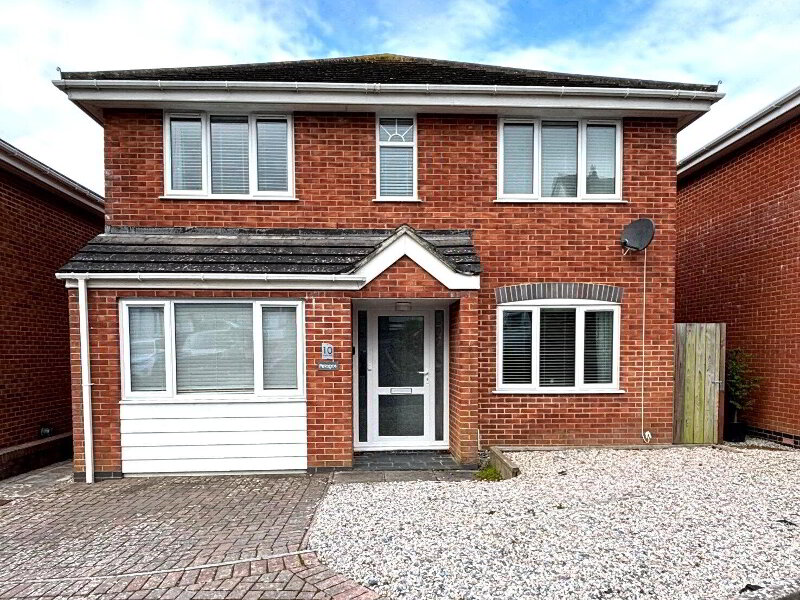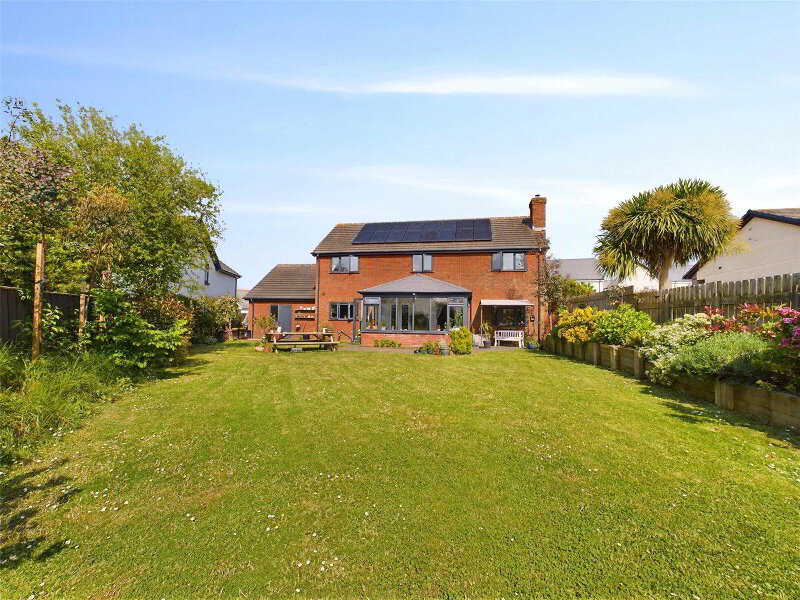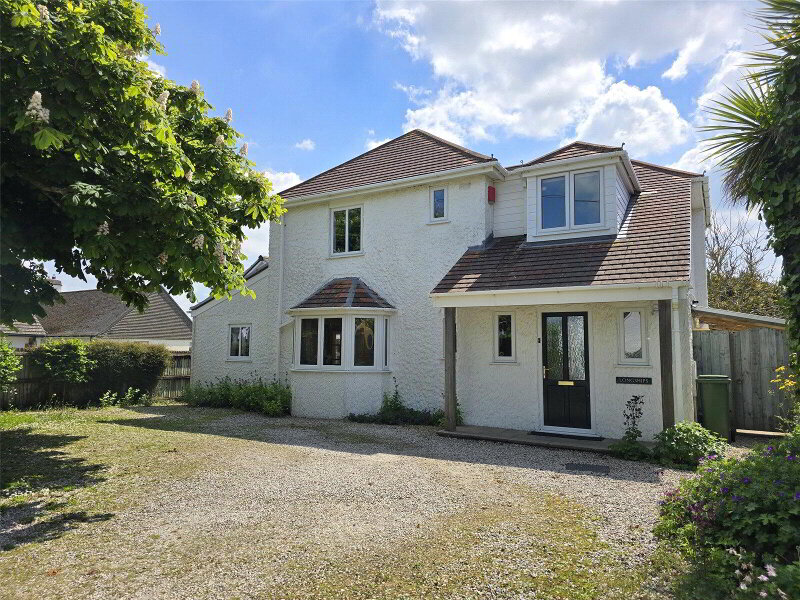This site uses cookies to store information on your computer
Read more
What's your home worth?
We offer a FREE property valuation service so you can find out how much your home is worth instantly.
Key Features
- •4 BEDROOM
- •SEMI DETACHED RESIDENCE
- •A SUPERB BLEND OF MODERN AND CHARACTER FEATURES
- •GENEROUS REAR GARDENS
- •SHORT WALK TO COAST PATH, CANAL & LOCAL BEACHES
- •OFF ROAD PARKING
- •GARAGE
- •VERSATILE ACCOMMODATION THROUGHOUT
FREE Instant Online Valuation in just 60 SECONDS
Click Here
Property Description
Additional Information
Situated in this highly sought after location being a short walk to the coast path, canal and local beaches is this superbly presented 4 bedroom semi detached residence boasting a fantastic blend of both modern and character features throughout. The property has been extensively renovated by the current vendors with an impressive open plan Living/Kitchen/Dining room set as the focal point of the home with vaulted A frame feature windows and Juliet Balcony overlooking the fantastic landscaped gardens and across to Bude. Entrance driveway providing ample off road parking and access to the garage. The property would ideally suit those looking for a comfortable family home whilst equally appealing as a second home/ investment. EPC Rating C. Council Tax Band B.
Entrance Porch
Entrance Hall Staircase to first floor landing.
Living Area 16'1" x 12' (4.9m x 3.66m). Exposed wooden flooring with feature fireplace housing log burner. Leads to:
Kitchen/Dining/Family Room 19'11" x 13'2" (6.07m x 4.01m). An impressive focal point for the residence with exposed wooden flooring, vaulted ceilings and A frame feature window/sliding doors and Juliet balcony boasting impressive views over the garden and across Bude. A superb fitted kitchen area comprising an island unit and an extensive range of base and wall mounted units with solid wood work surfaces over incorporating inset ceramic sink drainer unit with mixer tap, 4 ring ceramic hob, built in high level double oven, integrated dishwasher and fridge freezer. Ample space for dining table and chairs. Built in Velux skylights. Staircase leading down to lower ground floor.
Bedroom 1 12'4" x 10'4" (3.76m x 3.15m). Double bedroom with dual aspect windows to front and side elevation.
Bedroom 2 9'11" x 9'9" (3.02m x 2.97m). Double bedroom with built in wardrobe and window to front elevation.
Family Bathroom 14'3" x 8'3" (4.34m x 2.51m). Enclosed double shower cubicle with mains fed shower over, Claw foot roll top bath with mixer taps and shower attachment. Low flush WC, pedestal wash hand basin, heated towel rail. Exposed wooden flooring and windows to side elevation.
First Floor Landing Access to under eaves storage area.
Bedroom 4 13'11" x 11'10" (4.24m x 3.6m).
Lower Ground Floor
Utility Room 12'3" x 8'9" (3.73m x 2.67m). Base mounted unit with work surface over incorporating composite sink drainer unit with modern mixer tap, space and plumbing for washing machine and tumble dryer. Built in under stair cupboard. Window to side and Stable door to rear elevation. Door to:
Bedroom 3 10'9" x 9'11" (3.28m x 3.02m). Double bedroom with double glazed French doors to rear elevation.
Ensuite 7'3" x 2'10" (2.2m x 0.86m). Enclosed double shower cubicle, low flush WC, wash hand basin and heated towel rail.
Outside Approached via a gravel entrance driveway providing ample off road parking and access to the detached garage. Low maintenance front garden area with steps leading to Entrance Porch. Pedestrian gate at the side of the property leads to the generous enclosed rear gardens laid principally to lawn with a large patio area adjoining the rear of the residence providing an ideal spot for al fresco dining and steps lead up to a useful block built store. A variety of mature hedging and fencing borders the garden providing a high degree of privacy with fantastic views over the rear boundary across surrounding farmland and across to Bude's town centre.
Garage 15'9" x 9'3" (4.8m x 2.82m). Up and over vehicle entrance door. Power and light connected.
Services Mains electric, gas, water and drainage.
Agents Note The property is accessed via a private road which the property has a right of access over. A contribution of £10 per month is paid by the owners for the upkeep of the lane.
Council Tax Band B
EPC Rating TBC.
Directions
From Bude town centre, proceed along The Strand and upon reaching the mini-roundabout turn right towards Widemouth Bay, continue along the Crescent over the bridge passing the Falcon Hotel on the right, proceed for a short distance, turning right into Arundel Terrace prior to going up the hill towards Widemouth. Continue along Arundel terrace taking the next left hand turning and follow the road round to the right where after a short distance number 6 will be found on the right hand side with a Bond Oxborough Phillips For Sale board clearly displayed.
Entrance Porch
Entrance Hall Staircase to first floor landing.
Living Area 16'1" x 12' (4.9m x 3.66m). Exposed wooden flooring with feature fireplace housing log burner. Leads to:
Kitchen/Dining/Family Room 19'11" x 13'2" (6.07m x 4.01m). An impressive focal point for the residence with exposed wooden flooring, vaulted ceilings and A frame feature window/sliding doors and Juliet balcony boasting impressive views over the garden and across Bude. A superb fitted kitchen area comprising an island unit and an extensive range of base and wall mounted units with solid wood work surfaces over incorporating inset ceramic sink drainer unit with mixer tap, 4 ring ceramic hob, built in high level double oven, integrated dishwasher and fridge freezer. Ample space for dining table and chairs. Built in Velux skylights. Staircase leading down to lower ground floor.
Bedroom 1 12'4" x 10'4" (3.76m x 3.15m). Double bedroom with dual aspect windows to front and side elevation.
Bedroom 2 9'11" x 9'9" (3.02m x 2.97m). Double bedroom with built in wardrobe and window to front elevation.
Family Bathroom 14'3" x 8'3" (4.34m x 2.51m). Enclosed double shower cubicle with mains fed shower over, Claw foot roll top bath with mixer taps and shower attachment. Low flush WC, pedestal wash hand basin, heated towel rail. Exposed wooden flooring and windows to side elevation.
First Floor Landing Access to under eaves storage area.
Bedroom 4 13'11" x 11'10" (4.24m x 3.6m).
Lower Ground Floor
Utility Room 12'3" x 8'9" (3.73m x 2.67m). Base mounted unit with work surface over incorporating composite sink drainer unit with modern mixer tap, space and plumbing for washing machine and tumble dryer. Built in under stair cupboard. Window to side and Stable door to rear elevation. Door to:
Bedroom 3 10'9" x 9'11" (3.28m x 3.02m). Double bedroom with double glazed French doors to rear elevation.
Ensuite 7'3" x 2'10" (2.2m x 0.86m). Enclosed double shower cubicle, low flush WC, wash hand basin and heated towel rail.
Outside Approached via a gravel entrance driveway providing ample off road parking and access to the detached garage. Low maintenance front garden area with steps leading to Entrance Porch. Pedestrian gate at the side of the property leads to the generous enclosed rear gardens laid principally to lawn with a large patio area adjoining the rear of the residence providing an ideal spot for al fresco dining and steps lead up to a useful block built store. A variety of mature hedging and fencing borders the garden providing a high degree of privacy with fantastic views over the rear boundary across surrounding farmland and across to Bude's town centre.
Garage 15'9" x 9'3" (4.8m x 2.82m). Up and over vehicle entrance door. Power and light connected.
Services Mains electric, gas, water and drainage.
Agents Note The property is accessed via a private road which the property has a right of access over. A contribution of £10 per month is paid by the owners for the upkeep of the lane.
Council Tax Band B
EPC Rating TBC.
Directions
From Bude town centre, proceed along The Strand and upon reaching the mini-roundabout turn right towards Widemouth Bay, continue along the Crescent over the bridge passing the Falcon Hotel on the right, proceed for a short distance, turning right into Arundel Terrace prior to going up the hill towards Widemouth. Continue along Arundel terrace taking the next left hand turning and follow the road round to the right where after a short distance number 6 will be found on the right hand side with a Bond Oxborough Phillips For Sale board clearly displayed.
Particulars (PDF 2.7MB)
FREE Instant Online Valuation in just 60 SECONDS
Click Here
Contact Us
Request a viewing for ' Bude, EX23 8LS '
If you are interested in this property, you can fill in your details using our enquiry form and a member of our team will get back to you.










