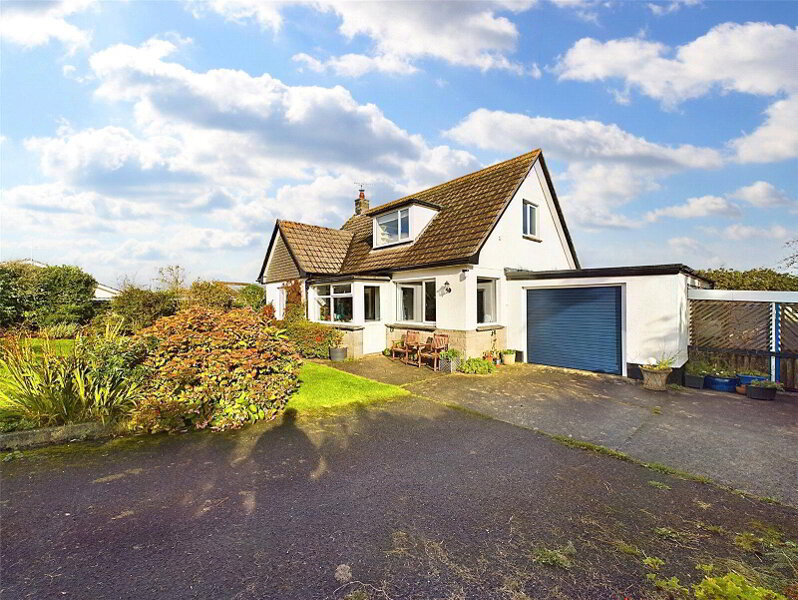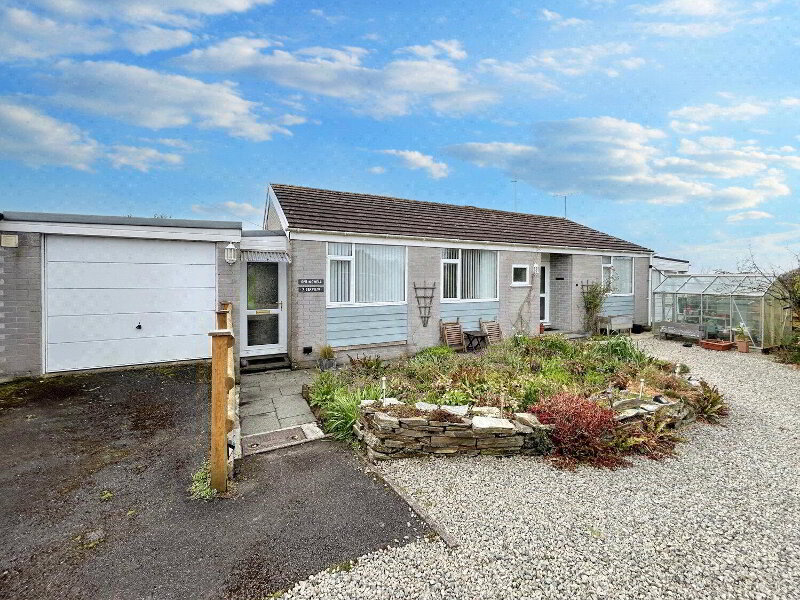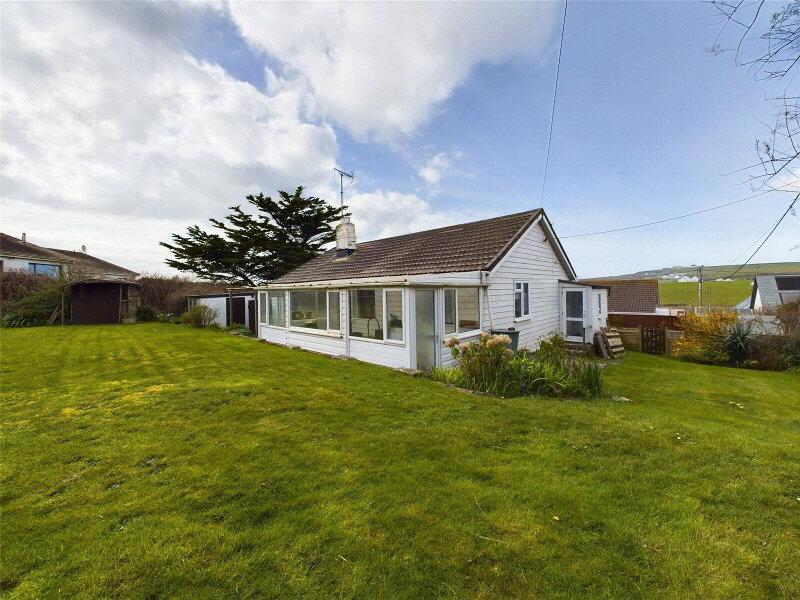This site uses cookies to store information on your computer
Read more
What's your home worth?
We offer a FREE property valuation service so you can find out how much your home is worth instantly.
Key Features
- •3 BEDROOM (1 ENSUITE)
- •4 RECEPTION ROOMS
- •CHARACTER END TERRACE RESIDENCE
- •VERSATILE AND SPACIOUS ACCOMMODATION
- •NORTH CORNISH HAMLET LOCATION
- •GENEROUS LANDSCAPED REAR GARDENS
- •AMPLE OFF ROAD PARKING
- •VIRTUAL TOUR AVAILABLE UPON REQUEST
FREE Instant Online Valuation in just 60 SECONDS
Click Here
Property Description
Additional Information
A superbly presented 3 bedroom (1 ensuite) in a most desirable North Cornish hamlet enjoying a spectacular setting with generous landscaped gardens affording stunning far reaching rural views. The delightful, versatile living space offers many original character features including flagstone slate flooring, picture rails and exposed beams. Woodgrain double glazed windows and doors throughout. Ample off road parking area. Virtual tour available upon request. EPC Rating D. Council Tax Band C.
Entrance Hall Slate flagstone flooring with staircase leading to split level landing.
Living Room 15'8" x 9'11" (4.78m x 3.02m). A light and airy reception room with feature fireplace housing multi fuel burner, double glazed sash window to front elevation.
Dining Room 15'8" x 10'6" (4.78m x 3.2m). Flagstone flooring with ample space for dining table and chairs. Double glazed sash window to front elevation. Leads to:
Kitchen 10'10" x 8'6" (3.3m x 2.6m). A fitted range of base and wall mounted units with work surfaces over incorporating 1 1/2 stainless steel sink drainer unit with modern mixer tap, range style cooker with extractor over, integrated fridge and Neff Dishwasher, flagstone flooring with exposed ceiling timbers and window to rear elevation.
Snug 9'7" x 8'7" (2.92m x 2.62m). Flagstone flooring with exposed celing timbers and Rayburn providing additional heating as well as serving as a secondary water heating source. Window and Door to:
Sun Room 11'11" x 6'7" (3.63m x 2m). Double glazed doors and windows overlooking rear landscaped garden. Door to:
Utility Room 9'7" x 8'10" (2.92m x 2.7m). Floor mounted oil boiler, space and plumbing for washing machine, tumble dryer, space for fridge freezer and oil tank. Door to:
Store Room 9'8" x 8'5" (2.95m x 2.57m). Useful storage area with window and door to front elevation.
First Floor Landing A large split level landing with feature double glazed sash window to rear elevation overlooking the landscaped rear gardens. Built in airing cupboard with hot water cylinder.
Bedroom 1 14'11" x 11'7" (4.55m x 3.53m). Generous double bedroom with two double glazed sash windows to front elevation.
Ensuite 9'5" x 3'6" (2.87m x 1.07m). Enclosed shower cubicle with mains fed shower over, pedestal wash hand basin, low flush WC and heated towel rail.
Bedroom 2 11'9" x 9'11" (3.58m x 3.02m). Double bedroom with built in wardrobe and double glazed sash window to front elevation.
Bedroom 3 11' x 8'6" (3.35m x 2.6m). Double bedroom with window to rear elevation.
Bathroom 9' x 8'8" (2.74m x 2.64m). A fitted suite comprising panel bath with mixer taps, enclosed corner shower cubicle with mains fed shower over, pedestal wash hand basin, low flush WC, heated towel rail and window to rear elevation.
Outside Front entrance is accessed via a pedestrian gate leading to a gravelled area bordered by a stone and brick wall. To the side of the cottage is an ample off road parking area with access into the store/utility room (formerly a garage) and with wooden vehicle gate leading to a further gravelled parking area. The generous enclosed rear gardens are principally laid to lawn with a variety of mature shrubs, flower beds and trees bordered by a brick wall providing a high degree of privacy. A further gravelled area adjoins the rear of the property providing an ideal spot for al fresco dining. Two useful sheds and summerhouse.
Services Mains electricity and water. Private drainage (Water treatment plant). Oil fired central heating.
Council Tax Band C
EPC Rating TBC.
Directions
From Bude town centre proceed out of the town towards Stratton and turn right into Kings Hill after passing the Shell station on the left hand side. Continue along this road and upon reaching the A39 turn right signposted Camelford, proceed for approximately 8 miles and before reaching Wainhouse Corner turn right signposted Trencreek. Follow the lane for about 1/2 a mile, and follow the road round to the left whereupon Trencreek cottage will be the last house on your right hand side.
Entrance Hall Slate flagstone flooring with staircase leading to split level landing.
Living Room 15'8" x 9'11" (4.78m x 3.02m). A light and airy reception room with feature fireplace housing multi fuel burner, double glazed sash window to front elevation.
Dining Room 15'8" x 10'6" (4.78m x 3.2m). Flagstone flooring with ample space for dining table and chairs. Double glazed sash window to front elevation. Leads to:
Kitchen 10'10" x 8'6" (3.3m x 2.6m). A fitted range of base and wall mounted units with work surfaces over incorporating 1 1/2 stainless steel sink drainer unit with modern mixer tap, range style cooker with extractor over, integrated fridge and Neff Dishwasher, flagstone flooring with exposed ceiling timbers and window to rear elevation.
Snug 9'7" x 8'7" (2.92m x 2.62m). Flagstone flooring with exposed celing timbers and Rayburn providing additional heating as well as serving as a secondary water heating source. Window and Door to:
Sun Room 11'11" x 6'7" (3.63m x 2m). Double glazed doors and windows overlooking rear landscaped garden. Door to:
Utility Room 9'7" x 8'10" (2.92m x 2.7m). Floor mounted oil boiler, space and plumbing for washing machine, tumble dryer, space for fridge freezer and oil tank. Door to:
Store Room 9'8" x 8'5" (2.95m x 2.57m). Useful storage area with window and door to front elevation.
First Floor Landing A large split level landing with feature double glazed sash window to rear elevation overlooking the landscaped rear gardens. Built in airing cupboard with hot water cylinder.
Bedroom 1 14'11" x 11'7" (4.55m x 3.53m). Generous double bedroom with two double glazed sash windows to front elevation.
Ensuite 9'5" x 3'6" (2.87m x 1.07m). Enclosed shower cubicle with mains fed shower over, pedestal wash hand basin, low flush WC and heated towel rail.
Bedroom 2 11'9" x 9'11" (3.58m x 3.02m). Double bedroom with built in wardrobe and double glazed sash window to front elevation.
Bedroom 3 11' x 8'6" (3.35m x 2.6m). Double bedroom with window to rear elevation.
Bathroom 9' x 8'8" (2.74m x 2.64m). A fitted suite comprising panel bath with mixer taps, enclosed corner shower cubicle with mains fed shower over, pedestal wash hand basin, low flush WC, heated towel rail and window to rear elevation.
Outside Front entrance is accessed via a pedestrian gate leading to a gravelled area bordered by a stone and brick wall. To the side of the cottage is an ample off road parking area with access into the store/utility room (formerly a garage) and with wooden vehicle gate leading to a further gravelled parking area. The generous enclosed rear gardens are principally laid to lawn with a variety of mature shrubs, flower beds and trees bordered by a brick wall providing a high degree of privacy. A further gravelled area adjoins the rear of the property providing an ideal spot for al fresco dining. Two useful sheds and summerhouse.
Services Mains electricity and water. Private drainage (Water treatment plant). Oil fired central heating.
Council Tax Band C
EPC Rating TBC.
Directions
From Bude town centre proceed out of the town towards Stratton and turn right into Kings Hill after passing the Shell station on the left hand side. Continue along this road and upon reaching the A39 turn right signposted Camelford, proceed for approximately 8 miles and before reaching Wainhouse Corner turn right signposted Trencreek. Follow the lane for about 1/2 a mile, and follow the road round to the left whereupon Trencreek cottage will be the last house on your right hand side.
Particulars (PDF 2.4MB)
FREE Instant Online Valuation in just 60 SECONDS
Click Here
Contact Us
Request a viewing for ' Bude, EX23 0AY '
If you are interested in this property, you can fill in your details using our enquiry form and a member of our team will get back to you.










