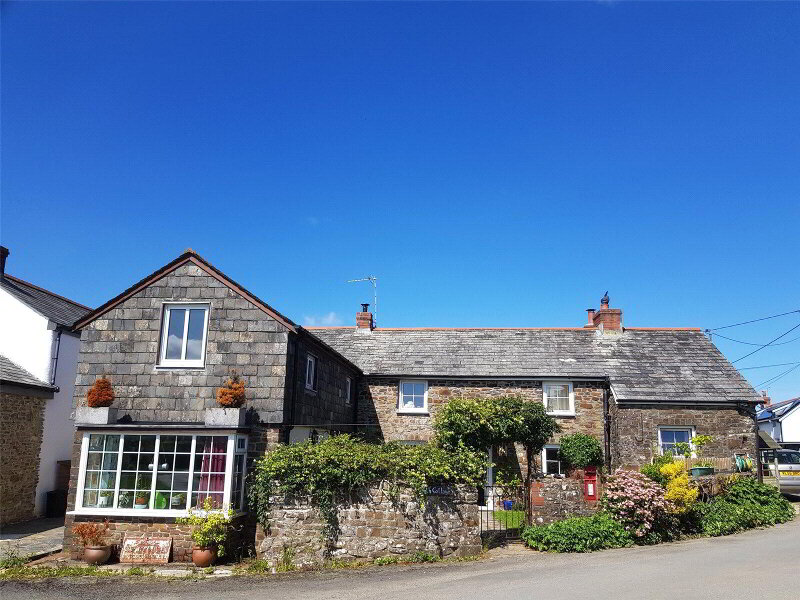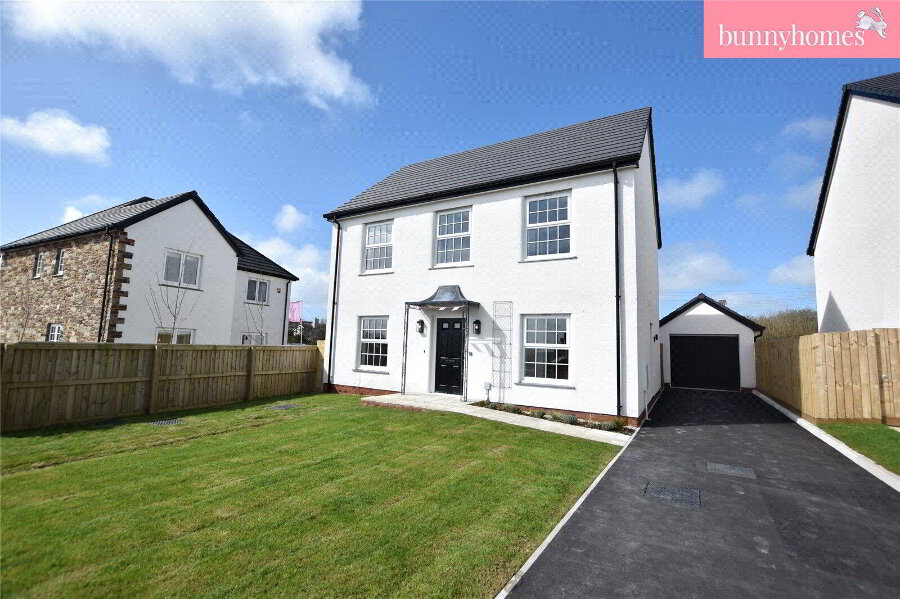This site uses cookies to store information on your computer
Read more
What's your home worth?
We offer a FREE property valuation service so you can find out how much your home is worth instantly.
Key Features
- •BARN CONVERSION
- •3 BEDROOMS
- •CHARACTER FEATURES
- •PEACEFUL HAMLET LOCATION
- •GENEROUS GARDENS
- •PADDOCK WITH SITE IN TOTAL 2.7 ACRES APPROX
- •EXTENSIVE OFF ROAD PARKING
- •SHORT DRIVE FROM A39 AND LOCAL BEACHES/BEAUTY SPOTS
FREE Instant Online Valuation in just 60 SECONDS
Click Here
Property Description
Additional Information
A well presented 3 bedroom barn conversion offering versatile and spacious living space throughout with 2.7 acres of landscaped gardens and land in this peaceful, rural parish in North Cornwall. The residence boasts a range of character features throughout, well suited as a comfortable family home located only a short drive from the A39 and popular local beaches/beauty spots. Entrance driveway providing extensive off road parking with planning previously granted for a detached double garage. EPC C. Council Tax band D.
Entrance Porch
Living Room 19'3" x 17'4" (5.87m x 5.28m). An impressive reception room with feature stone fireplace housing log burner and staircase leading to gallery landing.
Kitchen/Dining Room 21'10" x 8'11" (6.65m x 2.72m). A fitted kitchen comprising a range of base and wall mounted units with work surfaces over incorporating ceramic 1 1/2 sink drainer unit with mixer taps, 4 ring hob with extractor hood over, built in high level double oven and integrated Bosch dishwasher. Step leads down to further kitchen units and worksurface area. Ample space for dining table and chairs.
Utility Room 7'10" x 6'3" (2.4m x 1.9m). Wall mounted units with space and plumbing for washing machine. Door to WC. Window to rear elevation.
Laundry Room 10'9" x 7'10" (3.28m x 2.4m). Space for American style fridge freezer and tumble dryer. Wall mounted control panel for solar panels. Window to rear elevation.
WC 3'6" x 2'5" (1.07m x 0.74m). Low flush WC and wall hung wash hand basin.
Garden Room 16'3" x 9'11" (4.95m x 3.02m). Windows overlooking the mature landscaped gardens with double glazed French doors to outside.
First Floor
Landing/Study Area 14'3" x 8'11" (4.34m x 2.72m). Galleried landing area with Velux window providing natural light.
Bedroom 1 27'8" x 8'5" (8.43m x 2.57m). Double bedroom with exposed beams and stonework. Window to side elevation and velux windows to front and rear elevations.
Bedroom 2 22'3" x 7'6" (6.78m x 2.29m). Double bedroom with Velux window to front elevation.
Bedroom 3 10'11" x 8'11" (3.33m x 2.72m). Velux window to front elevation.
Bathroom 8'3" x 7'10" (2.51m x 2.4m). Large walk in shower with electric drench over, low flush WC, vanity unit with wash hand basin, heated towel rail.
Outside Gravel entrance driveway leads to an extensive off road parking area. Stone and wooden bridges lead to the landscaped garden area with a naturally fed pond providing an ideal spot to admire the property and its surroundings. There are two useful sheds with planning previously granted to erect an oak framed double garage, with a lane leading to the paddock. The paddock is accessed via a metal 5 bar gate and measures just over 2 acres with a summerhouse enjoying pleasant views over the surrounding countryside and could easily be fenced to enclose livestock or horses.
Services Mains water and electric - private drainage via a septic tank. Solar panels.
Planning Planning permission was previously granted under application PA21/00740 | Erection of a detached Oak framed double garage, supported by a reinforced concrete base. | Lower Barn Road From Eastcott Cross To Rule Cross Gooseham Bude EX23 9PL
Directions
From Bude town centre proceed out of the town towards Stratton and upon reaching the A39 turn left signposted Bideford and proceed for approximately 5 miles into the village of Kilkhampton continue through the village towards Bideford for some 3miles. Take the left hand turning signposted Eastcott and continue for approximately 1/4mile take the left onto the driveway whereupon the entrance lane leading to Lower Barn will be found straight ahead.
Entrance Porch
Living Room 19'3" x 17'4" (5.87m x 5.28m). An impressive reception room with feature stone fireplace housing log burner and staircase leading to gallery landing.
Kitchen/Dining Room 21'10" x 8'11" (6.65m x 2.72m). A fitted kitchen comprising a range of base and wall mounted units with work surfaces over incorporating ceramic 1 1/2 sink drainer unit with mixer taps, 4 ring hob with extractor hood over, built in high level double oven and integrated Bosch dishwasher. Step leads down to further kitchen units and worksurface area. Ample space for dining table and chairs.
Utility Room 7'10" x 6'3" (2.4m x 1.9m). Wall mounted units with space and plumbing for washing machine. Door to WC. Window to rear elevation.
Laundry Room 10'9" x 7'10" (3.28m x 2.4m). Space for American style fridge freezer and tumble dryer. Wall mounted control panel for solar panels. Window to rear elevation.
WC 3'6" x 2'5" (1.07m x 0.74m). Low flush WC and wall hung wash hand basin.
Garden Room 16'3" x 9'11" (4.95m x 3.02m). Windows overlooking the mature landscaped gardens with double glazed French doors to outside.
First Floor
Landing/Study Area 14'3" x 8'11" (4.34m x 2.72m). Galleried landing area with Velux window providing natural light.
Bedroom 1 27'8" x 8'5" (8.43m x 2.57m). Double bedroom with exposed beams and stonework. Window to side elevation and velux windows to front and rear elevations.
Bedroom 2 22'3" x 7'6" (6.78m x 2.29m). Double bedroom with Velux window to front elevation.
Bedroom 3 10'11" x 8'11" (3.33m x 2.72m). Velux window to front elevation.
Bathroom 8'3" x 7'10" (2.51m x 2.4m). Large walk in shower with electric drench over, low flush WC, vanity unit with wash hand basin, heated towel rail.
Outside Gravel entrance driveway leads to an extensive off road parking area. Stone and wooden bridges lead to the landscaped garden area with a naturally fed pond providing an ideal spot to admire the property and its surroundings. There are two useful sheds with planning previously granted to erect an oak framed double garage, with a lane leading to the paddock. The paddock is accessed via a metal 5 bar gate and measures just over 2 acres with a summerhouse enjoying pleasant views over the surrounding countryside and could easily be fenced to enclose livestock or horses.
Services Mains water and electric - private drainage via a septic tank. Solar panels.
Planning Planning permission was previously granted under application PA21/00740 | Erection of a detached Oak framed double garage, supported by a reinforced concrete base. | Lower Barn Road From Eastcott Cross To Rule Cross Gooseham Bude EX23 9PL
Directions
From Bude town centre proceed out of the town towards Stratton and upon reaching the A39 turn left signposted Bideford and proceed for approximately 5 miles into the village of Kilkhampton continue through the village towards Bideford for some 3miles. Take the left hand turning signposted Eastcott and continue for approximately 1/4mile take the left onto the driveway whereupon the entrance lane leading to Lower Barn will be found straight ahead.
Particulars (PDF 6.9MB)
FREE Instant Online Valuation in just 60 SECONDS
Click Here
Contact Us
Request a viewing for ' Bude, EX23 9PL '
If you are interested in this property, you can fill in your details using our enquiry form and a member of our team will get back to you.










